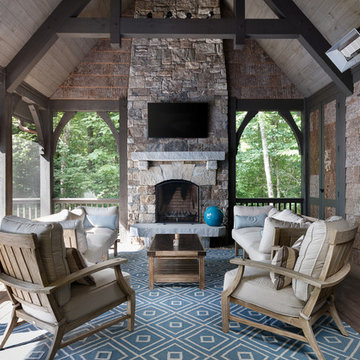Medium Sized Rustic Veranda Ideas and Designs
Refine by:
Budget
Sort by:Popular Today
1 - 20 of 923 photos
Item 1 of 3

Custom outdoor Screen Porch with Scandinavian accents, teak dining table, woven dining chairs, and custom outdoor living furniture
Inspiration for a medium sized rustic back veranda in Raleigh with tiled flooring, a roof extension and feature lighting.
Inspiration for a medium sized rustic back veranda in Raleigh with tiled flooring, a roof extension and feature lighting.
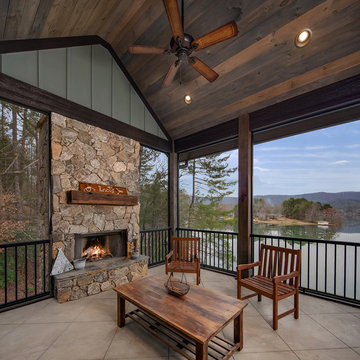
Classic meets modern in this custom lake home. High vaulted ceilings and floor-to-ceiling windows give the main living space a bright and open atmosphere. Rustic finishes and wood contrasts well with the more modern, neutral color palette.
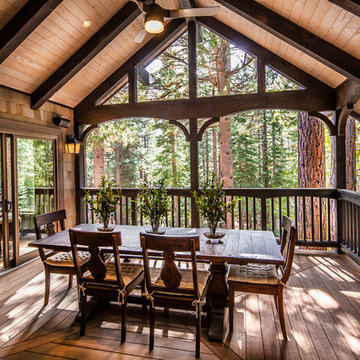
Jeff Dow Photography
Medium sized rustic front veranda in Other with decking and a roof extension.
Medium sized rustic front veranda in Other with decking and a roof extension.

Crown Point Builders, Inc. | Décor by Pottery Barn at Evergreen Walk | Photography by Wicked Awesome 3D | Bathroom and Kitchen Design by Amy Michaud, Brownstone Designs

Covered Porch with custom made screen panels. Screen door opens to rest of covered deck. The Screened porch also has access to the dinning room.
Longviews Studios
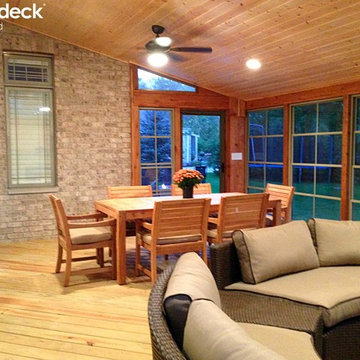
Stunning screen porch features vinyl 4-track windows, a cathedral ceiling, and cozy fireplace.
Medium sized rustic back screened veranda in Chicago with decking and a roof extension.
Medium sized rustic back screened veranda in Chicago with decking and a roof extension.
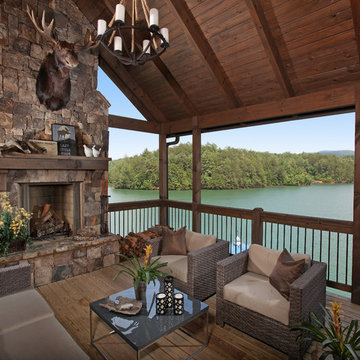
This outdoor living space provides the perfect setting to enjoy by the fire while gazing across the water. Modern Rustic Living at its best.
Medium sized rustic back veranda in Atlanta with a fire feature, a roof extension and decking.
Medium sized rustic back veranda in Atlanta with a fire feature, a roof extension and decking.

A rustic log and timber home located at the historic C Lazy U Ranch in Grand County, Colorado.
Inspiration for a medium sized rustic back screened veranda in Denver with decking and a roof extension.
Inspiration for a medium sized rustic back screened veranda in Denver with decking and a roof extension.
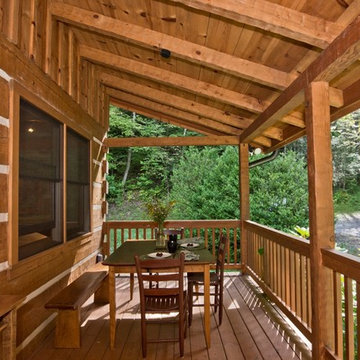
Inspiration for a medium sized rustic veranda in Other with decking and a roof extension.
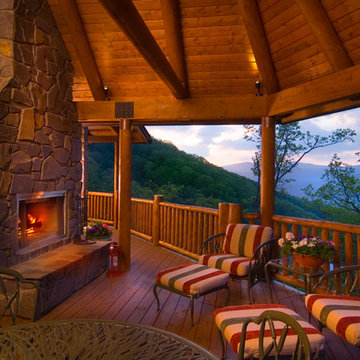
Rick Lee Photograpy
Design ideas for a medium sized rustic back veranda in Huntington with a fire feature, decking and a roof extension.
Design ideas for a medium sized rustic back veranda in Huntington with a fire feature, decking and a roof extension.
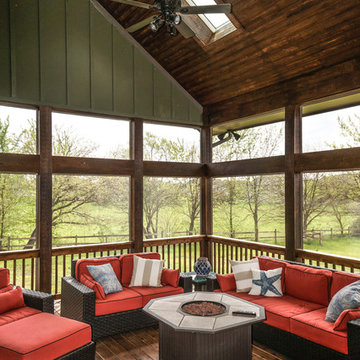
DJK Custom Homes
Inspiration for a medium sized rustic screened veranda in Chicago with decking.
Inspiration for a medium sized rustic screened veranda in Chicago with decking.
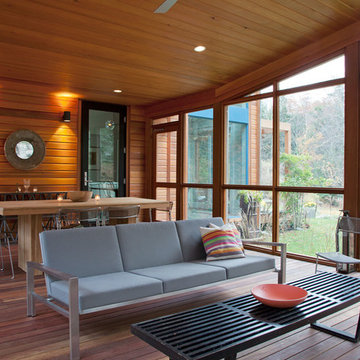
Photos © Rachael L. Stollar
Design ideas for a medium sized rustic veranda in New York with a fire feature, decking, a roof extension and all types of cover.
Design ideas for a medium sized rustic veranda in New York with a fire feature, decking, a roof extension and all types of cover.

Now empty nesters with kids in college, they needed the room for a therapeutic sauna. Their home in Windsor, Wis. had a deck that was underutilized and in need of maintenance or removal. Having followed our work on our website and social media for many years, they were confident we could design and build the three-season porch they desired.
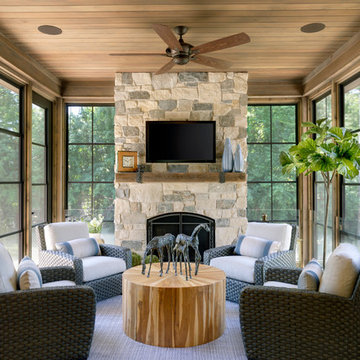
A spacious porch with fireplace is adjacent to the kitchen and dining - Photo by SpaceCrafting
Inspiration for a medium sized rustic back screened veranda with a roof extension.
Inspiration for a medium sized rustic back screened veranda with a roof extension.
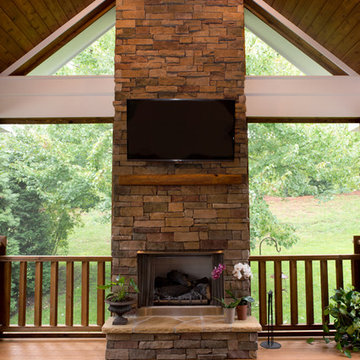
Evergreen Studio
Medium sized rustic back screened veranda in Charlotte with decking and a roof extension.
Medium sized rustic back screened veranda in Charlotte with decking and a roof extension.
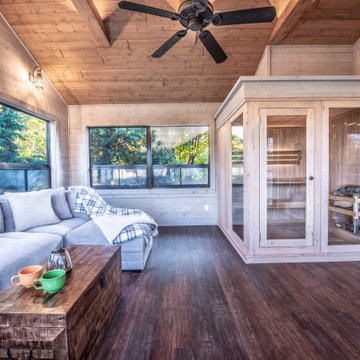
Charles and Samantha enjoy doing DIY work and decorating and have made numerous updates to the interior of their home over the years. Their sense of style inspired a slightly rustic, warm wood interior in the room. In addition to space for the sauna, another essential thing to them was a comfortable area for relaxing and reading. We designed this three-season porch to accommodate a large sectional and the sauna.
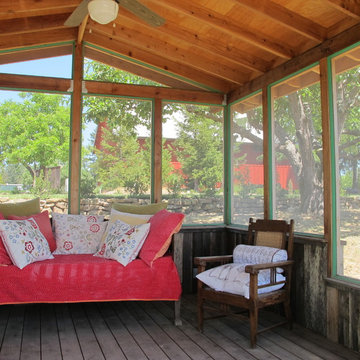
Inspiration for a medium sized rustic back screened veranda in Austin with decking and a roof extension.
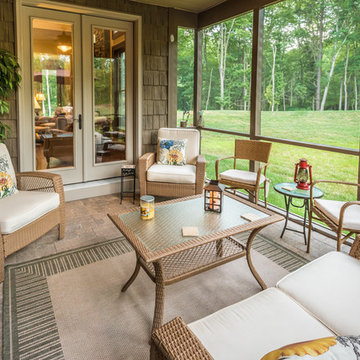
Alan Wycheck Photography
Inspiration for a medium sized rustic back screened veranda in Other with concrete paving and a roof extension.
Inspiration for a medium sized rustic back screened veranda in Other with concrete paving and a roof extension.
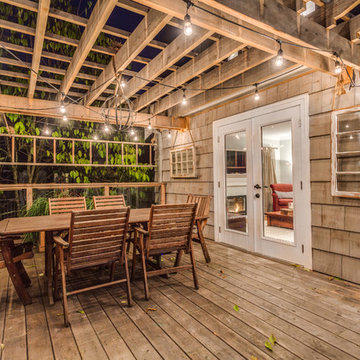
Photography: 360hometours.ca
A Charming Cape Cod Home in West Vancouver underwent a full renovation and redesign by Tina McCabe of McCabe Design & Interiors. The homeowners wanted to keep the original character of the home whilst giving their home a complete makeover. The kitchen space was expanded by opening up the kitchen and dining room, adding French doors off the kitchen to a new deck, and moving the powder room as much as the existing plumbing allowed. A custom kitchen design with custom cabinets and storage was created. A custom "princess bathroom" was created by adding more floor space from the adjacent bedroom and hallway, designing custom millworker, and specifying equisite tile from New Jersey. The home also received refinished hardwood floors, new moulding and millwork, pot lights throughout and custom lighting fixtures, wainscotting, and a new coat of paint. Finally, the laundry was moved upstairs from the basement for ease of use.
Medium Sized Rustic Veranda Ideas and Designs
1
