Medium Sized Shabby-Chic Style Entrance Ideas and Designs
Refine by:
Budget
Sort by:Popular Today
1 - 20 of 128 photos
Item 1 of 3
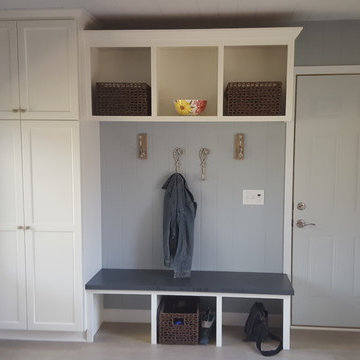
Inspiration for a medium sized romantic boot room in Minneapolis with grey walls, vinyl flooring, a single front door and a grey front door.
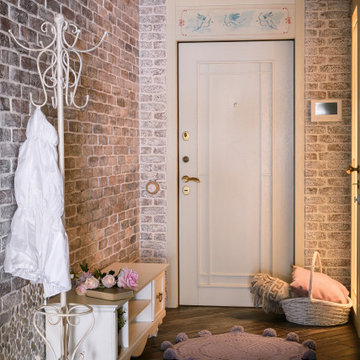
Inspiration for a medium sized vintage hallway in Novosibirsk with brown walls, a single front door, a white front door, brown floors and brick walls.
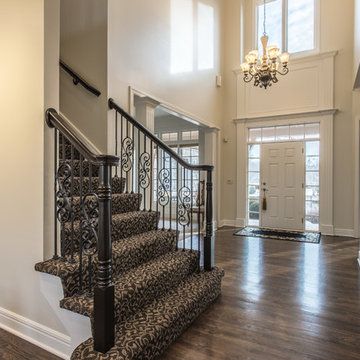
Loveleigh Photography
Photo of a medium sized vintage front door in Kansas City with beige walls, dark hardwood flooring, a single front door, a white front door and brown floors.
Photo of a medium sized vintage front door in Kansas City with beige walls, dark hardwood flooring, a single front door, a white front door and brown floors.
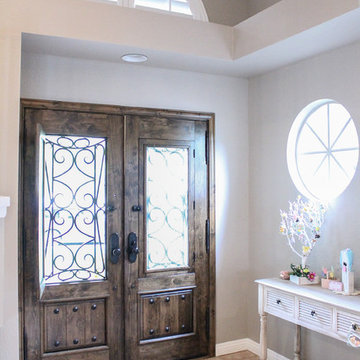
Katrina Johnson
Medium sized vintage front door in Los Angeles with grey walls, travertine flooring, a single front door and a dark wood front door.
Medium sized vintage front door in Los Angeles with grey walls, travertine flooring, a single front door and a dark wood front door.
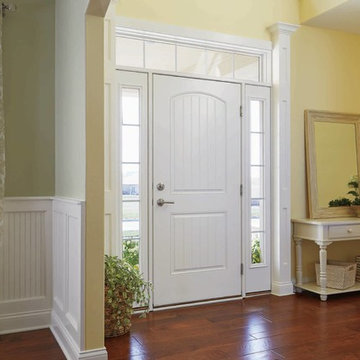
Design ideas for a medium sized vintage front door in New York with yellow walls, dark hardwood flooring, a single front door, a white front door and brown floors.
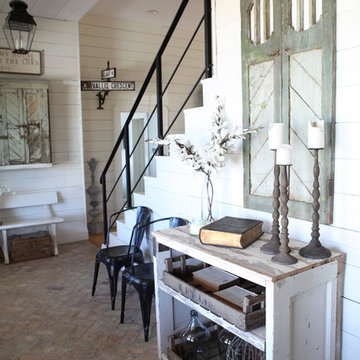
http://mollywinnphotography.com
Design ideas for a medium sized romantic hallway in Austin with white walls, brick flooring and a medium wood front door.
Design ideas for a medium sized romantic hallway in Austin with white walls, brick flooring and a medium wood front door.
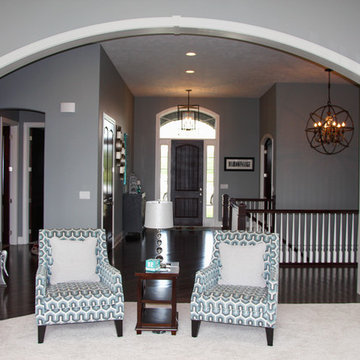
Becca Feauto
Photo of a medium sized romantic boot room in Other with grey walls, medium hardwood flooring, a single front door and a dark wood front door.
Photo of a medium sized romantic boot room in Other with grey walls, medium hardwood flooring, a single front door and a dark wood front door.
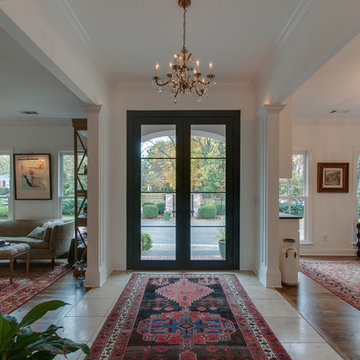
These beautiful, black outlined, glass doors really set the stage for not only this foyer but for the home. Fresh white walls and trim really allows all the beautiful colors to pop upon entering this eclectic home.
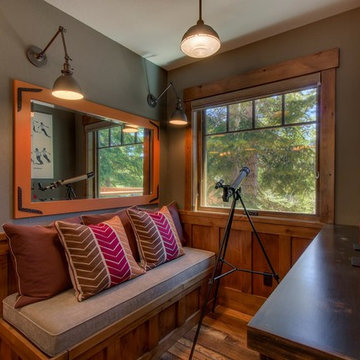
Reading nook addition doubles as a new covered entry below. A large window at the new bench and nook area provide views to Lake Tahoe through the trees. Wood wainscot sits at the window's sill/casing height. Custom bench has storage below.
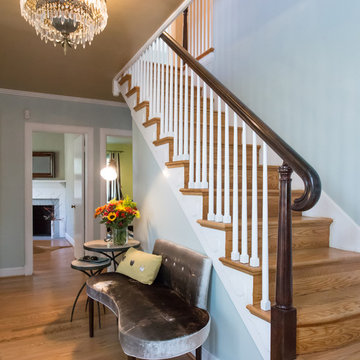
Inspiration for a medium sized vintage foyer in DC Metro with blue walls and medium hardwood flooring.
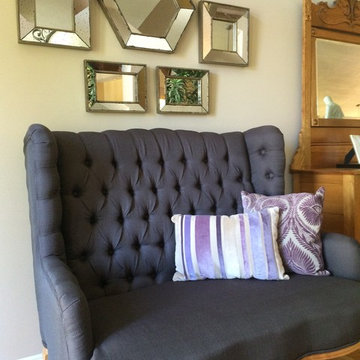
Needing a place for guests to sit and remove their shoes before entering their home, we placed this beautiful gray linen settee just beyond the doorway and added these aged mirrors to reflect the light. Throw in a few purple pillows from World Market to carry the purple theme throughout the home. Settee from Down to Earth at Gardner Village.
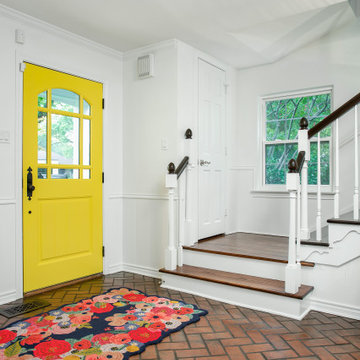
This 1960's home needed a little love to bring it into the new century while retaining the traditional charm of the house and entertaining the maximalist taste of the homeowners. Mixing bold colors and fun patterns were not only welcome but a requirement, so this home got a fun makeover in almost every room!
Original brick floors laid in a herringbone pattern had to be retained and were a great element to design around. They were stripped, washed, stained, and sealed. All wood floors in the home were also sanded, stained, and refinished so the front stairway got a mini-makeover as well. The bright yellow front door speaks for itself, and welcomes you to this stunning home.
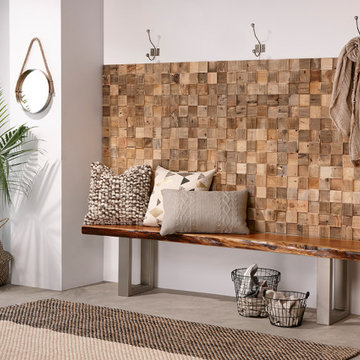
Photo of a medium sized vintage hallway with white walls, ceramic flooring and grey floors.
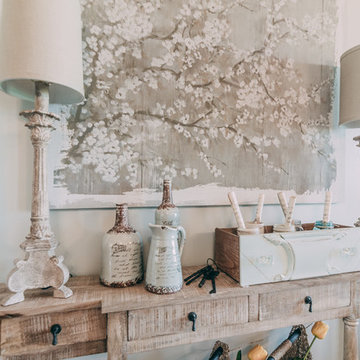
Kyle Gregory, Elegant Homes Photography
Inspiration for a medium sized vintage foyer in Nashville with grey walls and dark hardwood flooring.
Inspiration for a medium sized vintage foyer in Nashville with grey walls and dark hardwood flooring.
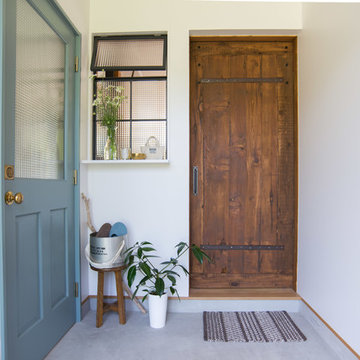
のどかな田園風景の中に建つ、古民家などに見られる土間空間を、現代風に生活の一部に取り込んだ住まいです。
本来土間とは、屋外からの入口である玄関的な要素と、作業場・炊事場などの空間で、いずれも土足で使う空間でした。
そして、今の日本の住まいの大半は、玄関で靴を脱ぎ、玄関ホール/廊下を通り、各部屋へアクセス。という動線が一般的な空間構成となりました。
今回の計画では、”玄関ホール/廊下”を現代の土間と置き換える事、そして、土間を大々的に一つの生活空間として捉える事で、土間という要素を現代の生活に違和感無く取り込めるのではないかと考えました。
土間は、玄関からキッチン・ダイニングまでフラットに繋がり、内なのに外のような、曖昧な領域の中で空間を連続的に繋げていきます。また、”廊下”という住まいの中での緩衝帯を失くし、土間・キッチン・ダイニング・リビングを田の字型に配置する事で、動線的にも、そして空間的にも、無理なく・無駄なく回遊できる、シンプルで且つ合理的な住まいとなっています。
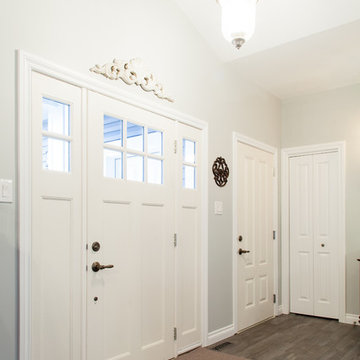
Tristan Fast Photography
Inspiration for a medium sized vintage front door in Other with white walls, light hardwood flooring, a single front door, a white front door and multi-coloured floors.
Inspiration for a medium sized vintage front door in Other with white walls, light hardwood flooring, a single front door, a white front door and multi-coloured floors.
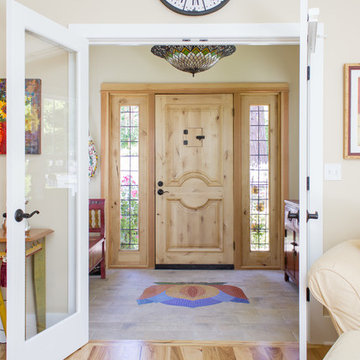
Gold Dust Goods
This is an example of a medium sized vintage foyer in Other with ceramic flooring, a light wood front door and a single front door.
This is an example of a medium sized vintage foyer in Other with ceramic flooring, a light wood front door and a single front door.
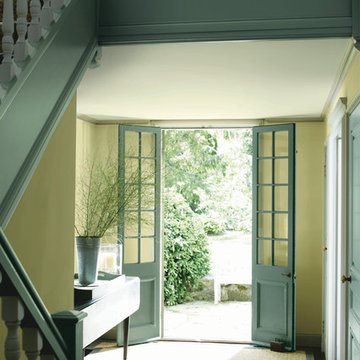
Inspiration for a medium sized romantic foyer in Other with yellow walls, dark hardwood flooring, a double front door, a blue front door and brown floors.
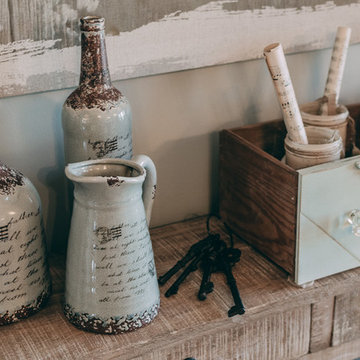
Kyle Gregory, Elegant Homes Photography
Inspiration for a medium sized romantic foyer in Nashville with grey walls and dark hardwood flooring.
Inspiration for a medium sized romantic foyer in Nashville with grey walls and dark hardwood flooring.
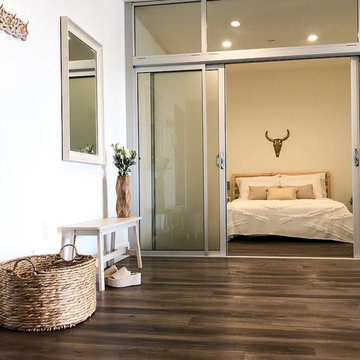
View of the entrance to the three bedroom flat, showcasing the first bedroom through a set of sliding glass doors, can be left open for an open floor plan feel or can be shut to create a private bedroom. Chic & simple, a beige and white color palate with light wood accents.
Medium Sized Shabby-Chic Style Entrance Ideas and Designs
1