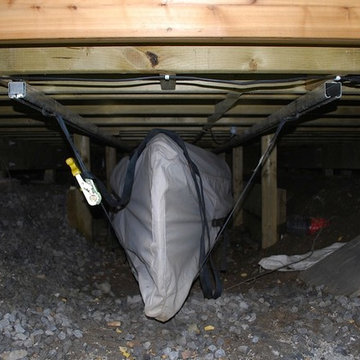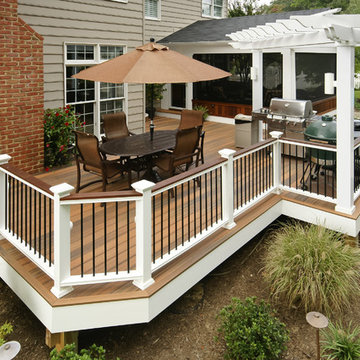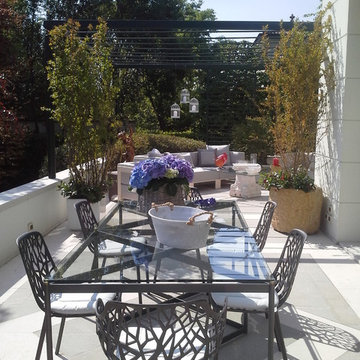Medium Sized Side Terrace Ideas and Designs
Refine by:
Budget
Sort by:Popular Today
1 - 20 of 2,296 photos
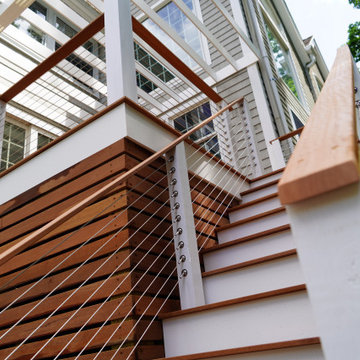
This 5,500 square foot estate in Dover, Massachusetts received an ultra luxurious mahogany boarded, wire railed, pergola and deck built exclusively by DEJESUS.
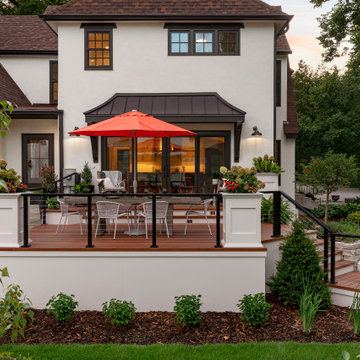
Design ideas for a medium sized retro side ground level wire cable railing terrace in Minneapolis with a roof extension.
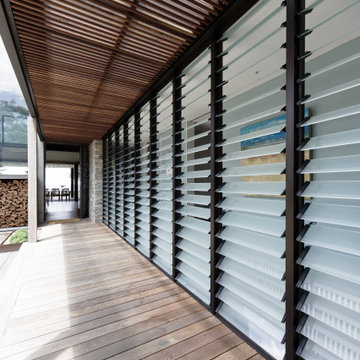
Courtyard - Sand Pit
Beach House at Avoca Beach by Architecture Saville Isaacs
Project Summary
Architecture Saville Isaacs
https://www.architecturesavilleisaacs.com.au/
The core idea of people living and engaging with place is an underlying principle of our practice, given expression in the manner in which this home engages with the exterior, not in a general expansive nod to view, but in a varied and intimate manner.
The interpretation of experiencing life at the beach in all its forms has been manifested in tangible spaces and places through the design of pavilions, courtyards and outdoor rooms.
Architecture Saville Isaacs
https://www.architecturesavilleisaacs.com.au/
A progression of pavilions and courtyards are strung off a circulation spine/breezeway, from street to beach: entry/car court; grassed west courtyard (existing tree); games pavilion; sand+fire courtyard (=sheltered heart); living pavilion; operable verandah; beach.
The interiors reinforce architectural design principles and place-making, allowing every space to be utilised to its optimum. There is no differentiation between architecture and interiors: Interior becomes exterior, joinery becomes space modulator, materials become textural art brought to life by the sun.
Project Description
Architecture Saville Isaacs
https://www.architecturesavilleisaacs.com.au/
The core idea of people living and engaging with place is an underlying principle of our practice, given expression in the manner in which this home engages with the exterior, not in a general expansive nod to view, but in a varied and intimate manner.
The house is designed to maximise the spectacular Avoca beachfront location with a variety of indoor and outdoor rooms in which to experience different aspects of beachside living.
Client brief: home to accommodate a small family yet expandable to accommodate multiple guest configurations, varying levels of privacy, scale and interaction.
A home which responds to its environment both functionally and aesthetically, with a preference for raw, natural and robust materials. Maximise connection – visual and physical – to beach.
The response was a series of operable spaces relating in succession, maintaining focus/connection, to the beach.
The public spaces have been designed as series of indoor/outdoor pavilions. Courtyards treated as outdoor rooms, creating ambiguity and blurring the distinction between inside and out.
A progression of pavilions and courtyards are strung off circulation spine/breezeway, from street to beach: entry/car court; grassed west courtyard (existing tree); games pavilion; sand+fire courtyard (=sheltered heart); living pavilion; operable verandah; beach.
Verandah is final transition space to beach: enclosable in winter; completely open in summer.
This project seeks to demonstrates that focusing on the interrelationship with the surrounding environment, the volumetric quality and light enhanced sculpted open spaces, as well as the tactile quality of the materials, there is no need to showcase expensive finishes and create aesthetic gymnastics. The design avoids fashion and instead works with the timeless elements of materiality, space, volume and light, seeking to achieve a sense of calm, peace and tranquillity.
Architecture Saville Isaacs
https://www.architecturesavilleisaacs.com.au/
Focus is on the tactile quality of the materials: a consistent palette of concrete, raw recycled grey ironbark, steel and natural stone. Materials selections are raw, robust, low maintenance and recyclable.
Light, natural and artificial, is used to sculpt the space and accentuate textural qualities of materials.
Passive climatic design strategies (orientation, winter solar penetration, screening/shading, thermal mass and cross ventilation) result in stable indoor temperatures, requiring minimal use of heating and cooling.
Architecture Saville Isaacs
https://www.architecturesavilleisaacs.com.au/
Accommodation is naturally ventilated by eastern sea breezes, but sheltered from harsh afternoon winds.
Both bore and rainwater are harvested for reuse.
Low VOC and non-toxic materials and finishes, hydronic floor heating and ventilation ensure a healthy indoor environment.
Project was the outcome of extensive collaboration with client, specialist consultants (including coastal erosion) and the builder.
The interpretation of experiencing life by the sea in all its forms has been manifested in tangible spaces and places through the design of the pavilions, courtyards and outdoor rooms.
The interior design has been an extension of the architectural intent, reinforcing architectural design principles and place-making, allowing every space to be utilised to its optimum capacity.
There is no differentiation between architecture and interiors: Interior becomes exterior, joinery becomes space modulator, materials become textural art brought to life by the sun.
Architecture Saville Isaacs
https://www.architecturesavilleisaacs.com.au/
https://www.architecturesavilleisaacs.com.au/
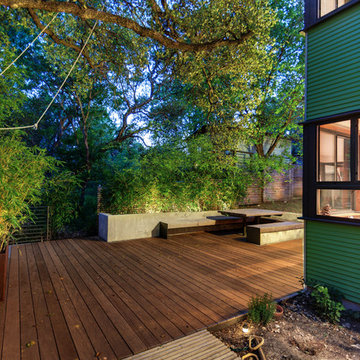
Wood decking and concrete benches make create an outdoor living space.
Inspiration for a medium sized contemporary side terrace in Austin.
Inspiration for a medium sized contemporary side terrace in Austin.
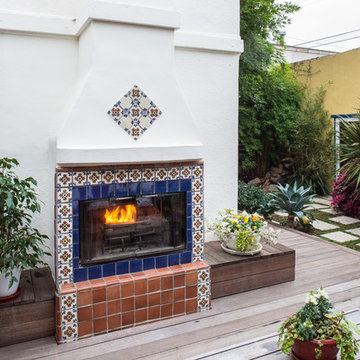
Inspiration for a medium sized mediterranean side terrace in Los Angeles with a fire feature and no cover.
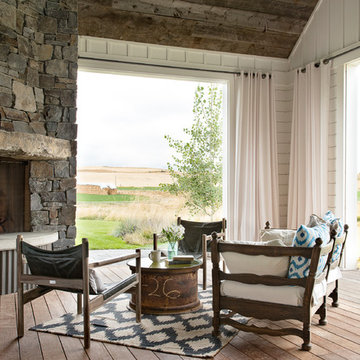
Locati Architects, LongViews Studio
Design ideas for a medium sized country side terrace in Other with a fire feature and a roof extension.
Design ideas for a medium sized country side terrace in Other with a fire feature and a roof extension.
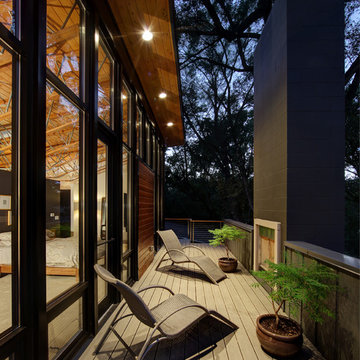
Tricia Shay Photography
Inspiration for a medium sized contemporary side terrace in Milwaukee with a fire feature and a roof extension.
Inspiration for a medium sized contemporary side terrace in Milwaukee with a fire feature and a roof extension.
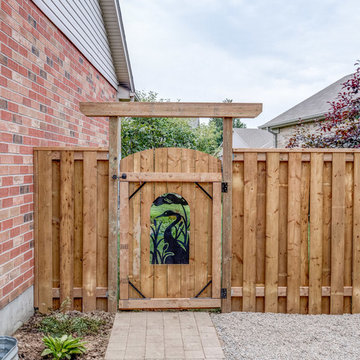
Design ideas for a medium sized traditional side terrace in San Diego with no cover.
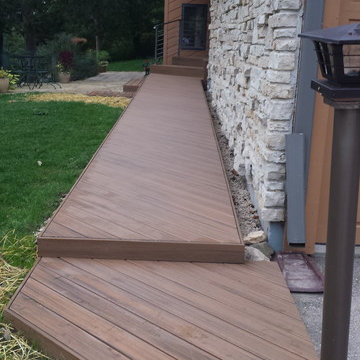
Railing design and fabrication by Custom Metals, Inc.
Decking walkway design and installation by W.E. Davies & Sons Remodeling, Inc.
This is an example of a medium sized modern side terrace in Other with no cover.
This is an example of a medium sized modern side terrace in Other with no cover.
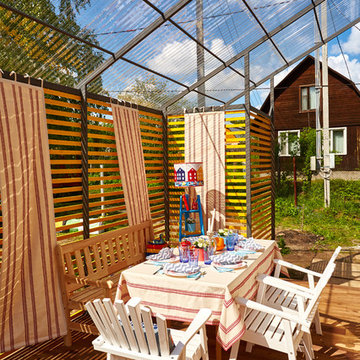
Редакция передачи ФАЗЕНДА на Первом канале
декоратор Марина Жеренко
Photo of a medium sized rural side terrace in Moscow with a roof extension.
Photo of a medium sized rural side terrace in Moscow with a roof extension.

Gemütlichen Sommerabenden steht nichts mehr im Wege.
Photo of a medium sized contemporary side ground level mixed railing terrace in Other with no cover and feature lighting.
Photo of a medium sized contemporary side ground level mixed railing terrace in Other with no cover and feature lighting.

Robert Ferdinand
Inspiration for a medium sized classic side terrace in Paris with a potted garden and no cover.
Inspiration for a medium sized classic side terrace in Paris with a potted garden and no cover.
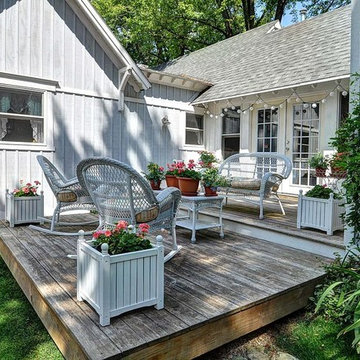
This Side, Two Level Deck Floats Out From The Kitchen/Dining Area To Showcase The White Wicker Collection & Is Highlighted By Container Annual Plantings, Carved Lawn, Wood Chip and Stone Walkways, Corbel Details, French Doors & Lantern Lighting
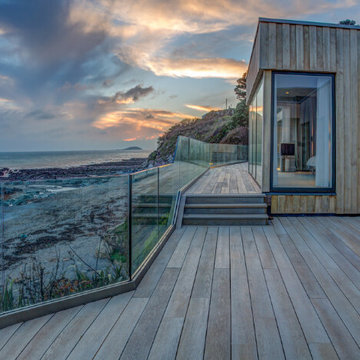
aluminum base shoe anodized,1/2" glass(12mm) clear tempered glass, railing height 40"-42" based on project glass color option: clear, frosted,grey,
Inspiration for a medium sized modern side terrace with a potted garden and no cover.
Inspiration for a medium sized modern side terrace with a potted garden and no cover.
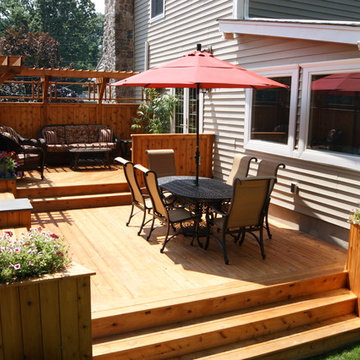
This stunning multi-level cedar deck in Rockaway, NJ is all about privacy. Full privacy wall with pergola and glass accent panels creates a cozy, private lounging area. Two steps down and an additional wall, is a large dining area with built in planters and a custom blue stone cocktail table. This custom designed deck provided the homeowners with the private hideaway they always long for.
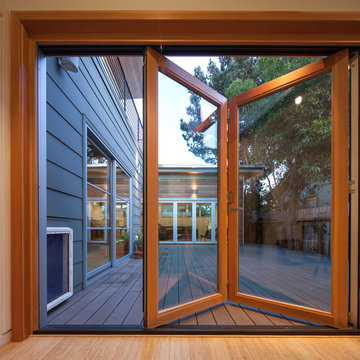
Alpinfoto
Design ideas for a medium sized beach style side terrace in Los Angeles with no cover.
Design ideas for a medium sized beach style side terrace in Los Angeles with no cover.
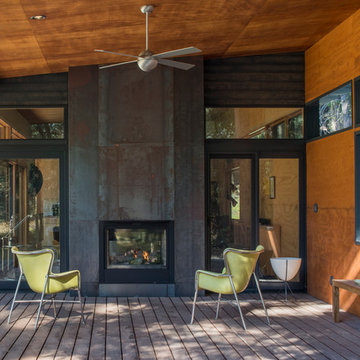
Photography by Eirik Johnson
Design ideas for a medium sized contemporary side terrace in Seattle with a fire feature and a roof extension.
Design ideas for a medium sized contemporary side terrace in Seattle with a fire feature and a roof extension.
Medium Sized Side Terrace Ideas and Designs
1
