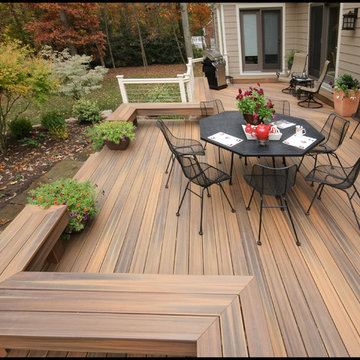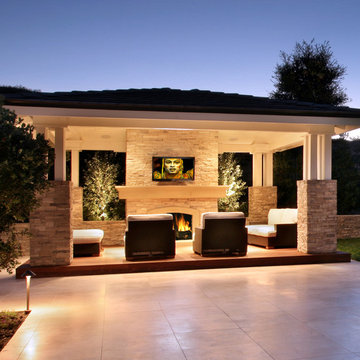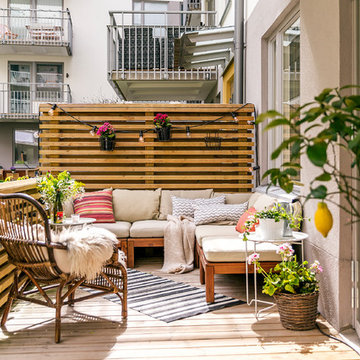Medium Sized Terrace Ideas and Designs

Alex Hayden
Design ideas for a medium sized rural back terrace in Seattle with no cover and feature lighting.
Design ideas for a medium sized rural back terrace in Seattle with no cover and feature lighting.
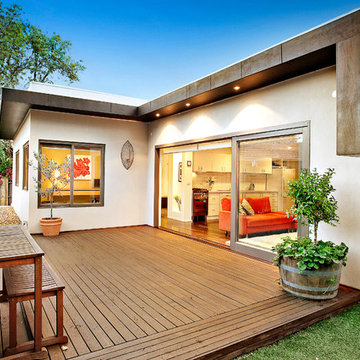
Wrap around awning provides sun protection to the large sliding glass doors which opens onto expansive deck.
Design ideas for a medium sized modern back terrace in Other.
Design ideas for a medium sized modern back terrace in Other.
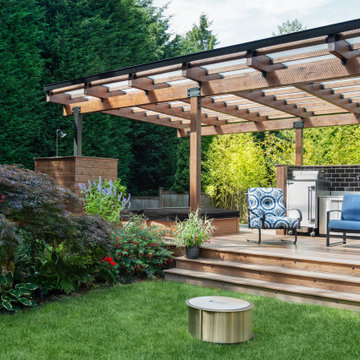
Photo by Tina Witherspoon.
Medium sized contemporary back ground level terrace in Seattle with an outdoor kitchen and a pergola.
Medium sized contemporary back ground level terrace in Seattle with an outdoor kitchen and a pergola.
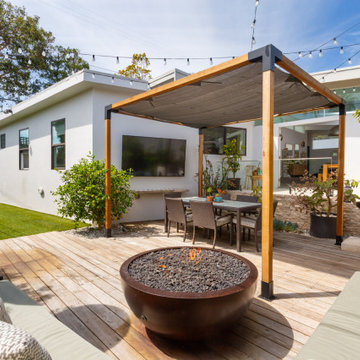
Inspiration for a medium sized midcentury back terrace in Los Angeles with a fire feature.
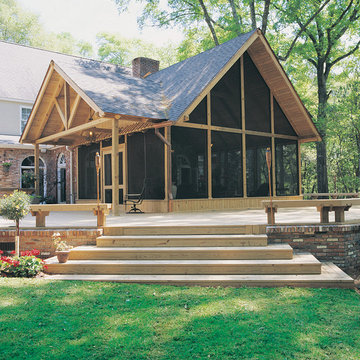
Photo Credit: YellaWood
Design ideas for a medium sized classic back terrace in Other with no cover.
Design ideas for a medium sized classic back terrace in Other with no cover.

Stunning contemporary coastal home which saw native emotive plants soften the homes masculine form and help connect it to it's laid back beachside setting. We designed everything externally including the outdoor kitchen, pool & spa.
Architecture by Planned Living Architects
Construction by Powda Constructions
Photography by Derek Swalwell
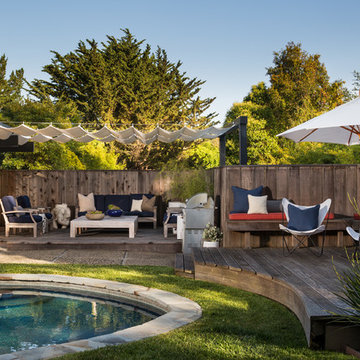
Photo By: Jacob Elliot
This is an example of a medium sized midcentury back terrace in San Francisco with an awning.
This is an example of a medium sized midcentury back terrace in San Francisco with an awning.
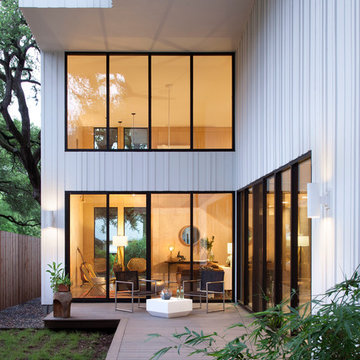
Ryann Ford Photography
Design ideas for a medium sized contemporary back terrace in Austin with a roof extension.
Design ideas for a medium sized contemporary back terrace in Austin with a roof extension.
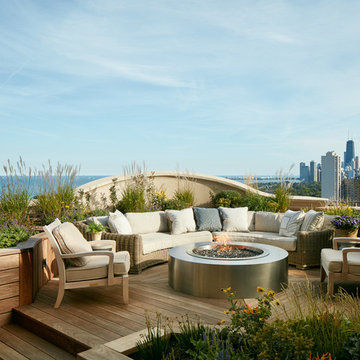
Nathan Kirkman
Inspiration for a medium sized classic back terrace in Chicago with a fire feature and no cover.
Inspiration for a medium sized classic back terrace in Chicago with a fire feature and no cover.

John Bedell
Design ideas for a medium sized contemporary roof rooftop terrace in San Francisco with no cover and a bbq area.
Design ideas for a medium sized contemporary roof rooftop terrace in San Francisco with no cover and a bbq area.
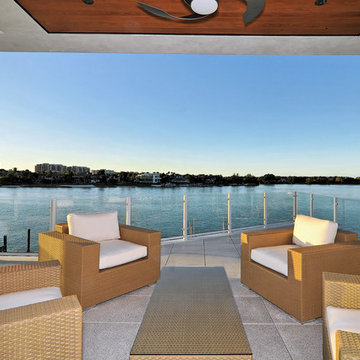
The concept began with creating an international style modern residence taking full advantage of the 360 degree views of Sarasota downtown, the Gulf of Mexico, Sarasota Bay and New Pass. A court yard is surrounded by the home which integrates outdoor and indoor living.
This 6,400 square foot residence is designed around a central courtyard which connects the garage and guest house in the front, to the main house in the rear via fire bowl and lap pool lined walkway on the first level and bridge on the second level. The architecture is ridged yet fluid with the use of teak stained cypress and shade sails that create fluidity and movement in the architecture. The courtyard becomes a private day and night-time oasis with fire, water and cantilevered stair case leading to the front door which seconds as bleacher style seating for watching swimmers in the 60 foot long wet edge lap pool. A royal palm tree orchard frame the courtyard for a true tropical experience.
The façade of the residence is made up of a series of picture frames that frame the architecture and the floor to ceiling glass throughout. The rear covered balcony takes advantage of maximizing the views with glass railings and free spanned structure. The bow of the balcony juts out like a ship breaking free from the rear frame to become the second level scenic overlook. This overlook is rivaled by the full roof top terrace that is made up of wood decking and grass putting green which has a 360 degree panorama of the surroundings.
The floor plan is a reverse style plan with the secondary bedrooms and rooms on the first floor and the great room, kitchen and master bedroom on the second floor to maximize the views in the most used rooms of the house. The residence accomplishes the goals in which were set forth by creating modern design in scale, warmth, form and function.

This lower level deck features Trex Lava Rock decking and Trex Trandscend guardrails. Our Homeowner wanted the deck to flow to the backyard with this expansive wrap around stair case which allows access onto the deck from almost anywhere. The we used Palram PVC for the riser material to create a durable low maintenance stair case. We finished the stairs off with Trex low voltage lighting. Our framing and Helical Pier application on this job allows for the installation of a future hot tub, and the Cedar pergola offers the privacy our Homeowners were looking for.
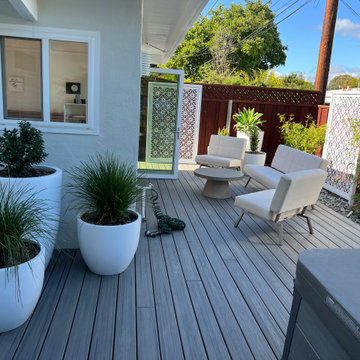
La Cantina doors added to the bedroom opens the house to a whole new expansive outdoor room addition. Mid Century modern furnishings compliment the Eichler style. Laser cut panels create vertical wall to define the room Large white planters help to define the space which features a hot tub spa.
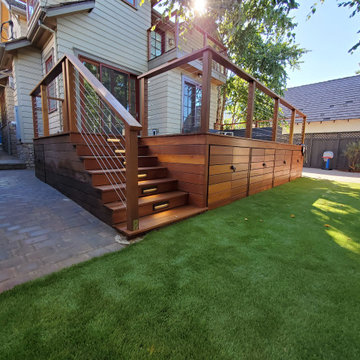
Medium sized traditional back private and ground level mixed railing terrace in Other.
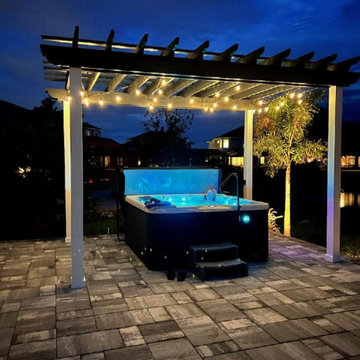
This is a traditional Spa under a Pergola!
Inspiration for a medium sized traditional back private and ground level wood railing terrace in Other with a pergola.
Inspiration for a medium sized traditional back private and ground level wood railing terrace in Other with a pergola.
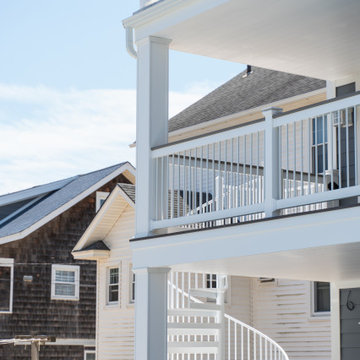
Multilevel decking with vinyl hand railing and spiral staircase.
This is an example of a medium sized beach style back terrace in New York.
This is an example of a medium sized beach style back terrace in New York.

Photo of a medium sized classic back first floor wood railing terrace in Toronto with skirting and a pergola.
Medium Sized Terrace Ideas and Designs
8
