Medium Sized Traditional Home Design Photos
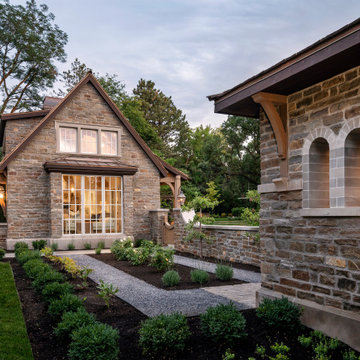
Medium sized classic side full sun garden in Salt Lake City with a retaining wall and gravel.

Inspiration for a medium sized classic u-shaped kitchen pantry in Atlanta with shaker cabinets, white cabinets, quartz worktops, stainless steel appliances, an island, black floors and white worktops.
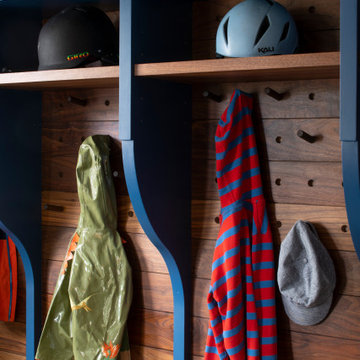
Photo of a medium sized classic boot room in Minneapolis with beige walls, ceramic flooring and blue floors.

Medium sized traditional l-shaped utility room in New York with a built-in sink, beaded cabinets, white cabinets, composite countertops, white walls, a side by side washer and dryer, grey floors and white worktops.

samantha goh
Photo of a medium sized classic l-shaped kitchen/diner in San Diego with a belfast sink, shaker cabinets, light wood cabinets, granite worktops, beige splashback, terracotta splashback, stainless steel appliances, light hardwood flooring, an island and black worktops.
Photo of a medium sized classic l-shaped kitchen/diner in San Diego with a belfast sink, shaker cabinets, light wood cabinets, granite worktops, beige splashback, terracotta splashback, stainless steel appliances, light hardwood flooring, an island and black worktops.

This 1902 San Antonio home was beautiful both inside and out, except for the kitchen, which was dark and dated. The original kitchen layout consisted of a breakfast room and a small kitchen separated by a wall. There was also a very small screened in porch off of the kitchen. The homeowners dreamed of a light and bright new kitchen and that would accommodate a 48" gas range, built in refrigerator, an island and a walk in pantry. At first, it seemed almost impossible, but with a little imagination, we were able to give them every item on their wish list. We took down the wall separating the breakfast and kitchen areas, recessed the new Subzero refrigerator under the stairs, and turned the tiny screened porch into a walk in pantry with a gorgeous blue and white tile floor. The french doors in the breakfast area were replaced with a single transom door to mirror the door to the pantry. The new transoms make quite a statement on either side of the 48" Wolf range set against a marble tile wall. A lovely banquette area was created where the old breakfast table once was and is now graced by a lovely beaded chandelier. Pillows in shades of blue and white and a custom walnut table complete the cozy nook. The soapstone island with a walnut butcher block seating area adds warmth and character to the space. The navy barstools with chrome nailhead trim echo the design of the transoms and repeat the navy and chrome detailing on the custom range hood. A 42" Shaws farmhouse sink completes the kitchen work triangle. Off of the kitchen, the small hallway to the dining room got a facelift, as well. We added a decorative china cabinet and mirrored doors to the homeowner's storage closet to provide light and character to the passageway. After the project was completed, the homeowners told us that "this kitchen was the one that our historic house was always meant to have." There is no greater reward for what we do than that.

Design + Photos: Tiffany Weiss Designs
Photo of a medium sized traditional single-wall separated utility room in Minneapolis with white cabinets, engineered stone countertops, white walls, ceramic flooring, a side by side washer and dryer, multi-coloured floors, white worktops, a submerged sink and shaker cabinets.
Photo of a medium sized traditional single-wall separated utility room in Minneapolis with white cabinets, engineered stone countertops, white walls, ceramic flooring, a side by side washer and dryer, multi-coloured floors, white worktops, a submerged sink and shaker cabinets.

Photography: Rett Peek
This is an example of a medium sized classic back patio in Little Rock with gravel and a pergola.
This is an example of a medium sized classic back patio in Little Rock with gravel and a pergola.

Amy Pearman, Boyd Pearman Photography
This is an example of a medium sized classic u-shaped open plan kitchen in Other with a submerged sink, shaker cabinets, medium wood cabinets, engineered stone countertops, stainless steel appliances, dark hardwood flooring, an island, brown floors and beige worktops.
This is an example of a medium sized classic u-shaped open plan kitchen in Other with a submerged sink, shaker cabinets, medium wood cabinets, engineered stone countertops, stainless steel appliances, dark hardwood flooring, an island, brown floors and beige worktops.

This is an example of a medium sized traditional conservatory in Other with limestone flooring, beige floors and a glass ceiling.

This is an example of a medium sized traditional l-shaped home bar in Minneapolis with flat-panel cabinets, white cabinets, quartz worktops, grey splashback, stone slab splashback, vinyl flooring, brown floors and grey worktops.

Building Design, Plans, and Interior Finishes by: Fluidesign Studio I Builder: Structural Dimensions Inc. I Photographer: Seth Benn Photography
Medium sized traditional bathroom in Minneapolis with green cabinets, an alcove bath, a double shower, a two-piece toilet, white tiles, metro tiles, beige walls, slate flooring, a submerged sink, marble worktops and recessed-panel cabinets.
Medium sized traditional bathroom in Minneapolis with green cabinets, an alcove bath, a double shower, a two-piece toilet, white tiles, metro tiles, beige walls, slate flooring, a submerged sink, marble worktops and recessed-panel cabinets.
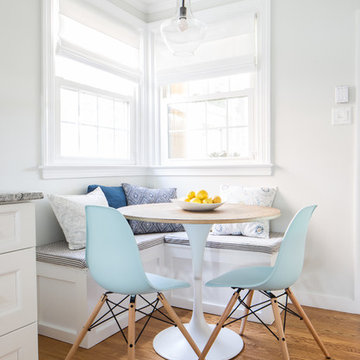
Aliza Schlabach Photography
Inspiration for a medium sized traditional dining room in Philadelphia with medium hardwood flooring, white walls and no fireplace.
Inspiration for a medium sized traditional dining room in Philadelphia with medium hardwood flooring, white walls and no fireplace.
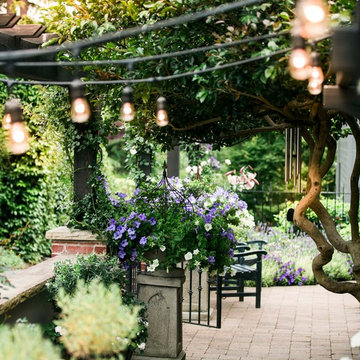
Garden Design By Kim Rooney Landscape architect, Client designed planting in containers, located in the Magnolia neighborhood of Seattle Washington. This photo was taken by Eva Blanchard Photography.

Island size5’x3’
This is an example of a medium sized classic u-shaped kitchen/diner in Tampa with a double-bowl sink, shaker cabinets, white cabinets, granite worktops, green splashback, matchstick tiled splashback, stainless steel appliances, ceramic flooring and an island.
This is an example of a medium sized classic u-shaped kitchen/diner in Tampa with a double-bowl sink, shaker cabinets, white cabinets, granite worktops, green splashback, matchstick tiled splashback, stainless steel appliances, ceramic flooring and an island.

Design ideas for a medium sized classic open plan living room in Other with white walls, dark hardwood flooring, a stone fireplace surround, no tv, a standard fireplace, brown floors and feature lighting.

Shop the Look, See the Photo Tour here: https://www.studio-mcgee.com/studioblog/2016/4/4/modern-mountain-home-tour
Watch the Webisode: https://www.youtube.com/watch?v=JtwvqrNPjhU
Travis J Photography
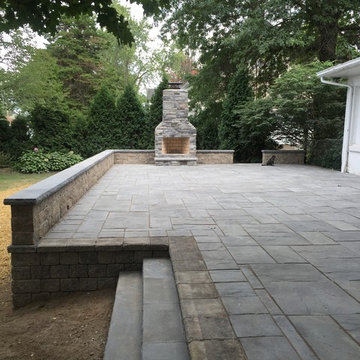
Medium sized traditional back patio in Cleveland with stamped concrete, no cover and a fire feature.
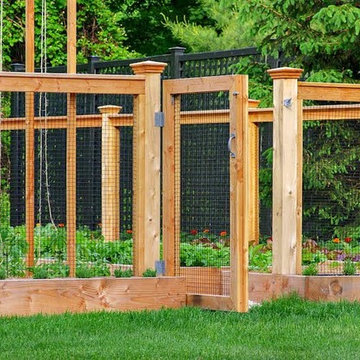
A good garden keeps the critters out while allowing easy access when you want to go grab a few cherry tomatoes or head of lettuce. All of our gardens are fully enclosed with attractive fencing and have at least one gate for convenient entrance. Other great features include raised beds filled with nutrient rich organic soil, weed-controlled isles covered with quality pea gravel, and all-natural (untreated) lumber.

Tommy Daspit
Medium sized and white classic two floor brick house exterior in Birmingham.
Medium sized and white classic two floor brick house exterior in Birmingham.
Medium Sized Traditional Home Design Photos
7



















