Medium Sized Traditional Home Design Photos

This was a whole house remodel done to prepare a 20 year old house for resale. Market comps for the neighborhood dictated the budget and we updated the house structurally with elements like a new roof, custom shower, counters, as well as aesthetically with new paint, carpet and fixtures.
This home is still the top seller for price per square foot over the past several years.

Medium sized classic kitchen pantry in Santa Barbara with open cabinets, white cabinets and white floors.

Michele Lee Wilson
Inspiration for a medium sized traditional shower room bathroom in San Francisco with shaker cabinets, medium wood cabinets, an alcove shower, a two-piece toilet, green tiles, metro tiles, green walls, porcelain flooring, a submerged sink, marble worktops, white floors and a hinged door.
Inspiration for a medium sized traditional shower room bathroom in San Francisco with shaker cabinets, medium wood cabinets, an alcove shower, a two-piece toilet, green tiles, metro tiles, green walls, porcelain flooring, a submerged sink, marble worktops, white floors and a hinged door.

Photo of a medium sized and blue traditional two floor detached house in Toronto with vinyl cladding, a pitched roof and a tiled roof.

Needless to say, this kitchen is a cook’s dream. With an oversized peninsula, there is plenty of space to create tasteful confections. They added another element of interest to their design by mitering the edges of their countertop, creating the look of a thicker slab and adding a nice focal point to the space. Pulling the whole look together, they complemented the sea pearl quartzite countertop beautifully with the use of grey subway tile.
Cabinets were custom built by Chandler in a shaker style with narrow 2" recessed panel and painted in a sherwin williams paint called silverplate in eggshell finish. The hardware was ordered through topknobs in the pennington style, various sizes used.
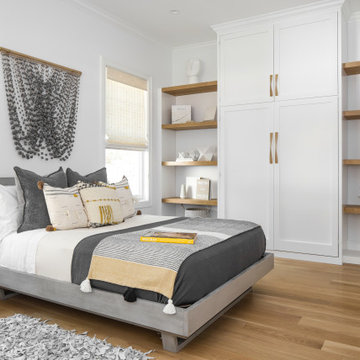
Easy and casual is the key to beach house design. This guest bedroom lacked a closet, so we designed this custom built in shelving solution to incorporate the closet. The fiber art piece above the bed and shag leather side carpets add texture to the space.
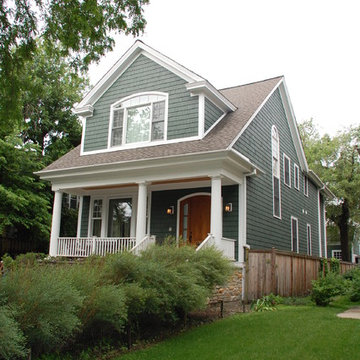
This is an example of a medium sized and green traditional two floor house exterior in Chicago with wood cladding and a pitched roof.
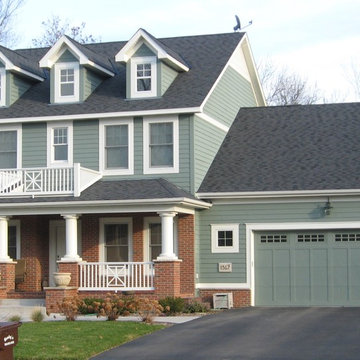
Cape Cod Colonial History:
The early Cap Cods were very crude. They usually had one room on the first floor and a sleeping loft above. The modern version with kitchen, bath, bedrooms and dining area was the one of the popular styles from the 1920's through 1950 and is now coming back into popularity again.
Mega Homes ( http://www.mega-homes.com/)

White Kitchen in East Cobb Modern Home.
Brass hardware.
Interior design credit: Design & Curations
Photo by Elizabeth Lauren Granger Photography
Design ideas for a medium sized classic single-wall open plan kitchen in Atlanta with a belfast sink, flat-panel cabinets, white cabinets, engineered stone countertops, multi-coloured splashback, ceramic splashback, white appliances, marble flooring, an island, white floors and white worktops.
Design ideas for a medium sized classic single-wall open plan kitchen in Atlanta with a belfast sink, flat-panel cabinets, white cabinets, engineered stone countertops, multi-coloured splashback, ceramic splashback, white appliances, marble flooring, an island, white floors and white worktops.

This master bath ‘Renovision’ came with three main requests from the homeowner: more storage, a larger shower and a luxurious look that feels like being at an upscale hotel. The Renovisions team accomplished these wishes and exceeded the clients expectations.
Request number 1: more storage. The existing closet was reconfigured to accommodate better storage for towels and bath supplies making it both functional and attractive. The custom built pull-out hamper was perfect. The long vanity and center tower offers much more cabinet space and drawer storage compared to what they had, especially with the increased vanity height.
Request number 2: A larger shower. Working within the existing footprint we were able to build a shower that is nearly a foot deeper as space was available. Creating a large rectangular cubby provides plenty of space for shampoos and soaps. The frameless sliding glass shower enclosure keeps the space open and airy while allowing the beautiful Carrera-look porcelain wall tiles to be the focus of this master bath.
Request number 3: a luxurious look. Turning their once boring, builder grade bathroom into an upscale hotel-like space was challenging, however, not a problem for the Renovisions team and their creative ways of resolving design snags along the way. Re-locating the doorway to the bathroom was one way to create a more spacious flow in and out of the space. Having the right design to start was half the battle – installing the beautiful products right the first time to ensure a proper fit and finish worthy of the upscale feel is the other half. The delicate tile detail in the shower cubby is the ‘jewelry’ in the room – the soft curves of this 2-tone wave design tile adds a dramatic feel and enlightened mood this client loves.
Overall, the homeowner was happy with every solution-based approach to all requests – their once dated builders bath is now bright, open and airy with a soft grey wall color adding to the soothing feel of this master bath.
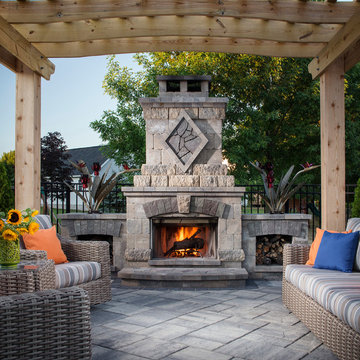
The outdoor fireplace and patio make a beautiful focal point in this exquisite backyard landscape renovation. Installed by Van Putte Landscape. - Photo Credit - Chipper Hatter.

This is an example of a medium sized classic shower room bathroom in Boston with shaker cabinets, white cabinets, a corner shower, a two-piece toilet, grey tiles, white tiles, marble tiles, grey walls, vinyl flooring, a submerged sink, quartz worktops, grey floors and a hinged door.
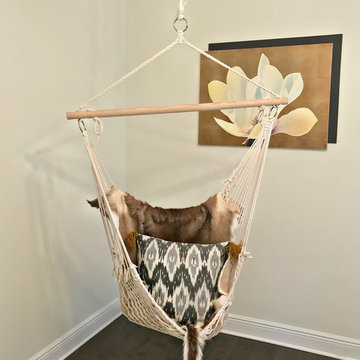
Inspiration for a medium sized classic teen’s room for girls in Tampa with grey walls, dark hardwood flooring and brown floors.
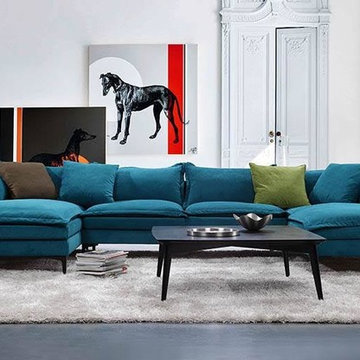
Inspiration for a medium sized classic open plan living room in Houston with white walls, concrete flooring, no fireplace and no tv.

Treve Johnson Photography
Inspiration for a medium sized traditional grey and cream u-shaped enclosed kitchen in San Francisco with a submerged sink, shaker cabinets, medium wood cabinets, granite worktops, grey splashback, stone tiled splashback, stainless steel appliances, light hardwood flooring and an island.
Inspiration for a medium sized traditional grey and cream u-shaped enclosed kitchen in San Francisco with a submerged sink, shaker cabinets, medium wood cabinets, granite worktops, grey splashback, stone tiled splashback, stainless steel appliances, light hardwood flooring and an island.

Traditional but unusually shaped kitchen with a white painted cabinets, seapearl quartzite countertops, tradewinds tint mosaic backsplash, paneled appliances, dark wood island with hidden outlets. Featuring a flat panel TV in the backsplash for your viewing pleasure while cooking for your family. This great kitchen is adjacent to an amazing outdoor living space with multiple living spaces and an outdoor pool.
Traditional but unusually shaped kitchen with a white painted cabinets, seapearl quartzite countertops, tradewinds tint mosaic backsplash, paneled appliances, dark wood island with hidden outlets. Featuring a flat panel TV in the backsplash for your viewing pleasure while cooking for your family. This great kitchen is adjacent to an amazing outdoor living space with multiple living spaces and an outdoor pool.
Photos by Jon Upson

Dave M. Davis Photography, Showplace Wood Products
This is an example of a medium sized classic ensuite bathroom in Other with a submerged sink, shaker cabinets, grey cabinets, engineered stone worktops, a freestanding bath, an alcove shower, a one-piece toilet, white tiles, porcelain tiles, grey walls and porcelain flooring.
This is an example of a medium sized classic ensuite bathroom in Other with a submerged sink, shaker cabinets, grey cabinets, engineered stone worktops, a freestanding bath, an alcove shower, a one-piece toilet, white tiles, porcelain tiles, grey walls and porcelain flooring.

Tahoe Cafe
Medium sized traditional l-shaped kitchen/diner in Houston with raised-panel cabinets, light wood cabinets, granite worktops, multi-coloured splashback, terracotta splashback, stainless steel appliances, light hardwood flooring and an island.
Medium sized traditional l-shaped kitchen/diner in Houston with raised-panel cabinets, light wood cabinets, granite worktops, multi-coloured splashback, terracotta splashback, stainless steel appliances, light hardwood flooring and an island.

AV Architects + Builders
Location: Falls Church, VA, USA
Our clients were a newly-wed couple looking to start a new life together. With a love for the outdoors and theirs dogs and cats, we wanted to create a design that wouldn’t make them sacrifice any of their hobbies or interests. We designed a floor plan to allow for comfortability relaxation, any day of the year. We added a mudroom complete with a dog bath at the entrance of the home to help take care of their pets and track all the mess from outside. We added multiple access points to outdoor covered porches and decks so they can always enjoy the outdoors, not matter the time of year. The second floor comes complete with the master suite, two bedrooms for the kids with a shared bath, and a guest room for when they have family over. The lower level offers all the entertainment whether it’s a large family room for movie nights or an exercise room. Additionally, the home has 4 garages for cars – 3 are attached to the home and one is detached and serves as a workshop for him.
The look and feel of the home is informal, casual and earthy as the clients wanted to feel relaxed at home. The materials used are stone, wood, iron and glass and the home has ample natural light. Clean lines, natural materials and simple details for relaxed casual living.
Stacy Zarin Photography
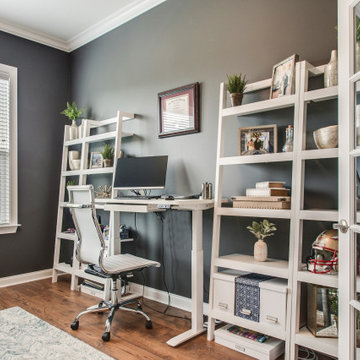
This client's home office need to be functional and adjustable. Take a closer look at the adjustable desk..... sit stand, sit... whatever she's in the mood for.
Medium Sized Traditional Home Design Photos
8



















