28,885 Medium Sized Turquoise Home Design Ideas, Pictures and Inspiration
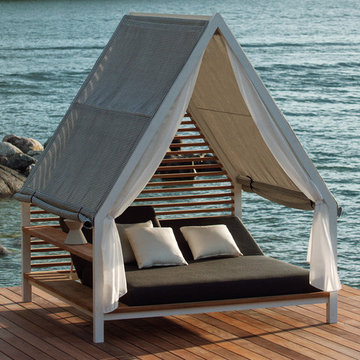
Inspiration for a medium sized beach style back terrace in New York with a dock and no cover.
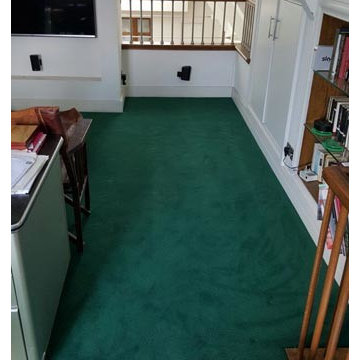
Client: Private Residence In North London
Brief: To supply & install green carpet to stairs
Inspiration for a medium sized classic carpeted u-shaped wood railing staircase in London.
Inspiration for a medium sized classic carpeted u-shaped wood railing staircase in London.
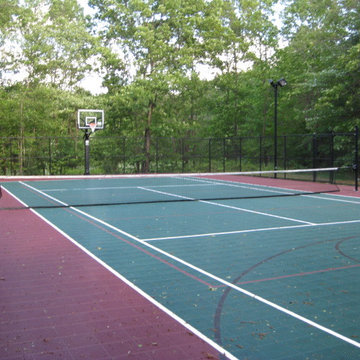
Mansfield Custom Backyard Basketball and Tennis Court with lighting and net adjustment system for Volleyball
This is an example of a medium sized classic back partial sun garden in Boston with an outdoor sport court, a climbing frame and concrete paving.
This is an example of a medium sized classic back partial sun garden in Boston with an outdoor sport court, a climbing frame and concrete paving.

Tony Soluri Photography
Medium sized contemporary single-wall wet bar in Chicago with a submerged sink, glass-front cabinets, white cabinets, marble worktops, white splashback, mirror splashback, ceramic flooring, black floors, black worktops and feature lighting.
Medium sized contemporary single-wall wet bar in Chicago with a submerged sink, glass-front cabinets, white cabinets, marble worktops, white splashback, mirror splashback, ceramic flooring, black floors, black worktops and feature lighting.
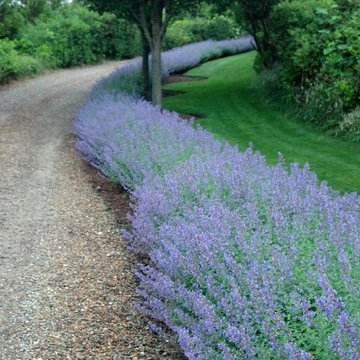
Inspiration for a medium sized traditional back formal full sun garden in Boston with a retaining wall and natural stone paving.
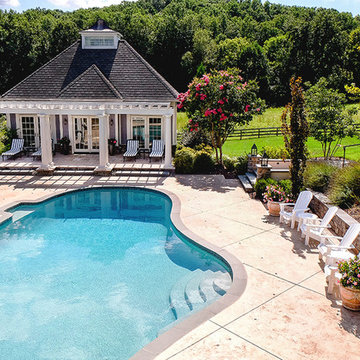
This is an example of a medium sized traditional back kidney-shaped lengths swimming pool in Baltimore with a pool house and concrete slabs.
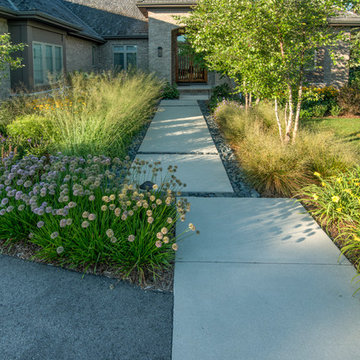
The inner and outer panels of the new concrete walk are centered on the front door, while the three middle panels are offset.
Erickson Digital Studio

This is an example of a medium sized midcentury u-shaped enclosed kitchen in Dallas with a submerged sink, flat-panel cabinets, blue cabinets, stainless steel appliances, engineered stone countertops, window splashback, slate flooring and black floors.

The kitchen isn't the only room worthy of delicious design... and so when these clients saw THEIR personal style come to life in the kitchen, they decided to go all in and put the Maine Coast construction team in charge of building out their vision for the home in its entirety. Talent at its best -- with tastes of this client, we simply had the privilege of doing the easy part -- building their dream home!

Design ideas for a medium sized classic l-shaped open plan kitchen in Omaha with a submerged sink, white cabinets, granite worktops, white splashback, stainless steel appliances, dark hardwood flooring, an island, metro tiled splashback and recessed-panel cabinets.

This is the Catio designed for my clients 5 adopted kitties with issues. She came to me to install a vestibule between her garage and the family room which were not connected. I designed that area and when she also wanted to take the room she was currently using as the littler box room into a library I came up with using the extra space next to the new vestibule for the cats. The living room contains a custom tree with 5 cat beds, a chair for people to sit in and the sofa tunnel I designed for them to crawl through and hide in. I designed steps that they can use to climb up to the wooden bridge so they can look at the birds eye to eye out in the garden. My client is an artist and painted portraits of the cats that are on the walls. We installed a door with a frosted window and a hole cut in the bottom which leads into another room which is strictly the litter room. we have lots of storage and two Litter Robots that are enough to take care of all their needs. I installed a functional transom window that she can keep open for fresh air. We also installed a mini split air conditioner if they are in there when it is hot. They all seem to love it! They live in the rest of the house and this room is only used if the client is entertaining so she doesn't have to worry about them getting out. It is attached to the family room which is shown here in the foreground, so they can keep an eye on us while we keep an eye on them.
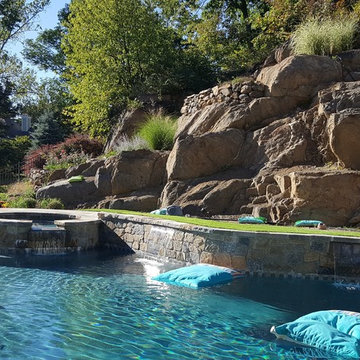
Paramount Stone
This is an example of a medium sized classic back custom shaped lengths hot tub in New York with natural stone paving.
This is an example of a medium sized classic back custom shaped lengths hot tub in New York with natural stone paving.

The complementary colors of a natural stone wall, bluestone caps and a bluestone pathway with welcoming sitting area give this home a unique look.
Design ideas for a medium sized rustic porch in New York with a single front door, a blue front door, grey walls and slate flooring.
Design ideas for a medium sized rustic porch in New York with a single front door, a blue front door, grey walls and slate flooring.
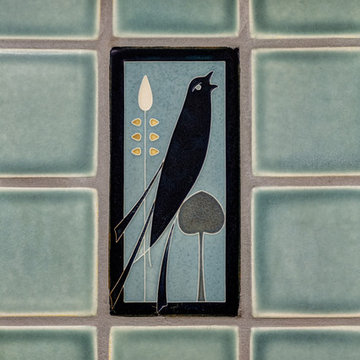
Arts and Crafts kitchen backsplash featuring Motawi Tileworks’ Songbird and Long Stem art tiles in Grey Blue. Photo: Justin Maconochie.
Medium sized traditional u-shaped kitchen in Detroit with a submerged sink, raised-panel cabinets, grey cabinets, granite worktops, blue splashback, ceramic splashback, stainless steel appliances, medium hardwood flooring and no island.
Medium sized traditional u-shaped kitchen in Detroit with a submerged sink, raised-panel cabinets, grey cabinets, granite worktops, blue splashback, ceramic splashback, stainless steel appliances, medium hardwood flooring and no island.
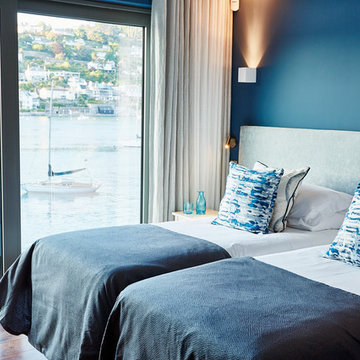
This is an example of a medium sized contemporary guest bedroom in West Midlands with blue walls and dark hardwood flooring.
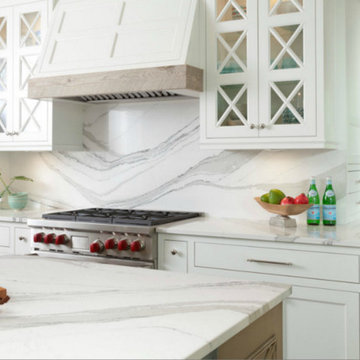
Inspiration for a medium sized classic enclosed kitchen in Phoenix with white cabinets, marble worktops, grey splashback, marble splashback, stainless steel appliances, light hardwood flooring, an island, beige floors and recessed-panel cabinets.
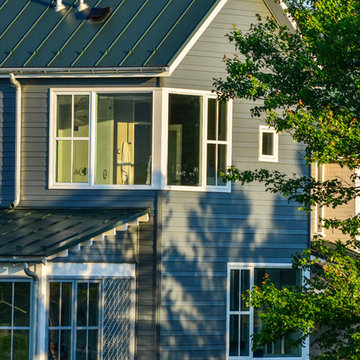
Inspiration for a medium sized and gey modern two floor house exterior in DC Metro with concrete fibreboard cladding and a pitched roof.

• American Olean “Color Appeal” 4” x 12” glass tile in “Fountain Blue” • Interceramic 10” x 24” “Spa” white glazed tile • Daltile “Color Wave” mosaic tile “Ice White Block Random Mosaic” • Stonepeak 12” x 24 “Infinite Brown” ceramic tile, Land series • glass by Anchor Ventana at shower • Slik Mode acrylic freestanding tub • Grohe Concetto tub spout • photography by Paul Finkel

The juxtaposition of wood grain and saturated, high gloss panels creates a dramatic statement in this fun, mid-century modern living room.
Photo by Jeri Koegel
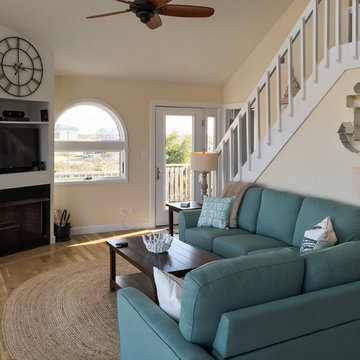
Photo retouching by Melissa Mattingly
Medium sized coastal open plan living room in Other with beige walls, vinyl flooring, a corner fireplace and a wooden fireplace surround.
Medium sized coastal open plan living room in Other with beige walls, vinyl flooring, a corner fireplace and a wooden fireplace surround.
28,885 Medium Sized Turquoise Home Design Ideas, Pictures and Inspiration
8



















