Medium Sized Utility Room with Green Floors Ideas and Designs
Refine by:
Budget
Sort by:Popular Today
1 - 20 of 34 photos
Item 1 of 3

CURVES & TEXTURE
- Custom designed & manufactured 'white matte' cabinetry
- 20mm thick Caesarstone 'Snow' benchtop
- White gloss rectangle tiled, laid vertically
- LO & CO handles
- Recessed LED lighting
- Feature timber grain cupboard for laundry baskets
- Custom laundry chute
- Blum hardware
Sheree Bounassif, Kitchens by Emanuel

Jackson Design Build |
Photography: NW Architectural Photography
Design ideas for a medium sized classic single-wall laundry cupboard in Seattle with an utility sink, wood worktops, green walls, concrete flooring, a side by side washer and dryer and green floors.
Design ideas for a medium sized classic single-wall laundry cupboard in Seattle with an utility sink, wood worktops, green walls, concrete flooring, a side by side washer and dryer and green floors.

Photo of a medium sized traditional galley utility room in Other with a belfast sink, shaker cabinets, white cabinets, granite worktops, beige walls, slate flooring, a side by side washer and dryer and green floors.
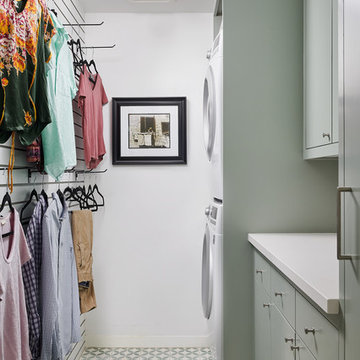
Pete Molick Photography
Photo of a medium sized contemporary galley separated utility room in Houston with flat-panel cabinets, green cabinets, engineered stone countertops, white walls, ceramic flooring, a stacked washer and dryer, green floors and white worktops.
Photo of a medium sized contemporary galley separated utility room in Houston with flat-panel cabinets, green cabinets, engineered stone countertops, white walls, ceramic flooring, a stacked washer and dryer, green floors and white worktops.

This is an example of a medium sized traditional single-wall separated utility room in Atlanta with a belfast sink, recessed-panel cabinets, black cabinets, wood worktops, black splashback, stone tiled splashback, white walls, a side by side washer and dryer, green floors and beige worktops.
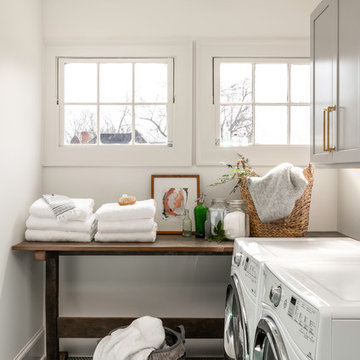
Take a look at this two-story historical design that is both unique and welcoming. This laundry room continues the bright feel of the house and provides for plenty of space to wash, dry, and fold the weekly laundry.

Laundry Room went from a pass-through to a statement room with the addition of a custom marble counter, custom cabinetry, a replacement vintage window sash, and Forno linoleum flooring. Moravian Star pendant gives a touch of magic!

This Noir Wash Cabinetry features a stunning black finish with elegant gold accents, bringing a timeless style to your space. Provided by Blanc & Noir Interiors, the superior craftsmanship of this updated laundry room is built to last. The classic features allow you to enjoy this luxurious look for years to come. Bold cabinetry is a perfect way to bring personality and allure to any space. We are loving the statement this dark stain makes against a crispy white wall!
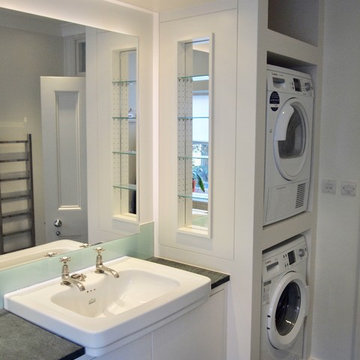
Photo of a medium sized contemporary galley utility room in London with a built-in sink, flat-panel cabinets, white cabinets, granite worktops, white walls, slate flooring, a stacked washer and dryer, green floors and grey worktops.
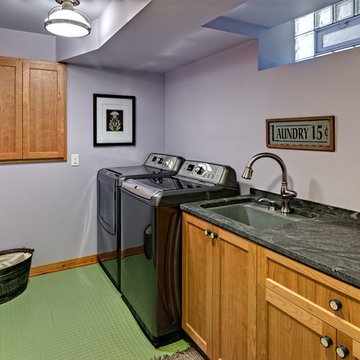
Ehlen Creative Communications, LLC
Inspiration for a medium sized classic galley separated utility room in Minneapolis with a submerged sink, shaker cabinets, light wood cabinets, granite worktops, purple walls, a side by side washer and dryer, green floors and multicoloured worktops.
Inspiration for a medium sized classic galley separated utility room in Minneapolis with a submerged sink, shaker cabinets, light wood cabinets, granite worktops, purple walls, a side by side washer and dryer, green floors and multicoloured worktops.
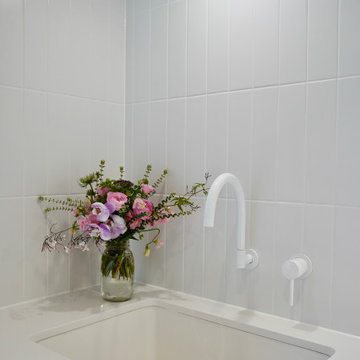
CURVES & TEXTURE
- Custom designed & manufactured 'white matte' cabinetry
- 20mm thick Caesarstone 'Snow' benchtop
- White gloss rectangle tiled, laid vertically
- LO & CO handles
- Recessed LED lighting
- Feature timber grain cupboard for laundry baskets
- Custom laundry chute
- Blum hardware
Sheree Bounassif, Kitchens by Emanuel
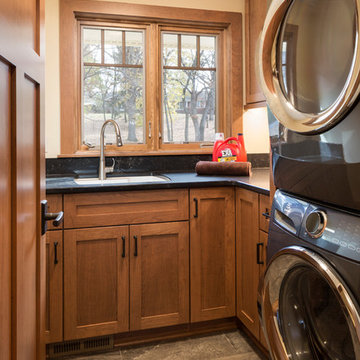
Architecture: RDS Architecture | Photography: Landmark Photography
Photo of a medium sized l-shaped separated utility room in Minneapolis with a submerged sink, recessed-panel cabinets, medium wood cabinets, engineered stone countertops, beige walls, a stacked washer and dryer and green floors.
Photo of a medium sized l-shaped separated utility room in Minneapolis with a submerged sink, recessed-panel cabinets, medium wood cabinets, engineered stone countertops, beige walls, a stacked washer and dryer and green floors.
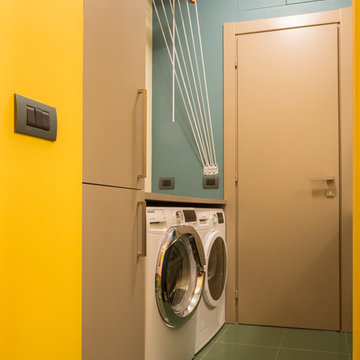
Interior Photographer Roberta De Palo
Inspiration for a medium sized contemporary utility room in Milan with blue walls, a side by side washer and dryer and green floors.
Inspiration for a medium sized contemporary utility room in Milan with blue walls, a side by side washer and dryer and green floors.
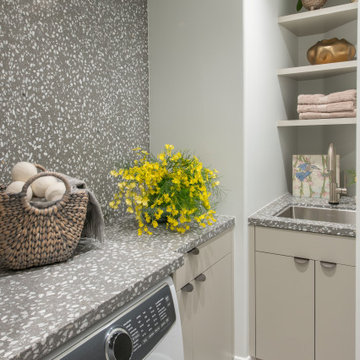
The laundry room is lined with terrazzo, with ample surface space for folding clothing. An overhead railing provides hanging space, while dual dryers speed up the laundry process for added efficiency. Yellow orchids, ranunculus, and ferns add natural beauty to the laundry space. Wool dryer balls offer a green, reusable alternative to dryer sheets and speed drying time. Artwork by Karen Sikie brings nature and wildlife into the space, providing a pleasant view while tending to laundry.
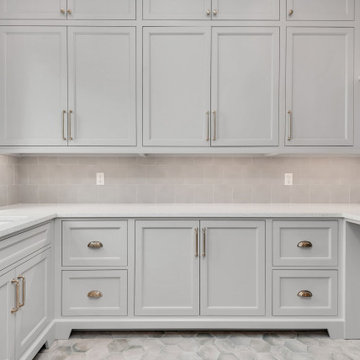
Taupe cabinets with green tile.
This is an example of a medium sized country single-wall utility room in Orlando with a submerged sink, beaded cabinets, beige cabinets, engineered stone countertops, green splashback, ceramic splashback, green walls, ceramic flooring, a stacked washer and dryer, green floors and white worktops.
This is an example of a medium sized country single-wall utility room in Orlando with a submerged sink, beaded cabinets, beige cabinets, engineered stone countertops, green splashback, ceramic splashback, green walls, ceramic flooring, a stacked washer and dryer, green floors and white worktops.
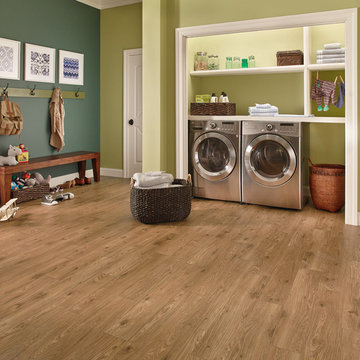
Design ideas for a medium sized classic single-wall utility room in Other with open cabinets, white cabinets, wood worktops, green walls, light hardwood flooring, a side by side washer and dryer and green floors.
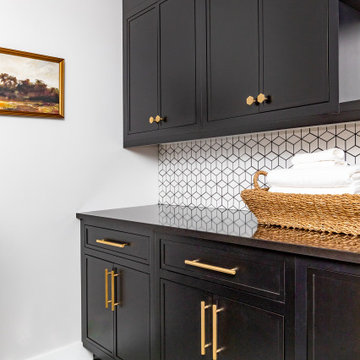
This Noir Wash Cabinetry features a stunning black finish with elegant gold accents, bringing a timeless style to your space. Provided by Blanc & Noir Interiors, the superior craftsmanship of this updated laundry room is built to last. The classic features allow you to enjoy this luxurious look for years to come. Bold cabinetry is a perfect way to bring personality and allure to any space. We are loving the statement this dark stain makes against a crispy white wall!
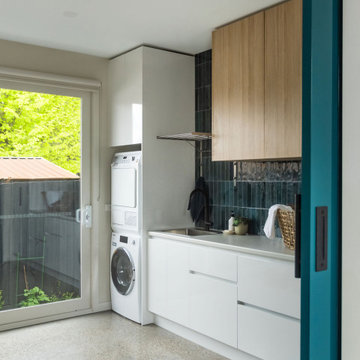
Polished concrete floors, white cabinetry, timber look overheads and dark blue small glossy subway tiles vertically stacked. Fold out table integrated into the joinery tucked away neatly. Single bowl laundry sink with a handy fold away hanging rail.
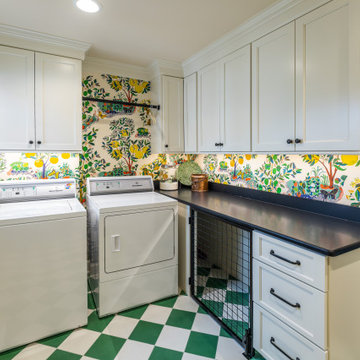
The laundry room was also very lacking in storage and became a catch all room. New upper and lower cabinets now line two walls in the room and include custom dog kennels. A rack hung between two upper cabinets is perfect for hanging freshly laundered clothes, and the same countertop from the kitchen is carried through, providing a surface for folding. The fantastic, whimsical wallpaper and green and white tile, checked floor inject the room with personality, creating a happy space to do a mundane chore.
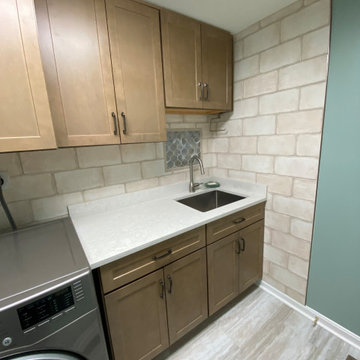
We helped with the new backsplash and floor for this laundry room remodel in Carroll County, Maryland
This is an example of a medium sized galley separated utility room in Baltimore with a submerged sink, recessed-panel cabinets, medium wood cabinets, engineered stone countertops, white splashback, ceramic splashback, white walls, vinyl flooring, a side by side washer and dryer, green floors and white worktops.
This is an example of a medium sized galley separated utility room in Baltimore with a submerged sink, recessed-panel cabinets, medium wood cabinets, engineered stone countertops, white splashback, ceramic splashback, white walls, vinyl flooring, a side by side washer and dryer, green floors and white worktops.
Medium Sized Utility Room with Green Floors Ideas and Designs
1