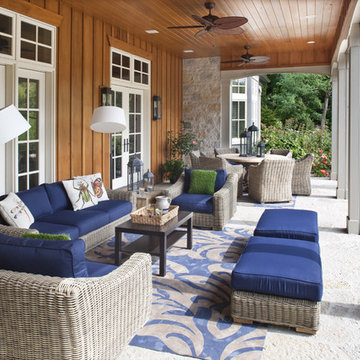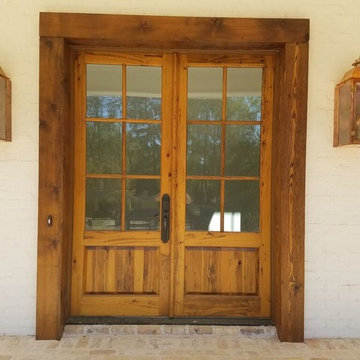Medium Sized Veranda Ideas and Designs
Refine by:
Budget
Sort by:Popular Today
101 - 120 of 15,645 photos
Item 1 of 2
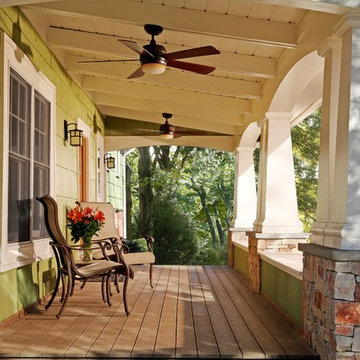
Design ideas for a medium sized traditional front veranda in DC Metro with decking and a roof extension.
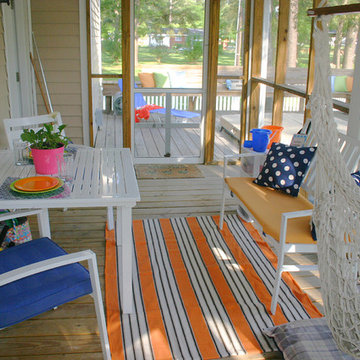
Jack Bender Construction, Inc.
Medium sized traditional side screened veranda in Raleigh with decking and a roof extension.
Medium sized traditional side screened veranda in Raleigh with decking and a roof extension.
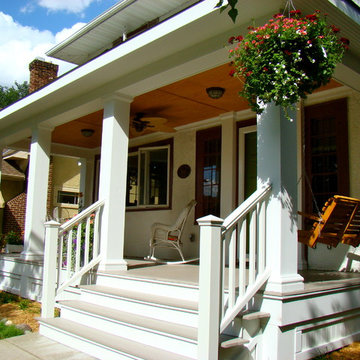
BACKGROUND
Tom and Jill wanted a new space to replace a small entry at the front of their house- a space large enough for warm weather family gatherings and all the benefits a traditional Front Porch has to offer.
SOLUTION
We constructed an open four-column structure to provide space this family wanted. Low maintenance Green Remodeling products were used throughout. Designed by Lee Meyer Architects. Skirting designed and built by Greg Schmidt. Photos by Greg Schmidt

Design Styles Architecure, Inc.
Automatic screens were installed to give privacy and fredom from flying insects
Demolition was no foregone conclusion when this oceanfront beach home was purchased by in New England business owner with the vision. His early childhood dream was brought to fruition as we meticulously restored and rebuilt to current standards this 1919 vintage Beach bungalow. Reset it completely with new systems and electronics, this award-winning home had its original charm returned to it in spades. This unpretentious masterpiece exudes understated elegance, exceptional livability and warmth.

This 8-0 feet deep porch stretches across the rear of the house. It's No. 1 grade salt treated deck boards are maintained with UV coating applied at 3 year intervals. All the principal living spaces on the first floor, as well as the Master Bedroom suite, are accessible to this porch with a 14x14 screened porch off the Kitchen breakfast area.
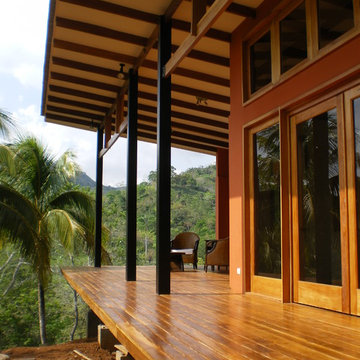
A bungalow containing a bedroom, sitting room, kitchenette and two bathrooms. This project provides on site housing for the owner of a construction firm and guest quarters when he is not on site. The project uses thickened side walls and glazed end walls to blur the border between inside and outside. The large deck and overhanging roof allow outdoor enjoyment in the hot and wet climate of Costa Rica. Integrated stacked stone site walls tie the building into the site while the raised deck frames the expansive views down the valley.
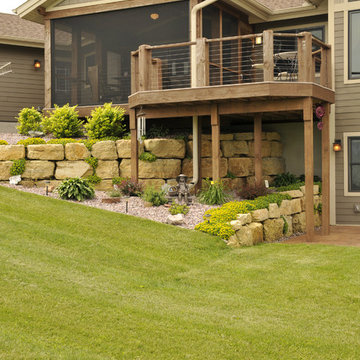
JG Development, Inc.
Hal Kearney, Photographer
Medium sized back veranda in Other with decking and a roof extension.
Medium sized back veranda in Other with decking and a roof extension.
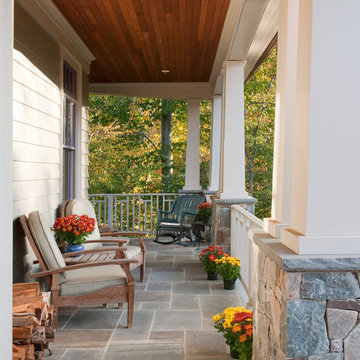
Anice Hoachlander, Hoachlander Davis Photography
Design ideas for a medium sized traditional front veranda in DC Metro with a roof extension.
Design ideas for a medium sized traditional front veranda in DC Metro with a roof extension.
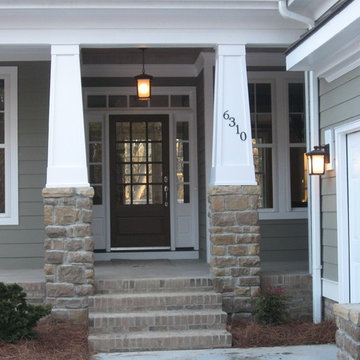
5000+ SF house overlooking the Cape Fear River
Design ideas for a medium sized traditional front veranda in Raleigh with a roof extension.
Design ideas for a medium sized traditional front veranda in Raleigh with a roof extension.
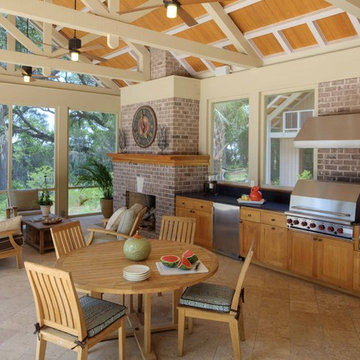
outdoor Kitchen
Design ideas for a medium sized traditional back veranda in Atlanta with an outdoor kitchen, a roof extension and tiled flooring.
Design ideas for a medium sized traditional back veranda in Atlanta with an outdoor kitchen, a roof extension and tiled flooring.
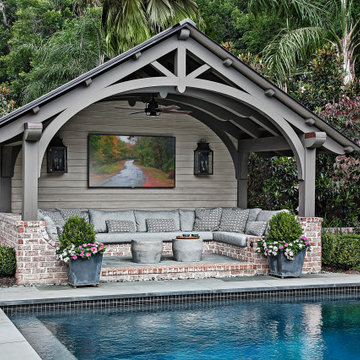
Custom heavy timber framed pool pavilion set at end of swimming pool. The base of the pavilion is a contoured brick bench with custom upholstered cushions & pillows. The roof structure is arched, load bearing timber trusses. The back wall holds a large television & customized copper lanterns.

A rustic log and timber home located at the historic C Lazy U Ranch in Grand County, Colorado.
Inspiration for a medium sized rustic back screened veranda in Denver with decking and a roof extension.
Inspiration for a medium sized rustic back screened veranda in Denver with decking and a roof extension.
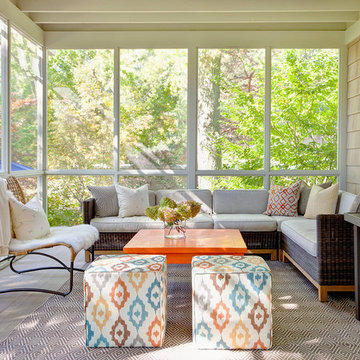
Medium sized classic back screened veranda in Chicago with decking and a roof extension.
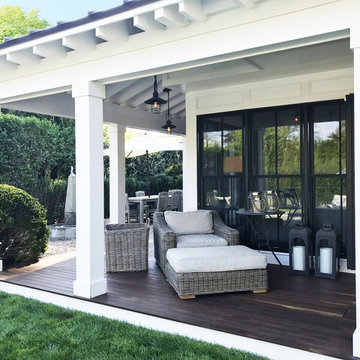
Medium sized contemporary back veranda in New York with decking, a roof extension and feature lighting.

Rob Karosis, Sabrina Inc
Design ideas for a medium sized coastal front veranda in Boston with decking, a roof extension and feature lighting.
Design ideas for a medium sized coastal front veranda in Boston with decking, a roof extension and feature lighting.
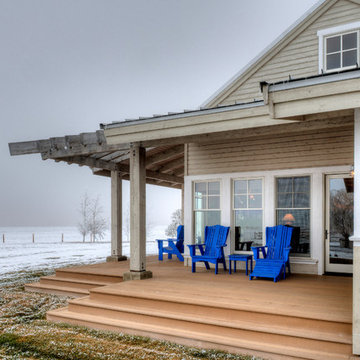
Porch off of dining room. Photography by Lucas Henning.
This is an example of a medium sized country side veranda in Seattle with a roof extension and decking.
This is an example of a medium sized country side veranda in Seattle with a roof extension and decking.
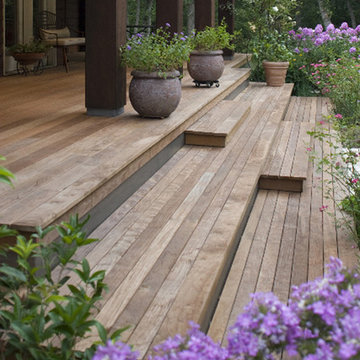
Custom IPE deck design, ages beautifully
Medium sized contemporary front veranda in Dallas with decking and a roof extension.
Medium sized contemporary front veranda in Dallas with decking and a roof extension.
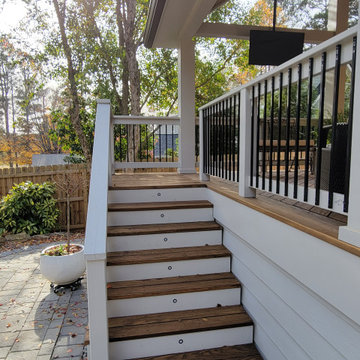
Our Edgewood Covered Porch in Gainesville, GA is meticulously designed for the ultimate blend of style and relaxation regardless of weather.
Design ideas for a medium sized classic side wood railing veranda in Atlanta with skirting, decking and a roof extension.
Design ideas for a medium sized classic side wood railing veranda in Atlanta with skirting, decking and a roof extension.
Medium Sized Veranda Ideas and Designs
6
