Medium Sized Veranda Ideas and Designs
Refine by:
Budget
Sort by:Popular Today
141 - 160 of 15,647 photos
Item 1 of 2
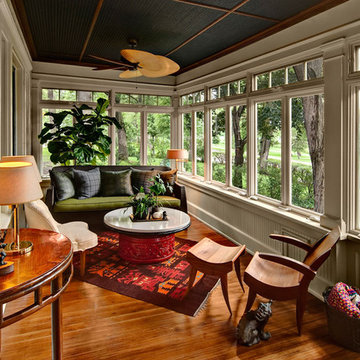
Photography by Mark Ehlen - Ehlen Creative
Medium sized contemporary front veranda in Minneapolis with a roof extension.
Medium sized contemporary front veranda in Minneapolis with a roof extension.
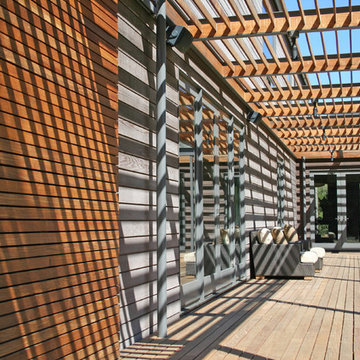
Wine Country Modern
Design ideas for a medium sized modern back veranda in San Francisco with a pergola.
Design ideas for a medium sized modern back veranda in San Francisco with a pergola.
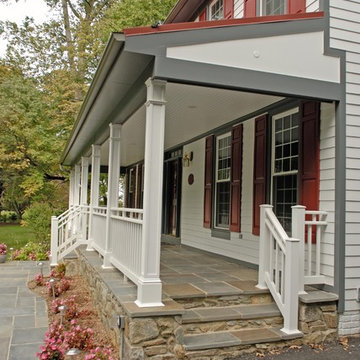
Medium sized classic front veranda in DC Metro with tiled flooring and a roof extension.

Photo of a medium sized farmhouse back screened mixed railing veranda in Atlanta with a roof extension.
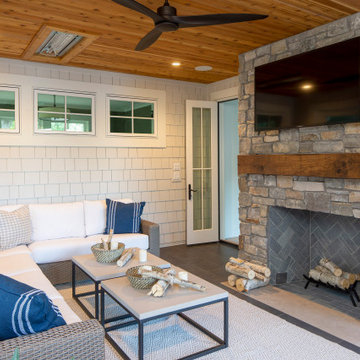
EXTRA cozy screen porch. We have a wood burning fireplace, heated tile floors and infrared ceiling mounted heaters to enjoy this space year round...even in winter!
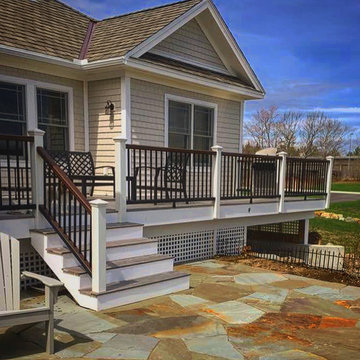
Back porch with stairs leading to irregular blue stone patio
This is an example of a medium sized contemporary back veranda in Portland Maine with decking.
This is an example of a medium sized contemporary back veranda in Portland Maine with decking.
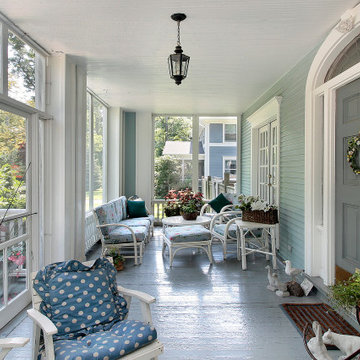
Design ideas for a medium sized front screened wood railing veranda in Raleigh with decking and a roof extension.
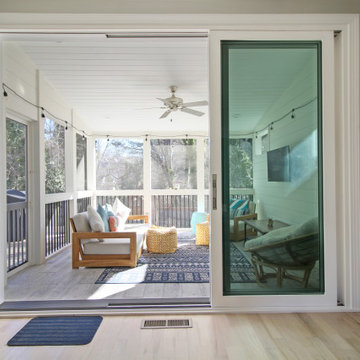
Photo of a medium sized contemporary back screened wood railing veranda in Atlanta with a roof extension.

This is an example of a medium sized traditional front metal railing veranda in Denver with with columns, decking and a roof extension.
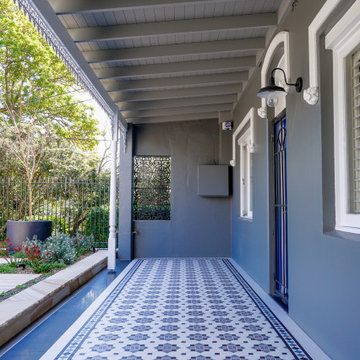
Inspiration for a medium sized front veranda in Sydney with tiled flooring and an awning.
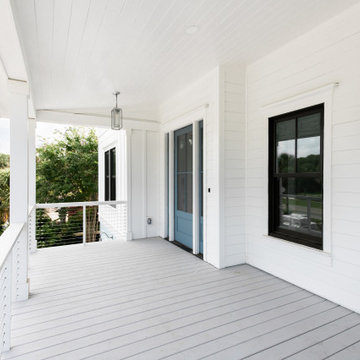
Medium sized nautical front mixed railing veranda in Charleston with decking and a roof extension.
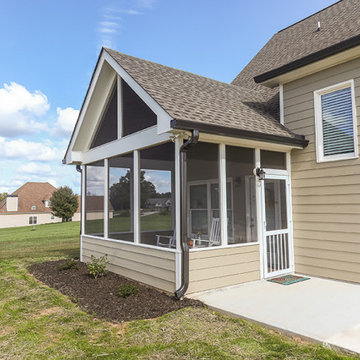
Avalon Screened Porch Addition and Shower Repair
Design ideas for a medium sized traditional back screened wood railing veranda in Atlanta with concrete slabs and a roof extension.
Design ideas for a medium sized traditional back screened wood railing veranda in Atlanta with concrete slabs and a roof extension.
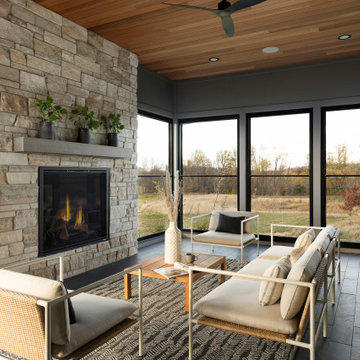
In the great room there are 3 locally sourced reclaimed white oak beams full of character and warmth. The two twin doors that flank the 42” limestone fireplace lead to a relaxing three-season porch featuring a second 42” gas fireplace, beautiful views, and a clear cedar ceiling.
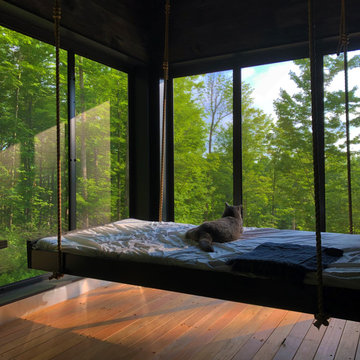
This 26' x9' screened porch is suuronded by nature.
Ippe decking with complete wataer-proofing and drain is installed below. Abundant cross ventilation during summer, keeping the bugs out.
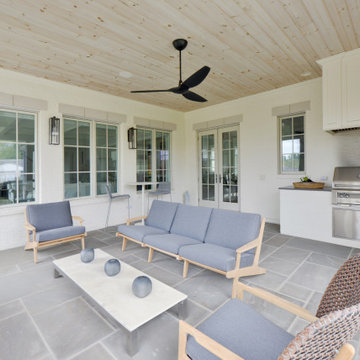
This is an example of a medium sized classic back veranda in Other with a fireplace, natural stone paving and a roof extension.
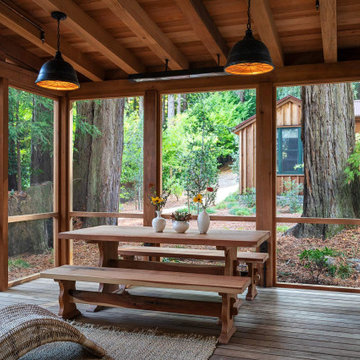
This is an example of a medium sized rustic back veranda in San Francisco with decking and a roof extension.
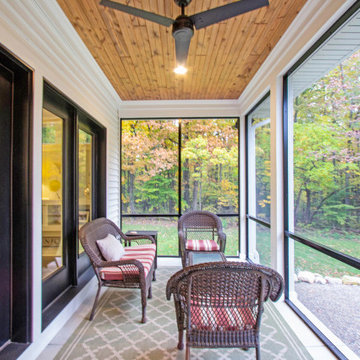
Medium sized back screened veranda in Grand Rapids with concrete slabs and a roof extension.
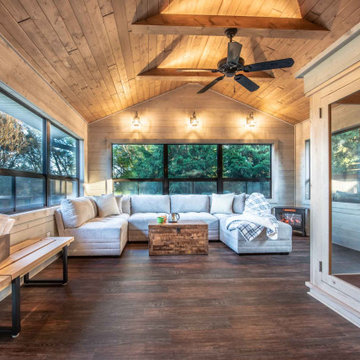
Charles and Samantha are clients who met us over ten years ago at an open house event we were hosting. Deciding to stay put in their current home, it was a dozen years before they decided to become our clients. They hired our team to build a three-season room addition to the house that they had owned this entire time.
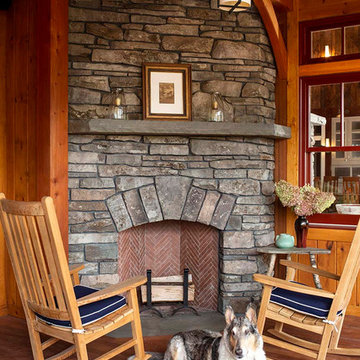
An outdoor fireplace anchors this cozy octagonal three season porch with interchangeable screens and storm windows. Both the pool terrace and the great room's covered porch are accessible without entering the house.
A custom chandelier designed by the architect and manufactured in Virginia occupies the center. The fireplace is clad in stone found and cut on site.
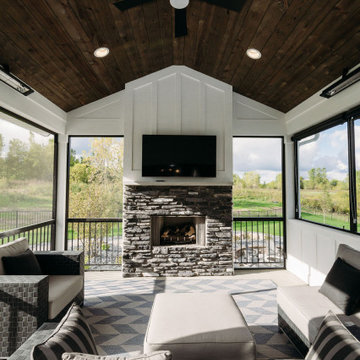
This is an example of a medium sized traditional back screened veranda in Grand Rapids with a roof extension and decking.
Medium Sized Veranda Ideas and Designs
8