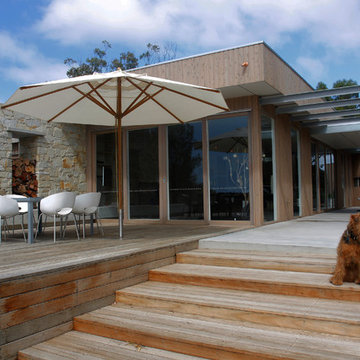Medium Sized Veranda with a Fire Feature Ideas and Designs
Sort by:Popular Today
1 - 20 of 648 photos
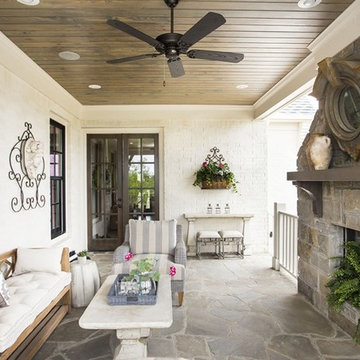
Medium sized classic back veranda in Little Rock with a fire feature, a roof extension and natural stone paving.
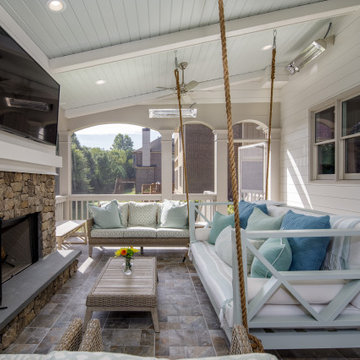
Design ideas for a medium sized traditional back veranda in Atlanta with a fire feature, tiled flooring and a roof extension.
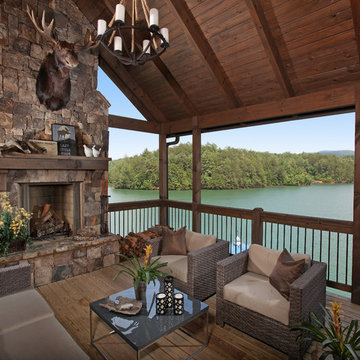
This outdoor living space provides the perfect setting to enjoy by the fire while gazing across the water. Modern Rustic Living at its best.
Medium sized rustic back veranda in Atlanta with a fire feature, a roof extension and decking.
Medium sized rustic back veranda in Atlanta with a fire feature, a roof extension and decking.
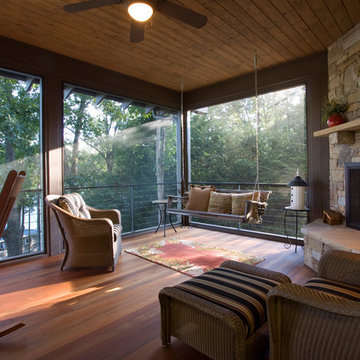
Photos by J. Weiland
Medium sized classic back veranda in Other with decking, a fire feature and a roof extension.
Medium sized classic back veranda in Other with decking, a fire feature and a roof extension.
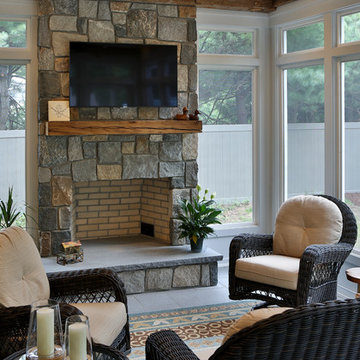
Design ideas for a medium sized traditional back veranda in Boston with a fire feature, decking and a roof extension.
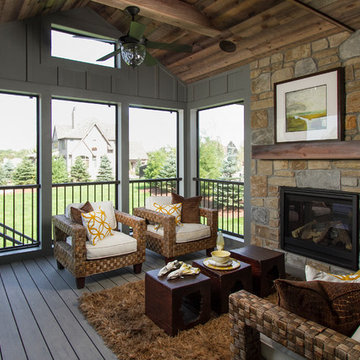
Hightail Photography
Photo of a medium sized traditional side veranda in Minneapolis with decking, a roof extension and a fire feature.
Photo of a medium sized traditional side veranda in Minneapolis with decking, a roof extension and a fire feature.
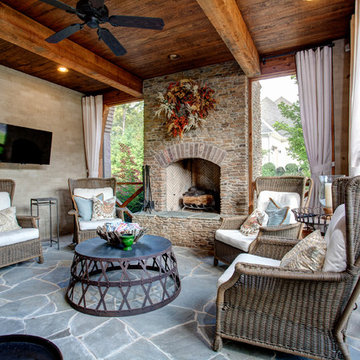
Off the main entrance there is comfy sitting area with the large stone fireplace that can be seen from the front of the home. The flooring and wood ceiling match that of the entryway offering a seamless transition to the outdoor living space.
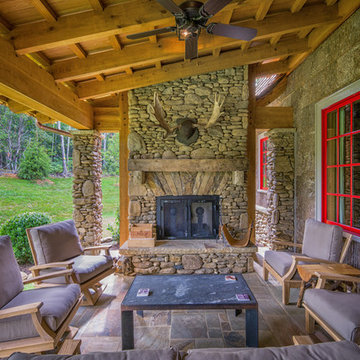
Western Red Cedar
© Carolina Timberworks
Inspiration for a medium sized rustic back veranda in Charlotte with natural stone paving, a roof extension and a fire feature.
Inspiration for a medium sized rustic back veranda in Charlotte with natural stone paving, a roof extension and a fire feature.
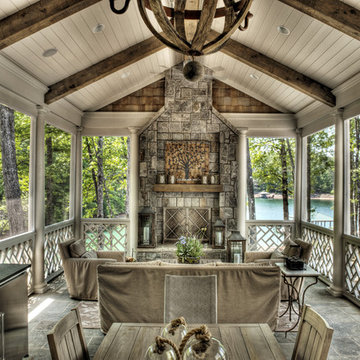
Great outdoor living area with view of the lake.
Design ideas for a medium sized traditional back veranda in Other with a fire feature, a roof extension and natural stone paving.
Design ideas for a medium sized traditional back veranda in Other with a fire feature, a roof extension and natural stone paving.
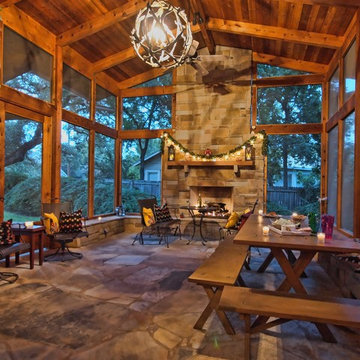
New screened porch added to old Austin home. Outdoor gas fireplace.
Design ideas for a medium sized rustic side veranda in Austin with a fire feature, natural stone paving and a roof extension.
Design ideas for a medium sized rustic side veranda in Austin with a fire feature, natural stone paving and a roof extension.
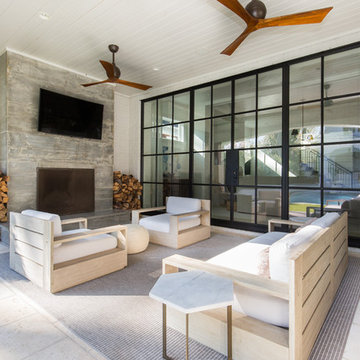
Design ideas for a medium sized classic back veranda in Atlanta with a fire feature, concrete paving and a roof extension.
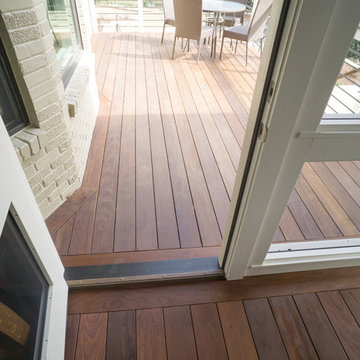
The ipe used on both the deck and porch create a perfect transition from inside to outside.
Medium sized contemporary back veranda in Austin with a fire feature, decking and a roof extension.
Medium sized contemporary back veranda in Austin with a fire feature, decking and a roof extension.
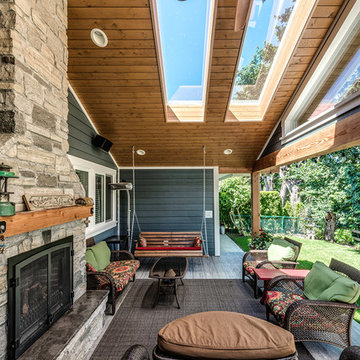
This was a challenging project for very discerning clients. The home was originally owned by the client’s father, and she inherited it when he passed. Care was taken to preserve the history in the home while upgrading it for the current owners. This home exceeds current energy codes, and all mechanical and electrical systems have been completely replaced. The clients remained in the home for the duration of the reno, so it was completed in two phases. Phase 1 involved gutting the basement, removing all asbestos containing materials (flooring, plaster), and replacing all mechanical and electrical systems, new spray foam insulation, and complete new finishing.
The clients lived upstairs while we did the basement, and in the basement while we did the main floor. They left on a vacation while we did the asbestos work.
Phase 2 involved a rock retaining wall on the rear of the property that required a lengthy approval process including municipal, fisheries, First Nations, and environmental authorities. The home had a new rear covered deck, garage, new roofline, all new interior and exterior finishing, new mechanical and electrical systems, new insulation and drywall. Phase 2 also involved an extensive asbestos abatement to remove Asbestos-containing materials in the flooring, plaster, insulation, and mastics.
Photography by Carsten Arnold Photography.
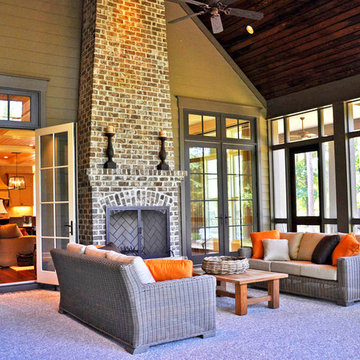
McManus Photography
Medium sized traditional back veranda in Charleston with a fire feature, a roof extension and concrete slabs.
Medium sized traditional back veranda in Charleston with a fire feature, a roof extension and concrete slabs.
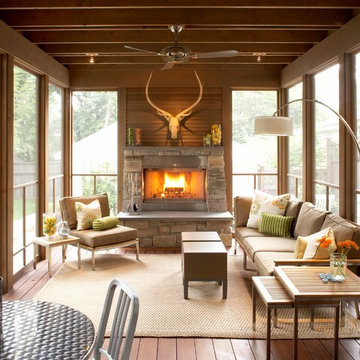
Photography by John Reed Forsman
Design ideas for a medium sized traditional back veranda in Minneapolis with a fire feature, decking and a roof extension.
Design ideas for a medium sized traditional back veranda in Minneapolis with a fire feature, decking and a roof extension.
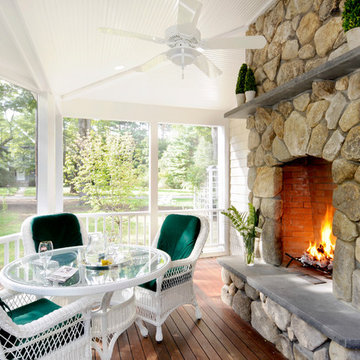
Photo by Shelly Harrison
Photo of a medium sized traditional back veranda in Boston with a fire feature, decking, a roof extension and all types of cover.
Photo of a medium sized traditional back veranda in Boston with a fire feature, decking, a roof extension and all types of cover.
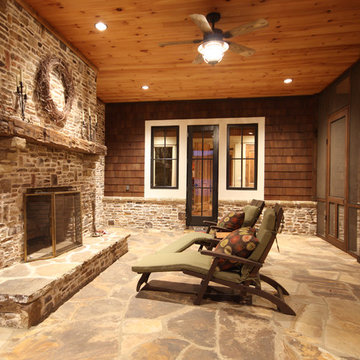
This is an example of a medium sized rustic back veranda in Atlanta with a fire feature, a roof extension, all types of cover and natural stone paving.
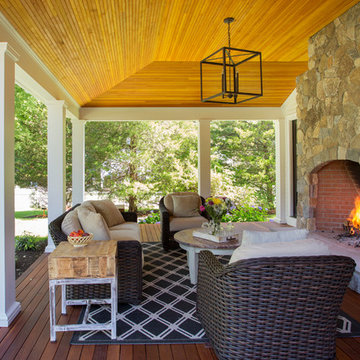
Main Streets and Back Roads...
The homeowners fell in love with this spectacular Lynnfield, MA Colonial farmhouse, complete with iconic New England style timber frame barn, grand outdoor fireplaced living space and in-ground pool. They bought the prestigious location with the desire to bring the home’s character back to life and at the same time, reconfigure the layout, expand the living space and increase the number of rooms to accommodate their needs as a family. Notice the reclaimed wood floors, hand hewn beams and hand crafted/hand planed cabinetry, all country living at its finest only 17 miles North of Boston.
Photo by Eric Roth
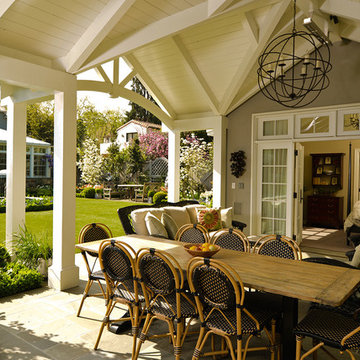
One of the great delights of living in Northern California is enjoying the indoor/outdoor lifestyle afforded by the mild climate. The inter-connectivity of the cottage and garden spaces is fundamental to the success of the design making door and window selection critical. The Santa Rita guest cottage beckons guests and family alike to relax in this charming retreat where the covered sitting area connects to the cozy bedroom suite.
The durability and detail of the Marvin Ultimate Clad doors and windows paired with the scale and design of their configuration endow the cottage with a charm that compliments the house and garden setting. Marvin doors and windows were selected because of their ability to meet these varied project demands and still be beautiful and charming. The flexibility of the Marvin Ultimate Swinging French Door system and the options for configuration allow the design to strengthen the indoor/outdoor connection and enable cottage guests and the owner to enjoy the space from inside and out.
Medium Sized Veranda with a Fire Feature Ideas and Designs
1
