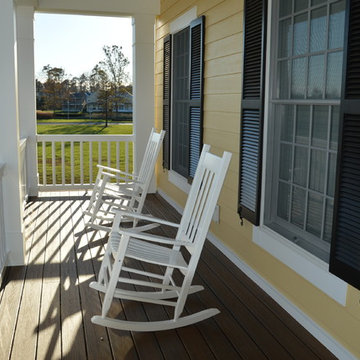Medium Sized Veranda with an Awning Ideas and Designs
Refine by:
Budget
Sort by:Popular Today
1 - 20 of 292 photos
Item 1 of 3
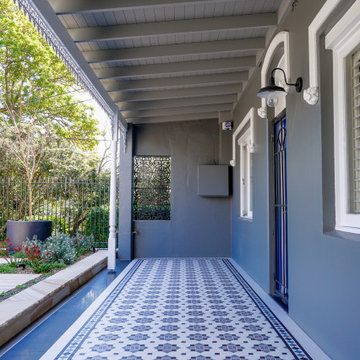
Inspiration for a medium sized front veranda in Sydney with tiled flooring and an awning.
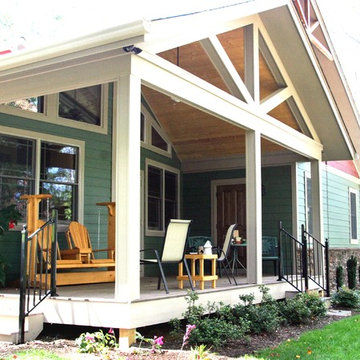
HomeSource Builders
This is an example of a medium sized traditional front veranda in Charlotte with decking and an awning.
This is an example of a medium sized traditional front veranda in Charlotte with decking and an awning.
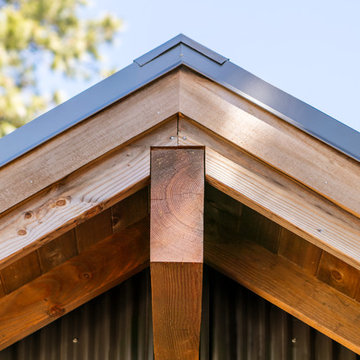
Photo by John Granen.
Inspiration for a medium sized rustic front veranda in Other with an awning.
Inspiration for a medium sized rustic front veranda in Other with an awning.
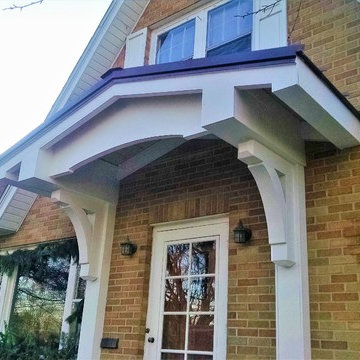
Our team removed the existing awning and created a beautiful new wood awning with a concealed fastener metal roof so that our clients could enjoy the outdoors.
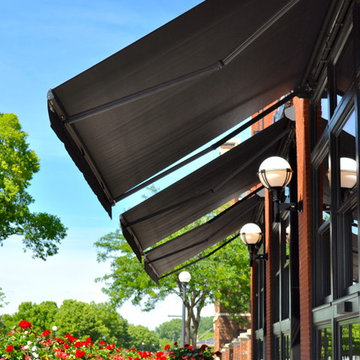
The Charmant Hotel management (per the Architect) wanted to replace umbrellas (which had become a problem with wind) with folding lateral arm retractable awnings to increase the seating area and use the patio without worrying about weather conditions such as light rain. The existing umbrellas did not provide sufficient shade coverage or light rain protection due to the space created by using umbrellas.
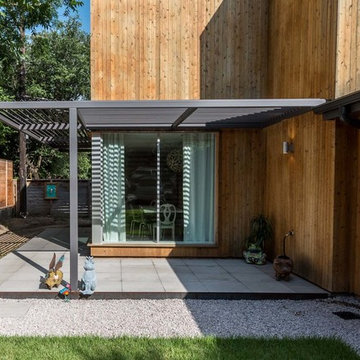
Photo of a medium sized modern front veranda in Austin with concrete paving and an awning.
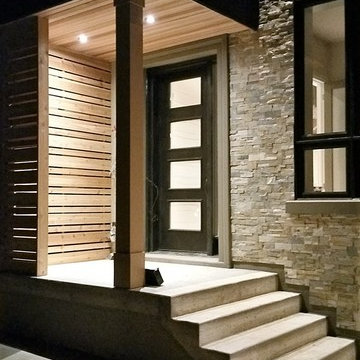
Jamee Gibson - J.S.G. Photography
Inspiration for a medium sized modern front veranda in Toronto with with columns, concrete paving and an awning.
Inspiration for a medium sized modern front veranda in Toronto with with columns, concrete paving and an awning.
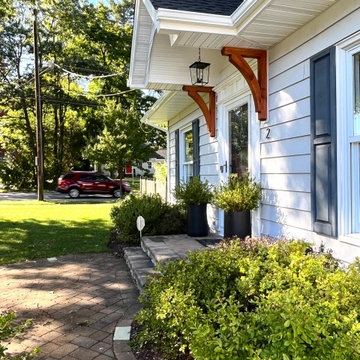
Our clients were looking to create more living space on their 3rd floor and at the same time enhance the overall look of their home.
We added 2 dormers in the front of the house, a larger dormer in the back and we also added a small awning porch in the front of the house.
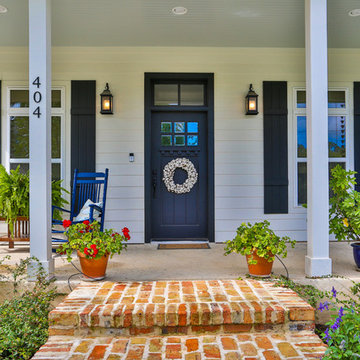
Porch of Boerne Home.
Design ideas for a medium sized traditional front veranda in Austin with a potted garden, concrete slabs and an awning.
Design ideas for a medium sized traditional front veranda in Austin with a potted garden, concrete slabs and an awning.
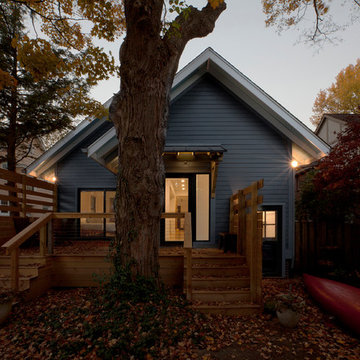
Back porch continues Craftsman theme but with a slightly more modern twist. Deck was designed to integrate and wrap pre-existing monumental hardwood - Architecture/Interior Design/Renderings/Photography: HAUS | Architecture - Construction Management: WERK | Building Modern
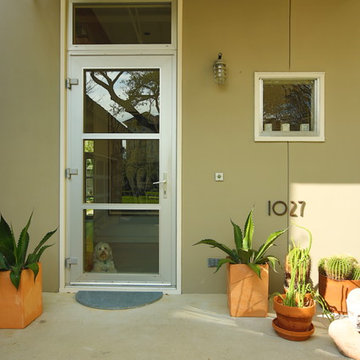
Front entry featuring aluminum and glass entry door.
Photo Credit - F Carter Smith
This is an example of a medium sized contemporary front veranda in Houston with concrete slabs and an awning.
This is an example of a medium sized contemporary front veranda in Houston with concrete slabs and an awning.
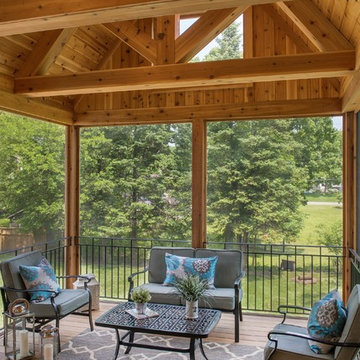
Inspiration for a medium sized back screened veranda in Minneapolis with decking and an awning.
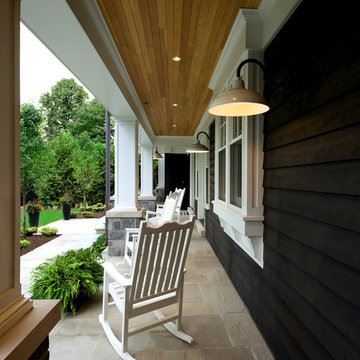
Inger Mackenzie
Photo of a medium sized traditional front veranda in Toronto with natural stone paving and an awning.
Photo of a medium sized traditional front veranda in Toronto with natural stone paving and an awning.
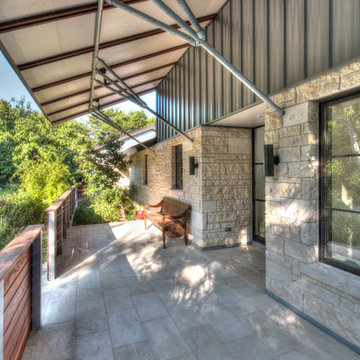
Christopher Davison, AIA
Photo of a medium sized contemporary front veranda in Austin with an awning and tiled flooring.
Photo of a medium sized contemporary front veranda in Austin with an awning and tiled flooring.
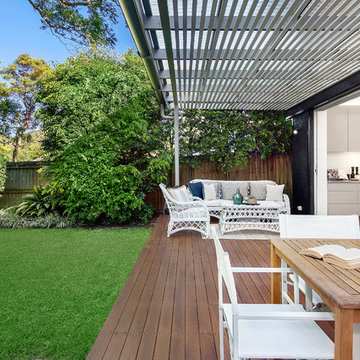
This is an example of a medium sized contemporary back veranda in Sydney with decking and an awning.
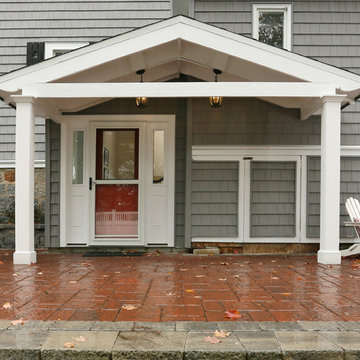
This portico was built around the rear entry to the home to produce a sheltered area that could be better utilized as an entry point to the home. Also included was interior remodeling of the space and incorporation of a skylight into the roofline above the alclove.

Medium sized classic front veranda in Austin with natural stone paving and an awning.
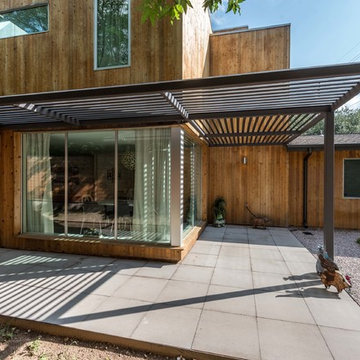
This is an example of a medium sized modern front veranda in Austin with concrete paving and an awning.
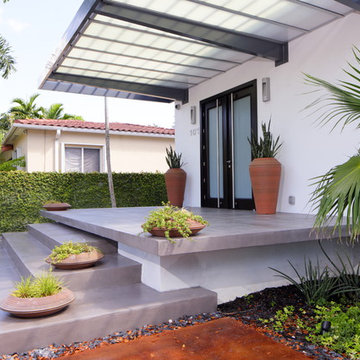
Felix Mizioznikov
Photo of a medium sized modern front veranda in Miami with concrete slabs and an awning.
Photo of a medium sized modern front veranda in Miami with concrete slabs and an awning.
Medium Sized Veranda with an Awning Ideas and Designs
1
