Medium Sized Veranda with Feature Lighting Ideas and Designs
Refine by:
Budget
Sort by:Popular Today
1 - 20 of 144 photos
Item 1 of 3

Custom outdoor Screen Porch with Scandinavian accents, teak dining table, woven dining chairs, and custom outdoor living furniture
Inspiration for a medium sized rustic back veranda in Raleigh with tiled flooring, a roof extension and feature lighting.
Inspiration for a medium sized rustic back veranda in Raleigh with tiled flooring, a roof extension and feature lighting.
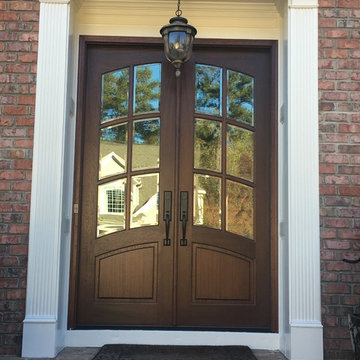
Medium sized traditional front veranda in Raleigh with brick paving, a roof extension and feature lighting.
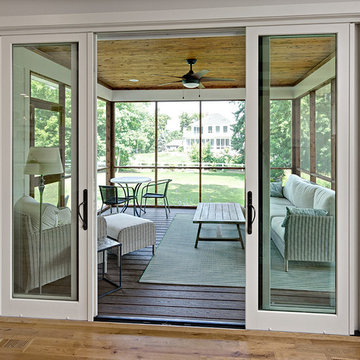
Photo Credit: Ehlen Creative http://www.ehlencreative.com/e/residential-interior-photography/
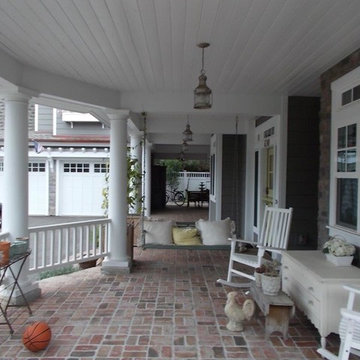
Inspiration for a medium sized country front veranda in San Diego with brick paving, a roof extension and feature lighting.

Legacy Custom Homes, Inc
Toblesky-Green Architects
Kelly Nutt Designs
This is an example of a medium sized traditional front veranda in Orange County with a roof extension, natural stone paving and feature lighting.
This is an example of a medium sized traditional front veranda in Orange County with a roof extension, natural stone paving and feature lighting.

This is an example of a medium sized farmhouse front veranda in Richmond with decking, a roof extension and feature lighting.
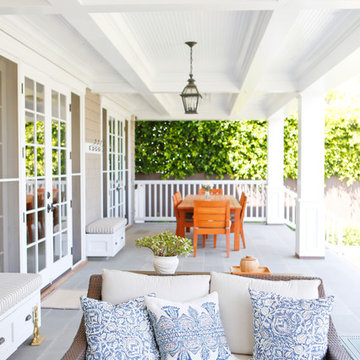
Design ideas for a medium sized traditional back veranda in Los Angeles with concrete paving, a roof extension and feature lighting.
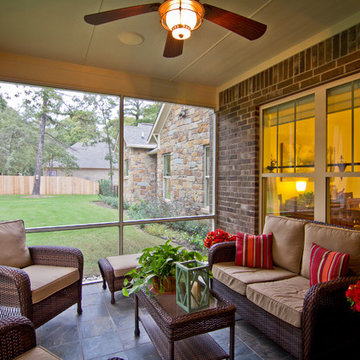
Mr. and Mrs. Page commissioned me to design a home with an open floor plan and an Arts and Crafts design aesthetic. Because the retired couple meant to make this house their "forever home", I incorporated aging-in-place principles. Although the house clocks in at around 2,200 s.f., the massing and siting makes it appear much larger. I minimized circulation space and expressed the interior program through the forms of the exterior. Copious number of windows allow for constant connection to the rural outdoor setting as you move throughout the house.
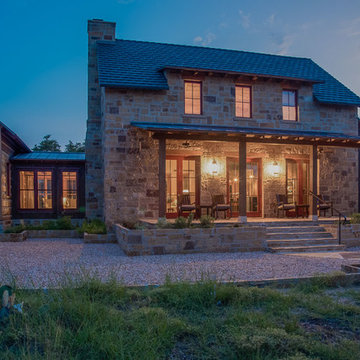
This is an example of a medium sized rustic front veranda in Austin with a pergola and feature lighting.

Inspiration for a medium sized mediterranean front veranda in Other with concrete slabs and feature lighting.
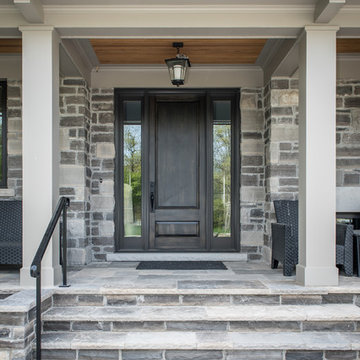
Photo of a medium sized traditional front veranda in Toronto with natural stone paving, a roof extension and feature lighting.
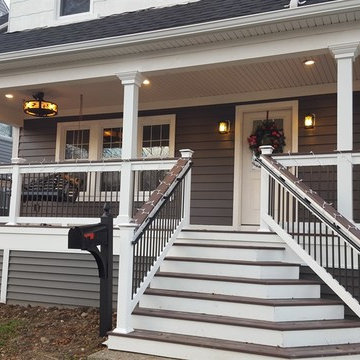
Rick Hartsell
Medium sized traditional front veranda in Detroit with a roof extension, decking and feature lighting.
Medium sized traditional front veranda in Detroit with a roof extension, decking and feature lighting.
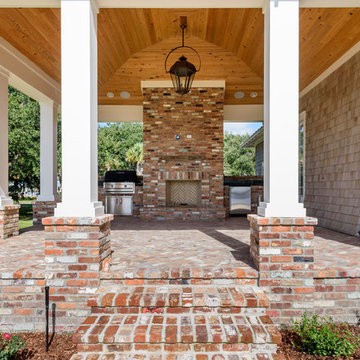
Glenn Layton Homes, LLC, "Building Your Coastal Lifestyle"
Inspiration for a medium sized rustic back veranda in Jacksonville with brick paving, a roof extension and feature lighting.
Inspiration for a medium sized rustic back veranda in Jacksonville with brick paving, a roof extension and feature lighting.
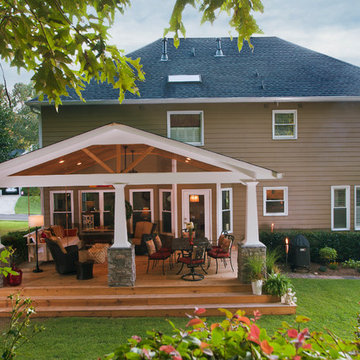
Design ideas for a medium sized classic back veranda in Atlanta with decking, a roof extension and feature lighting.
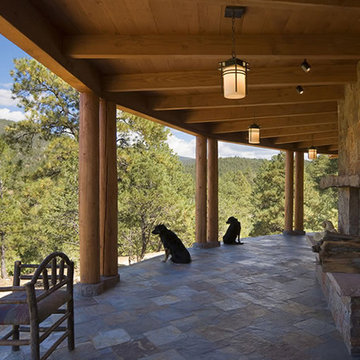
The owner’s desire was for a home blending Asian design characteristics with Southwestern architecture, developed within a small building envelope with significant building height limitations as dictated by local zoning. Even though the size of the property was 20 acres, the steep, tree covered terrain made for challenging site conditions, as the owner wished to preserve as many trees as possible while also capturing key views.
For the solution we first turned to vernacular Chinese villages as a prototype, specifically their varying pitched roofed buildings clustered about a central town square. We translated that to an entry courtyard opened to the south surrounded by a U-shaped, pitched roof house that merges with the topography. We then incorporated traditional Japanese folk house design detailing, particularly the tradition of hand crafted wood joinery. The result is a home reflecting the desires and heritage of the owners while at the same time respecting the historical architectural character of the local region.
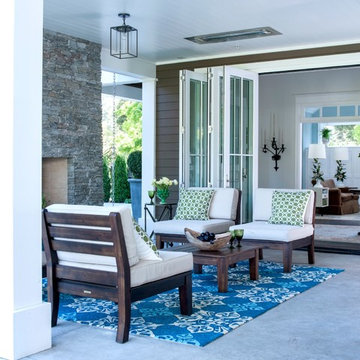
Patio space off the kitchen and the entry. The bi-fold doors open to the entry and the living room giving the client a larger entertaining space when needed. The infra red heaters in the ceiling make this a year round space. photo: David Duncan Livingston
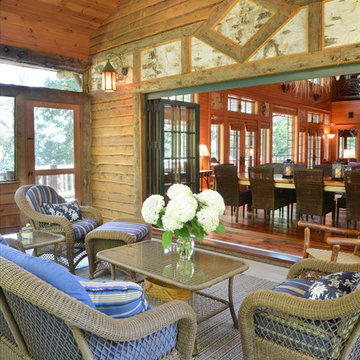
Screened in porch for all seasons, with folding doors that open to the living area all summer long. Blue and white fabrics highlight the birch bark accents.
Tom Stock Photography
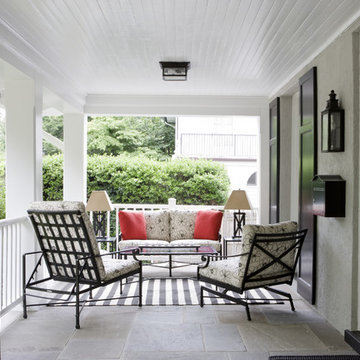
Lisa Puchalla
Lily Mae Design
Angie Seckinger photography
Medium sized traditional front veranda in DC Metro with natural stone paving, a roof extension and feature lighting.
Medium sized traditional front veranda in DC Metro with natural stone paving, a roof extension and feature lighting.
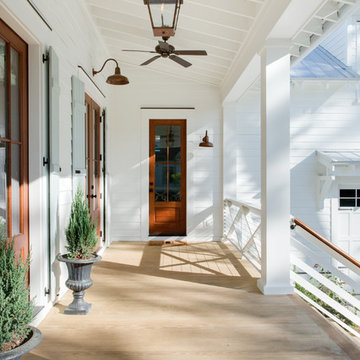
Inspiration for a medium sized traditional front veranda in Charleston with decking, a roof extension and feature lighting.
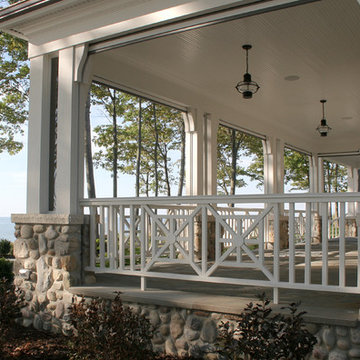
Design by Brehm Architects
http://brehmarchitects.com/projects/houses/?id=02NLakewood_Shores_North
Medium Sized Veranda with Feature Lighting Ideas and Designs
1