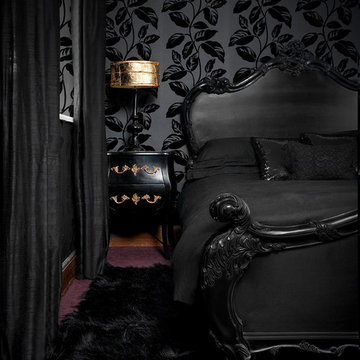Medium Sized Victorian Home Design Photos
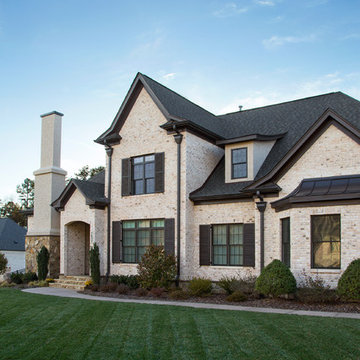
Charming North Carolina home featuring "Hamilton" brick exteriors.
Design ideas for a medium sized and white victorian two floor brick house exterior in Other.
Design ideas for a medium sized and white victorian two floor brick house exterior in Other.
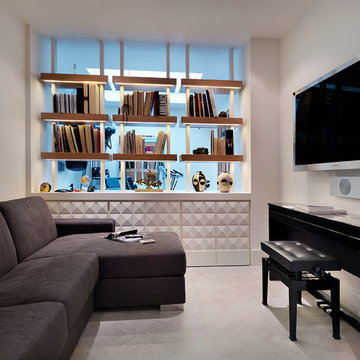
TV room / Snug and library
Tyler Mandic Ltd
Inspiration for a medium sized victorian open plan living room in London with a reading nook, white walls, carpet, no fireplace and a wall mounted tv.
Inspiration for a medium sized victorian open plan living room in London with a reading nook, white walls, carpet, no fireplace and a wall mounted tv.
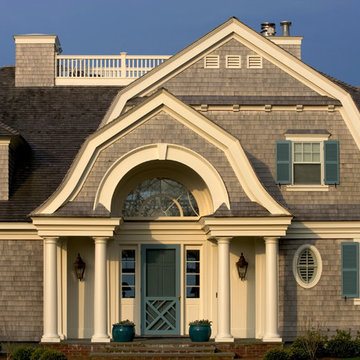
Gambrel entrance on the front facade.
Inspiration for a medium sized and gey victorian two floor house exterior in Boston with wood cladding and a mansard roof.
Inspiration for a medium sized and gey victorian two floor house exterior in Boston with wood cladding and a mansard roof.
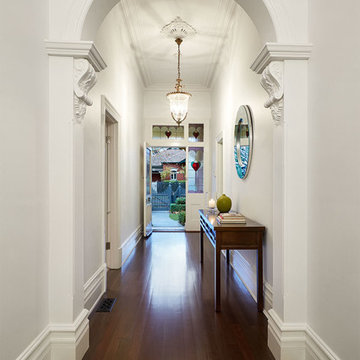
John Wheatley - UA Creative
Photo of a medium sized victorian foyer in Melbourne with white walls, dark hardwood flooring, a single front door and a white front door.
Photo of a medium sized victorian foyer in Melbourne with white walls, dark hardwood flooring, a single front door and a white front door.

Gothic Revival folly addition to Federal style home. High design. photo Kevin Sprague
This is an example of a medium sized and brown victorian bungalow detached house in Boston with wood cladding, a hip roof and a shingle roof.
This is an example of a medium sized and brown victorian bungalow detached house in Boston with wood cladding, a hip roof and a shingle roof.
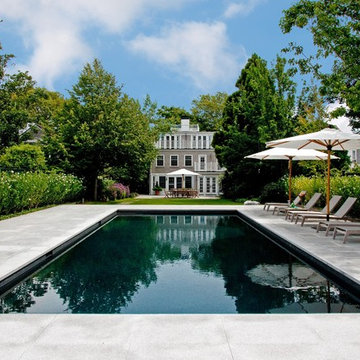
Medium sized victorian back rectangular swimming pool in Boston with natural stone paving.
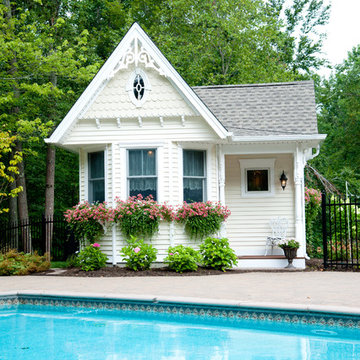
Lou Ferraro Photograhpy
Medium sized victorian back rectangular swimming pool in Bridgeport with a pool house.
Medium sized victorian back rectangular swimming pool in Bridgeport with a pool house.
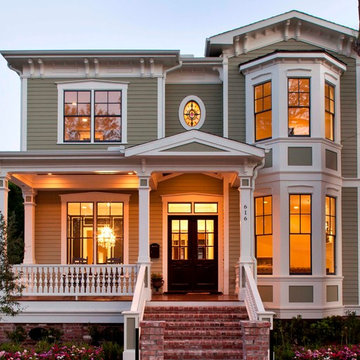
Front Elevation
Inspiration for a medium sized and green victorian two floor house exterior in Houston with wood cladding.
Inspiration for a medium sized and green victorian two floor house exterior in Houston with wood cladding.
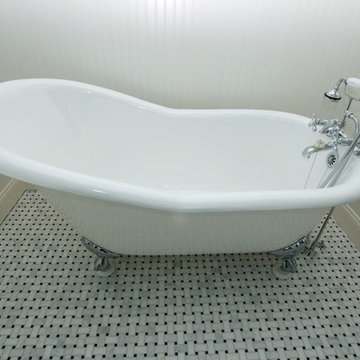
Photo of a medium sized victorian shower room bathroom in Other with a claw-foot bath, glass-front cabinets, a two-piece toilet, blue walls, lino flooring and a wall-mounted sink.
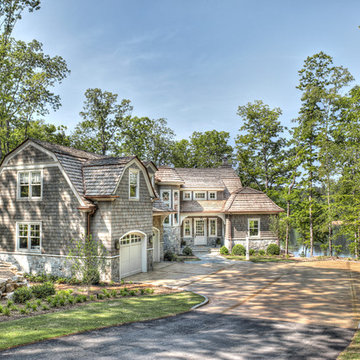
Charming shingle style cottage on South Carolina's Lake Keowee. Cedar shakes with stone accents on this home blend into the natural lake environment. It is sitting on a peninsula lot with wonderful views surrounding.
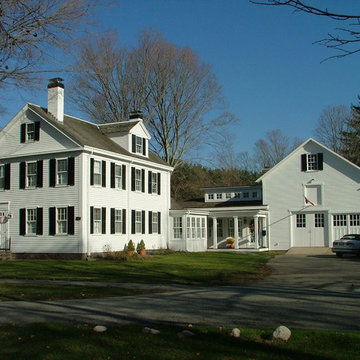
Renovation of an historic home. An addition between the existing house and barn in Hingham's Glad Tidings Historic District created a new entry, informal living room, kitchen with cooking fireplace and pantry, and deck. The addition, with it's clerestory, provides lots of natural lighting. The client now has a large free-flowing, light filled, area to entertain that they were missing in the historic house. Photos by Randy O'Rourke
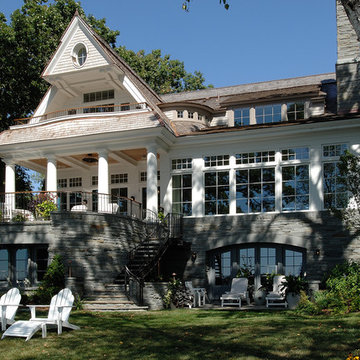
Contractor: Choice Wood Company
Interior Design: Billy Beson Company
Landscape Architect: Damon Farber
Project Size: 4000+ SF (First Floor + Second Floor)

Kitchen with door to outside and an original stained glass window, originally an ante-room in a renovated Lodge House in the Strawberry Hill Gothic Style. c1883 Warfleet Creek, Dartmouth, South Devon. Colin Cadle Photography, Photo Styling by Jan

Design ideas for a medium sized victorian formal enclosed living room in Chicago with beige walls, medium hardwood flooring, a standard fireplace, a brick fireplace surround, no tv, brown floors, a wallpapered ceiling and wallpapered walls.
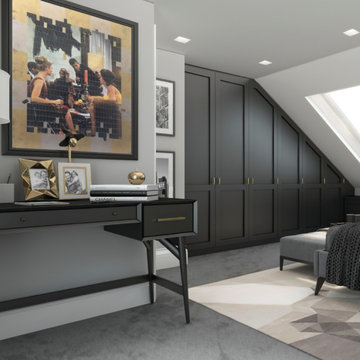
Art Concepts London, Koja Design Studio, and Nu Projects are very excited to join forces in a new collaborating partnership.
In this modern loft conversion, the deep tones and gold decorations are dominant. The bespoke cabinet was designed and built in West London.
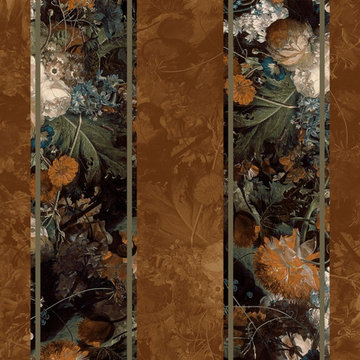
Inspired by traditions ranging from the Arts & Craft movement through to Venetian Rococo and Babylonian frescoes, the maximalist No Use Crying For Roses wallpaper uses toned stripes to create a formal structure from a lush medley of oil-painted florals. Rendered in the colours of the earth and evening No Use Crying For Roses is a floral wallpaper to bring intensity and drama into a room.
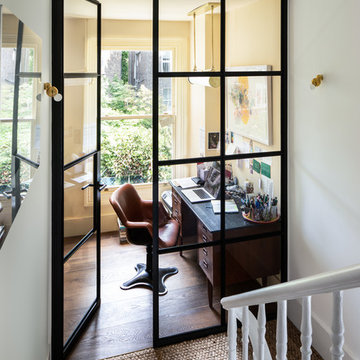
A clever way to make use of a small landing. We fitted one of our elegant steel screens/doors to create a beautiful little self contained home office
This is an example of a medium sized victorian home office in London.
This is an example of a medium sized victorian home office in London.
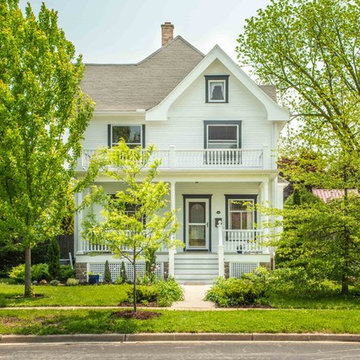
Our clients decided that they wanted us to create a new front porch that was inspired by the historic photos, but they were not searching for an exact replica: nothing that would cost excessive amounts of money trying to recreate historic details. Rather the goal was to create something that was a visually similar using off the shelf parts that we could order through our lumber yard and standard suppliers.
A&J Photography, Inc.

Paul Dyer
Medium sized victorian ensuite bathroom in San Francisco with open cabinets, an alcove bath, a shower/bath combination, a one-piece toilet, white tiles, marble tiles, multi-coloured walls, mosaic tile flooring, a pedestal sink, white floors, a hinged door, green cabinets and marble worktops.
Medium sized victorian ensuite bathroom in San Francisco with open cabinets, an alcove bath, a shower/bath combination, a one-piece toilet, white tiles, marble tiles, multi-coloured walls, mosaic tile flooring, a pedestal sink, white floors, a hinged door, green cabinets and marble worktops.
Medium Sized Victorian Home Design Photos
3




















