Medium Sized White House Exterior Ideas and Designs

When Ami McKay was asked by the owners of Park Place to design their new home, she found inspiration in both her own travels and the beautiful West Coast of Canada which she calls home. This circa-1912 Vancouver character home was torn down and rebuilt, and our fresh design plan allowed the owners dreams to come to life.
A closer look at Park Place reveals an artful fusion of diverse influences and inspirations, beautifully brought together in one home. Within the kitchen alone, notable elements include the French-bistro backsplash, the arched vent hood (including hidden, seamlessly integrated shelves on each side), an apron-front kitchen sink (a nod to English Country kitchens), and a saturated color palette—all balanced by white oak millwork. Floor to ceiling cabinetry ensures that it’s also easy to keep this beautiful space clutter-free, with room for everything: chargers, stationery and keys. These influences carry on throughout the home, translating into thoughtful touches: gentle arches, welcoming dark green millwork, patterned tile, and an elevated vintage clawfoot bathtub in the cozy primary bathroom.

Photo of a medium sized and brown farmhouse two floor detached house in Other with wood cladding, a hip roof and a metal roof.

Tom Ross | Brilliant Creek
Medium sized and gey contemporary house exterior in Melbourne with metal cladding and a flat roof.
Medium sized and gey contemporary house exterior in Melbourne with metal cladding and a flat roof.
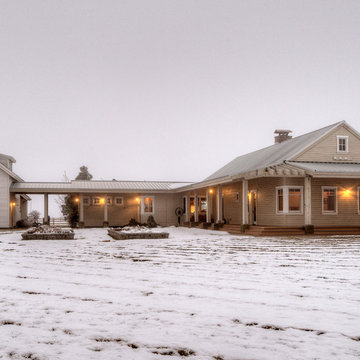
View from eastern pasture. Photography by Lucas Henning.
Photo of a medium sized and beige rural two floor detached house in Seattle with wood cladding, a pitched roof and a shingle roof.
Photo of a medium sized and beige rural two floor detached house in Seattle with wood cladding, a pitched roof and a shingle roof.

This smart home was designed by our Oakland studio with bright color, striking artwork, and sleek furniture.
---
Designed by Oakland interior design studio Joy Street Design. Serving Alameda, Berkeley, Orinda, Walnut Creek, Piedmont, and San Francisco.
For more about Joy Street Design, click here:
https://www.joystreetdesign.com/
To learn more about this project, click here:
https://www.joystreetdesign.com/portfolio/oakland-urban-tree-house
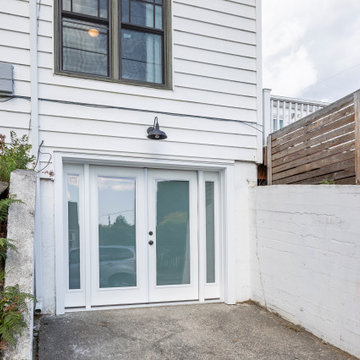
© Cindy Apple Photography
Medium sized and white contemporary house exterior in Seattle.
Medium sized and white contemporary house exterior in Seattle.

Exterior of a Pioneer Log Home of BC
This is an example of a brown and medium sized rustic house exterior in Edinburgh with wood cladding, a pitched roof, a metal roof and three floors.
This is an example of a brown and medium sized rustic house exterior in Edinburgh with wood cladding, a pitched roof, a metal roof and three floors.

Photo of a medium sized and gey classic bungalow render detached house in Seattle with a hip roof and a shingle roof.
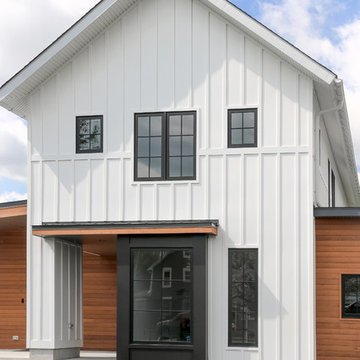
Photo of a medium sized and white country two floor detached house in Philadelphia with a lean-to roof, a shingle roof and mixed cladding.
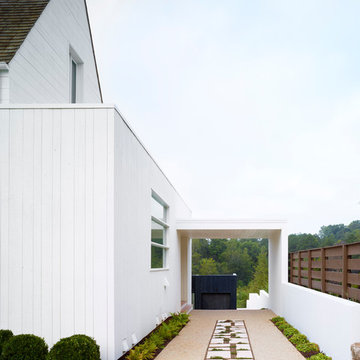
Photo of a medium sized and white rural bungalow brick house exterior in Atlanta with a hip roof.
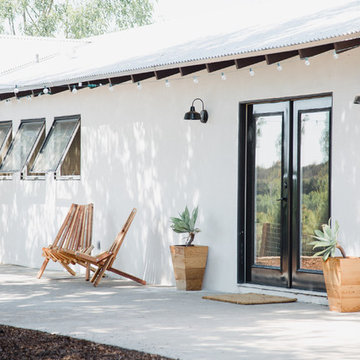
This is an example of a medium sized and white bungalow render house exterior in San Diego.
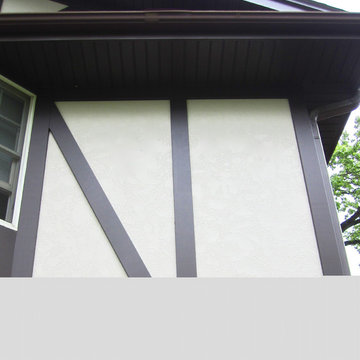
This Wilmette, IL Tudor Style Home was remodeled by Siding & Windows Group with James HardiePanel Stucco Siding in Custom ColorPlus Technology Color and HardieTrim Boards in ColorPlus Technology Color Timber Bark. Also replaced Windows with Marvin Windows.
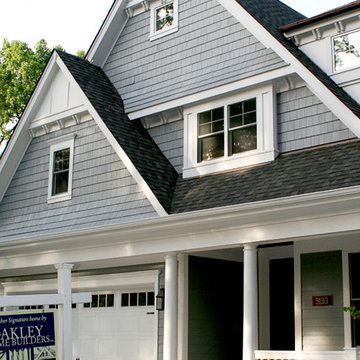
Medium sized and gey classic two floor detached house in Chicago with wood cladding, a pitched roof and a shingle roof.

modern farmhouse exterior; white painted brick with wood accents
Photo of a medium sized and white farmhouse brick detached house in Other with three floors, a pitched roof, a mixed material roof, a black roof and board and batten cladding.
Photo of a medium sized and white farmhouse brick detached house in Other with three floors, a pitched roof, a mixed material roof, a black roof and board and batten cladding.
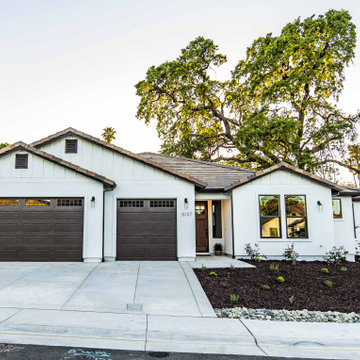
This is an example of a medium sized and white classic bungalow detached house in Sacramento with mixed cladding, a pitched roof and a tiled roof.
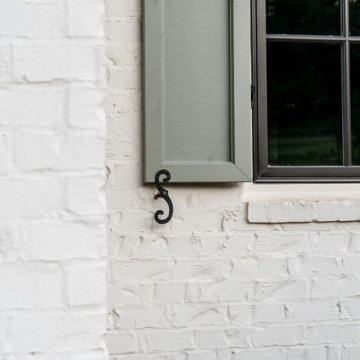
Medium sized and white two floor brick detached house in Other with a shingle roof.
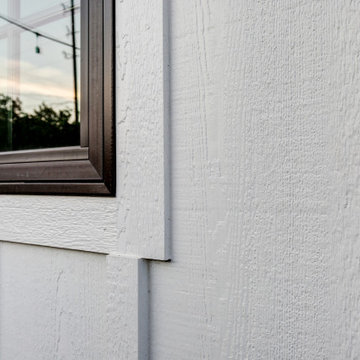
This urban craftsman style bungalow was a pop-top renovation to make room for a growing family. We transformed a stucco exterior to this beautiful board and batten farmhouse style. You can find this home near Sloans Lake in Denver in an up and coming neighborhood of west Denver.
This urban craftsman style bungalow was a pop-top renovation to make room for a growing family. We transformed a stucco exterior to this beautiful board and batten farmhouse style. You can find this home near Sloans Lake in Denver in an up and coming neighborhood of west Denver.
Colorado Siding Repair replaced the siding and panted the white farmhouse with Sherwin Williams Duration exterior paint.
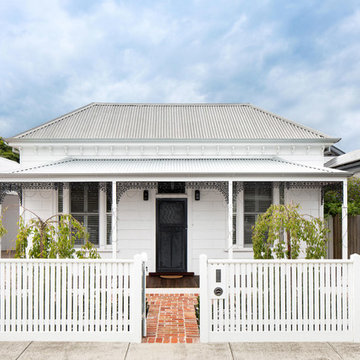
Front Victorian Heritage house in Melbourne inner city location
Medium sized and white traditional bungalow detached house in Melbourne with wood cladding, a hip roof and a metal roof.
Medium sized and white traditional bungalow detached house in Melbourne with wood cladding, a hip roof and a metal roof.

Henry Jones
Design ideas for a medium sized and white farmhouse two floor detached house in Other with concrete fibreboard cladding, a pitched roof and a mixed material roof.
Design ideas for a medium sized and white farmhouse two floor detached house in Other with concrete fibreboard cladding, a pitched roof and a mixed material roof.
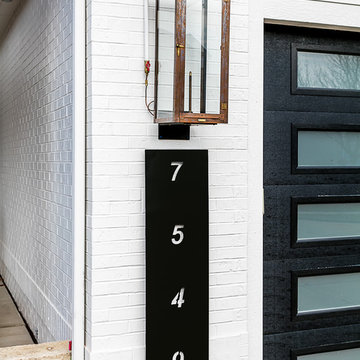
Medium sized and white modern bungalow detached house in Other with stone cladding, a hip roof and a shingle roof.
Medium Sized White House Exterior Ideas and Designs
1