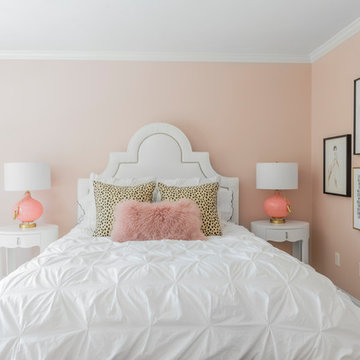393,441 Medium Sized White Home Design Ideas, Pictures and Inspiration

This is an example of a medium sized traditional l-shaped kitchen/diner in Berkshire with a single-bowl sink, shaker cabinets, pink cabinets, quartz worktops, white splashback, integrated appliances, an island and white worktops.
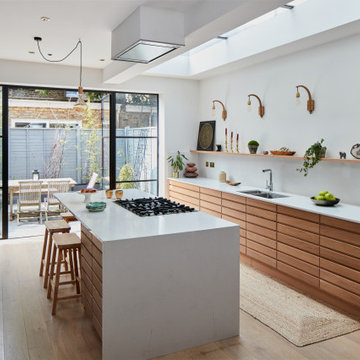
Solid oak hygge cabinetry is paired with tall dark doors to create a classic modern look.
Light streams into the kitchen through the large crittall windows whilst the oak creates feelings of warmth.
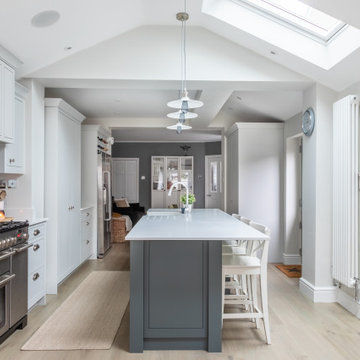
Design ideas for a medium sized classic kitchen/diner in Surrey with shaker cabinets and an island.
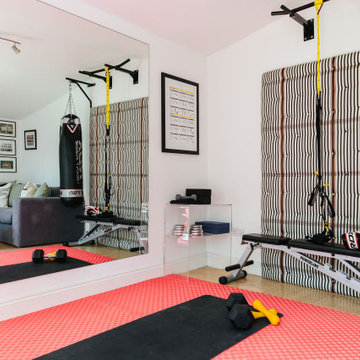
This sleek home gym is perfect for those who struggle to find the time to go to the gym downtown.
Design ideas for a medium sized contemporary multi-use home gym in London with white walls, vinyl flooring and beige floors.
Design ideas for a medium sized contemporary multi-use home gym in London with white walls, vinyl flooring and beige floors.

In collaboration with the client’s architect, AR Design the layout of the kitchen was already in place. However, upon meeting the client it was clear she wanted a ‘wow’ island, symmetry in design and plenty of functional storage.
As well as a contemporary, family-friendly space it was also important the space that still respected the heritage of the house. The original walls of the property had many angled walls and featured some tight spaces, so careful consideration of SieMatic's cabinetry choices was given to ensure maximum functionality in those spaces. After much consideration, The Myers Touch specified SieMatic’s SC10 Cabinetry in a Provence Oak Laminate finish which was placed in a framed-style at the rear wall.
The same cabinetry was specified for under the island to create contrast with the new and original material features in the space. In order for the family to keep the kitchen uncluttered, careful planning of internal storage systems was considered in the form of using SieMatic’s internal Drawer boxes and their MultiMatic internal storage system which were used to store smaller items such as spices and sauces, as well whilst providing space for slide-out drawers and storage baskets.
To ensure an elegant yet ‘wow’ factor central island, The Myers Touch combined contrasting textures by using 30mm Silestone Eternal Calacatta natural stone, polished worktops with ‘waterfall island’ edges and a Corian solid surface back panel. The distinctive geometric patterned Corian panel in Cameo White looks particularly spectacular at night when the owner's turn on the architectural-toned lighting under the island.
Appliances chosen for the island included a sophisticated Elica Illusion extractor hood so it could be totally integrated in the new architectural space without visual distraction, a Siemens iQ500 Induction Hob with touch-slide control and a Caple Under-counter Wine cabinet.
To maximise every inch of the new space, and to ensure the owners had a place for everything, The Myers Touch also used additional cabinetry and storage options in the island such as extra deep drawers to store saucepans, cutlery, and everyday crockery.
The eye-catching Antique-bronze mirrored splashback not only helps to provide the illusion of extra space, but reinforces family ‘togetherness’ as it reflects and links the rear of the kitchen ‘snug’ area where family members can sit and relax or work when not in the main kitchen extension area.
The original toned brickwork and 18th Century steel windows in the original part of the extension also helps to tell the story about the older part of the house which now juxtaposes to the new, contemporary kitchen living extension. A handy door was also included in the extension which leads to the garage on the main road for family convenience and over-flow storage.
Photography by Paul Craig (Reproduction of image by request only - joy@bakerpr.co.uk)
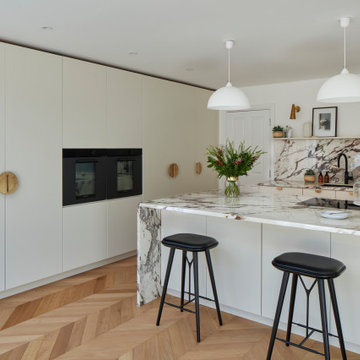
Exuding grace and elegance, this kitchen features a statement marble porcelain worktop.
State of the art appliances have been installed such as a Samsung oven, a Bora downdraft extractor fan and a Quooker tap providing instant boiling, sparkling and still water.
Satin waxed brass half moon handles complement the worktop and smooth cabinetry adding a sense of warmth to the room.

Maida Vale Apartment in Photos: A Visual Journey
Tucked away in the serene enclave of Maida Vale, London, lies an apartment that stands as a testament to the harmonious blend of eclectic modern design and traditional elegance, masterfully brought to life by Jolanta Cajzer of Studio 212. This transformative journey from a conventional space to a breathtaking interior is vividly captured through the lens of the acclaimed photographer, Tom Kurek, and further accentuated by the vibrant artworks of Kris Cieslak.
The apartment's architectural canvas showcases tall ceilings and a layout that features two cozy bedrooms alongside a lively, light-infused living room. The design ethos, carefully curated by Jolanta Cajzer, revolves around the infusion of bright colors and the strategic placement of mirrors. This thoughtful combination not only magnifies the sense of space but also bathes the apartment in a natural light that highlights the meticulous attention to detail in every corner.
Furniture selections strike a perfect harmony between the vivacity of modern styles and the grace of classic elegance. Artworks in bold hues stand in conversation with timeless timber and leather, creating a rich tapestry of textures and styles. The inclusion of soft, plush furnishings, characterized by their modern lines and chic curves, adds a layer of comfort and contemporary flair, inviting residents and guests alike into a warm embrace of stylish living.
Central to the living space, Kris Cieslak's artworks emerge as focal points of colour and emotion, bridging the gap between the tangible and the imaginative. Featured prominently in both the living room and bedroom, these paintings inject a dynamic vibrancy into the apartment, mirroring the life and energy of Maida Vale itself. The art pieces not only complement the interior design but also narrate a story of inspiration and creativity, making the apartment a living gallery of modern artistry.
Photographed with an eye for detail and a sense of spatial harmony, Tom Kurek's images capture the essence of the Maida Vale apartment. Each photograph is a window into a world where design, art, and light converge to create an ambience that is both visually stunning and deeply comforting.
This Maida Vale apartment is more than just a living space; it's a showcase of how contemporary design, when intertwined with artistic expression and captured through skilled photography, can create a home that is both a sanctuary and a source of inspiration. It stands as a beacon of style, functionality, and artistic collaboration, offering a warm welcome to all who enter.
Hashtags:
#JolantaCajzerDesign #TomKurekPhotography #KrisCieslakArt #EclecticModern #MaidaValeStyle #LondonInteriors #BrightAndBold #MirrorMagic #SpaceEnhancement #ModernMeetsTraditional #VibrantLivingRoom #CozyBedrooms #ArtInDesign #DesignTransformation #UrbanChic #ClassicElegance #ContemporaryFlair #StylishLiving #TrendyInteriors #LuxuryHomesLondon

The Paddocks, Writtle
Set in the beautiful Essex countryside in the sought after village of Writtle, Chelmsford, this project was focused on the developer’s own home within the development of a total of 6 new houses. With unobstructed views of the countryside, all properties were built to the highest standards in every respect and our mission was to create an effortless interior that reflected the quality and design workmanship throughout, together with contemporary detailing and luxury.
A soothing neutral palette throughout with tactile wall finishes, soft textures and layers, provided the backdrop to a calming interior scheme. The perfect mix of woven linens, flat velvets, bold accessories and soft colouring, is beautifully tailored to our clients needs and tastes, creating a calm, contemporary oasis that best suited the client’s lifestyle and requirements.
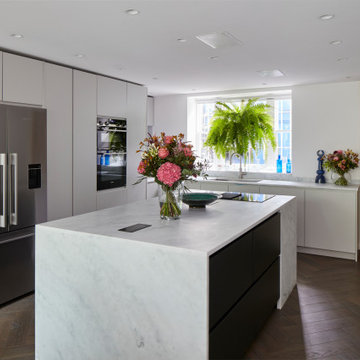
Photo of a medium sized contemporary l-shaped open plan kitchen in London with flat-panel cabinets and an island.

Living room
Medium sized contemporary open plan games room in London with white walls, light hardwood flooring, a built-in media unit and beige floors.
Medium sized contemporary open plan games room in London with white walls, light hardwood flooring, a built-in media unit and beige floors.
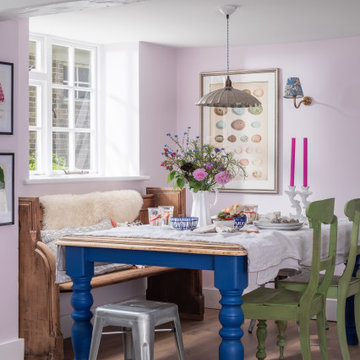
Photo of a medium sized eclectic kitchen/dining room in Kent with pink walls and light hardwood flooring.

A spacious Victorian semi-detached house nestled in picturesque Harrow on the Hill, undergoing a comprehensive back to brick renovation to cater to the needs of a growing family of six. This project encompassed a full-scale transformation across all three floors, involving meticulous interior design to craft a truly beautiful and functional home.
The renovation includes a large extension, and enhancing key areas bedrooms, living rooms, and bathrooms. The result is a harmonious blend of Victorian charm and contemporary living, creating a space that caters to the evolving needs of this large family.

Photo of a medium sized contemporary ensuite bathroom in Austin with flat-panel cabinets, light wood cabinets, blue tiles, white walls, a submerged sink, marble worktops, blue floors, a shower bench, double sinks and a floating vanity unit.

White oak vanity
Photo of a medium sized contemporary shower room bathroom in Minneapolis with flat-panel cabinets, light wood cabinets, an alcove bath, a two-piece toilet, white tiles, ceramic tiles, white walls, ceramic flooring, a vessel sink, engineered stone worktops, grey floors, white worktops, a wall niche, double sinks, a shower/bath combination and an open shower.
Photo of a medium sized contemporary shower room bathroom in Minneapolis with flat-panel cabinets, light wood cabinets, an alcove bath, a two-piece toilet, white tiles, ceramic tiles, white walls, ceramic flooring, a vessel sink, engineered stone worktops, grey floors, white worktops, a wall niche, double sinks, a shower/bath combination and an open shower.

Photo of a medium sized midcentury shower room bathroom in Vancouver with an alcove bath, an alcove shower, a two-piece toilet, white tiles, ceramic tiles, white walls, terrazzo flooring, a built-in sink, laminate worktops, white floors, a sliding door, white worktops, a single sink and a floating vanity unit.

A fun boys bathroom featuring a custom orange vanity with t-rex knobs, geometric gray and blue tile floor, vintage gray subway tile shower with soaking tub, satin brass fixtures and accessories and navy pendant lights.

blue accent wall, cozy farmhouse master bedroom with natural wood accents.
Design ideas for a medium sized farmhouse master bedroom in Phoenix with white walls, carpet, beige floors, panelled walls and a feature wall.
Design ideas for a medium sized farmhouse master bedroom in Phoenix with white walls, carpet, beige floors, panelled walls and a feature wall.
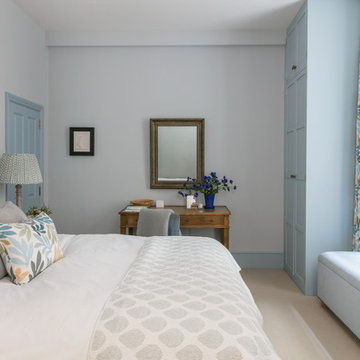
A blue-grey bedroom scheme here! Continuing the theme from the living / dining room of darker colour woodwork than walls. I love that colour on the skirting boards and doors. My favourite thing in this room is probably the beautiful curtain fabric. Photographer: Nick George
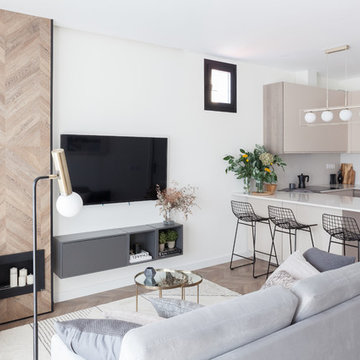
Photo of a medium sized scandi open plan living room in Madrid with white walls, laminate floors, a ribbon fireplace, a wooden fireplace surround, a wall mounted tv and brown floors.
393,441 Medium Sized White Home Design Ideas, Pictures and Inspiration
5




















