13,631 Medium Sized Yellow Home Design Ideas, Pictures and Inspiration

This laundry room elevates the space from a functional workroom to a domestic destination.
Medium sized traditional galley separated utility room in DC Metro with a built-in sink, white cabinets and feature lighting.
Medium sized traditional galley separated utility room in DC Metro with a built-in sink, white cabinets and feature lighting.

Inspiration for a medium sized u-shaped kitchen/diner in DC Metro with an integrated sink, shaker cabinets, white cabinets, granite worktops, white splashback, stone slab splashback, stainless steel appliances, laminate floors, an island, brown floors and grey worktops.

This is an example of a medium sized eclectic cloakroom in Los Angeles with shaker cabinets, green cabinets and green walls.

Lower Level Family Room with Built-In Bunks and Stairs.
This is an example of a medium sized rustic games room in Minneapolis with brown walls, carpet, beige floors, a wood ceiling and wainscoting.
This is an example of a medium sized rustic games room in Minneapolis with brown walls, carpet, beige floors, a wood ceiling and wainscoting.

Photo of a medium sized urban gender neutral kids' bedroom in Moscow with white walls, carpet, grey floors and wallpapered walls.

This playroom/family hangout area got a dose of jewel tones.
This is an example of a medium sized traditional games room in Bridgeport with tongue and groove walls.
This is an example of a medium sized traditional games room in Bridgeport with tongue and groove walls.

The home features high clerestory windows and a welcoming front porch, nestled between beautiful live oaks.
Medium sized and gey country bungalow front detached house in Dallas with stone cladding, a pitched roof, a metal roof, a grey roof and board and batten cladding.
Medium sized and gey country bungalow front detached house in Dallas with stone cladding, a pitched roof, a metal roof, a grey roof and board and batten cladding.

Inspiration for a medium sized traditional grey and teal ensuite bathroom in Kansas City with white cabinets, a freestanding bath, a built-in shower, a two-piece toilet, white tiles, porcelain tiles, blue walls, porcelain flooring, a submerged sink, engineered stone worktops, multi-coloured floors, a hinged door, grey worktops, a shower bench, double sinks, a built in vanity unit and shaker cabinets.
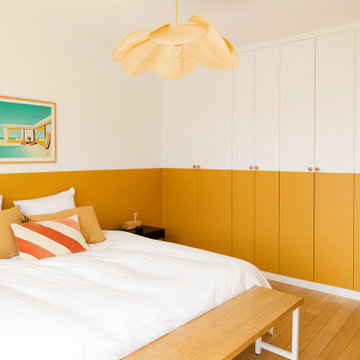
Dans cet appartement familial de 150 m², l’objectif était de rénover l’ensemble des pièces pour les rendre fonctionnelles et chaleureuses, en associant des matériaux naturels à une palette de couleurs harmonieuses.
Dans la cuisine et le salon, nous avons misé sur du bois clair naturel marié avec des tons pastel et des meubles tendance. De nombreux rangements sur mesure ont été réalisés dans les couloirs pour optimiser tous les espaces disponibles. Le papier peint à motifs fait écho aux lignes arrondies de la porte verrière réalisée sur mesure.
Dans les chambres, on retrouve des couleurs chaudes qui renforcent l’esprit vacances de l’appartement. Les salles de bain et la buanderie sont également dans des tons de vert naturel associés à du bois brut. La robinetterie noire, toute en contraste, apporte une touche de modernité. Un appartement où il fait bon vivre !

This is an example of a medium sized country galley separated utility room in Chicago with shaker cabinets, yellow cabinets, engineered stone countertops, beige splashback, tonge and groove splashback, beige walls, ceramic flooring, a side by side washer and dryer, white floors, black worktops, wallpapered walls and a dado rail.
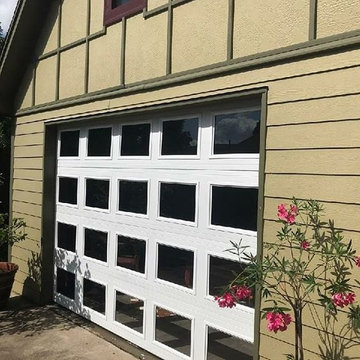
Part One: When the homeowners said they wanted windows in ALL of the new garage door sections, we said 'Sure, we can do that!" And best of all, they loved it. To complete the new door installation, a new LiftMaster opener was added as well. The door serves as a moving wall because the inside space is converted to a living area. | Project and Photo Credits: ProLift Garage Doors Garland
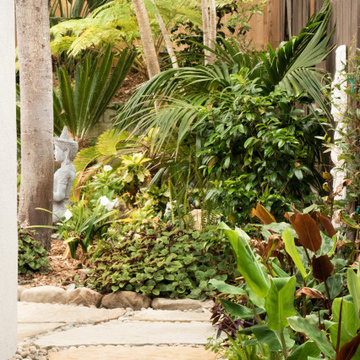
When I came to this property not only was the landscape a scrappy mess the property also had some very real grading and drainage issues that were jeopardizing the safety of this house. As recent transplants from New Jerseys to Southern California these clients were in awe of all the plants they were seeing in their neighborhood. Living on the water at the Ventura harbor they wanted to be able to take full advantage or the outdoor lifestyle and cool ocean breeze. Being environmentally conscious citizens, these clients were very concerned that their garden was designed with sustainability as a leading factor. As they said in our initial consultation, “Would want or garden be part of the solution not part of the problem.”
This property is the last house on the bottom of a gently sloping street. All the water from the neighbor’s houses drain onto this property. When I came into this project the back yard sloped into the house. When it would rain the water would pool up against the house causing water damage. To address the drainage we employed several tactics. Firstly, we had to invert the slope in the back yard so that water would not pool against the house. We created a very minor slope going away from the house so that water drains away but so the patio area feels flat.
The back of the back yard had an existing retaining wall made out of shabby looking slump stone. In front of that retaining wall we created a beautiful natural stone retaining wall. This retain wall severs many purposes. One it works as a place to put some of the soil removed from the grading giving this project a smaller carbon foot print (moving soil of a site burns a lot of fossil fuel). The retaining wall also helps obscure the shabby existing retaining wall and allows for planting space above the footing from the existing retaining wall. The soil behind the ne retaining wall is slightly lower than the top of the wall so that when the run on water on from the neighbor’s property flows it is slowed down and absorbed before it has a chance to get near the house. Finally, the wall is at a height designed to serve as overflow seating as these clients intend to have occasional large parties and gatherings.
Other efforts made to help keep the house safe and dry are that we used permeable paving. With the hardscape being comprised of flag stone with gravel in-between water has a chance to soak into the ground so it does not flow into spots where it will pool up.
The final element to help keep the house dry is the addition of infiltration swales. Infiltration swales are depressions in the landscape that capture rain water. The down spouts on the sides of the houses are connected to pipe that goes under the ground and conveys the water to the swales. In this project it helps move rain water away from the house. In general, these Infiltration swales are a powerful element in creating sustainable landscapes. These swales capture pollutants that accumulate on the roof and in the landscape. Biology in the soil in the swales can break down these pollutants. When run of watered is not captured by soil on a property the dirty water flows into water ways and then the ocean were the biology that breaks down the pollutants is not as prolific. This is particularly important in this project as it drains directly into the harbor. The water that is absorbed in to the swales can replenish aquafers as well as increasing the water available to the plants planted in that area recusing the amount of water that is needed from irrigation.
When it came to the planting we went with a California friendly tropical theme. Using lots of succulents and plants with colorful foliage we created vibrant lush landscape that will have year around color. We planted densely (the images in the picture were taken only a month after installation). Taller drought tolerant plants to help regulate the temperature and loss of water from the plants below them. The dense plantings will help keep the garden, the house and even the neighborhood cooler on hot days, will provide spaces for birds to enjoy and will create an illusion of depth in a somewhat narrow space.
Today this garden is a space these homeowners can fully enjoy while having the peace of mind that their house is protected from flooding and they are helping the environment.

Photo of a medium sized contemporary guest bedroom in Paris with multi-coloured walls, medium hardwood flooring, brown floors and wallpapered walls.

Children's bath with splash of color.
This is an example of a medium sized midcentury family bathroom in New York with flat-panel cabinets, grey cabinets, a submerged bath, a two-piece toilet, multi-coloured tiles, ceramic tiles, multi-coloured walls, ceramic flooring, a submerged sink, engineered stone worktops, white floors and grey worktops.
This is an example of a medium sized midcentury family bathroom in New York with flat-panel cabinets, grey cabinets, a submerged bath, a two-piece toilet, multi-coloured tiles, ceramic tiles, multi-coloured walls, ceramic flooring, a submerged sink, engineered stone worktops, white floors and grey worktops.

Kitchen overview with ShelfGenie solutions on display.
Inspiration for a medium sized classic u-shaped enclosed kitchen in Richmond with a submerged sink, granite worktops, stainless steel appliances, dark hardwood flooring, brown floors and multicoloured worktops.
Inspiration for a medium sized classic u-shaped enclosed kitchen in Richmond with a submerged sink, granite worktops, stainless steel appliances, dark hardwood flooring, brown floors and multicoloured worktops.

Medium sized contemporary children’s room for boys in Moscow with blue walls, medium hardwood flooring, brown floors and feature lighting.

Design ideas for a medium sized contemporary front xeriscape partial sun garden steps for summer in San Francisco with decking and a wood fence.

What a spectacular welcome to this mountain retreat. A trio of chandeliers hang above a custom copper door while a narrow bridge spans across the curved stair.
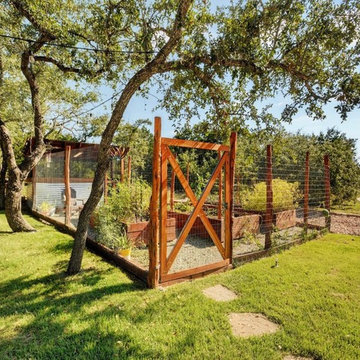
Raised-bed garden made with repurposed cedar. Includes drip irrigation, game fence, recycled glass mulch, and potting shed.
Medium sized rustic side formal full sun garden for spring in Austin with a vegetable patch and gravel.
Medium sized rustic side formal full sun garden for spring in Austin with a vegetable patch and gravel.
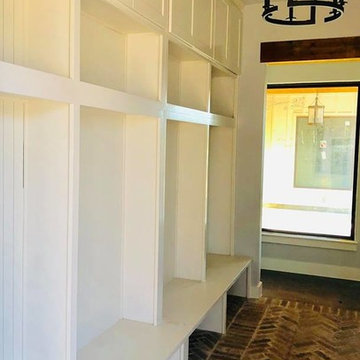
Medium sized rural boot room in Austin with white walls, brick flooring and brown floors.
13,631 Medium Sized Yellow Home Design Ideas, Pictures and Inspiration
2



















