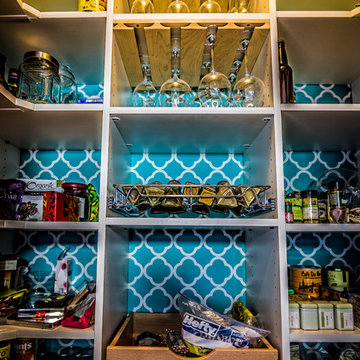Medium Sized Yellow Kitchen Ideas and Designs

Medium sized u-shaped kitchen pantry in Other with a built-in sink, grey cabinets, medium hardwood flooring, no island, open cabinets, composite countertops, white splashback and metro tiled splashback.

Fine House Photography
Medium sized traditional open plan kitchen in London with a belfast sink, shaker cabinets, blue splashback, metro tiled splashback, light hardwood flooring, an island, beige floors, beige cabinets and beige worktops.
Medium sized traditional open plan kitchen in London with a belfast sink, shaker cabinets, blue splashback, metro tiled splashback, light hardwood flooring, an island, beige floors, beige cabinets and beige worktops.

Kitchen overview with ShelfGenie solutions on display.
Inspiration for a medium sized classic u-shaped enclosed kitchen in Richmond with a submerged sink, granite worktops, stainless steel appliances, dark hardwood flooring, brown floors and multicoloured worktops.
Inspiration for a medium sized classic u-shaped enclosed kitchen in Richmond with a submerged sink, granite worktops, stainless steel appliances, dark hardwood flooring, brown floors and multicoloured worktops.

With tall ceilings, an impressive stone fireplace, and original wooden beams, this home in Glen Ellyn, a suburb of Chicago, had plenty of character and a style that felt coastal. Six months into the purchase of their home, this family of six contacted Alessia Loffredo and Sarah Coscarelli of ReDesign Home to complete their home’s renovation by tackling the kitchen.
“Surprisingly, the kitchen was the one room in the home that lacked interest due to a challenging layout between kitchen, butler pantry, and pantry,” the designer shared, “the cabinetry was not proportionate to the space’s large footprint and height. None of the house’s architectural features were introduced into kitchen aside from the wooden beams crossing the room throughout the main floor including the family room.” She moved the pantry door closer to the prepping and cooking area while converting the former butler pantry a bar. Alessia designed an oversized hood around the stove to counterbalance the impressive stone fireplace located at the opposite side of the living space.
She then wanted to include functionality, using Trim Tech‘s cabinets, featuring a pair with retractable doors, for easy access, flanking both sides of the range. The client had asked for an island that would be larger than the original in their space – Alessia made the smart decision that if it was to increase in size it shouldn’t increase in visual weight and designed it with legs, raised above the floor. Made out of steel, by Wayward Machine Co., along with a marble-replicating porcelain countertop, it was designed with durability in mind to withstand anything that her client’s four children would throw at it. Finally, she added finishing touches to the space in the form of brass hardware from Katonah Chicago, with similar toned wall lighting and faucet.

Fir cabinets pair well with Ceasarstone countertops.
Medium sized modern u-shaped kitchen in Seattle with flat-panel cabinets, a double-bowl sink, medium wood cabinets, black appliances, concrete flooring, engineered stone countertops, white splashback, a breakfast bar and grey floors.
Medium sized modern u-shaped kitchen in Seattle with flat-panel cabinets, a double-bowl sink, medium wood cabinets, black appliances, concrete flooring, engineered stone countertops, white splashback, a breakfast bar and grey floors.
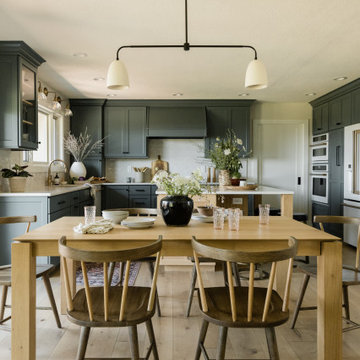
Design ideas for a medium sized traditional u-shaped kitchen/diner in Other with a submerged sink, white splashback, white appliances, light hardwood flooring, an island and white worktops.

DESIGN: Hatch Works Austin // PHOTOS: Robert Gomez Photography
Inspiration for a medium sized bohemian l-shaped kitchen/diner in Austin with a submerged sink, recessed-panel cabinets, yellow cabinets, marble worktops, white splashback, ceramic splashback, white appliances, medium hardwood flooring, an island, brown floors and white worktops.
Inspiration for a medium sized bohemian l-shaped kitchen/diner in Austin with a submerged sink, recessed-panel cabinets, yellow cabinets, marble worktops, white splashback, ceramic splashback, white appliances, medium hardwood flooring, an island, brown floors and white worktops.

White herringbone backsplash adds a pop of texture to this modern kitchen redesign. Sleek Caesarstone countertops and gleaming stainless steel hood and appliances are as beautiful as they are functional. Storage is maximized with floor-to-ceiling DeWils shaker cabinets and a well-designed center island that seats five. The use of neutrals in the monochromatic color palette perfects the glamorous look of this unique kitchen.
Photographer Tom Clary

My favorite farmhouse kitchen.. :)
Inspiration for a medium sized farmhouse l-shaped kitchen in Louisville with a belfast sink, stainless steel appliances, shaker cabinets, wood worktops, white cabinets, white splashback, ceramic splashback, medium hardwood flooring and an island.
Inspiration for a medium sized farmhouse l-shaped kitchen in Louisville with a belfast sink, stainless steel appliances, shaker cabinets, wood worktops, white cabinets, white splashback, ceramic splashback, medium hardwood flooring and an island.

This is an example of a medium sized retro l-shaped enclosed kitchen in Denver with a submerged sink, flat-panel cabinets, medium wood cabinets, engineered stone countertops, yellow splashback, ceramic splashback, stainless steel appliances, light hardwood flooring, an island, brown floors and beige worktops.

Design ideas for a medium sized classic l-shaped kitchen pantry in Cleveland with white cabinets, dark hardwood flooring, no island, brown floors and open cabinets.
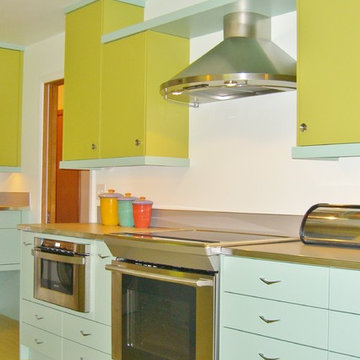
Retro, bright painted color block cabinet composition, Pergo flooring, laminate counters (stainless look-alike) with metal trim, Pergo vinyl flooring

Jonathan Salmon, the designer, raised the wall between the laundry room and kitchen, creating an open floor plan with ample space on three walls for cabinets and appliances. He widened the entry to the dining room to improve sightlines and flow. Rebuilding a glass block exterior wall made way for rep production Windows and a focal point cooking station A custom-built island provides storage, breakfast bar seating, and surface for food prep and buffet service. The fittings finishes and fixtures are in tune with the homes 1907. architecture, including soapstone counter tops and custom painted schoolhouse lighting. It's the yellow painted shaker style cabinets that steal the show, offering a colorful take on the vintage inspired design and a welcoming setting for everyday get to gathers..
Pradhan Studios Photography
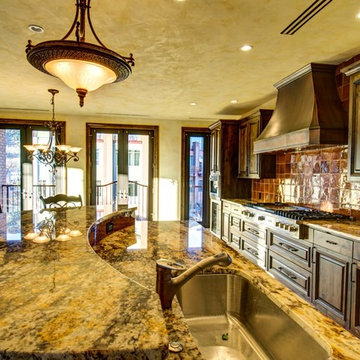
This is an example of a medium sized mediterranean galley open plan kitchen in Salt Lake City with a submerged sink, raised-panel cabinets, dark wood cabinets, granite worktops, brown splashback, ceramic splashback, stainless steel appliances, ceramic flooring and an island.

Michael J. Lee
Medium sized traditional galley kitchen in Boston with a submerged sink, grey cabinets, marble worktops, white splashback, glass tiled splashback, stainless steel appliances, medium hardwood flooring, an island and shaker cabinets.
Medium sized traditional galley kitchen in Boston with a submerged sink, grey cabinets, marble worktops, white splashback, glass tiled splashback, stainless steel appliances, medium hardwood flooring, an island and shaker cabinets.
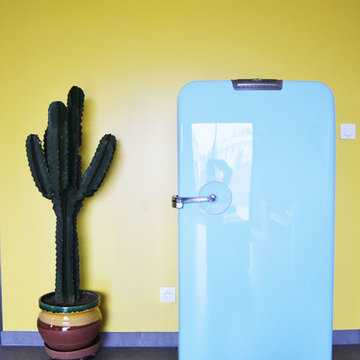
Medium sized bohemian l-shaped open plan kitchen in Bordeaux with ceramic flooring and no island.

We designed this kitchen around a Wedgwood stove in a 1920s brick English farmhouse in Trestle Glenn. The concept was to mix classic design with bold colors and detailing.
Photography by: Indivar Sivanathan www.indivarsivanathan.com

Photo of a medium sized rural kitchen in New York with a belfast sink, yellow cabinets, soapstone worktops, black splashback, stone slab splashback, stainless steel appliances, an island, black worktops, beaded cabinets and light hardwood flooring.
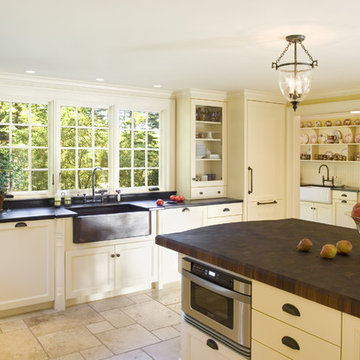
This is an example of a medium sized classic l-shaped kitchen/diner in Boston with a belfast sink, recessed-panel cabinets, white cabinets, wood worktops, integrated appliances, limestone flooring, an island and beige floors.
Medium Sized Yellow Kitchen Ideas and Designs
1
