Mezzanine Living Room with a Ribbon Fireplace Ideas and Designs
Refine by:
Budget
Sort by:Popular Today
1 - 20 of 800 photos
Item 1 of 3

Interior designer Holly Wright followed the architectural lines and travertine massing on the exterior to maintain the same proportion and scale on the inside. The fireplace wall is Cambrian black leathered granite.
Project Details // Razor's Edge
Paradise Valley, Arizona
Architecture: Drewett Works
Builder: Bedbrock Developers
Interior design: Holly Wright Design
Landscape: Bedbrock Developers
Photography: Jeff Zaruba
Faux plants: Botanical Elegance
Fireplace wall: The Stone Collection
Travertine: Cactus Stone
Porcelain flooring: Facings of America
https://www.drewettworks.com/razors-edge/

Design ideas for an expansive modern mezzanine living room in Other with grey walls, light hardwood flooring, a ribbon fireplace, a wall mounted tv, brown floors, a vaulted ceiling and a tiled fireplace surround.
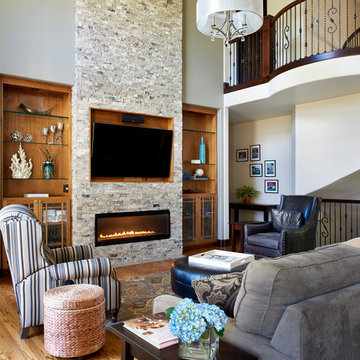
A floor-to-ceiling stacked stone fireplace façade accentuates the grand living space and adds a level of warmth and texture. Custom built-in cabinetry in a rich walnut adds storage while filling out the feature wall.

D & M Images
Inspiration for a small modern mezzanine living room in Other with white walls, concrete flooring, a ribbon fireplace, a metal fireplace surround and a wall mounted tv.
Inspiration for a small modern mezzanine living room in Other with white walls, concrete flooring, a ribbon fireplace, a metal fireplace surround and a wall mounted tv.
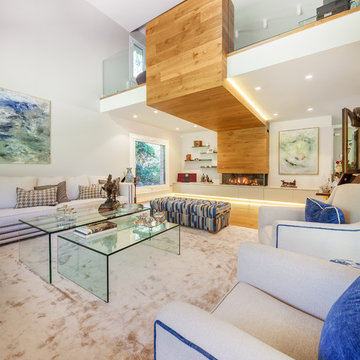
Design ideas for a large contemporary formal mezzanine living room in Madrid with white walls, carpet, a ribbon fireplace and no tv.
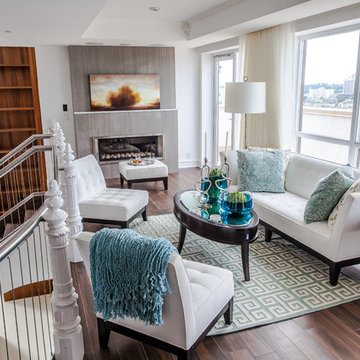
This is an example of a contemporary grey and teal mezzanine living room in Vancouver with white walls and a ribbon fireplace.
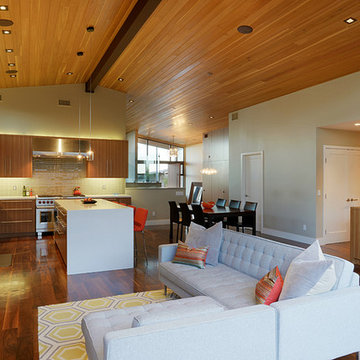
Paul Barnaby
Inspiration for a medium sized contemporary mezzanine living room in Los Angeles with beige walls, dark hardwood flooring, a ribbon fireplace, a stone fireplace surround and a freestanding tv.
Inspiration for a medium sized contemporary mezzanine living room in Los Angeles with beige walls, dark hardwood flooring, a ribbon fireplace, a stone fireplace surround and a freestanding tv.
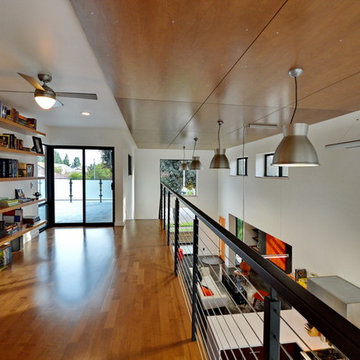
Jeff Jeannette / Jeannette Architects
Design ideas for a medium sized modern formal mezzanine living room in Orange County with white walls, concrete flooring, a ribbon fireplace, a plastered fireplace surround and no tv.
Design ideas for a medium sized modern formal mezzanine living room in Orange County with white walls, concrete flooring, a ribbon fireplace, a plastered fireplace surround and no tv.

Дизайн-проект реализован Бюро9: Комплектация и декорирование. Руководитель Архитектор-Дизайнер Екатерина Ялалтынова.
This is an example of a medium sized traditional mezzanine living room in Moscow with a reading nook, grey walls, medium hardwood flooring, a ribbon fireplace, a stone fireplace surround, a wall mounted tv, brown floors, a drop ceiling and brick walls.
This is an example of a medium sized traditional mezzanine living room in Moscow with a reading nook, grey walls, medium hardwood flooring, a ribbon fireplace, a stone fireplace surround, a wall mounted tv, brown floors, a drop ceiling and brick walls.
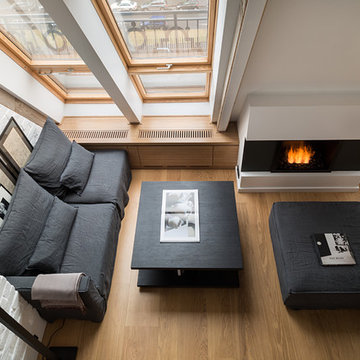
This is an example of a small scandinavian mezzanine living room in Moscow with white walls, a plastered fireplace surround, medium hardwood flooring and a ribbon fireplace.
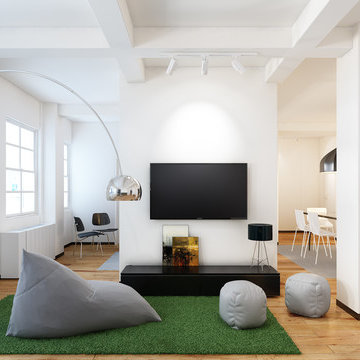
urban office architecture
This is an example of a medium sized contemporary mezzanine living room in New York with a home bar, white walls, medium hardwood flooring, a ribbon fireplace, a stone fireplace surround and a wall mounted tv.
This is an example of a medium sized contemporary mezzanine living room in New York with a home bar, white walls, medium hardwood flooring, a ribbon fireplace, a stone fireplace surround and a wall mounted tv.
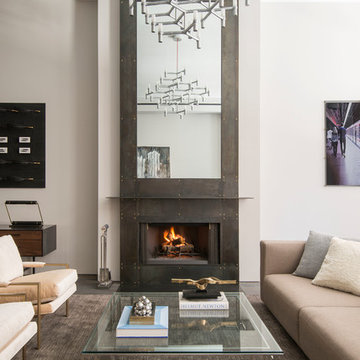
Peter Margonelli
Photo of a medium sized modern formal mezzanine living room in New York with grey walls, medium hardwood flooring, a ribbon fireplace, a metal fireplace surround, no tv and brown floors.
Photo of a medium sized modern formal mezzanine living room in New York with grey walls, medium hardwood flooring, a ribbon fireplace, a metal fireplace surround, no tv and brown floors.

The owners of this downtown Wichita condo contacted us to design a fireplace for their loft living room. The faux I-beam was the solution to hiding the duct work necessary to properly vent the gas fireplace. The ceiling height of the room was approximately 20' high. We used a mixture of real stone veneer, metallic tile, & black metal to create this unique fireplace design. The division of the faux I-beam between the materials brings the focus down to the main living area.
Photographer: Fred Lassmann
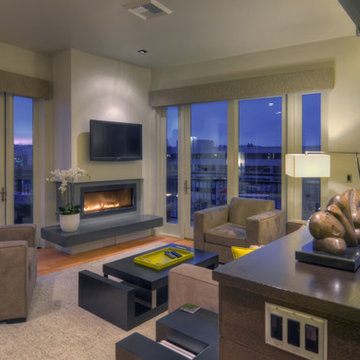
Mike Dean
Modern mezzanine living room in Other with grey walls, light hardwood flooring, a ribbon fireplace, a plastered fireplace surround, a wall mounted tv and beige floors.
Modern mezzanine living room in Other with grey walls, light hardwood flooring, a ribbon fireplace, a plastered fireplace surround, a wall mounted tv and beige floors.

Дизайн-проект реализован Бюро9: Комплектация и декорирование. Руководитель Архитектор-Дизайнер Екатерина Ялалтынова.
Inspiration for a medium sized traditional mezzanine living room in Moscow with a reading nook, grey walls, medium hardwood flooring, a ribbon fireplace, a stone fireplace surround, a wall mounted tv, brown floors, a drop ceiling and brick walls.
Inspiration for a medium sized traditional mezzanine living room in Moscow with a reading nook, grey walls, medium hardwood flooring, a ribbon fireplace, a stone fireplace surround, a wall mounted tv, brown floors, a drop ceiling and brick walls.
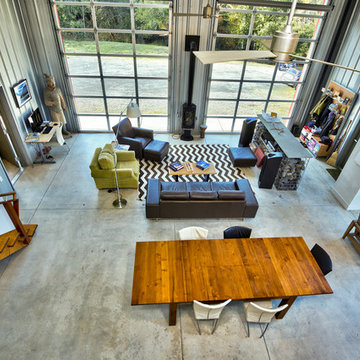
C. Peterson
Photo of a medium sized urban mezzanine living room in San Francisco with grey walls, laminate floors, a ribbon fireplace and grey floors.
Photo of a medium sized urban mezzanine living room in San Francisco with grey walls, laminate floors, a ribbon fireplace and grey floors.
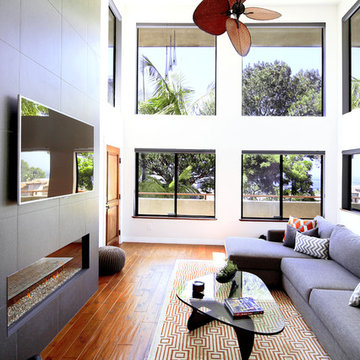
Lucina Ortiz @ Pentaprisim Photography
This is an example of a modern mezzanine living room in San Diego with white walls, medium hardwood flooring, a ribbon fireplace and a tiled fireplace surround.
This is an example of a modern mezzanine living room in San Diego with white walls, medium hardwood flooring, a ribbon fireplace and a tiled fireplace surround.

David Calvert Photography
This is an example of a modern mezzanine living room in Sacramento with blue walls, a ribbon fireplace, a metal fireplace surround and white floors.
This is an example of a modern mezzanine living room in Sacramento with blue walls, a ribbon fireplace, a metal fireplace surround and white floors.

Просторная гостиная в четырехэтажном таунхаусе со вторым светом и несколькими рядами окон имеет оригинальное решение с оформлением декоративным кирпичом и горизонтальным встроенным камином.
Она объединена со столовой и зоной готовки. Кухня находится в нише и имеет п-образную форму.
Пространство выполнено в натуральных тонах и теплых оттенках, которые дополненными графичными черными деталями и текстилем в тон, а также рыжей кожей на обивке стульев и ярким текстурным деревом.
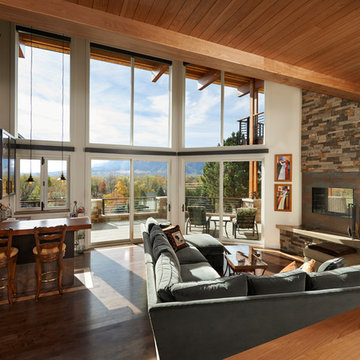
Floor to ceiling windows let in the sun and give the homeowners a beautiful view of the mountains.
Design ideas for a large contemporary formal mezzanine living room in Denver with white walls, dark hardwood flooring, a ribbon fireplace, a metal fireplace surround, a wall mounted tv and brown floors.
Design ideas for a large contemporary formal mezzanine living room in Denver with white walls, dark hardwood flooring, a ribbon fireplace, a metal fireplace surround, a wall mounted tv and brown floors.
Mezzanine Living Room with a Ribbon Fireplace Ideas and Designs
1