Midcentury Bathroom Ideas and Designs
Refine by:
Budget
Sort by:Popular Today
41 - 60 of 29,319 photos
Item 1 of 4

Black and white bathrooms are clean and classic, this remodel is all that and more. A great rework of this space helped this become so much more than the small shower/closet it once was.
Find the right local pro for your project

Inspiration for a medium sized retro ensuite bathroom in Sacramento with flat-panel cabinets, dark wood cabinets, an alcove bath, a shower/bath combination, orange walls, a submerged sink, an open shower, double sinks and a floating vanity unit.

From the get-go, we knew this project was on a tight budget and a tighter timeline. The construction was set to begin the same week the clients approached us, but we rose to the challenge! The new design has a larger curbless shower; the toilet was moved, creating space for a larger vanity with a warm wood finish that complements the cool white and teal tiles. We selected matt black hardware, plumbing, and light fixtures.
The new floorplan makes the bathroom more functional, spacious, safe, well-lit, and modern.
Overall, the new bathroom highlights the beautiful hexagonal tile, which transitions across the entire room, and onto the shower walls. The project finished on time, within budget, and is functional and aesthetically pleasing!
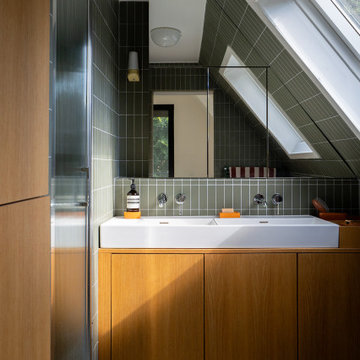
Il y a quelques semaines, notre équipe se déplaçait à Lille pour shooter ce tout dernier projet : une maison familiale de 180m² aux allures seventies. Les propriétaires, anciens parisiens installés récemment à Lille souhaitaient un habitat à leur image. Vous nous suivez ?
UNE MAISON INSPIRÉE DES ANNÉES 70
Difficile de passer à côté des aspects typiques du design des années 70 dans cette maison Lilloise. Cette décennie dominée par des formes rondes et des couleurs vives est surtout une ode à la liberté. En passant la porte, nous comprenons très vite la démarches esthétique imaginée par l'architecte d'intérieur Sacha Guiset et la décoratrice Valentine Richardson à la tête du studio Room Service Studio. Objets chinés, verres fumés, motifs, et couleurs vives s’entremêlent à merveille.
UNE MAISON SUR MESURE
Dans cette demeure, la structure initiale typique de la maison a été conservée. C’est à l’intérieur que tout se passe : chaque pièce imaginée par l’architecte Sacha Guiset et rénovées par notre agence ont été pensées au millimètre près afin d’épouser au mieux chaque recoin de cette maison mansardée. Le cachet d’origine de la maison associé à une rénovation sur-mesure offre à cette demeure un style unique aux contrastes détonants.

So many incredible textures and tones in this fun, interesting and detailed kid's bathroom.
Photo of a medium sized retro family bathroom in Richmond with flat-panel cabinets, medium wood cabinets, an alcove bath, a shower/bath combination, a one-piece toilet, blue tiles, glass tiles, white walls, ceramic flooring, a submerged sink, engineered stone worktops, multi-coloured floors, a shower curtain, a wall niche, a single sink and a freestanding vanity unit.
Photo of a medium sized retro family bathroom in Richmond with flat-panel cabinets, medium wood cabinets, an alcove bath, a shower/bath combination, a one-piece toilet, blue tiles, glass tiles, white walls, ceramic flooring, a submerged sink, engineered stone worktops, multi-coloured floors, a shower curtain, a wall niche, a single sink and a freestanding vanity unit.
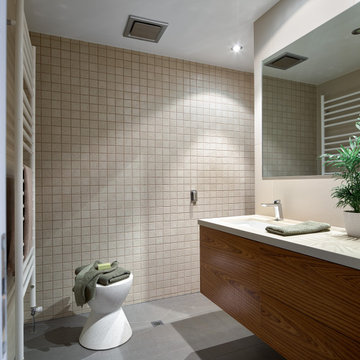
Walk in shower and heated towel rail invite you to this warm toned warehouse bathroom.
Inspiration for a medium sized midcentury bathroom in Melbourne with a walk-in shower, ceramic flooring, a submerged sink, an open shower, a single sink and a floating vanity unit.
Inspiration for a medium sized midcentury bathroom in Melbourne with a walk-in shower, ceramic flooring, a submerged sink, an open shower, a single sink and a floating vanity unit.

Handsome Primary Bath with a spacious wet room and lots of natural light!
Photo of a midcentury ensuite wet room bathroom in Atlanta with flat-panel cabinets, dark wood cabinets, a freestanding bath, grey tiles, grey walls, a submerged sink, grey floors, a hinged door, grey worktops, double sinks and a floating vanity unit.
Photo of a midcentury ensuite wet room bathroom in Atlanta with flat-panel cabinets, dark wood cabinets, a freestanding bath, grey tiles, grey walls, a submerged sink, grey floors, a hinged door, grey worktops, double sinks and a floating vanity unit.

Modern Mid-Century style primary bathroom remodeling in Alexandria, VA with walnut flat door vanity, light gray painted wall, gold fixtures, black accessories, subway wall tiles and star patterned porcelain floor tiles.
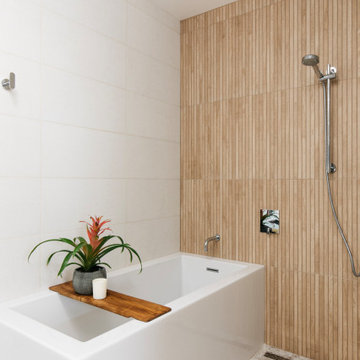
Ralph Haver Home / Fully Renovated / Modern Decor / MCM / Arcadia Phoenix
Design ideas for a midcentury bathroom in Phoenix.
Design ideas for a midcentury bathroom in Phoenix.

This Willow Glen Eichler had undergone an 80s renovation that sadly didn't take the midcentury modern architecture into consideration. We converted both bathrooms back to a midcentury modern style with an infusion of Japandi elements. We borrowed space from the master bedroom to make the master ensuite a luxurious curbless wet room with soaking tub and Japanese tiles.

This primary bathroom renovation-addition incorporates a beautiful Fireclay tile color on the floor, carried through to the wall backsplash. We created a wet room that houses a freestanding tub and shower as the client wanted both in a relatively limited space. The recessed medicine cabinets act as both mirror and additional storage. The horizontal grain rift cut oak vanity adds warmth to the space. A large skylight sits over the shower - tub to bring in a tons of natural light.

© Lassiter Photography | ReVisionCharlotte.com
Photo of a medium sized midcentury ensuite bathroom in Charlotte with recessed-panel cabinets, light wood cabinets, a double shower, a two-piece toilet, green tiles, ceramic tiles, white walls, ceramic flooring, a submerged sink, engineered stone worktops, black floors, a hinged door, white worktops, a shower bench, double sinks, a floating vanity unit and wallpapered walls.
Photo of a medium sized midcentury ensuite bathroom in Charlotte with recessed-panel cabinets, light wood cabinets, a double shower, a two-piece toilet, green tiles, ceramic tiles, white walls, ceramic flooring, a submerged sink, engineered stone worktops, black floors, a hinged door, white worktops, a shower bench, double sinks, a floating vanity unit and wallpapered walls.

This retro bathroom pays homage to the original home while giving it a modern twist.
Inspiration for a small midcentury family bathroom in Austin with flat-panel cabinets, medium wood cabinets, a one-piece toilet, green tiles, porcelain tiles, a submerged sink, engineered stone worktops, grey floors, white worktops, a floating vanity unit, an alcove bath, a shower/bath combination, white walls, porcelain flooring, an open shower, a shower bench and a single sink.
Inspiration for a small midcentury family bathroom in Austin with flat-panel cabinets, medium wood cabinets, a one-piece toilet, green tiles, porcelain tiles, a submerged sink, engineered stone worktops, grey floors, white worktops, a floating vanity unit, an alcove bath, a shower/bath combination, white walls, porcelain flooring, an open shower, a shower bench and a single sink.
Midcentury Bathroom Ideas and Designs

Inspiration for a midcentury bathroom in Los Angeles with flat-panel cabinets, light wood cabinets, an alcove bath, a shower/bath combination, white tiles, white walls, a submerged sink, brown floors, a hinged door, white worktops, double sinks and a freestanding vanity unit.
3
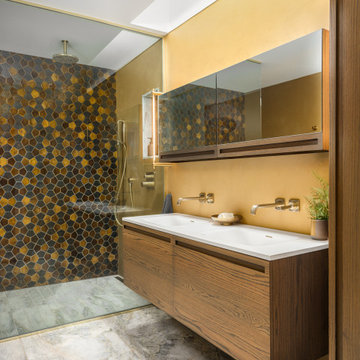
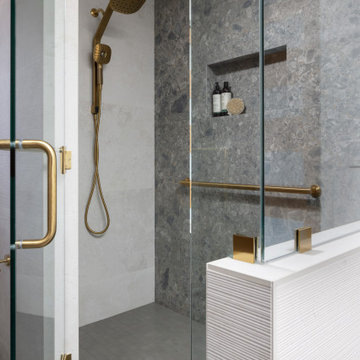
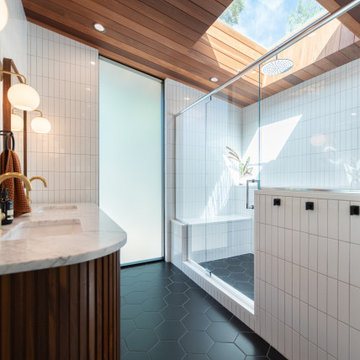
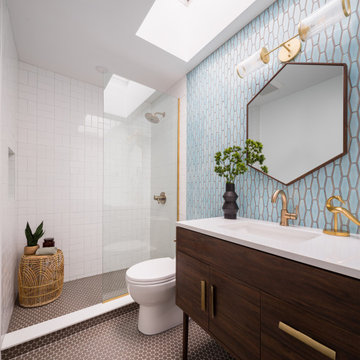
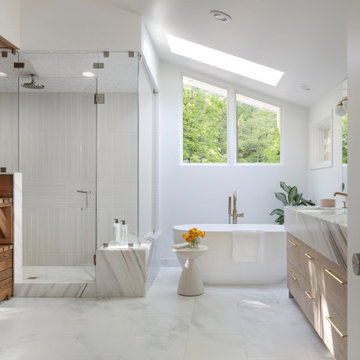
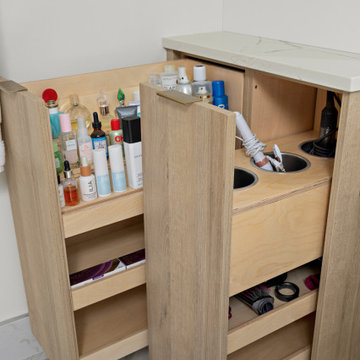

 Shelves and shelving units, like ladder shelves, will give you extra space without taking up too much floor space. Also look for wire, wicker or fabric baskets, large and small, to store items under or next to the sink, or even on the wall.
Shelves and shelving units, like ladder shelves, will give you extra space without taking up too much floor space. Also look for wire, wicker or fabric baskets, large and small, to store items under or next to the sink, or even on the wall.  The sink, the mirror, shower and/or bath are the places where you might want the clearest and strongest light. You can use these if you want it to be bright and clear. Otherwise, you might want to look at some soft, ambient lighting in the form of chandeliers, short pendants or wall lamps. You could use accent lighting around your midcentury bath in the form to create a tranquil, spa feel, as well.
The sink, the mirror, shower and/or bath are the places where you might want the clearest and strongest light. You can use these if you want it to be bright and clear. Otherwise, you might want to look at some soft, ambient lighting in the form of chandeliers, short pendants or wall lamps. You could use accent lighting around your midcentury bath in the form to create a tranquil, spa feel, as well. 