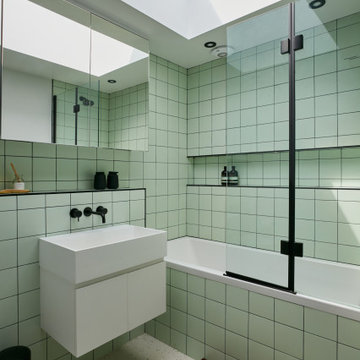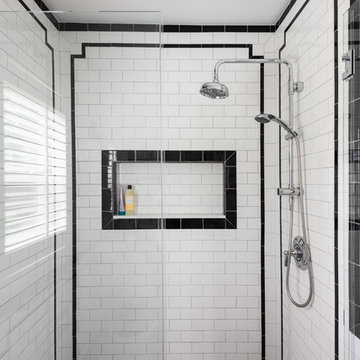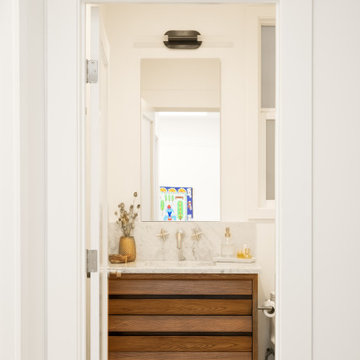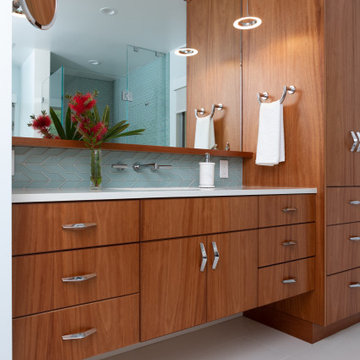Midcentury Bathroom with a Hinged Door Ideas and Designs
Refine by:
Budget
Sort by:Popular Today
1 - 20 of 3,461 photos

Design ideas for a medium sized retro family bathroom in London with a shower/bath combination, a hinged door, a single sink and a built in vanity unit.

The master ensuite uses a combination of timber panelling on the walls and stone tiling to create a warm, natural space.
Inspiration for a medium sized midcentury ensuite bathroom in London with flat-panel cabinets, a freestanding bath, a walk-in shower, a wall mounted toilet, grey tiles, limestone tiles, brown walls, limestone flooring, a wall-mounted sink, grey floors, a hinged door, an enclosed toilet, double sinks and a floating vanity unit.
Inspiration for a medium sized midcentury ensuite bathroom in London with flat-panel cabinets, a freestanding bath, a walk-in shower, a wall mounted toilet, grey tiles, limestone tiles, brown walls, limestone flooring, a wall-mounted sink, grey floors, a hinged door, an enclosed toilet, double sinks and a floating vanity unit.

This full home mid-century remodel project is in an affluent community perched on the hills known for its spectacular views of Los Angeles. Our retired clients were returning to sunny Los Angeles from South Carolina. Amidst the pandemic, they embarked on a two-year-long remodel with us - a heartfelt journey to transform their residence into a personalized sanctuary.
Opting for a crisp white interior, we provided the perfect canvas to showcase the couple's legacy art pieces throughout the home. Carefully curating furnishings that complemented rather than competed with their remarkable collection. It's minimalistic and inviting. We created a space where every element resonated with their story, infusing warmth and character into their newly revitalized soulful home.

Mid-Century Modern Bathroom
Design ideas for a medium sized retro ensuite bathroom in Atlanta with flat-panel cabinets, light wood cabinets, a freestanding bath, a corner shower, a two-piece toilet, black and white tiles, porcelain tiles, grey walls, porcelain flooring, a submerged sink, engineered stone worktops, black floors, a hinged door, grey worktops, a wall niche, double sinks, a freestanding vanity unit and a vaulted ceiling.
Design ideas for a medium sized retro ensuite bathroom in Atlanta with flat-panel cabinets, light wood cabinets, a freestanding bath, a corner shower, a two-piece toilet, black and white tiles, porcelain tiles, grey walls, porcelain flooring, a submerged sink, engineered stone worktops, black floors, a hinged door, grey worktops, a wall niche, double sinks, a freestanding vanity unit and a vaulted ceiling.

Large midcentury ensuite bathroom in Minneapolis with flat-panel cabinets, grey cabinets, a freestanding bath, a corner shower, a one-piece toilet, white tiles, ceramic tiles, beige walls, ceramic flooring, a built-in sink, engineered stone worktops, multi-coloured floors, a hinged door, white worktops, double sinks and a built in vanity unit.

Can you believe this bath used to have a tiny single vanity and freestanding tub? We transformed this bath with a spa like shower and wall hung vanity with plenty of storage/

custom made vanity cabinet
Design ideas for a large midcentury ensuite wet room bathroom in Little Rock with dark wood cabinets, a freestanding bath, white tiles, porcelain tiles, white walls, porcelain flooring, engineered stone worktops, blue floors, a hinged door, white worktops, double sinks, a freestanding vanity unit, a submerged sink and flat-panel cabinets.
Design ideas for a large midcentury ensuite wet room bathroom in Little Rock with dark wood cabinets, a freestanding bath, white tiles, porcelain tiles, white walls, porcelain flooring, engineered stone worktops, blue floors, a hinged door, white worktops, double sinks, a freestanding vanity unit, a submerged sink and flat-panel cabinets.

Dane Cronin
This is an example of a retro ensuite bathroom in Denver with flat-panel cabinets, light wood cabinets, an alcove shower, white tiles, metro tiles, white walls, a submerged sink, green floors, a hinged door and white worktops.
This is an example of a retro ensuite bathroom in Denver with flat-panel cabinets, light wood cabinets, an alcove shower, white tiles, metro tiles, white walls, a submerged sink, green floors, a hinged door and white worktops.

Primary bathroom
Inspiration for a retro ensuite wet room bathroom in San Francisco with medium wood cabinets, a corner bath, green tiles, ceramic tiles, white walls, an integrated sink, engineered stone worktops, white floors, a hinged door, white worktops, a wall niche, double sinks, a built in vanity unit, a timber clad ceiling and flat-panel cabinets.
Inspiration for a retro ensuite wet room bathroom in San Francisco with medium wood cabinets, a corner bath, green tiles, ceramic tiles, white walls, an integrated sink, engineered stone worktops, white floors, a hinged door, white worktops, a wall niche, double sinks, a built in vanity unit, a timber clad ceiling and flat-panel cabinets.

Creation of a new master bathroom, kids’ bathroom, toilet room and a WIC from a mid. size bathroom was a challenge but the results were amazing.
The master bathroom has a huge 5.5'x6' shower with his/hers shower heads.
The main wall of the shower is made from 2 book matched porcelain slabs, the rest of the walls are made from Thasos marble tile and the floors are slate stone.
The vanity is a double sink custom made with distress wood stain finish and its almost 10' long.
The vanity countertop and backsplash are made from the same porcelain slab that was used on the shower wall.
The two pocket doors on the opposite wall from the vanity hide the WIC and the water closet where a $6k toilet/bidet unit is warmed up and ready for her owner at any given moment.
Notice also the huge 100" mirror with built-in LED light, it is a great tool to make the relatively narrow bathroom to look twice its size.

Vista del bagno dall'ingresso.
Ingresso con pavimento originale in marmette sfondo bianco; bagno con pavimento in resina verde (Farrow&Ball green stone 12). stesso colore delle pareti; rivestimento in lastre ariostea nere; vasca da bagno Kaldewei con doccia, e lavandino in ceramica orginale anni 50. MObile bagno realizzato su misura in legno cannettato.

Medium sized midcentury ensuite bathroom in Providence with a corner shower, a two-piece toilet, white tiles, metro tiles, grey walls, porcelain flooring, a pedestal sink, white floors and a hinged door.

Some spaces, like this bathroom, simply needed a little face lift so we made some changes to personalize the look for our clients. The framed, beveled mirror is actually a recessed medicine cabinet with hidden storage! On either side of the mirror are linear, modern, etched-glass and black metal light fixtures. Marble is seen throughout the home and we added it here as a backsplash. The new faucet compliments the lighting above.

This is an example of a small retro bathroom in San Francisco with dark wood cabinets, a shower/bath combination, a one-piece toilet, white tiles, white walls, porcelain flooring, a submerged sink, marble worktops, grey floors, a hinged door, grey worktops, a single sink and a floating vanity unit.

Photo of a medium sized retro ensuite bathroom in San Francisco with flat-panel cabinets, white cabinets, a freestanding bath, a built-in shower, a wall mounted toilet, white walls, ceramic flooring, an integrated sink, solid surface worktops, grey floors, a hinged door, white worktops, a wall niche, double sinks, a floating vanity unit and exposed beams.

This 1956 John Calder Mackay home had been poorly renovated in years past. We kept the 1400 sqft footprint of the home, but re-oriented and re-imagined the bland white kitchen to a midcentury olive green kitchen that opened up the sight lines to the wall of glass facing the rear yard. We chose materials that felt authentic and appropriate for the house: handmade glazed ceramics, bricks inspired by the California coast, natural white oaks heavy in grain, and honed marbles in complementary hues to the earth tones we peppered throughout the hard and soft finishes. This project was featured in the Wall Street Journal in April 2022.

A mid century modern bathroom for a teen boy.
Photo of a small midcentury shower room bathroom in Los Angeles with shaker cabinets, grey cabinets, a corner bath, all types of shower, all types of toilet, black tiles, all types of wall tile, white walls, cement flooring, a submerged sink, granite worktops, black floors, a hinged door, white worktops, a wall niche, a single sink, a freestanding vanity unit, all types of ceiling and all types of wall treatment.
Photo of a small midcentury shower room bathroom in Los Angeles with shaker cabinets, grey cabinets, a corner bath, all types of shower, all types of toilet, black tiles, all types of wall tile, white walls, cement flooring, a submerged sink, granite worktops, black floors, a hinged door, white worktops, a wall niche, a single sink, a freestanding vanity unit, all types of ceiling and all types of wall treatment.

Designed-build by Kitchen Inspiration
Mid-Century Bathroom
With Chevron pattern tile
Inspiration for a small retro shower room bathroom in San Francisco with recessed-panel cabinets, white cabinets, an alcove shower, a one-piece toilet, white tiles, ceramic tiles, white walls, porcelain flooring, an integrated sink, solid surface worktops, grey floors, a hinged door, white worktops, a single sink and a freestanding vanity unit.
Inspiration for a small retro shower room bathroom in San Francisco with recessed-panel cabinets, white cabinets, an alcove shower, a one-piece toilet, white tiles, ceramic tiles, white walls, porcelain flooring, an integrated sink, solid surface worktops, grey floors, a hinged door, white worktops, a single sink and a freestanding vanity unit.

Transitional art deco master ensuite with a freestanding tub and a natural walnut double vanity. Tiled-wall feature of floral marble.
Photos by VLG Photography

Owner's spa-style bathroom
This is an example of a medium sized retro ensuite bathroom in Los Angeles with flat-panel cabinets, medium wood cabinets, a corner shower, blue tiles, ceramic tiles, porcelain flooring, a submerged sink, engineered stone worktops, white floors, a hinged door, white worktops, a single sink and a built in vanity unit.
This is an example of a medium sized retro ensuite bathroom in Los Angeles with flat-panel cabinets, medium wood cabinets, a corner shower, blue tiles, ceramic tiles, porcelain flooring, a submerged sink, engineered stone worktops, white floors, a hinged door, white worktops, a single sink and a built in vanity unit.
Midcentury Bathroom with a Hinged Door Ideas and Designs
1

 Shelves and shelving units, like ladder shelves, will give you extra space without taking up too much floor space. Also look for wire, wicker or fabric baskets, large and small, to store items under or next to the sink, or even on the wall.
Shelves and shelving units, like ladder shelves, will give you extra space without taking up too much floor space. Also look for wire, wicker or fabric baskets, large and small, to store items under or next to the sink, or even on the wall.  The sink, the mirror, shower and/or bath are the places where you might want the clearest and strongest light. You can use these if you want it to be bright and clear. Otherwise, you might want to look at some soft, ambient lighting in the form of chandeliers, short pendants or wall lamps. You could use accent lighting around your midcentury bath in the form to create a tranquil, spa feel, as well.
The sink, the mirror, shower and/or bath are the places where you might want the clearest and strongest light. You can use these if you want it to be bright and clear. Otherwise, you might want to look at some soft, ambient lighting in the form of chandeliers, short pendants or wall lamps. You could use accent lighting around your midcentury bath in the form to create a tranquil, spa feel, as well. 