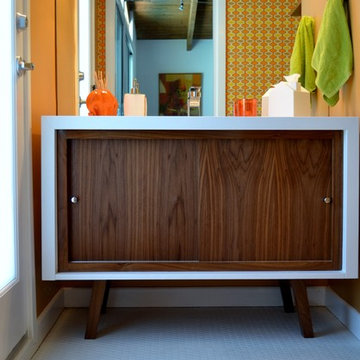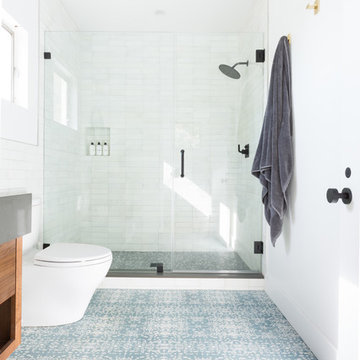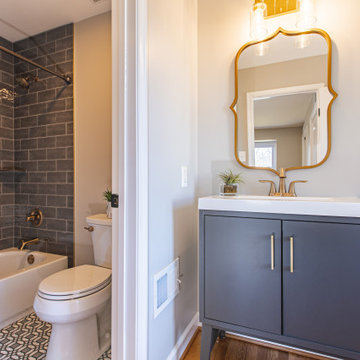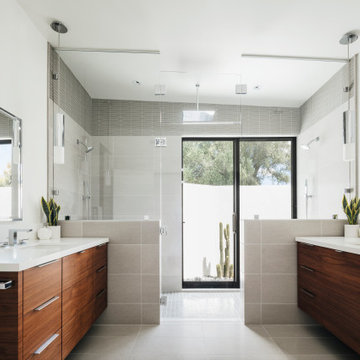Midcentury Bathroom with Dark Wood Cabinets Ideas and Designs
Refine by:
Budget
Sort by:Popular Today
1 - 20 of 1,286 photos

This new build architectural gem required a sensitive approach to balance the strong modernist language with the personal, emotive feel desired by the clients.
Taking inspiration from the California MCM aesthetic, we added bold colour blocking, interesting textiles and patterns, and eclectic lighting to soften the glazing, crisp detailing and linear forms. With a focus on juxtaposition and contrast, we played with the ‘mix’; utilising a blend of new & vintage pieces, differing shapes & textures, and touches of whimsy for a lived in feel.

This is an example of a small midcentury ensuite half tiled bathroom in Cincinnati with flat-panel cabinets, dark wood cabinets, a built-in shower, a two-piece toilet, green tiles, glass tiles, grey walls, marble flooring, a submerged sink, white floors and a hinged door.

custom made vanity cabinet
Design ideas for a large midcentury ensuite wet room bathroom in Little Rock with dark wood cabinets, a freestanding bath, white tiles, porcelain tiles, white walls, porcelain flooring, engineered stone worktops, blue floors, a hinged door, white worktops, double sinks, a freestanding vanity unit, a submerged sink and flat-panel cabinets.
Design ideas for a large midcentury ensuite wet room bathroom in Little Rock with dark wood cabinets, a freestanding bath, white tiles, porcelain tiles, white walls, porcelain flooring, engineered stone worktops, blue floors, a hinged door, white worktops, double sinks, a freestanding vanity unit, a submerged sink and flat-panel cabinets.

MIDCENTURY VANITY CUSTOM DESIGN,PEER WHITE CAESAR STONE WRAPPED AROUND VANITY WITH WALNUTS SLIDING DOORS
This is an example of a small retro shower room bathroom in Los Angeles with flat-panel cabinets, dark wood cabinets and ceramic flooring.
This is an example of a small retro shower room bathroom in Los Angeles with flat-panel cabinets, dark wood cabinets and ceramic flooring.

This is an example of a small midcentury family bathroom in San Francisco with dark wood cabinets, a shower/bath combination, a one-piece toilet, white tiles, white walls, porcelain flooring, a submerged sink, marble worktops, grey floors, a hinged door, grey worktops, a single sink and a floating vanity unit.

This master bathroom remodel was a lot of fun. We wanted to switch things up by adding an open shelving divider between the sink and shower. This allows for additional storage in this small space. Storage is key when it comes to a couple using a bathroom space. We flanked a bank of drawers on either side of the floating vanity and doubled up storage by adding a higher end medicine cabinet with ample storage, lighting and plug outlets.

Shot from the entry of the Master Bath of this Eichler remodel. Retro, brass pendant star light. Terazzo floor with custom pattern design and brass inlay.

Inspiration for a medium sized midcentury ensuite bathroom in Other with flat-panel cabinets, dark wood cabinets, a freestanding bath, a corner shower, a one-piece toilet, grey tiles, glass tiles, grey walls, porcelain flooring, a submerged sink, engineered stone worktops, white floors, a hinged door, white worktops, double sinks, a floating vanity unit and exposed beams.

Colorful tile brightens up an otherwise all white bath.
Inspiration for a medium sized midcentury family bathroom in Portland with freestanding cabinets, dark wood cabinets, an alcove bath, a built-in shower, a wall mounted toilet, white tiles, ceramic tiles, white walls, terrazzo flooring, a submerged sink, engineered stone worktops, white floors, a hinged door, white worktops, a single sink, a floating vanity unit and a vaulted ceiling.
Inspiration for a medium sized midcentury family bathroom in Portland with freestanding cabinets, dark wood cabinets, an alcove bath, a built-in shower, a wall mounted toilet, white tiles, ceramic tiles, white walls, terrazzo flooring, a submerged sink, engineered stone worktops, white floors, a hinged door, white worktops, a single sink, a floating vanity unit and a vaulted ceiling.

Mid Century Modern Contemporary design. White quartersawn veneer oak cabinets and white paint Crystal Cabinets
Design ideas for an expansive retro ensuite bathroom in San Francisco with flat-panel cabinets, dark wood cabinets, a submerged bath, grey tiles, a submerged sink, grey floors, white worktops, a wall niche, double sinks and a floating vanity unit.
Design ideas for an expansive retro ensuite bathroom in San Francisco with flat-panel cabinets, dark wood cabinets, a submerged bath, grey tiles, a submerged sink, grey floors, white worktops, a wall niche, double sinks and a floating vanity unit.

We’ve carefully crafted every inch of this home to bring you something never before seen in this area! Modern front sidewalk and landscape design leads to the architectural stone and cedar front elevation, featuring a contemporary exterior light package, black commercial 9’ window package and 8 foot Art Deco, mahogany door. Additional features found throughout include a two-story foyer that showcases the horizontal metal railings of the oak staircase, powder room with a floating sink and wall-mounted gold faucet and great room with a 10’ ceiling, modern, linear fireplace and 18’ floating hearth, kitchen with extra-thick, double quartz island, full-overlay cabinets with 4 upper horizontal glass-front cabinets, premium Electrolux appliances with convection microwave and 6-burner gas range, a beverage center with floating upper shelves and wine fridge, first-floor owner’s suite with washer/dryer hookup, en-suite with glass, luxury shower, rain can and body sprays, LED back lit mirrors, transom windows, 16’ x 18’ loft, 2nd floor laundry, tankless water heater and uber-modern chandeliers and decorative lighting. Rear yard is fenced and has a storage shed.

Design ideas for a large midcentury ensuite wet room bathroom in San Francisco with flat-panel cabinets, dark wood cabinets, a freestanding bath, grey tiles, white tiles, marble tiles, brown walls, medium hardwood flooring, a submerged sink, quartz worktops, brown floors, an open shower and white worktops.

Remodeled by Lion Builder construction
Design By Veneer Designs
This is an example of a medium sized retro bathroom in Los Angeles with flat-panel cabinets, dark wood cabinets, an alcove shower, a one-piece toilet, white tiles, ceramic tiles, white walls, cement flooring, a submerged sink, engineered stone worktops, blue floors, a hinged door and white worktops.
This is an example of a medium sized retro bathroom in Los Angeles with flat-panel cabinets, dark wood cabinets, an alcove shower, a one-piece toilet, white tiles, ceramic tiles, white walls, cement flooring, a submerged sink, engineered stone worktops, blue floors, a hinged door and white worktops.

John Merkl
This is an example of a retro shower room bathroom in San Francisco with flat-panel cabinets, dark wood cabinets, multi-coloured tiles, brown walls, a submerged sink, blue floors, a hinged door and beige worktops.
This is an example of a retro shower room bathroom in San Francisco with flat-panel cabinets, dark wood cabinets, multi-coloured tiles, brown walls, a submerged sink, blue floors, a hinged door and beige worktops.

Architect: AToM
Interior Design: d KISER
Contractor: d KISER
d KISER worked with the architect and homeowner to make material selections as well as designing the custom cabinetry. d KISER was also the cabinet manufacturer.
Photography: Colin Conces

All-white modern master bathroom suite.
Design ideas for a large midcentury ensuite bathroom in Seattle with dark wood cabinets, a freestanding bath, white walls, ceramic flooring, engineered stone worktops, white floors, an alcove shower, multi-coloured tiles, a submerged sink, white worktops, marble tiles and feature lighting.
Design ideas for a large midcentury ensuite bathroom in Seattle with dark wood cabinets, a freestanding bath, white walls, ceramic flooring, engineered stone worktops, white floors, an alcove shower, multi-coloured tiles, a submerged sink, white worktops, marble tiles and feature lighting.

Hallway bathroom
Medium sized retro family bathroom in DC Metro with flat-panel cabinets, dark wood cabinets, a built-in bath, black and white tiles, ceramic flooring, solid surface worktops, a shower curtain, white worktops, a single sink and a freestanding vanity unit.
Medium sized retro family bathroom in DC Metro with flat-panel cabinets, dark wood cabinets, a built-in bath, black and white tiles, ceramic flooring, solid surface worktops, a shower curtain, white worktops, a single sink and a freestanding vanity unit.

Design ideas for a midcentury ensuite bathroom in Phoenix with flat-panel cabinets, dark wood cabinets, grey tiles, porcelain tiles, engineered stone worktops, white worktops, double sinks and a floating vanity unit.

Large midcentury ensuite wet room bathroom in San Francisco with flat-panel cabinets, dark wood cabinets, a freestanding bath, marble tiles, medium hardwood flooring, a submerged sink, brown floors, an open shower, grey tiles, white tiles, brown walls, quartz worktops and white worktops.

The star of the show in this charming bathroom is the walnut floating vanity. It offers storage and style and flows with the aesthetic of the rest of the home.
Scott Amundson Photography, LLC
Midcentury Bathroom with Dark Wood Cabinets Ideas and Designs
1

 Shelves and shelving units, like ladder shelves, will give you extra space without taking up too much floor space. Also look for wire, wicker or fabric baskets, large and small, to store items under or next to the sink, or even on the wall.
Shelves and shelving units, like ladder shelves, will give you extra space without taking up too much floor space. Also look for wire, wicker or fabric baskets, large and small, to store items under or next to the sink, or even on the wall.  The sink, the mirror, shower and/or bath are the places where you might want the clearest and strongest light. You can use these if you want it to be bright and clear. Otherwise, you might want to look at some soft, ambient lighting in the form of chandeliers, short pendants or wall lamps. You could use accent lighting around your midcentury bath in the form to create a tranquil, spa feel, as well.
The sink, the mirror, shower and/or bath are the places where you might want the clearest and strongest light. You can use these if you want it to be bright and clear. Otherwise, you might want to look at some soft, ambient lighting in the form of chandeliers, short pendants or wall lamps. You could use accent lighting around your midcentury bath in the form to create a tranquil, spa feel, as well. 