Midcentury Bathroom with Marble Flooring Ideas and Designs
Refine by:
Budget
Sort by:Popular Today
1 - 20 of 583 photos
Item 1 of 3

Calm and serene master with steam shower and double shower head. Low sheen walnut cabinets add warmth and color
Inspiration for a large midcentury ensuite bathroom in Chicago with medium wood cabinets, a freestanding bath, a double shower, a one-piece toilet, grey tiles, marble tiles, grey walls, marble flooring, a submerged sink, engineered stone worktops, grey floors, a hinged door, white worktops, a shower bench, double sinks, a built in vanity unit and shaker cabinets.
Inspiration for a large midcentury ensuite bathroom in Chicago with medium wood cabinets, a freestanding bath, a double shower, a one-piece toilet, grey tiles, marble tiles, grey walls, marble flooring, a submerged sink, engineered stone worktops, grey floors, a hinged door, white worktops, a shower bench, double sinks, a built in vanity unit and shaker cabinets.

The Holloway blends the recent revival of mid-century aesthetics with the timelessness of a country farmhouse. Each façade features playfully arranged windows tucked under steeply pitched gables. Natural wood lapped siding emphasizes this homes more modern elements, while classic white board & batten covers the core of this house. A rustic stone water table wraps around the base and contours down into the rear view-out terrace.
Inside, a wide hallway connects the foyer to the den and living spaces through smooth case-less openings. Featuring a grey stone fireplace, tall windows, and vaulted wood ceiling, the living room bridges between the kitchen and den. The kitchen picks up some mid-century through the use of flat-faced upper and lower cabinets with chrome pulls. Richly toned wood chairs and table cap off the dining room, which is surrounded by windows on three sides. The grand staircase, to the left, is viewable from the outside through a set of giant casement windows on the upper landing. A spacious master suite is situated off of this upper landing. Featuring separate closets, a tiled bath with tub and shower, this suite has a perfect view out to the rear yard through the bedroom's rear windows. All the way upstairs, and to the right of the staircase, is four separate bedrooms. Downstairs, under the master suite, is a gymnasium. This gymnasium is connected to the outdoors through an overhead door and is perfect for athletic activities or storing a boat during cold months. The lower level also features a living room with a view out windows and a private guest suite.
Architect: Visbeen Architects
Photographer: Ashley Avila Photography
Builder: AVB Inc.

This is an example of a small midcentury ensuite half tiled bathroom in Cincinnati with flat-panel cabinets, dark wood cabinets, a built-in shower, a two-piece toilet, green tiles, glass tiles, grey walls, marble flooring, a submerged sink, white floors and a hinged door.

Design ideas for a midcentury ensuite bathroom in San Francisco with a hinged door, flat-panel cabinets, light wood cabinets, a built-in bath, a corner shower, white tiles, metro tiles, purple walls, marble flooring, a submerged sink, white floors and white worktops.

Medium sized midcentury ensuite bathroom in DC Metro with flat-panel cabinets, a freestanding bath, a built-in shower, a two-piece toilet, blue tiles, ceramic tiles, white walls, marble flooring, a submerged sink, engineered stone worktops, grey floors, an open shower, white worktops, double sinks and a built in vanity unit.

Photo of a medium sized retro ensuite bathroom in San Francisco with flat-panel cabinets, medium wood cabinets, an alcove bath, a shower/bath combination, a wall mounted toilet, white tiles, ceramic tiles, white walls, marble flooring, a submerged sink, solid surface worktops, white floors, a hinged door, white worktops, a wall niche, a single sink and a floating vanity unit.

This luxurious master bathroom comes in a classic white and blue color scheme of timeless beauty. The navy blue floating double vanity is matched with an all white quartz countertop, Pirellone sink faucets, and a large linen closet. The bathroom floor is brought to life with a basket weave mosaic tile that continues into the large walk in shower, with both a rain shower-head and handheld shower head.

Studio West
Design ideas for a large retro ensuite bathroom in Chicago with flat-panel cabinets, medium wood cabinets, grey tiles, stone tiles, grey walls, marble flooring, a submerged sink, granite worktops, beige floors, a corner shower and an open shower.
Design ideas for a large retro ensuite bathroom in Chicago with flat-panel cabinets, medium wood cabinets, grey tiles, stone tiles, grey walls, marble flooring, a submerged sink, granite worktops, beige floors, a corner shower and an open shower.
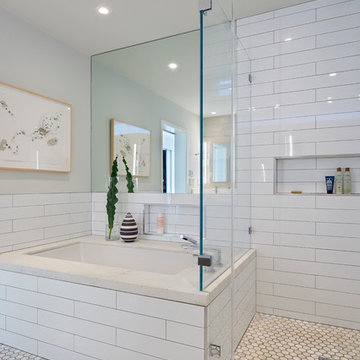
Bruce Damonte
This is an example of a large retro ensuite bathroom in San Francisco with a submerged bath, a corner shower, white tiles, metro tiles, grey walls and marble flooring.
This is an example of a large retro ensuite bathroom in San Francisco with a submerged bath, a corner shower, white tiles, metro tiles, grey walls and marble flooring.

Here's an example of a mid-modern style bathroom remodel. A complete addition of the bathtub and shower. New cabinetry, walls, flooring, vanity, and countertop

Leave the concrete jungle behind as you step into the serene colors of nature brought together in this couples shower spa. Luxurious Gold fixtures play against deep green picket fence tile and cool marble veining to calm, inspire and refresh your senses at the end of the day.
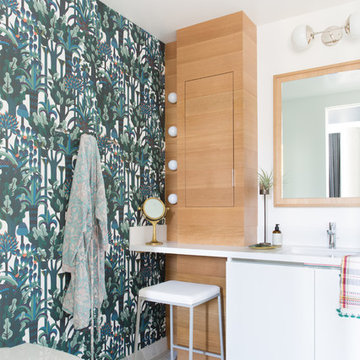
Suzanna Scott Photography
Design ideas for a midcentury bathroom in San Francisco with flat-panel cabinets, marble flooring, grey floors, white worktops, white cabinets, multi-coloured walls and a submerged sink.
Design ideas for a midcentury bathroom in San Francisco with flat-panel cabinets, marble flooring, grey floors, white worktops, white cabinets, multi-coloured walls and a submerged sink.

Transitional art deco master ensuite with a freestanding tub and a natural walnut double vanity. Tiled-wall feature of floral marble.
Photos by VLG Photography

Design ideas for a medium sized retro ensuite bathroom in Charlotte with flat-panel cabinets, grey cabinets, a built-in bath, a corner shower, grey tiles, porcelain tiles, grey walls, marble flooring, a submerged sink, marble worktops, multi-coloured floors, a hinged door, white worktops, a shower bench, double sinks, a built in vanity unit and tongue and groove walls.

Design ideas for a medium sized retro ensuite bathroom in Atlanta with freestanding cabinets, light wood cabinets, a built-in shower, a two-piece toilet, green tiles, terracotta tiles, white walls, marble flooring, a submerged sink, marble worktops, multi-coloured floors, an open shower, white worktops, an enclosed toilet, double sinks, a built in vanity unit and wallpapered walls.

Leave the concrete jungle behind as you step into the serene colors of nature brought together in this couples shower spa. Luxurious Gold fixtures play against deep green picket fence tile and cool marble veining to calm, inspire and refresh your senses at the end of the day.

Free-standing tub, with white honed marble, installed using a herringbone pattern. White matte penny rounds with charcoal grout.
Large midcentury ensuite bathroom in Chicago with a freestanding bath, an alcove shower, black and white tiles, porcelain tiles, marble flooring, wooden worktops, white floors, a wall niche, double sinks, a built in vanity unit, a wood ceiling and wainscoting.
Large midcentury ensuite bathroom in Chicago with a freestanding bath, an alcove shower, black and white tiles, porcelain tiles, marble flooring, wooden worktops, white floors, a wall niche, double sinks, a built in vanity unit, a wood ceiling and wainscoting.
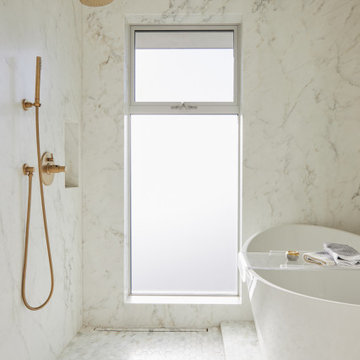
This is an example of a medium sized retro bathroom in Los Angeles with freestanding cabinets, brown cabinets, a freestanding bath, a built-in shower, white tiles, marble tiles, white walls, marble flooring, marble worktops, white worktops, a single sink and a freestanding vanity unit.
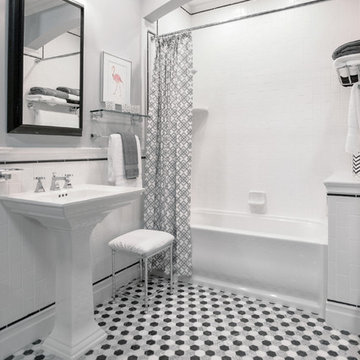
This bathroom features a grey blend marble hexagonal floor tile that gives it a retro feel. To make the space a bit more modern we added vertical brick wall tile. The shower surround and wall tile is white ceramic with a black pencil accent.
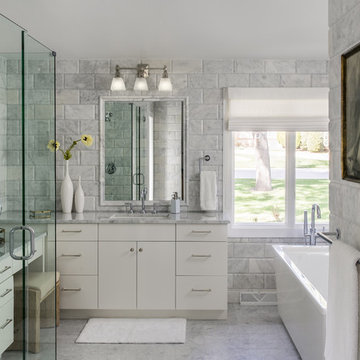
White and Marble Master Bathroom, Photo by David Lauer
This is an example of a medium sized midcentury ensuite wet room bathroom in Denver with flat-panel cabinets, white cabinets, a freestanding bath, grey tiles, marble tiles, grey walls, marble flooring, a built-in sink, marble worktops, grey floors, a hinged door and grey worktops.
This is an example of a medium sized midcentury ensuite wet room bathroom in Denver with flat-panel cabinets, white cabinets, a freestanding bath, grey tiles, marble tiles, grey walls, marble flooring, a built-in sink, marble worktops, grey floors, a hinged door and grey worktops.
Midcentury Bathroom with Marble Flooring Ideas and Designs
1

 Shelves and shelving units, like ladder shelves, will give you extra space without taking up too much floor space. Also look for wire, wicker or fabric baskets, large and small, to store items under or next to the sink, or even on the wall.
Shelves and shelving units, like ladder shelves, will give you extra space without taking up too much floor space. Also look for wire, wicker or fabric baskets, large and small, to store items under or next to the sink, or even on the wall.  The sink, the mirror, shower and/or bath are the places where you might want the clearest and strongest light. You can use these if you want it to be bright and clear. Otherwise, you might want to look at some soft, ambient lighting in the form of chandeliers, short pendants or wall lamps. You could use accent lighting around your midcentury bath in the form to create a tranquil, spa feel, as well.
The sink, the mirror, shower and/or bath are the places where you might want the clearest and strongest light. You can use these if you want it to be bright and clear. Otherwise, you might want to look at some soft, ambient lighting in the form of chandeliers, short pendants or wall lamps. You could use accent lighting around your midcentury bath in the form to create a tranquil, spa feel, as well. 