Glass Doors Midcentury Bedroom Ideas and Designs
Refine by:
Budget
Sort by:Popular Today
1 - 20 of 40 photos
Item 1 of 3
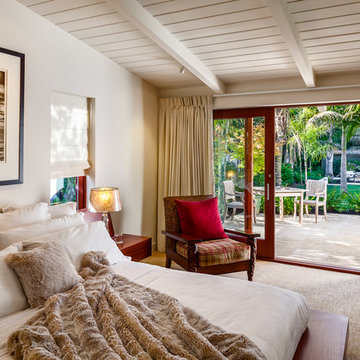
Ciro Coelho Photography
Photo of a midcentury bedroom in Santa Barbara with beige walls and carpet.
Photo of a midcentury bedroom in Santa Barbara with beige walls and carpet.
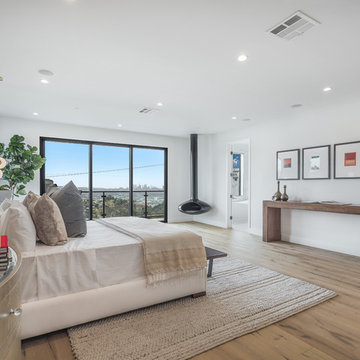
Photo of an expansive retro master bedroom in Los Angeles with a hanging fireplace, white walls, light hardwood flooring and brown floors.
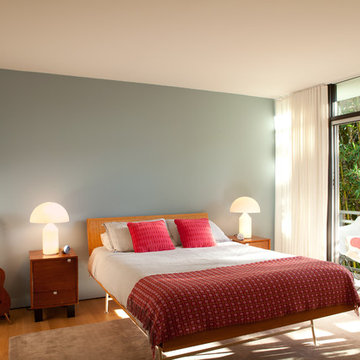
A modern mid-century house in the Los Feliz neighborhood of the Hollywood Hills, this was an extensive renovation. The house was brought down to its studs, new foundations poured, and many walls and rooms relocated and resized. The aim was to improve the flow through the house, to make if feel more open and light, and connected to the outside, both literally through a new stair leading to exterior sliding doors, and through new windows along the back that open up to canyon views. photos by Undine Prohl
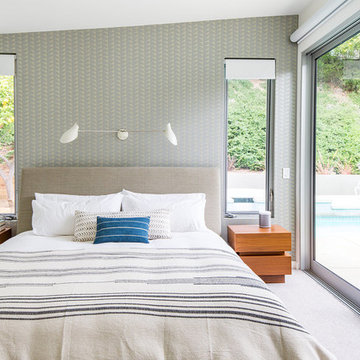
Marisa Vitale Photography
This is an example of a retro master bedroom in Los Angeles with carpet, grey walls and beige floors.
This is an example of a retro master bedroom in Los Angeles with carpet, grey walls and beige floors.
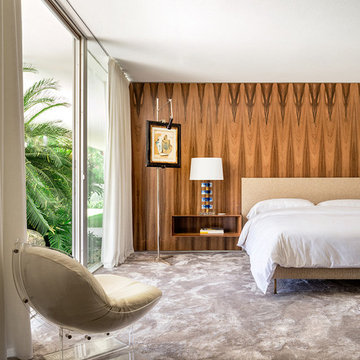
Bedroom wall paneling in bookmatched rosewood veneer and cantilevered nightstands.
This is an example of a midcentury grey and brown bedroom in New York with brown walls, carpet and grey floors.
This is an example of a midcentury grey and brown bedroom in New York with brown walls, carpet and grey floors.
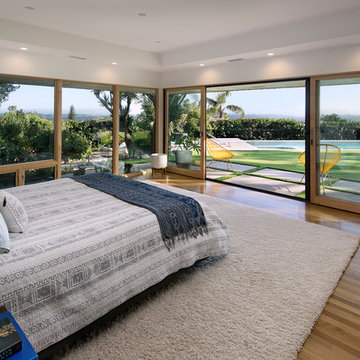
Retro bedroom in Santa Barbara with white walls, medium hardwood flooring and brown floors.
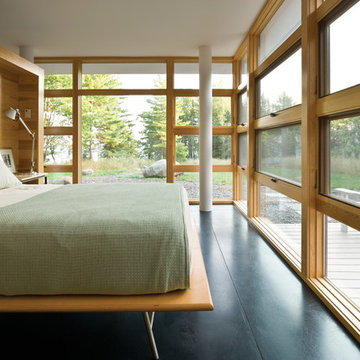
Midcentury master bedroom in San Francisco with painted wood flooring and black floors.
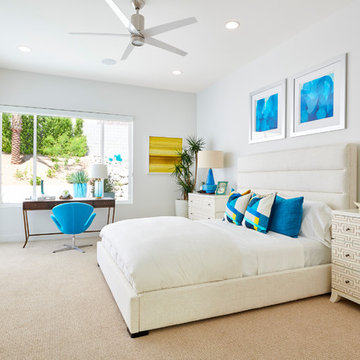
Residence 1 at Skye Palm Springs
This is an example of a midcentury master bedroom in Orange County with white walls, carpet, no fireplace and beige floors.
This is an example of a midcentury master bedroom in Orange County with white walls, carpet, no fireplace and beige floors.
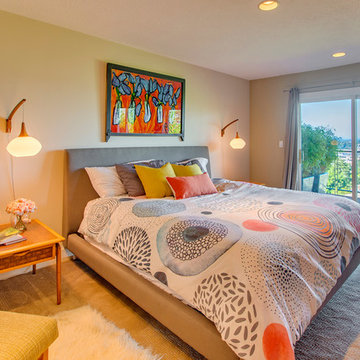
This is an example of a midcentury guest bedroom in Portland with beige walls, carpet and beige floors.
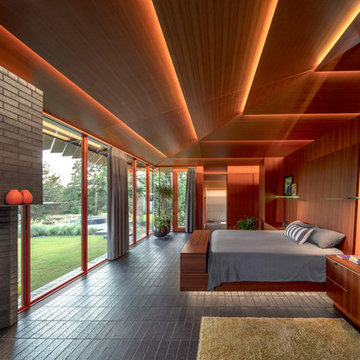
True fir panels on Ceiling with Mahogany woods for the walls. Custom bed and night stand. One of a kind home
Midcentury master and grey and brown bedroom in Oklahoma City with brown walls and grey floors.
Midcentury master and grey and brown bedroom in Oklahoma City with brown walls and grey floors.
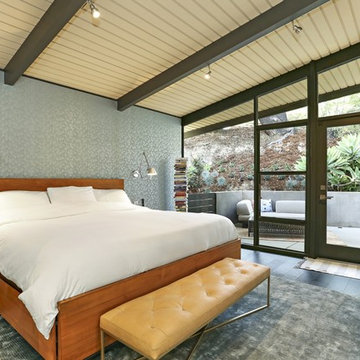
Design ideas for a retro bedroom in Los Angeles with blue walls, dark hardwood flooring and black floors.
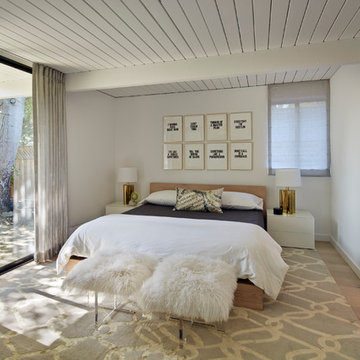
A master suite was recreated when the master bath was enlarged. Updates in the master bedroom include all new baseboards, trims and doors. New du chateau, heated flooring. Installed all new, modern lighting
Bruce Damonte Photography
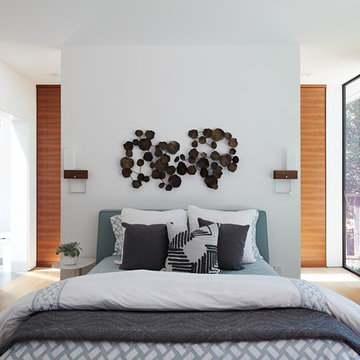
Klopf Architecture and Outer space Landscape Architects designed a new warm, modern, open, indoor-outdoor home in Los Altos, California. Inspired by mid-century modern homes but looking for something completely new and custom, the owners, a couple with two children, bought an older ranch style home with the intention of replacing it.
Created on a grid, the house is designed to be at rest with differentiated spaces for activities; living, playing, cooking, dining and a piano space. The low-sloping gable roof over the great room brings a grand feeling to the space. The clerestory windows at the high sloping roof make the grand space light and airy.
Upon entering the house, an open atrium entry in the middle of the house provides light and nature to the great room. The Heath tile wall at the back of the atrium blocks direct view of the rear yard from the entry door for privacy.
The bedrooms, bathrooms, play room and the sitting room are under flat wing-like roofs that balance on either side of the low sloping gable roof of the main space. Large sliding glass panels and pocketing glass doors foster openness to the front and back yards. In the front there is a fenced-in play space connected to the play room, creating an indoor-outdoor play space that could change in use over the years. The play room can also be closed off from the great room with a large pocketing door. In the rear, everything opens up to a deck overlooking a pool where the family can come together outdoors.
Wood siding travels from exterior to interior, accentuating the indoor-outdoor nature of the house. Where the exterior siding doesn’t come inside, a palette of white oak floors, white walls, walnut cabinetry, and dark window frames ties all the spaces together to create a uniform feeling and flow throughout the house. The custom cabinetry matches the minimal joinery of the rest of the house, a trim-less, minimal appearance. Wood siding was mitered in the corners, including where siding meets the interior drywall. Wall materials were held up off the floor with a minimal reveal. This tight detailing gives a sense of cleanliness to the house.
The garage door of the house is completely flush and of the same material as the garage wall, de-emphasizing the garage door and making the street presentation of the house kinder to the neighborhood.
The house is akin to a custom, modern-day Eichler home in many ways. Inspired by mid-century modern homes with today’s materials, approaches, standards, and technologies. The goals were to create an indoor-outdoor home that was energy-efficient, light and flexible for young children to grow. This 3,000 square foot, 3 bedroom, 2.5 bathroom new house is located in Los Altos in the heart of the Silicon Valley.
Klopf Architecture Project Team: John Klopf, AIA, and Chuang-Ming Liu
Landscape Architect: Outer space Landscape Architects
Structural Engineer: ZFA Structural Engineers
Staging: Da Lusso Design
Photography ©2018 Mariko Reed
Location: Los Altos, CA
Year completed: 2017
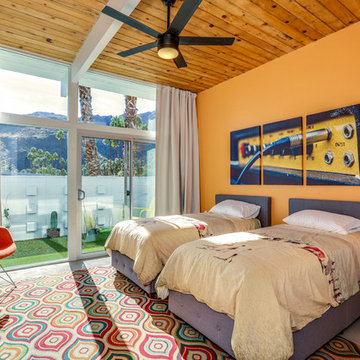
Design ideas for a retro bedroom in Other with orange walls, concrete flooring and grey floors.
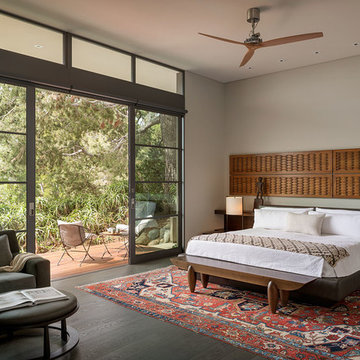
Photo of a midcentury master bedroom in Orange County with grey walls and dark hardwood flooring.
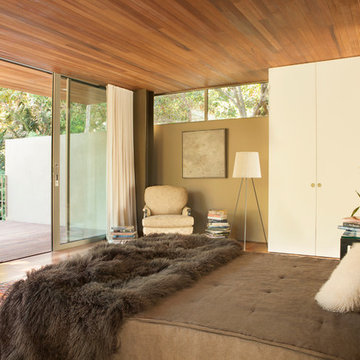
Particular attention was paid to the integration and composition of the new second story master suite. /
photo: Karyn R Millet
Inspiration for a medium sized retro guest bedroom in Los Angeles with beige walls, medium hardwood flooring, no fireplace and beige floors.
Inspiration for a medium sized retro guest bedroom in Los Angeles with beige walls, medium hardwood flooring, no fireplace and beige floors.
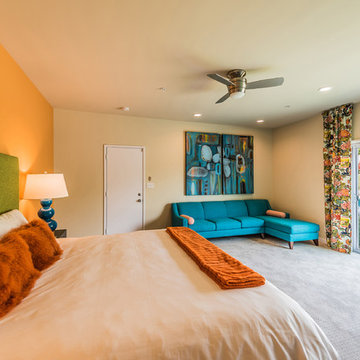
not quite finished.....
Inspiration for a medium sized retro guest bedroom with orange walls, carpet and grey floors.
Inspiration for a medium sized retro guest bedroom with orange walls, carpet and grey floors.
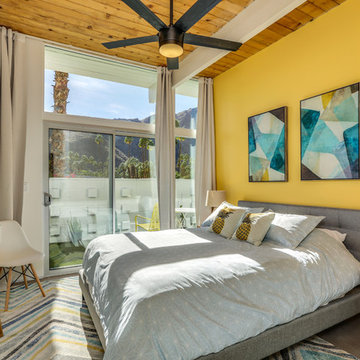
This is an example of a midcentury grey and yellow bedroom in Other with yellow walls, concrete flooring and grey floors.
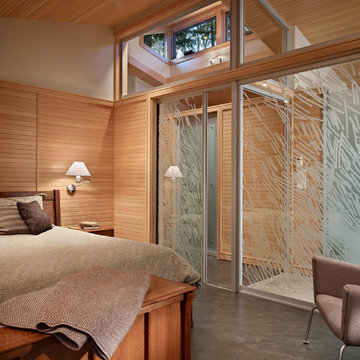
The Lake Forest Park Renovation is a top-to-bottom renovation of a 50's Northwest Contemporary house located 25 miles north of Seattle.
Photo: Benjamin Benschneider
Gorgeous vaulted ceilings and structural beams meet on either side of the vertical bank of windows. Double doors open to expansive deck with views of Puget Sound.
Glass Doors Midcentury Bedroom Ideas and Designs
1