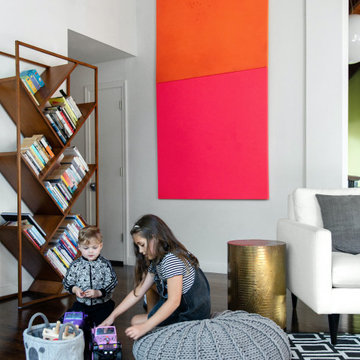Midcentury Beige Living Room Ideas and Designs

Living room with lighting by MS Lighting Design
Design ideas for a retro living room in London.
Design ideas for a retro living room in London.

View from the main reception room out across the double-height dining space to the rear garden beyond. The new staircase linking to the lower ground floor level is striking in its detailing with conceal LED lighting and polished plaster walling.

Photo of a medium sized midcentury mezzanine living room in New York with a music area, white walls, concrete flooring, no fireplace, a brick fireplace surround, no tv, grey floors and brick walls.
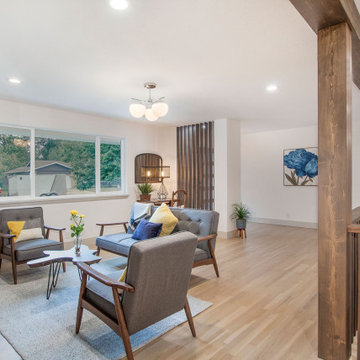
This is an example of a medium sized midcentury open plan living room in Denver with white walls, light hardwood flooring, a standard fireplace, a plastered fireplace surround, no tv and beige floors.
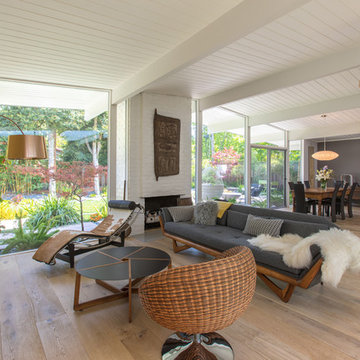
Design ideas for a midcentury open plan living room in San Francisco with grey walls, light hardwood flooring, a standard fireplace, a brick fireplace surround, a freestanding tv and brown floors.
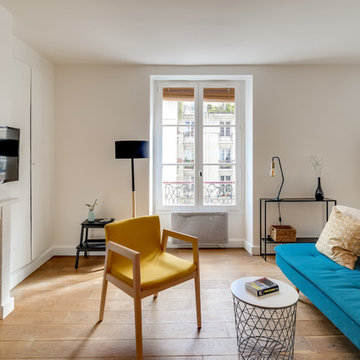
Design ideas for a midcentury open plan living room in Paris with white walls, dark hardwood flooring, a standard fireplace, a wall mounted tv and brown floors.

Design ideas for a small retro formal enclosed living room in Chicago with brown walls, carpet, no fireplace and a dado rail.
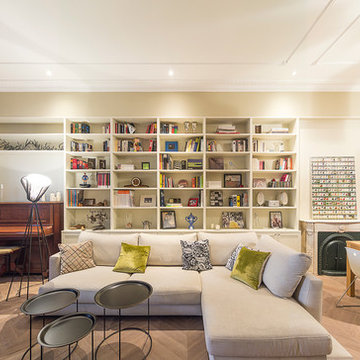
David Benito
Large midcentury formal open plan living room in Barcelona with beige walls, light hardwood flooring, a standard fireplace, a stone fireplace surround and no tv.
Large midcentury formal open plan living room in Barcelona with beige walls, light hardwood flooring, a standard fireplace, a stone fireplace surround and no tv.
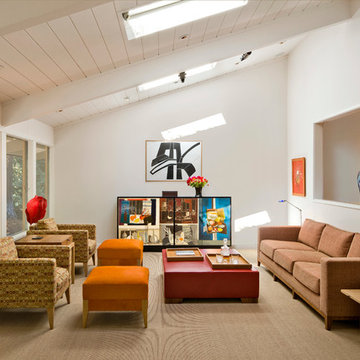
The large window wall and skylights bring the outdoors into this remodeled living room.
The colors of the furnishings and fabrics are informal and playful, with a magnificent centerpiece – a console hand painted for the 1956 Biennale.
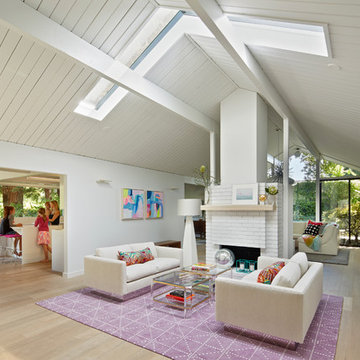
Living Room and Family Room are one large room with a vaulted ceiling separated by a brick fireplace pillar.
New skylights are double insulated with safety glass. The challenge was the technical work required to install a vaulted skylight.
All new trims, baseboards and doors in the redone living room. All new, modern lighting was installed.
Heated du chateau flooring was added.
Bruce Damonte Photography

Design ideas for a retro living room in Austin with a ribbon fireplace, a metal fireplace surround, a wood ceiling and wood walls.
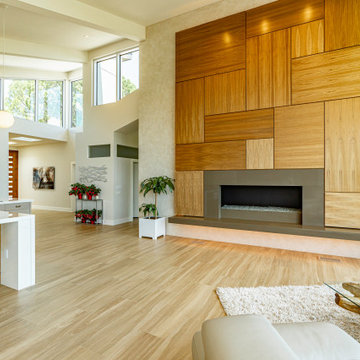
Builder: Oliver Custom Homes
Architect: Barley|Pfeiffer
Interior Designer: Panache Interiors
Photographer: Mark Adams Media
Design ideas for a large midcentury open plan living room in Austin with white walls, light hardwood flooring, a ribbon fireplace, a wooden fireplace surround and beige floors.
Design ideas for a large midcentury open plan living room in Austin with white walls, light hardwood flooring, a ribbon fireplace, a wooden fireplace surround and beige floors.
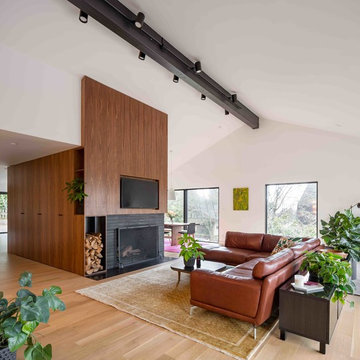
Mid-Century update to a home located in NW Portland. The project included a new kitchen with skylights, multi-slide wall doors on both sides of the home, kitchen gathering desk, children's playroom, and opening up living room and dining room ceiling to dramatic vaulted ceilings. The project team included Risa Boyer Architecture. Photos: Josh Partee

Photo by Eric Rorer
While we adore all of our clients and the beautiful structures which we help fill and adorn, like a parent adores all of their children, this recent mid-century modern interior design project was a particular delight.
This client, a smart, energetic, creative, happy person, a man who, in-person, presents as refined and understated — he wanted color. Lots of color. When we introduced some color, he wanted even more color: Bright pops; lively art.
In fact, it started with the art.
This new homeowner was shopping at SLATE ( https://slateart.net) for art one day… many people choose art as the finishing touches to an interior design project, however this man had not yet hired a designer.
He mentioned his predicament to SLATE principal partner (and our dear partner in art sourcing) Danielle Fox, and she promptly referred him to us.
At the time that we began our work, the client and his architect, Jack Backus, had finished up a massive remodel, a thoughtful and thorough update of the elegant, iconic mid-century structure (originally designed by Ratcliff & Ratcliff) for modern 21st-century living.
And when we say, “the client and his architect” — we mean it. In his professional life, our client owns a metal fabrication company; given his skills and knowledge of engineering, build, and production, he elected to act as contractor on the project.
His eye for metal and form made its way into some of our furniture selections, in particular the coffee table in the living room, fabricated and sold locally by Turtle and Hare.
Color for miles: One of our favorite aspects of the project was the long hallway. By choosing to put nothing on the walls, and adorning the length of floor with an amazing, vibrant, patterned rug, we created a perfect venue. The rug stands out, drawing attention to the art on the floor.
In fact, the rugs in each room were as thoughtfully selected for color and design as the art on the walls. In total, on this project, we designed and decorated the living room, family room, master bedroom, and back patio. (Visit www.lmbinteriors.com to view the complete portfolio of images.)
While my design firm is known for our work with traditional and transitional architecture, and we love those projects, I think it is clear from this project that Modern is also our cup of tea.
If you have a Modern house and are thinking about how to make it more vibrantly YOU, contact us for a consultation.
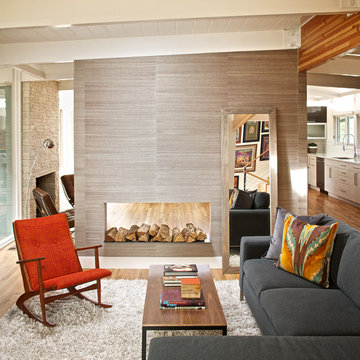
DAVID LAUER PHOTOGRAPHY
Photo of a medium sized retro formal open plan living room in Denver with white walls, medium hardwood flooring, a two-sided fireplace, a wooden fireplace surround and no tv.
Photo of a medium sized retro formal open plan living room in Denver with white walls, medium hardwood flooring, a two-sided fireplace, a wooden fireplace surround and no tv.

Photography: Michael Hunter
Medium sized retro living room in Austin with white walls, medium hardwood flooring, a wall mounted tv and a standard fireplace.
Medium sized retro living room in Austin with white walls, medium hardwood flooring, a wall mounted tv and a standard fireplace.
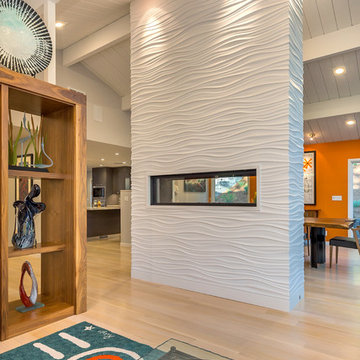
Ammirato Construction
Fireplace accent wall allows the room to feel open with being able to see through it and walk around it.
Design ideas for a large retro formal open plan living room in San Francisco with orange walls, a two-sided fireplace, a concrete fireplace surround and light hardwood flooring.
Design ideas for a large retro formal open plan living room in San Francisco with orange walls, a two-sided fireplace, a concrete fireplace surround and light hardwood flooring.
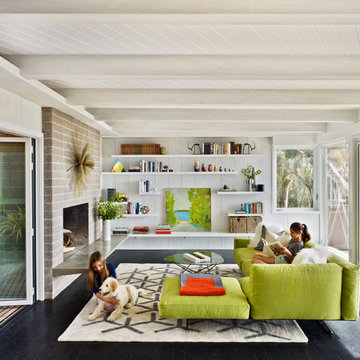
living room with nanawalls at both sides, custom wood shelving, Peace Industries® felt rug.
photo bruce damonte
Retro living room in San Francisco with a standard fireplace and no tv.
Retro living room in San Francisco with a standard fireplace and no tv.
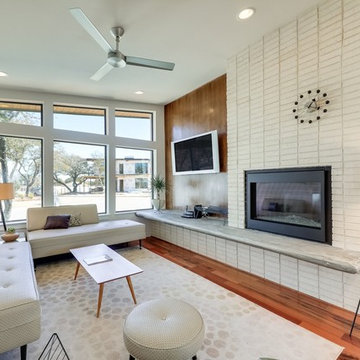
Kurt Forschen
Design ideas for a midcentury open plan living room in Austin with white walls, medium hardwood flooring, a brick fireplace surround, a wall mounted tv, a standard fireplace and brown floors.
Design ideas for a midcentury open plan living room in Austin with white walls, medium hardwood flooring, a brick fireplace surround, a wall mounted tv, a standard fireplace and brown floors.
Midcentury Beige Living Room Ideas and Designs
1
