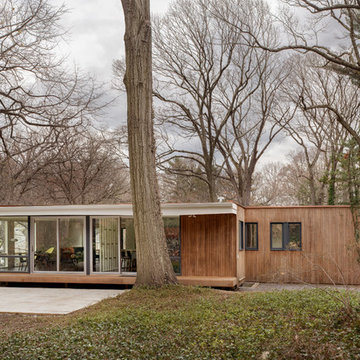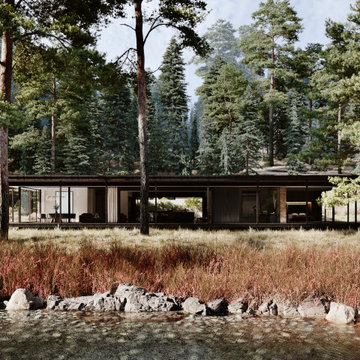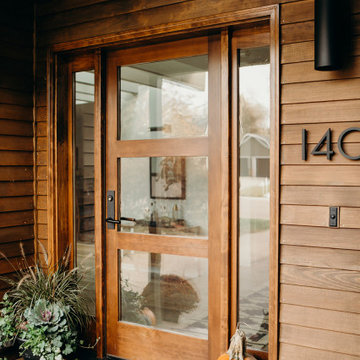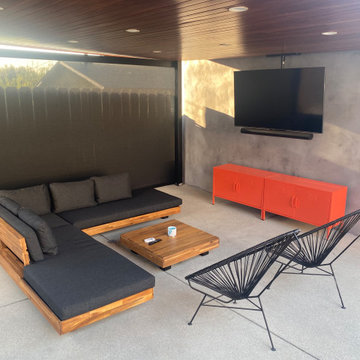Midcentury Brown House Exterior Ideas and Designs

Design ideas for a medium sized and gey midcentury detached house in Other with three floors, mixed cladding, a lean-to roof and a metal roof.

Design ideas for a medium sized and multi-coloured midcentury split-level detached house in Minneapolis with wood cladding and a flat roof.

Inspiration for a gey retro bungalow detached house in New York with wood cladding, a lean-to roof, a metal roof and a grey roof.

Side yard view of whole house exterior remodel
Inspiration for a large and black midcentury two floor house exterior in San Diego.
Inspiration for a large and black midcentury two floor house exterior in San Diego.
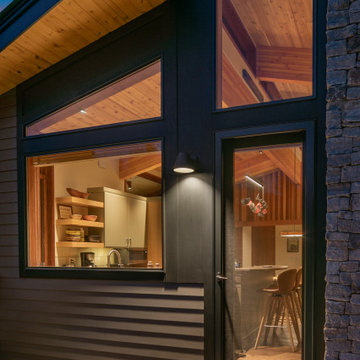
With a grand total of 1,247 square feet of living space, the Lincoln Deck House was designed to efficiently utilize every bit of its floor plan. This home features two bedrooms, two bathrooms, a two-car detached garage and boasts an impressive great room, whose soaring ceilings and walls of glass welcome the outside in to make the space feel one with nature.
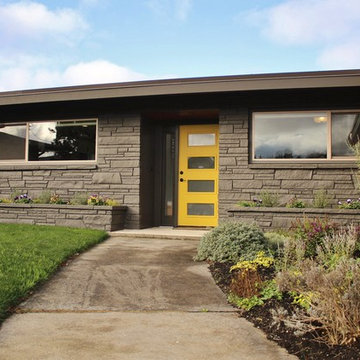
Photo: Kimberley Bryan © 2016 Houzz
Photo of a medium sized and gey midcentury two floor brick house exterior in Seattle.
Photo of a medium sized and gey midcentury two floor brick house exterior in Seattle.
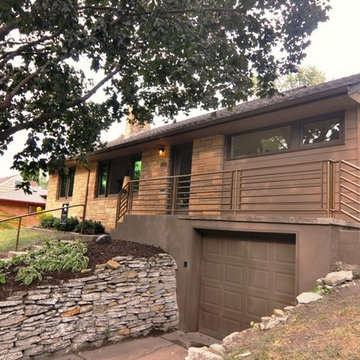
With this project we wanted to highlight our passion for Mid-Century Modern design. We purchased this home, a bland 1950's rambler, and renovated it, showcasing our love for the clean aesthetic of Mid-Century Modern designs. We solicited the help of our friends at Locus Architecture. Together we re-imagined the home. The original home had a tiny, panic inducing kitchen. By taking down a wall, and absorbing a bedroom, we were able to double the size of the kitchen. We also finished a three season porch that allowed space for a generous, sun soaked, dining room which the home desperately needed. We built sleek, custom cabinets with inset slab doors and concrete countertops. We also finished the entire basement, adding a bedroom, family room, laundry room, mudroom and 3/4 bath.
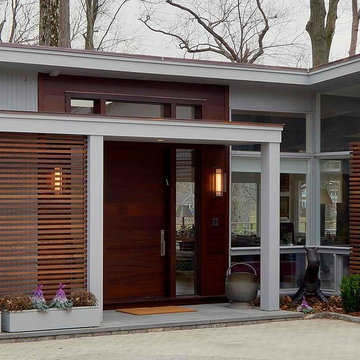
Exterior renovation to existing low sloped roof home. Added cedar slatted wall and new front door and sidelights.
Inspiration for a medium sized and gey retro bungalow detached house in New York with wood cladding, a pitched roof and a shingle roof.
Inspiration for a medium sized and gey retro bungalow detached house in New York with wood cladding, a pitched roof and a shingle roof.
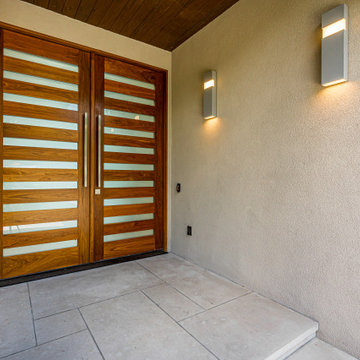
Front entry
Builder: Oliver Custom Homes
Architect: Barley|Pfeiffer
Interior Designer: Panache Interiors
Photographer: Mark Adams Media
Inspiration for a beige retro split-level render detached house in Austin.
Inspiration for a beige retro split-level render detached house in Austin.

The beautiful redwood front porch with a lighted hidden trim detail on the step provide a welcoming entryway to the home.
Golden Visions Design
Santa Cruz, CA 95062
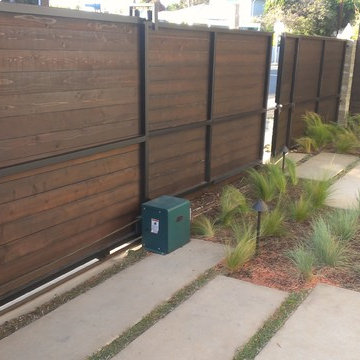
Horizontal redwood fencing and gate. Galvanized steel frame with coded and keyed security door lock. Mid century modern revival.
This is an example of a medium sized and beige midcentury two floor render house exterior in Los Angeles.
This is an example of a medium sized and beige midcentury two floor render house exterior in Los Angeles.
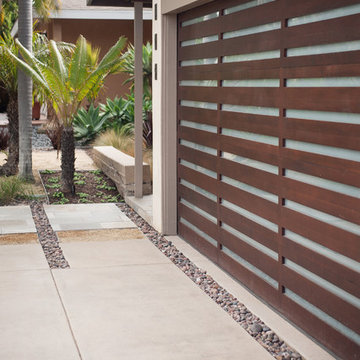
This is an example of a medium sized and beige retro two floor detached house in San Diego with mixed cladding, a hip roof and a shingle roof.

This is an example of a white midcentury two floor render house exterior in San Francisco with a black roof, a pitched roof and a metal roof.
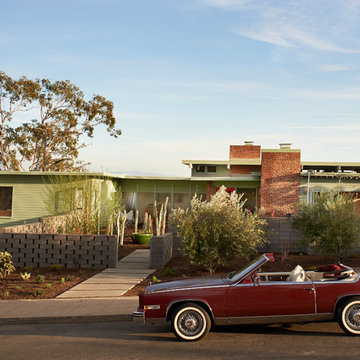
William Waldron
Design ideas for a green midcentury two floor house exterior in New York with a flat roof.
Design ideas for a green midcentury two floor house exterior in New York with a flat roof.
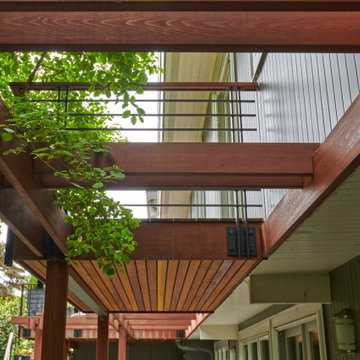
This is an example of a retro split-level detached house in Seattle with wood cladding, a pitched roof and a metal roof.
Midcentury Brown House Exterior Ideas and Designs
1
