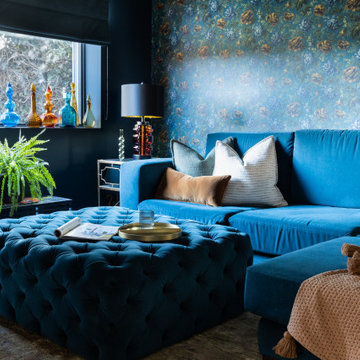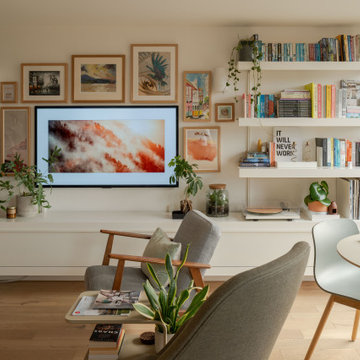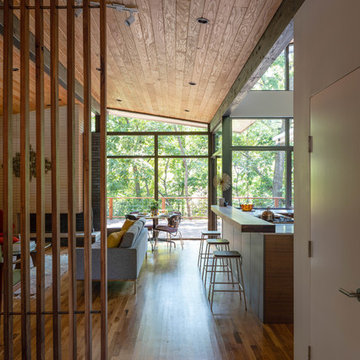Midcentury Brown Living Room Ideas and Designs
Refine by:
Budget
Sort by:Popular Today
1 - 20 of 6,387 photos
Item 1 of 3

Living room with lighting by MS Lighting Design
Design ideas for a retro living room in London.
Design ideas for a retro living room in London.

View from the main reception room out across the double-height dining space to the rear garden beyond. The new staircase linking to the lower ground floor level is striking in its detailing with conceal LED lighting and polished plaster walling.

Mid-Century Modern Restoration
Medium sized midcentury open plan living room in Minneapolis with white walls, a corner fireplace, a brick fireplace surround, white floors, exposed beams and wood walls.
Medium sized midcentury open plan living room in Minneapolis with white walls, a corner fireplace, a brick fireplace surround, white floors, exposed beams and wood walls.

Merrick Ales Photography
This is an example of a midcentury grey and brown living room in Austin with white walls, medium hardwood flooring and feature lighting.
This is an example of a midcentury grey and brown living room in Austin with white walls, medium hardwood flooring and feature lighting.

Deering Design Studio, Inc.
Design ideas for a retro open plan living room in Seattle with light hardwood flooring, a tiled fireplace surround, a standard fireplace, no tv, beige walls and feature lighting.
Design ideas for a retro open plan living room in Seattle with light hardwood flooring, a tiled fireplace surround, a standard fireplace, no tv, beige walls and feature lighting.

This is an example of a retro living room in Austin with white walls, medium hardwood flooring, brown floors and a vaulted ceiling.

Located in San Rafael's sunny Dominican neighborhood, this East Coast-style brown shingle needed an infusion of color and pattern for a young family. Against the white walls in the combined entry and living room, we mixed mid-century silhouettes with bold blue, orange, lemon, and magenta shades. The living area segues to the dining room, which features an abstract graphic patterned wall covering. Across the way, a bright open kitchen allows for ample food prep and dining space. Outside we painted the poolhouse ombre teal. On the interior, we echoed the same fun colors of the home.

Our clients wanted to replace an existing suburban home with a modern house at the same Lexington address where they had lived for years. The structure the clients envisioned would complement their lives and integrate the interior of the home with the natural environment of their generous property. The sleek, angular home is still a respectful neighbor, especially in the evening, when warm light emanates from the expansive transparencies used to open the house to its surroundings. The home re-envisions the suburban neighborhood in which it stands, balancing relationship to the neighborhood with an updated aesthetic.
The floor plan is arranged in a “T” shape which includes a two-story wing consisting of individual studies and bedrooms and a single-story common area. The two-story section is arranged with great fluidity between interior and exterior spaces and features generous exterior balconies. A staircase beautifully encased in glass stands as the linchpin between the two areas. The spacious, single-story common area extends from the stairwell and includes a living room and kitchen. A recessed wooden ceiling defines the living room area within the open plan space.
Separating common from private spaces has served our clients well. As luck would have it, construction on the house was just finishing up as we entered the Covid lockdown of 2020. Since the studies in the two-story wing were physically and acoustically separate, zoom calls for work could carry on uninterrupted while life happened in the kitchen and living room spaces. The expansive panes of glass, outdoor balconies, and a broad deck along the living room provided our clients with a structured sense of continuity in their lives without compromising their commitment to aesthetically smart and beautiful design.

Photo of a retro open plan living room in Portland with light hardwood flooring, a standard fireplace, a tiled fireplace surround, exposed beams, white walls, no tv and brown floors.

Medium sized midcentury formal open plan living room in San Diego with green walls, laminate floors, a standard fireplace, a plastered fireplace surround, a corner tv, brown floors, all types of ceiling and wood walls.

Inspiration for a large retro open plan living room in Denver with green walls, medium hardwood flooring, a standard fireplace, a brick fireplace surround, brown floors, a drop ceiling and wallpapered walls.
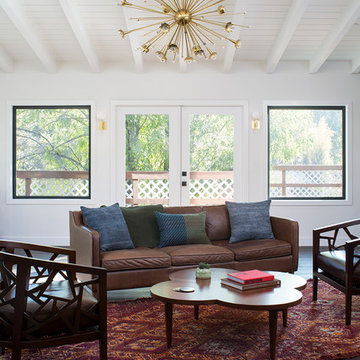
This remodel was located in the Hollywood Hills of Los Angeles.
Medium sized retro open plan living room in San Francisco with white walls, dark hardwood flooring and brown floors.
Medium sized retro open plan living room in San Francisco with white walls, dark hardwood flooring and brown floors.
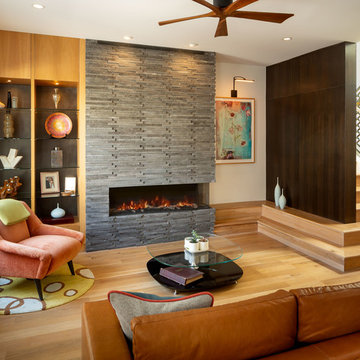
Photo of a medium sized midcentury formal open plan living room in San Francisco with white walls, a stone fireplace surround, light hardwood flooring, a ribbon fireplace and no tv.

Embracing the organic, wild aesthetic of the Arizona desert, this home offers thoughtful landscape architecture that enhances the native palette without a single irrigation drip line.
Landscape Architect: Greey|Pickett
Architect: Clint Miller Architect
Landscape Contractor: Premier Environments
Photography: Steve Thompson

Design by: H2D Architecture + Design
www.h2darchitects.com
Built by: Carlisle Classic Homes
Photos: Christopher Nelson Photography
Retro living room in Seattle with medium hardwood flooring, a two-sided fireplace, a brick fireplace surround and a vaulted ceiling.
Retro living room in Seattle with medium hardwood flooring, a two-sided fireplace, a brick fireplace surround and a vaulted ceiling.
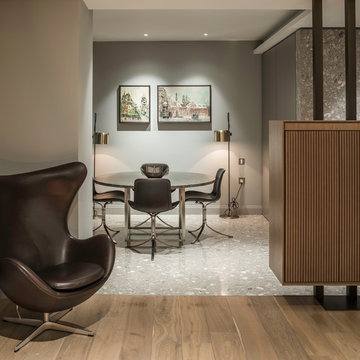
Andrea Seroni Photographer
Inspiration for a medium sized retro open plan living room in London with grey walls and limestone flooring.
Inspiration for a medium sized retro open plan living room in London with grey walls and limestone flooring.
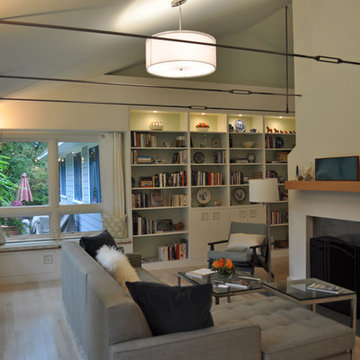
Constructed in two phases, this renovation, with a few small additions, touched nearly every room in this late ‘50’s ranch house. The owners raised their family within the original walls and love the house’s location, which is not far from town and also borders conservation land. But they didn’t love how chopped up the house was and the lack of exposure to natural daylight and views of the lush rear woods. Plus, they were ready to de-clutter for a more stream-lined look. As a result, KHS collaborated with them to create a quiet, clean design to support the lifestyle they aspire to in retirement.
To transform the original ranch house, KHS proposed several significant changes that would make way for a number of related improvements. Proposed changes included the removal of the attached enclosed breezeway (which had included a stair to the basement living space) and the two-car garage it partially wrapped, which had blocked vital eastern daylight from accessing the interior. Together the breezeway and garage had also contributed to a long, flush front façade. In its stead, KHS proposed a new two-car carport, attached storage shed, and exterior basement stair in a new location. The carport is bumped closer to the street to relieve the flush front facade and to allow access behind it to eastern daylight in a relocated rear kitchen. KHS also proposed a new, single, more prominent front entry, closer to the driveway to replace the former secondary entrance into the dark breezeway and a more formal main entrance that had been located much farther down the facade and curiously bordered the bedroom wing.
Inside, low ceilings and soffits in the primary family common areas were removed to create a cathedral ceiling (with rod ties) over a reconfigured semi-open living, dining, and kitchen space. A new gas fireplace serving the relocated dining area -- defined by a new built-in banquette in a new bay window -- was designed to back up on the existing wood-burning fireplace that continues to serve the living area. A shared full bath, serving two guest bedrooms on the main level, was reconfigured, and additional square footage was captured for a reconfigured master bathroom off the existing master bedroom. A new whole-house color palette, including new finishes and new cabinetry, complete the transformation. Today, the owners enjoy a fresh and airy re-imagining of their familiar ranch house.
Photos by Katie Hutchison
Midcentury Brown Living Room Ideas and Designs
1
