Midcentury Cloakroom with Shaker Cabinets Ideas and Designs
Refine by:
Budget
Sort by:Popular Today
1 - 20 of 29 photos
Item 1 of 3

A stylish, mid-century, high gloss cabinet was converted to custom vanity with vessel sink add a much needed refresh to this tiny powder room under the stairs. Dramatic navy against warm gold create mood in this small, restricted space.

A room bursting with texture but muted and tonal.
Medium sized midcentury cloakroom in San Francisco with shaker cabinets, grey cabinets, grey walls, ceramic flooring, a submerged sink, engineered stone worktops, grey floors, grey worktops, a built in vanity unit and wallpapered walls.
Medium sized midcentury cloakroom in San Francisco with shaker cabinets, grey cabinets, grey walls, ceramic flooring, a submerged sink, engineered stone worktops, grey floors, grey worktops, a built in vanity unit and wallpapered walls.
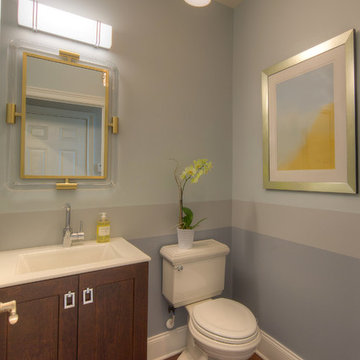
Michael Brock, Brock Imaging
Design ideas for a small retro cloakroom in Philadelphia with shaker cabinets, dark wood cabinets, a two-piece toilet, multi-coloured walls, medium hardwood flooring, a submerged sink and brown floors.
Design ideas for a small retro cloakroom in Philadelphia with shaker cabinets, dark wood cabinets, a two-piece toilet, multi-coloured walls, medium hardwood flooring, a submerged sink and brown floors.
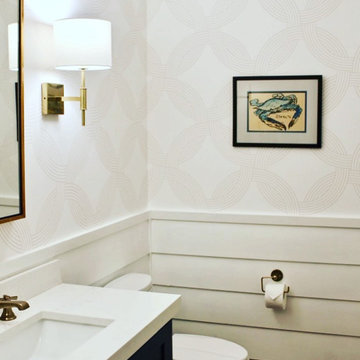
Retro bathroom in Coastal Mississippi
This is an example of a small retro cloakroom in Other with shaker cabinets, blue cabinets, a two-piece toilet, white walls, medium hardwood flooring, a submerged sink, engineered stone worktops, brown floors, white worktops, a freestanding vanity unit and wallpapered walls.
This is an example of a small retro cloakroom in Other with shaker cabinets, blue cabinets, a two-piece toilet, white walls, medium hardwood flooring, a submerged sink, engineered stone worktops, brown floors, white worktops, a freestanding vanity unit and wallpapered walls.
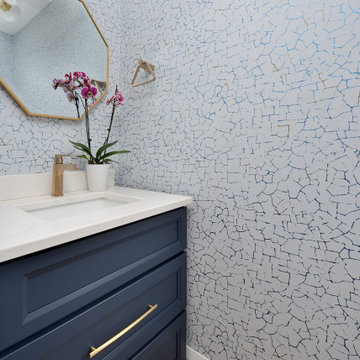
This home underwent a massive renovation. Walls were removed, some replaced with stunning archways.
A mid-century modern vibe took over, inspiring the white oak floos, white and oak cabinetry throughout, terrazzo tiles and overall vibe.
Our whimiscal side, wanting to pay homage to the clients meditteranean roots, and their desire to entertain as much as possible, found amazing vintage-style tiles to incorporate into the laundry room along with a terrazzo floor tile.
The living room boasts built-ins, a huge porcelain slab that echos beach/ocean views and artwork that establishes the client's love of beach moments.
A dining room focussed on dinner parties includes an innovative wine storage wall, two hidden wine fridges and enough open cabinetry to display their growing collection of glasses. To enhance the space, a stunning blue grasscloth wallpaper anchors the wine rack, and the stunning gold bulbous chandelier glows in the space.
Custom dining chairs and an expansive table provide plenty of seating in this room.
The primary bathroom echoes all of the above. Watery vibes on the large format accent tiles, oak cabinetry and a calm, relaxed environment are perfect for this luxe space.
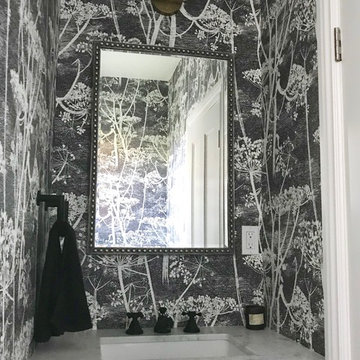
This is the itsy powder room just off the kitchen. It measures 31" x 87". Some botanical themed wallpaper, simply palette and beautiful, quality surfaces make this room special despite its diminutive size.
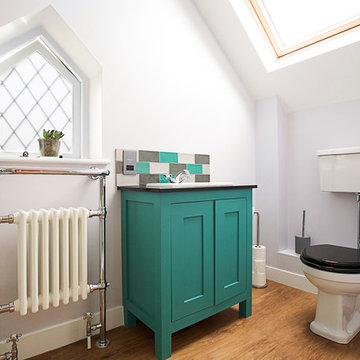
Design ideas for a midcentury cloakroom in London with shaker cabinets, turquoise cabinets, a two-piece toilet, grey walls, medium hardwood flooring, a console sink and brown floors.
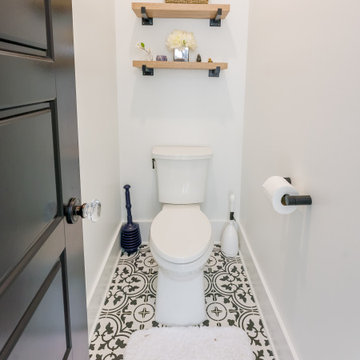
Inspiration for a retro cloakroom in Raleigh with shaker cabinets, medium wood cabinets, white tiles, ceramic tiles, white walls, porcelain flooring, a vessel sink, engineered stone worktops and white worktops.
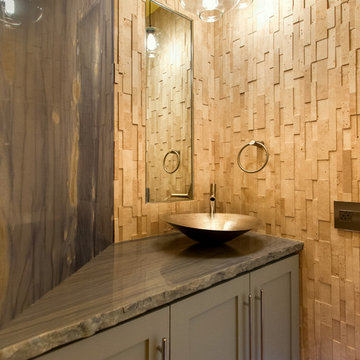
Mid Century powder room remodel.
Photo of a small retro cloakroom in Houston with a vessel sink, shaker cabinets, grey cabinets, onyx worktops, a two-piece toilet, beige tiles, stone tiles, beige walls and light hardwood flooring.
Photo of a small retro cloakroom in Houston with a vessel sink, shaker cabinets, grey cabinets, onyx worktops, a two-piece toilet, beige tiles, stone tiles, beige walls and light hardwood flooring.

Experience the latest renovation by TK Homes with captivating Mid Century contemporary design by Jessica Koltun Home. Offering a rare opportunity in the Preston Hollow neighborhood, this single story ranch home situated on a prime lot has been superbly rebuilt to new construction specifications for an unparalleled showcase of quality and style. The mid century inspired color palette of textured whites and contrasting blacks flow throughout the wide-open floor plan features a formal dining, dedicated study, and Kitchen Aid Appliance Chef's kitchen with 36in gas range, and double island. Retire to your owner's suite with vaulted ceilings, an oversized shower completely tiled in Carrara marble, and direct access to your private courtyard. Three private outdoor areas offer endless opportunities for entertaining. Designer amenities include white oak millwork, tongue and groove shiplap, marble countertops and tile, and a high end lighting, plumbing, & hardware.
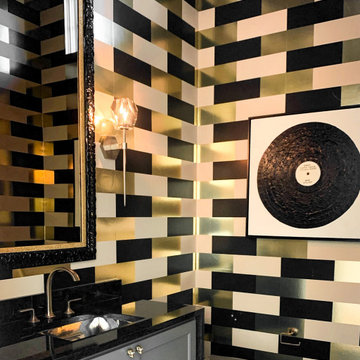
Inspiration for a medium sized midcentury cloakroom in Austin with shaker cabinets, grey cabinets, a two-piece toilet, light hardwood flooring, a submerged sink, granite worktops, black worktops, a wallpapered ceiling and wallpapered walls.
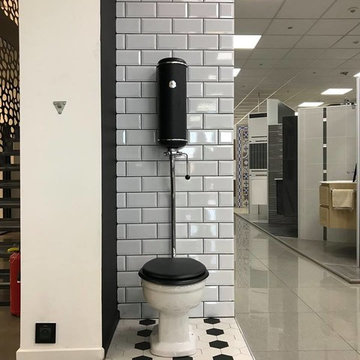
Unique en son genre, offrant à la fois une jolie touche esthétique et de l'excentricité, ce WC rétro à chasse hydropneumatique est éco-responsable
Photo of a small retro cloakroom in Montpellier with shaker cabinets, black cabinets, a bidet, grey tiles, terracotta tiles, grey walls, cement flooring, a trough sink, laminate worktops, multi-coloured floors and black worktops.
Photo of a small retro cloakroom in Montpellier with shaker cabinets, black cabinets, a bidet, grey tiles, terracotta tiles, grey walls, cement flooring, a trough sink, laminate worktops, multi-coloured floors and black worktops.
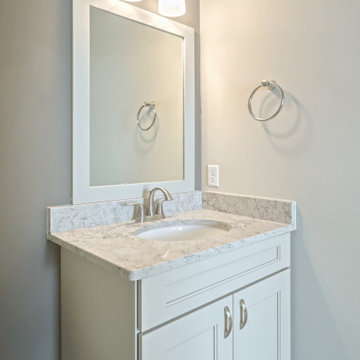
Photo of an expansive retro cloakroom in Other with shaker cabinets, beige cabinets, quartz worktops and a built in vanity unit.
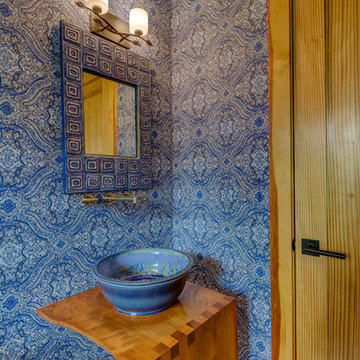
Retro cloakroom in Burlington with shaker cabinets and a submerged sink.
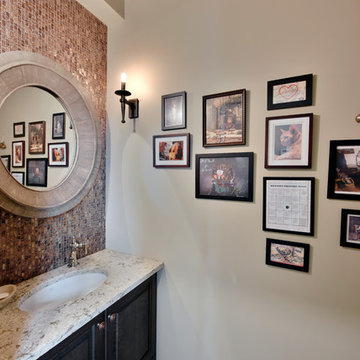
Main level powder room
Photo by Gordon King
Photo of a small midcentury cloakroom in Ottawa with shaker cabinets, brown tiles, mosaic tiles, black cabinets, beige walls, a submerged sink and marble worktops.
Photo of a small midcentury cloakroom in Ottawa with shaker cabinets, brown tiles, mosaic tiles, black cabinets, beige walls, a submerged sink and marble worktops.
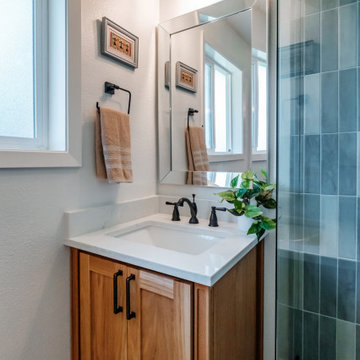
A custom freestanding wood vanity is the perfect addition to any bathroom that needs a touch of natural elegance. Handcrafted from high-quality wood, this vanity can be customized to fit your unique space and style. Whether you prefer a traditional or modern look, the design can be tailored to your preferences. With ample storage space, you'll have plenty of room to store your toiletries and keep your bathroom organized. The warm and natural tones of the wood will create a welcoming and inviting atmosphere in your bathroom, making it the perfect place to start and end your day..
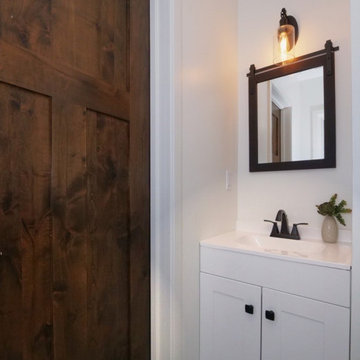
Gut renovation in Palos Verdes Estates, design and build by Bay Cities Construction. Guest bathroom powder room
This is an example of a small midcentury cloakroom in Orange County with shaker cabinets, white cabinets, an integrated sink, a built in vanity unit and laminate worktops.
This is an example of a small midcentury cloakroom in Orange County with shaker cabinets, white cabinets, an integrated sink, a built in vanity unit and laminate worktops.
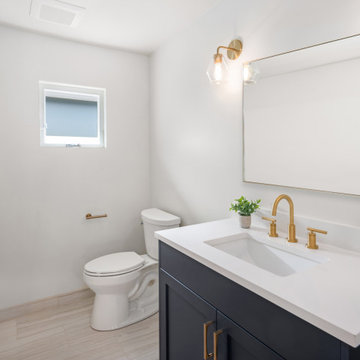
This powder bathroom is simple and elegant. The clean lines and pop of gold tones add an edge of sophistication to the room, while the dark cabinetry at the vanity help ground the space.
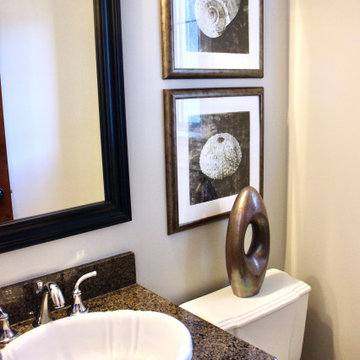
Tucked at the end of the hall is a convenient powder room done in shades of brown.
Photo of a small midcentury cloakroom in Vancouver with shaker cabinets, brown cabinets, a two-piece toilet, grey walls, porcelain flooring, a built-in sink, granite worktops, grey floors and brown worktops.
Photo of a small midcentury cloakroom in Vancouver with shaker cabinets, brown cabinets, a two-piece toilet, grey walls, porcelain flooring, a built-in sink, granite worktops, grey floors and brown worktops.
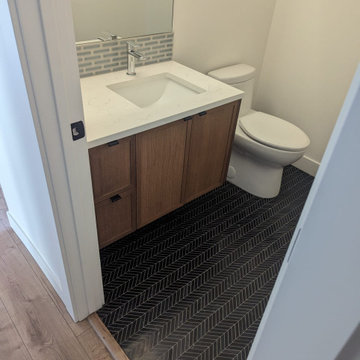
Main floor powder room with mosaic tiled flooring, floating vanity, and tiled vanity backsplash.
Photo of a medium sized retro cloakroom in Edmonton with shaker cabinets, brown cabinets, a one-piece toilet, blue tiles, mosaic tiles, white walls, mosaic tile flooring, a submerged sink, engineered stone worktops, black floors, white worktops and a floating vanity unit.
Photo of a medium sized retro cloakroom in Edmonton with shaker cabinets, brown cabinets, a one-piece toilet, blue tiles, mosaic tiles, white walls, mosaic tile flooring, a submerged sink, engineered stone worktops, black floors, white worktops and a floating vanity unit.
Midcentury Cloakroom with Shaker Cabinets Ideas and Designs
1