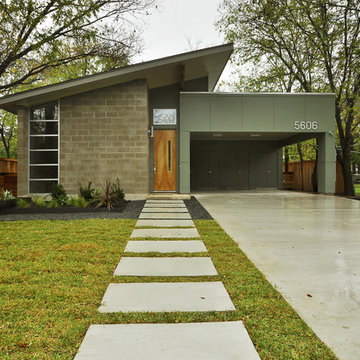Midcentury Concrete House Exterior Ideas and Designs
Refine by:
Budget
Sort by:Popular Today
1 - 20 of 175 photos
Item 1 of 3

This dramatic facade evokes a sense of Hollywood glamour.
Design ideas for a large and beige retro two floor concrete detached house in Melbourne.
Design ideas for a large and beige retro two floor concrete detached house in Melbourne.
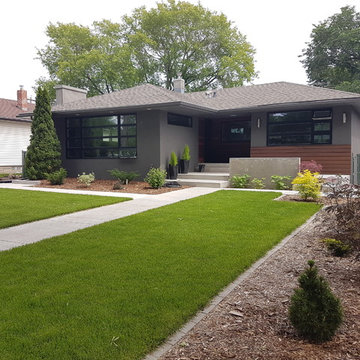
We worked with this client and their designer to re-hab their post war bungalow into a mid-century gem. We source plygem windows that look amazing.
Medium sized and gey retro bungalow concrete detached house in Edmonton with a hip roof and a shingle roof.
Medium sized and gey retro bungalow concrete detached house in Edmonton with a hip roof and a shingle roof.

The beautiful redwood front porch with a lighted hidden trim detail on the step provide a welcoming entryway to the home.
Golden Visions Design
Santa Cruz, CA 95062
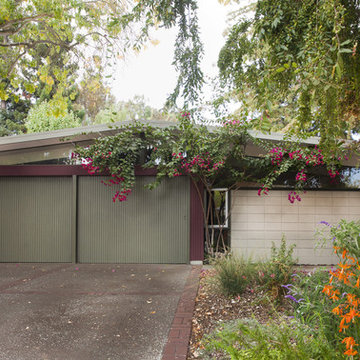
©2013 toerge photography
This is an example of a midcentury concrete house exterior in San Francisco with a pitched roof.
This is an example of a midcentury concrete house exterior in San Francisco with a pitched roof.
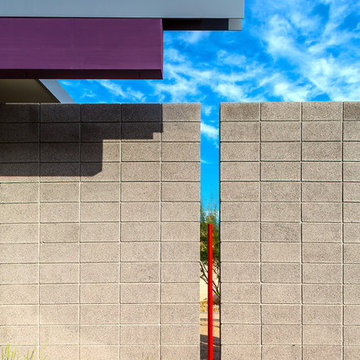
Detail for roof scupper from butterfly roof and transition from house wall to site wall beyond with security bollard.
Rick Brazil Photography
Photo of a gey midcentury bungalow concrete detached house in Phoenix.
Photo of a gey midcentury bungalow concrete detached house in Phoenix.
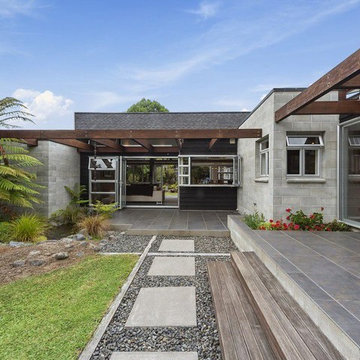
Medium sized and gey midcentury bungalow concrete detached house in Auckland with a pitched roof and a shingle roof.
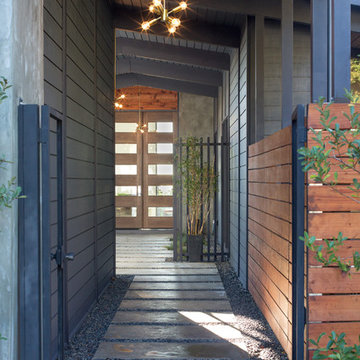
Marcell Puzsar Bright Room SF
Design ideas for a gey retro two floor concrete house exterior in San Francisco.
Design ideas for a gey retro two floor concrete house exterior in San Francisco.
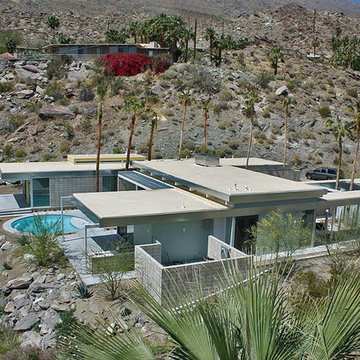
This view reveals the primary public spaces of the residence which have a raised ceiling and clerestory windows. At bottom of photo shows a block enclosed utility area which holds pool utilities, recycling and trash. Visible at rear of residence , the use of "outrigger" style steel beams that project away from edge of roof line, these reference classic mid century architecture and add a quality of lightness to the structure. The roof was purposely kept as free from any utilities as possible enhancing the views of the structure from above.
More images on our website: http://www.romero-obeji-interiordesign.com
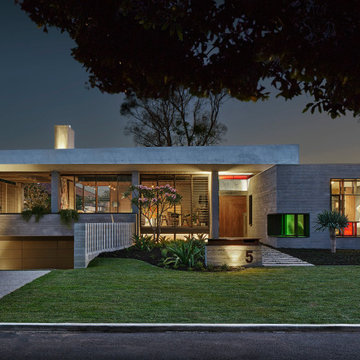
The two story house deliberately presents to the street looking like a single level house. The house is a sculptural play of solid and void with the horizontal concrete roof appearing to hover above the house.
The house has been designed to maximize winter sun penetration while providing shade through summer with excellent cross ventilation providing cooling summer breezes through the house.
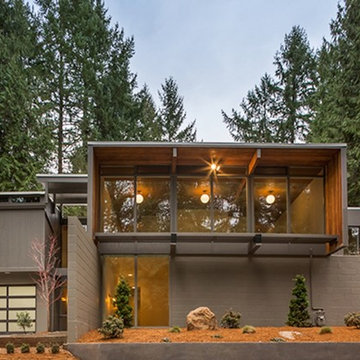
Photo of a medium sized and gey midcentury two floor concrete house exterior in Portland.
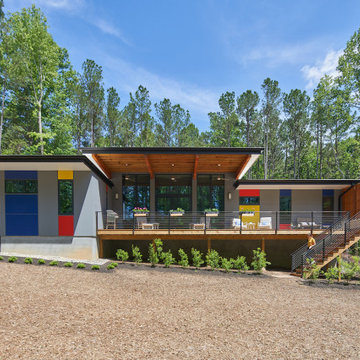
This view is the south side which has a deeply cantilevered roof covering a seating area on the expansive deck. Photo by Keith Isaacs.
Inspiration for a small and gey midcentury bungalow concrete detached house in Raleigh with a flat roof.
Inspiration for a small and gey midcentury bungalow concrete detached house in Raleigh with a flat roof.
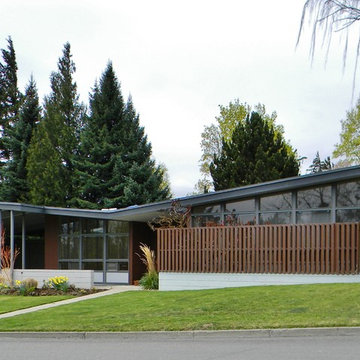
Photo Credit: Kimberley Bryan © 2013 Houzz
Retro concrete house exterior in Seattle with a butterfly roof.
Retro concrete house exterior in Seattle with a butterfly roof.

Landscape Design by Ryan Gates and Joel Lichtenwalter, www.growoutdoordesign.com
Photo of a medium sized midcentury bungalow concrete detached house in Los Angeles with a flat roof.
Photo of a medium sized midcentury bungalow concrete detached house in Los Angeles with a flat roof.
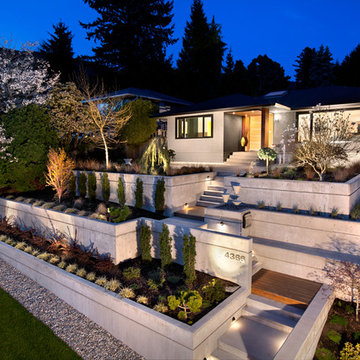
CCI Renovations/North Vancouver/Photos - Ema Peter.
Featured on the cover of the June/July 2012 issue of Homes and Living magazine this interpretation of mid century modern architecture wow's you from every angle.
The front yard of the home was completely stripped away and and rebuilt from the curbside up to the home. Extensive retaining walls married with wooden stair and landing elements complement the overall look of the home.
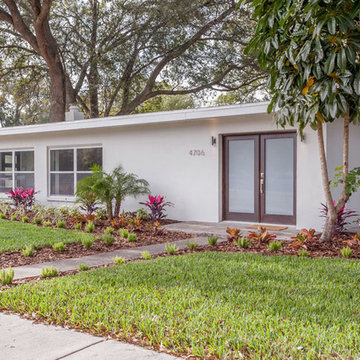
David Sibbitt
Medium sized and gey retro bungalow concrete house exterior in Tampa with a flat roof.
Medium sized and gey retro bungalow concrete house exterior in Tampa with a flat roof.
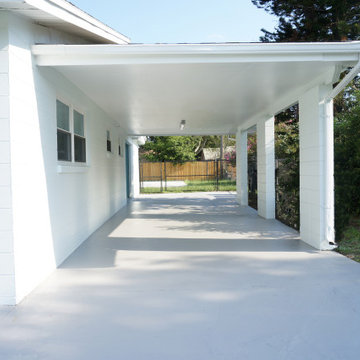
Cleaned up landscaping, repainted body, trim, doors, retaining wall. Replaced windows and front door. Added stair rail and a step for safety. Refinished driveway
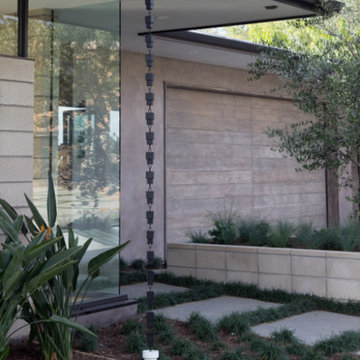
This is an example of a gey retro bungalow concrete detached house in Los Angeles with a hip roof and a metal roof.
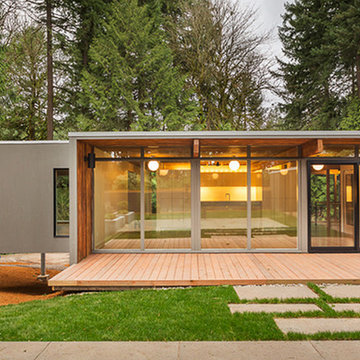
Medium sized and gey retro two floor concrete house exterior in Portland.
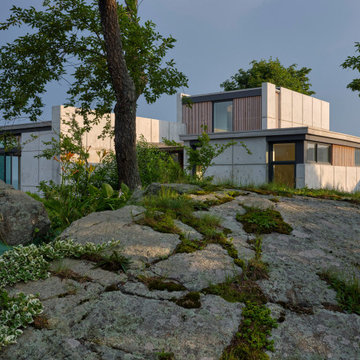
Devereux Beach House
Our client presented Flavin Architects with a unique challenge. On a site that previously hosted two houses, our client asked us to design a modestly sized house and separate art studio. Both structures reduce the height and bulk of the original buildings. The modern concrete house we designed is situated on the brow of a steep cliff overlooking Marblehead harbor. The concrete visually anchors the house to stone outcroppings on the property, and the low profile ensures the structure doesn’t conflict with the surround of traditional, gabled homes.
Three primary concrete walls run north to south in parallel, forming the structural walls of the home. The entry sequence is carefully considered. The front door is hidden from view from the street. An entry path leads to an intimate courtyard, from which the front door is first visible. Upon entering, the visitor gets the first glimpse of the sea, framed by a portal of cast-in-place concrete. The kitchen, living, and dining space have a soaring 10-foot ceiling creating an especially spacious sense of interiority. A cantilevered deck runs the length of the living room, with a solid railing providing privacy from beach below. Where the house grows from a single to a two-story structure, the concrete walls rise magisterially to the full height of the building. The exterior concrete walls are accented with zinc gutters and downspouts, and wooden Ipe slats which softly filter light through the windows.
Midcentury Concrete House Exterior Ideas and Designs
1
