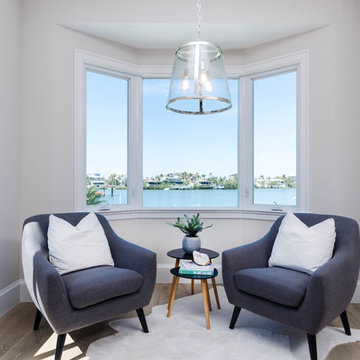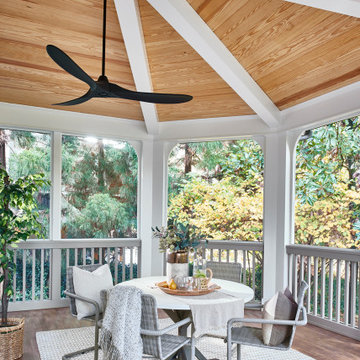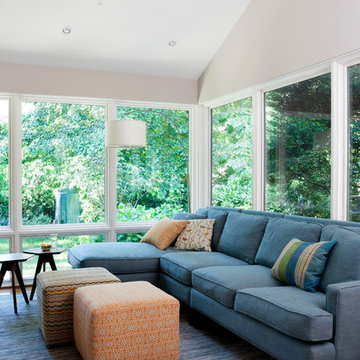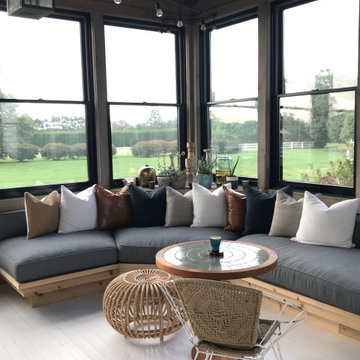Midcentury Conservatory Ideas and Designs

This is an example of a large retro conservatory in Other with no fireplace, a standard ceiling, medium hardwood flooring, brown floors and feature lighting.

Photo Credit: ©Tom Holdsworth,
A screen porch was added to the side of the interior sitting room, enabling the two spaces to become one. A unique three-panel bi-fold door, separates the indoor-outdoor space; on nice days, plenty of natural ventilation flows through the house. Opening the sunroom, living room and kitchen spaces enables a free dialog between rooms. The kitchen level sits above the sunroom and living room giving it a perch as the heart of the home. Dressed in maple and white, the cabinet color palette is in sync with the subtle value and warmth of nature. The cooktop wall was designed as a piece of furniture; the maple cabinets frame the inserted white cabinet wall. The subtle mosaic backsplash with a hint of green, represents a delicate leaf.

Michael Lee
Medium sized retro conservatory in Boston with light hardwood flooring.
Medium sized retro conservatory in Boston with light hardwood flooring.
Find the right local pro for your project
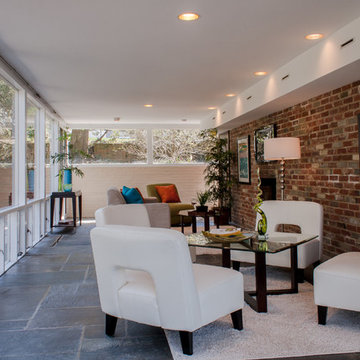
© CityAperture - Jose Valcarcel
Design ideas for a midcentury conservatory in DC Metro with a standard ceiling.
Design ideas for a midcentury conservatory in DC Metro with a standard ceiling.
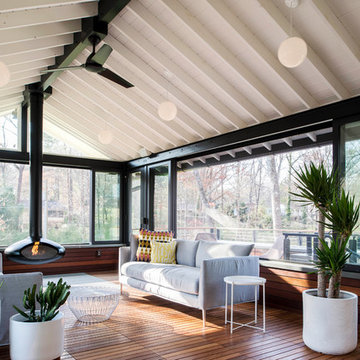
Lissa Gotwals
Photo of a midcentury conservatory in Raleigh with a hanging fireplace, a standard ceiling and medium hardwood flooring.
Photo of a midcentury conservatory in Raleigh with a hanging fireplace, a standard ceiling and medium hardwood flooring.
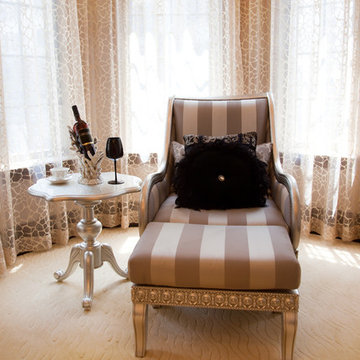
The perfect in-home getaway spot.
Design ideas for a small retro conservatory in Detroit with carpet and no fireplace.
Design ideas for a small retro conservatory in Detroit with carpet and no fireplace.
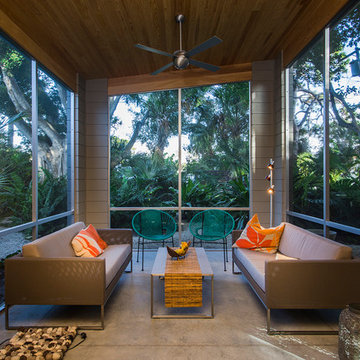
SRQ Magazine's Home of the Year 2015 Platinum Award for Best Bathroom, Best Kitchen, and Best Overall Renovation
Photo: Raif Fluker
Inspiration for a retro conservatory in Tampa with concrete flooring, a standard ceiling and grey floors.
Inspiration for a retro conservatory in Tampa with concrete flooring, a standard ceiling and grey floors.
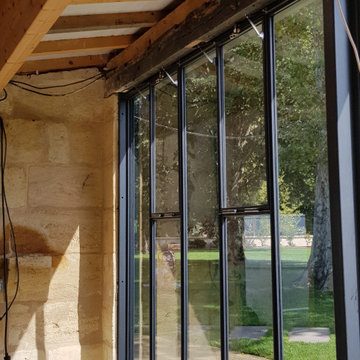
Façade vitrée avec double vitrage comportant quatre ouvertures par chassis basculant
Photo of a large midcentury conservatory in Bordeaux.
Photo of a large midcentury conservatory in Bordeaux.
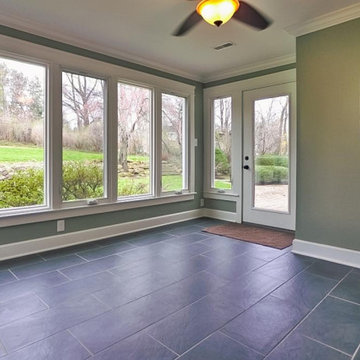
Classic mid-century restoration that included a new gourmet kitchen, updated floor plan. 3 new full baths and many custom features.
Retro conservatory in Cleveland with ceramic flooring and black floors.
Retro conservatory in Cleveland with ceramic flooring and black floors.
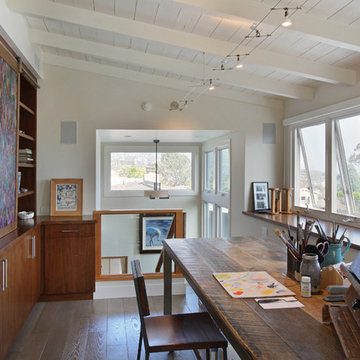
Photography by Aidin Mariscal
Photo of a medium sized midcentury conservatory in Orange County with medium hardwood flooring, a standard ceiling and grey floors.
Photo of a medium sized midcentury conservatory in Orange County with medium hardwood flooring, a standard ceiling and grey floors.
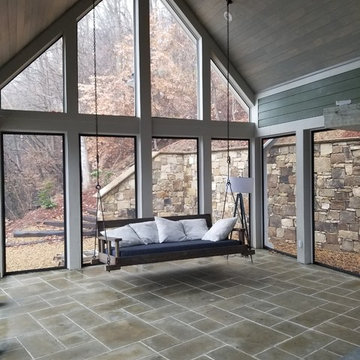
Design ideas for a large midcentury conservatory in Other with slate flooring, a standard fireplace and grey floors.
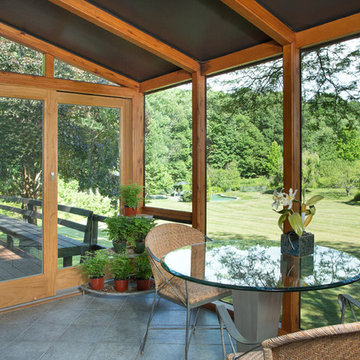
Ashley Studios, Janet Skinner, www.Ashleystudios.com
This is an example of a medium sized retro conservatory in New York with ceramic flooring and a standard ceiling.
This is an example of a medium sized retro conservatory in New York with ceramic flooring and a standard ceiling.
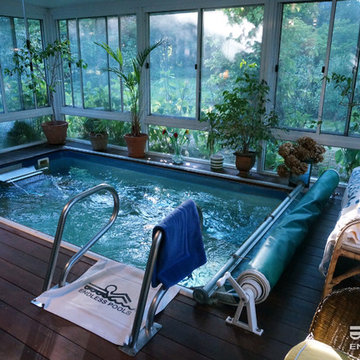
A simple container garden, abutting windows to the garden outdoors, lends a greenhouse feel to this sunroom. The in-ground Endless Pool® makes for a safe, secure swimming hole in your own private woodland glade.
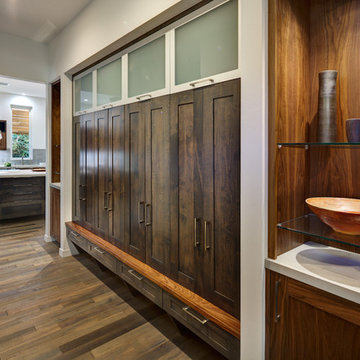
This whole house remodel integrated the kitchen with the dining room, entertainment center, living room and a walk in pantry. We remodeled a guest bathroom, and added a drop zone in the front hallway dining.
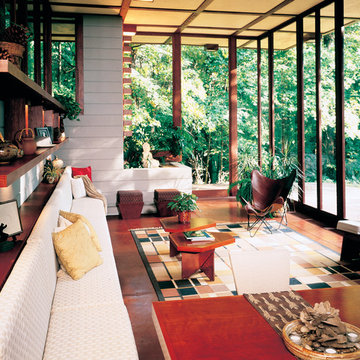
Modern Mid-Century home with floor to ceiling windows Maintains the view with natural light with reduced glare Photo Courtesy of Eastman
Design ideas for a large retro conservatory in Nashville with dark hardwood flooring, no fireplace, a standard ceiling and brown floors.
Design ideas for a large retro conservatory in Nashville with dark hardwood flooring, no fireplace, a standard ceiling and brown floors.
Midcentury Conservatory Ideas and Designs
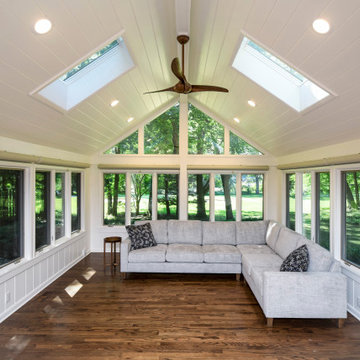
The four seasons room mostly got new finishes, we had sleepers added to bring the floor level up to match the kitchen and rest of the house. This also required replacement of an exterior door to accommodate the need for a higher threshold.
1
