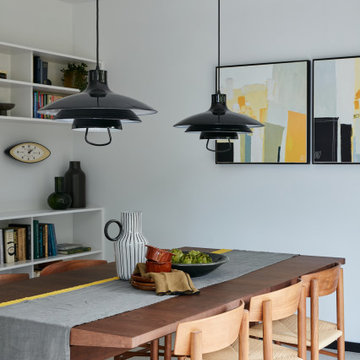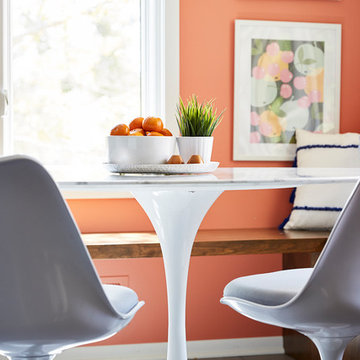Midcentury Enclosed Dining Room Ideas and Designs
Refine by:
Budget
Sort by:Popular Today
1 - 20 of 831 photos
Item 1 of 3

Photography Anna Zagorodna
This is an example of a small retro enclosed dining room in Richmond with blue walls, light hardwood flooring, a standard fireplace, a tiled fireplace surround and brown floors.
This is an example of a small retro enclosed dining room in Richmond with blue walls, light hardwood flooring, a standard fireplace, a tiled fireplace surround and brown floors.
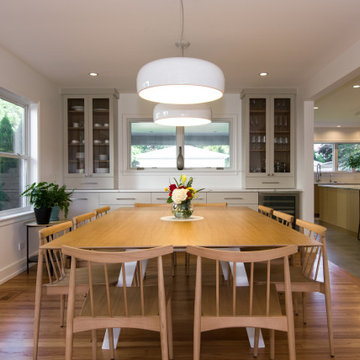
Photo of a medium sized midcentury enclosed dining room in Chicago with white walls, medium hardwood flooring, no fireplace and brown floors.
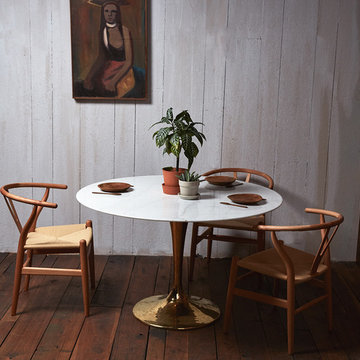
Design ideas for a small midcentury enclosed dining room in San Diego with white walls, dark hardwood flooring, no fireplace and brown floors.
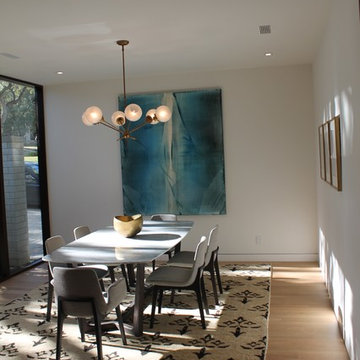
Medium sized midcentury enclosed dining room in Austin with white walls, medium hardwood flooring and no fireplace.
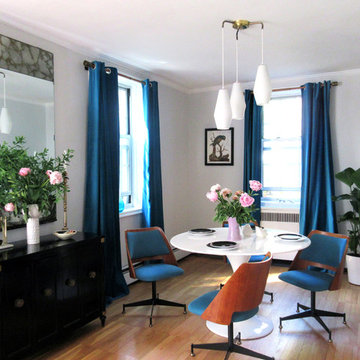
Natasha Habermann
Photo of a small retro enclosed dining room in New York with grey walls, light hardwood flooring, no fireplace and beige floors.
Photo of a small retro enclosed dining room in New York with grey walls, light hardwood flooring, no fireplace and beige floors.
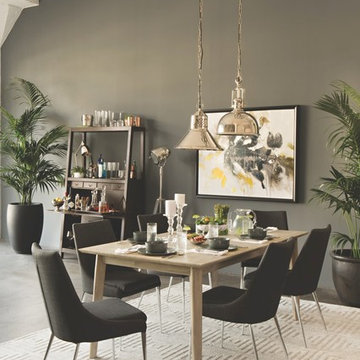
We’ve specially curated our dining tables and chairs, so you can team up winning pairs. Whether you take a page out of Jeff’s book and assemble a mid-century set like this, or fashion a look that’s fun and eclectic, there are countless opportunities for experimenting.
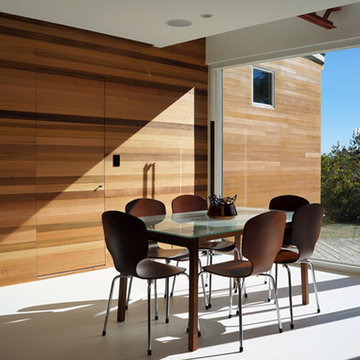
Renovated dining room in mid-century modern house.
Inspiration for a midcentury enclosed dining room in New York.
Inspiration for a midcentury enclosed dining room in New York.
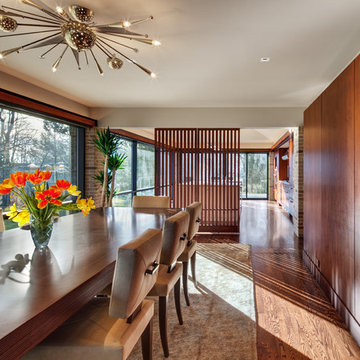
Darris Lee Harris Photography ©2012
This is an example of a medium sized midcentury enclosed dining room in Chicago with beige walls, dark hardwood flooring and brown floors.
This is an example of a medium sized midcentury enclosed dining room in Chicago with beige walls, dark hardwood flooring and brown floors.
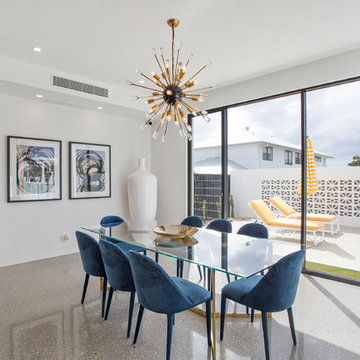
Design ideas for a midcentury enclosed dining room in Newcastle - Maitland with white walls, concrete flooring and grey floors.
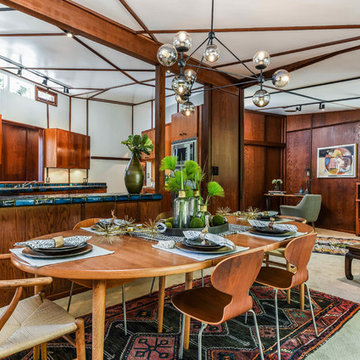
This is an example of a large midcentury enclosed dining room in San Francisco with brown walls, carpet, no fireplace and grey floors.
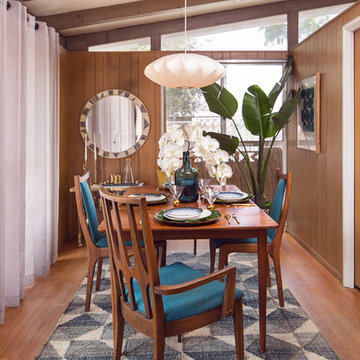
Roberto Garcia Photography
This is an example of a retro enclosed dining room in Bilbao with brown walls, medium hardwood flooring and brown floors.
This is an example of a retro enclosed dining room in Bilbao with brown walls, medium hardwood flooring and brown floors.
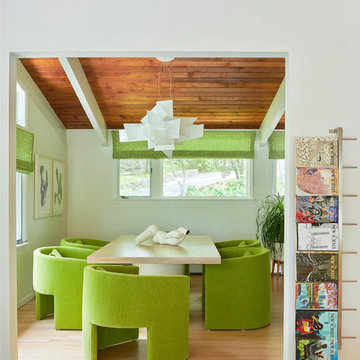
Photo of a retro enclosed dining room in New York with white walls, light hardwood flooring, no fireplace and beige floors.
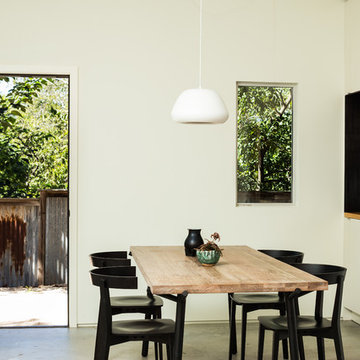
Photo of a medium sized retro enclosed dining room in Austin with white walls, concrete flooring and grey floors.
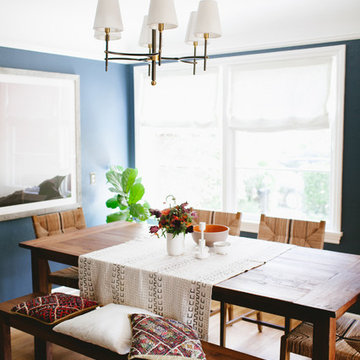
Photographer: Meghan Klein
Designer: Cassandra Kelley of Coco+Kelley
This navy midcentury modern dining room has added modern touches like a brass tipped chandelier, kilim pillows, and cool navy walls. Shop and create your custom window treatments at loomdecor.com
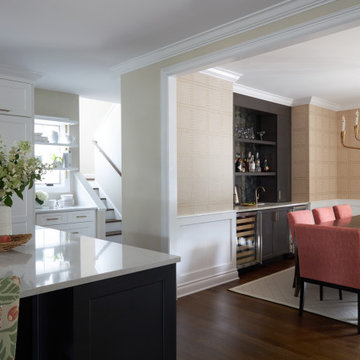
Download our free ebook, Creating the Ideal Kitchen. DOWNLOAD NOW
As with most projects, it all started with the kitchen layout. The home owners came to us wanting to upgrade their kitchen and overall aesthetic in their suburban home, with a combination of fresh paint, updated finishes, and improved flow for more ease when doing everyday activities.
A monochromatic, earth-toned palette left the kitchen feeling uninspired. It lacked the brightness they wanted from their space. An eat-in table underutilized the available square footage. The butler’s pantry was out of the way and hard to access, and the dining room felt detached from the kitchen.
Lead Designer, Stephanie Cole, saw an improved layout for the spaces that were no longer working for this family. By eliminating an existing wall between the kitchen and dining room, and relocating the bar area to the dining room, we opened up the kitchen, providing all the space we needed to create a dreamy and functional layout. A new perimeter configuration promoted circulation while also making space for a large and functional island loaded with seating – a must for any family. Because an island that isn’t big enough for everyone (and a few more) is a recipe for disaster. The light white cabinetry is fresh and contrasts with the deeper tones in the wood flooring, creating a modern aesthetic that is elevated, yet approachable for everyday living.
With better flow as the overarching goal, we made some structural changes too. To remove a bottleneck in the entryway, we angled one of the dining room walls to create more natural separation between rooms and facilitate ease of movement throughout the large space.
At The Kitchen Studio, we believe a well-designed kitchen uses every square inch to the fullest. By starting from scratch, it was possible to rethink the entire kitchen layout and design the space according to how it is used, because the kitchen shouldn’t make it harder to feed the family. A new location for the existing range, flanked by a new column refrigerator and freezer on each side, worked to anchor the space. The very large and very spacious island (a dream island if we do say so ourselves) now houses the primary sink and provides ample space for food prep and family gathering.
The new kitchen table and coordinating banquette seating provide a cozy nook for quick breakfasts before school or work, and evening homework sessions. Elegant gold details catch the natural light, elevating the aesthetic.
The dining room was transformed into one of this client’s favorite spaces and we couldn’t agree more. We saw an opportunity to give the dining room a more distinguished identity by closing off the entrance from the foyer. The relocated wet bar enhances the sophisticated vibe of this gathering space, complete with beautiful antique mirror tiles and open shelving encased by moody built-in cabinets.
Updated furnishings add warmth. A rich walnut table is paired with custom chairs in a muted coral fabric. The large, transitional chandelier grounds the room, pairing beautifully with the gold finishes prevalent in the faucet and cabinet hardware. Linen-inspired wallpaper and cream-toned window treatments add to the glamorous feel of this entertainment space.
There is no way around it. The laundry room was cramped. The large washer and dryer blocked access to the sink and left little room for the space to serve its other essential function – as a mudroom. Because we reworked the kitchen layout to create more space overall, we could rethink the mudroom too – an essential for any busy family. The first step was moving the washer and dryer to an existing area on the second floor, where most of the family’s laundry lives (no one wants to carry laundry up and down the stairs if they don’t have to anyway). This is a more functional solution and opened up the space for all the mudroom necessities – including the existing kitchen refrigerator, loads of built-in cubbies, and a bench.
It’s hard to not fall in love with every detail of a new space, especially when it serves your day-to-day life. But that doesn’t mean the clients didn’t have their favorite features they use on the daily. This remodel was focused largely on function with a new kitchen layout. And it’s the functional features that have the biggest impact. The large island provides much needed workspace in the kitchen and is a spot where everyone gathers together – it grounds the space and the family. And the custom counter stools are the icing on the cake. The nearby mudroom has everything their previous space was lacking – ample storage, space for everyone’s essentials, and the beloved cement floor tiles that are both durable and artistic.
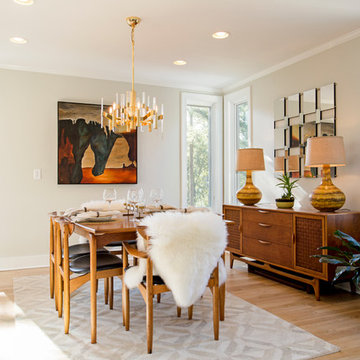
Inspiration for a large retro enclosed dining room in Richmond with beige walls, light hardwood flooring, no fireplace, beige floors and feature lighting.
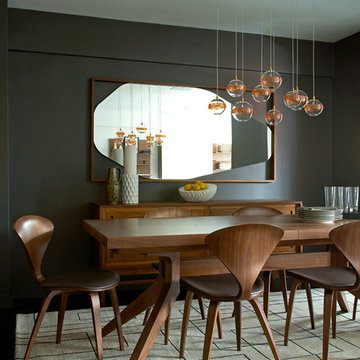
MARK ROSKAMS
Design ideas for a medium sized midcentury enclosed dining room in New York with brown walls and dark hardwood flooring.
Design ideas for a medium sized midcentury enclosed dining room in New York with brown walls and dark hardwood flooring.
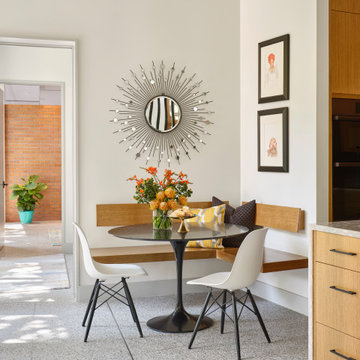
Photo of a midcentury enclosed dining room in Austin with white walls and white floors.
Midcentury Enclosed Dining Room Ideas and Designs
1
