Midcentury Enclosed Dining Room Ideas and Designs
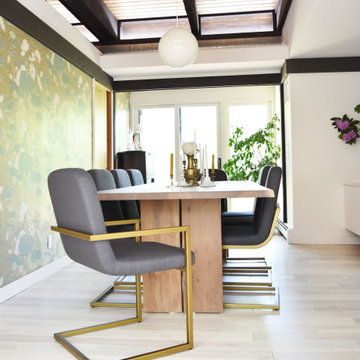
Crate and Barrel Table, Article Chairs, Lumber Liquidators flooring, York Wallcoverings wallpaper, vintage candle collection.
Medium sized retro enclosed dining room in Philadelphia with white walls, light hardwood flooring and white floors.
Medium sized retro enclosed dining room in Philadelphia with white walls, light hardwood flooring and white floors.
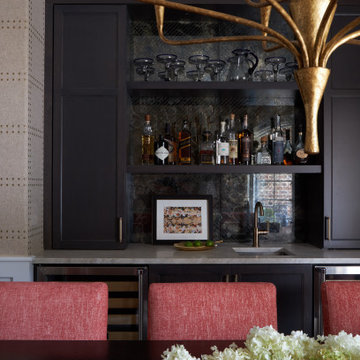
Download our free ebook, Creating the Ideal Kitchen. DOWNLOAD NOW
As with most projects, it all started with the kitchen layout. The home owners came to us wanting to upgrade their kitchen and overall aesthetic in their suburban home, with a combination of fresh paint, updated finishes, and improved flow for more ease when doing everyday activities.
A monochromatic, earth-toned palette left the kitchen feeling uninspired. It lacked the brightness they wanted from their space. An eat-in table underutilized the available square footage. The butler’s pantry was out of the way and hard to access, and the dining room felt detached from the kitchen.
Lead Designer, Stephanie Cole, saw an improved layout for the spaces that were no longer working for this family. By eliminating an existing wall between the kitchen and dining room, and relocating the bar area to the dining room, we opened up the kitchen, providing all the space we needed to create a dreamy and functional layout. A new perimeter configuration promoted circulation while also making space for a large and functional island loaded with seating – a must for any family. Because an island that isn’t big enough for everyone (and a few more) is a recipe for disaster. The light white cabinetry is fresh and contrasts with the deeper tones in the wood flooring, creating a modern aesthetic that is elevated, yet approachable for everyday living.
With better flow as the overarching goal, we made some structural changes too. To remove a bottleneck in the entryway, we angled one of the dining room walls to create more natural separation between rooms and facilitate ease of movement throughout the large space.
At The Kitchen Studio, we believe a well-designed kitchen uses every square inch to the fullest. By starting from scratch, it was possible to rethink the entire kitchen layout and design the space according to how it is used, because the kitchen shouldn’t make it harder to feed the family. A new location for the existing range, flanked by a new column refrigerator and freezer on each side, worked to anchor the space. The very large and very spacious island (a dream island if we do say so ourselves) now houses the primary sink and provides ample space for food prep and family gathering.
The new kitchen table and coordinating banquette seating provide a cozy nook for quick breakfasts before school or work, and evening homework sessions. Elegant gold details catch the natural light, elevating the aesthetic.
The dining room was transformed into one of this client’s favorite spaces and we couldn’t agree more. We saw an opportunity to give the dining room a more distinguished identity by closing off the entrance from the foyer. The relocated wet bar enhances the sophisticated vibe of this gathering space, complete with beautiful antique mirror tiles and open shelving encased by moody built-in cabinets.
Updated furnishings add warmth. A rich walnut table is paired with custom chairs in a muted coral fabric. The large, transitional chandelier grounds the room, pairing beautifully with the gold finishes prevalent in the faucet and cabinet hardware. Linen-inspired wallpaper and cream-toned window treatments add to the glamorous feel of this entertainment space.
There is no way around it. The laundry room was cramped. The large washer and dryer blocked access to the sink and left little room for the space to serve its other essential function – as a mudroom. Because we reworked the kitchen layout to create more space overall, we could rethink the mudroom too – an essential for any busy family. The first step was moving the washer and dryer to an existing area on the second floor, where most of the family’s laundry lives (no one wants to carry laundry up and down the stairs if they don’t have to anyway). This is a more functional solution and opened up the space for all the mudroom necessities – including the existing kitchen refrigerator, loads of built-in cubbies, and a bench.
It’s hard to not fall in love with every detail of a new space, especially when it serves your day-to-day life. But that doesn’t mean the clients didn’t have their favorite features they use on the daily. This remodel was focused largely on function with a new kitchen layout. And it’s the functional features that have the biggest impact. The large island provides much needed workspace in the kitchen and is a spot where everyone gathers together – it grounds the space and the family. And the custom counter stools are the icing on the cake. The nearby mudroom has everything their previous space was lacking – ample storage, space for everyone’s essentials, and the beloved cement floor tiles that are both durable and artistic.
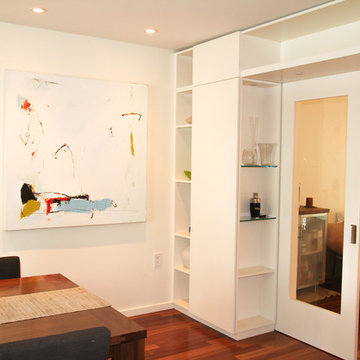
Photo: Olivier Hétu de reference design
Inspiration for a large retro enclosed dining room in Montreal with medium hardwood flooring, white walls and brown floors.
Inspiration for a large retro enclosed dining room in Montreal with medium hardwood flooring, white walls and brown floors.
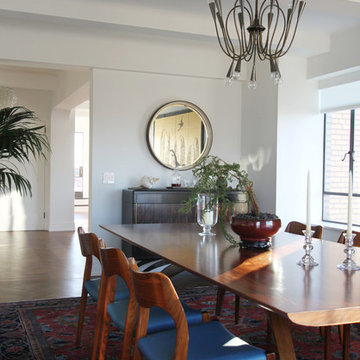
Medium sized retro enclosed dining room in New York with white walls and medium hardwood flooring.
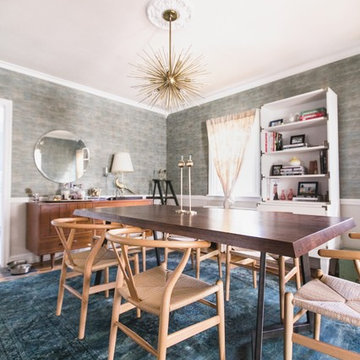
photos: Carina Romano for Apartment Therapy
Photo of a medium sized retro enclosed dining room in Philadelphia with blue walls, light hardwood flooring, no fireplace, brown floors and feature lighting.
Photo of a medium sized retro enclosed dining room in Philadelphia with blue walls, light hardwood flooring, no fireplace, brown floors and feature lighting.
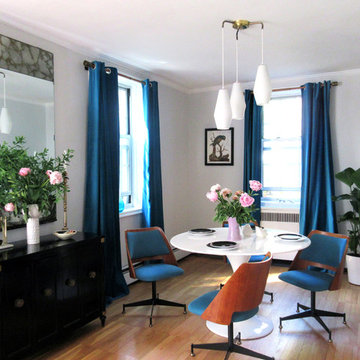
Natasha Habermann
Photo of a small retro enclosed dining room in New York with grey walls, light hardwood flooring, no fireplace and beige floors.
Photo of a small retro enclosed dining room in New York with grey walls, light hardwood flooring, no fireplace and beige floors.
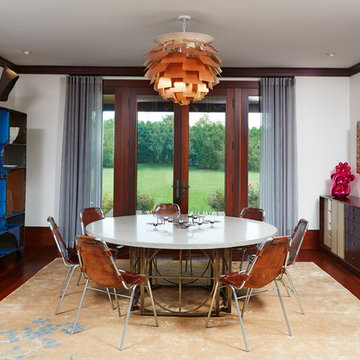
Tim Williams
Design ideas for a medium sized midcentury enclosed dining room in New York with white walls, dark hardwood flooring and no fireplace.
Design ideas for a medium sized midcentury enclosed dining room in New York with white walls, dark hardwood flooring and no fireplace.
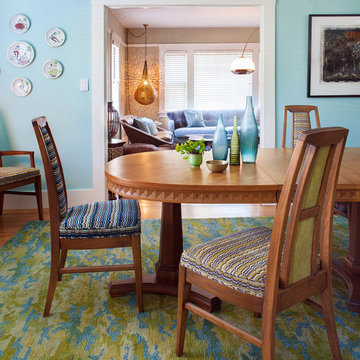
Vintage furniture from the 1950's and 1960's fill this Palo Alto bungalow with character and sentimental charm. Mixing furniture from the homeowner's childhood alongside mid-century modern treasures create an interior where every piece has a history.
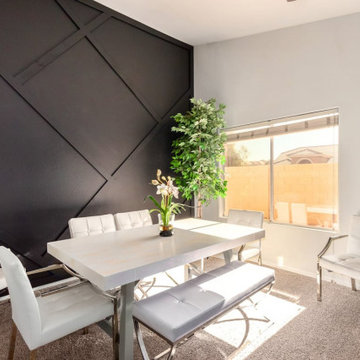
Inspiration for a medium sized retro enclosed dining room in Phoenix with black walls, carpet and brown floors.
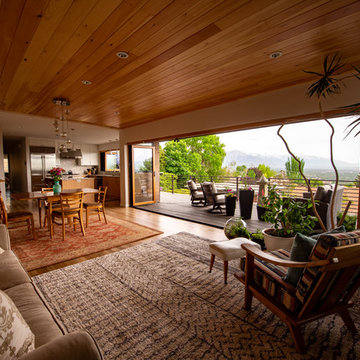
Design ideas for a medium sized retro enclosed dining room in Salt Lake City with beige walls, light hardwood flooring, a standard fireplace, a stone fireplace surround and brown floors.
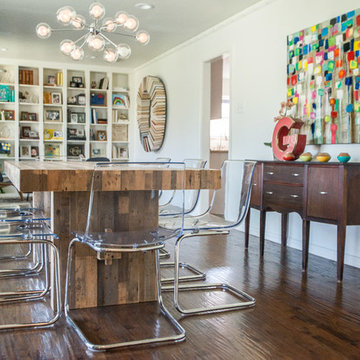
Architecture Design by M-Gray Architecture, Styling by Wendy Teague, Photography by Shayna Fontana
Design ideas for a large midcentury enclosed dining room in Dallas with white walls, dark hardwood flooring and brown floors.
Design ideas for a large midcentury enclosed dining room in Dallas with white walls, dark hardwood flooring and brown floors.
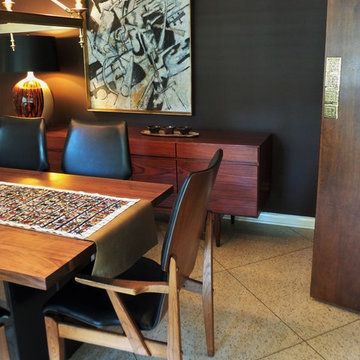
This home was built in 1960 and retains all of its original interiors. This photograph shows the formal dining room. The pieces you see are a mix of vintage and new. The original ivory terrazzo flooring and the solid walnut swing door, including the integral brass push plate, was restored.
photographs by rafterman.com
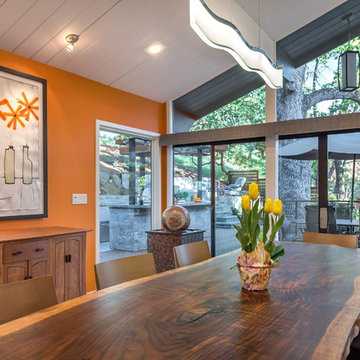
Ammirato Construction
Unique dining table ties in the feel from outside and creates a wonderful place to enjoy time with friends and family.
This is an example of a medium sized midcentury enclosed dining room in San Francisco with orange walls.
This is an example of a medium sized midcentury enclosed dining room in San Francisco with orange walls.
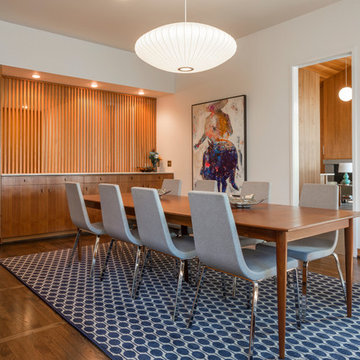
This is an example of a medium sized retro enclosed dining room in Portland with white walls, dark hardwood flooring and brown floors.
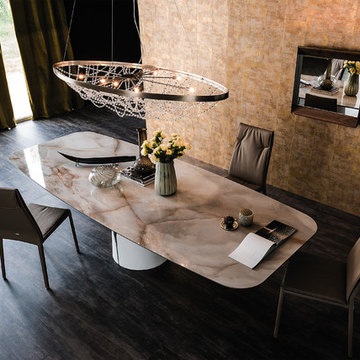
Giano Keramik Dining Table is precisely what is needed to make any dining room the center of attention. Featuring an ideal balance between high design, sophisticated materials and convenience of daily use, Giano Keramik Dining Table is manufactured in Italy by Cattelan Italia and designed by Manzoni and Tapinassi.
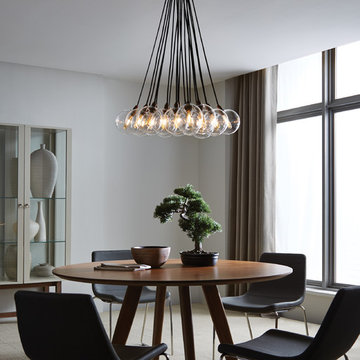
Inspiration for a medium sized midcentury enclosed dining room in New York with white walls, carpet, no fireplace and white floors.
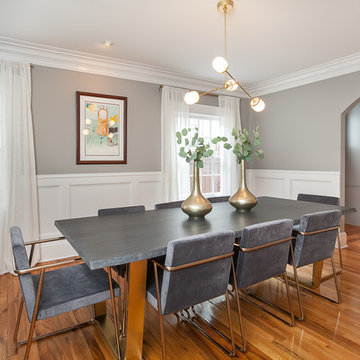
This is an example of a medium sized midcentury enclosed dining room in Los Angeles with grey walls, no fireplace and light hardwood flooring.
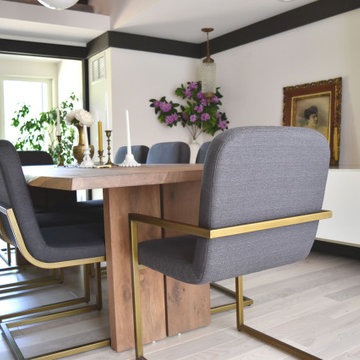
This dining room design included:
New hardwood flooring
New built in credenza (Ikea)
Chairs from Article
Vintage pendant lights
It also incorporated items already owned (Crate and Barrel dining table) and a set of two chairs and a bar.
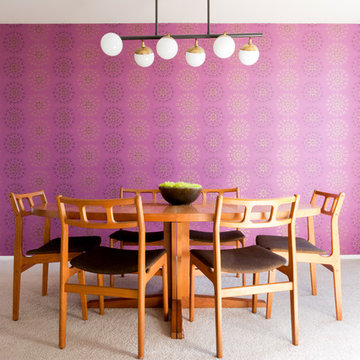
Amy Bartlam
This is an example of a medium sized midcentury enclosed dining room in Los Angeles with pink walls, carpet, no fireplace and beige floors.
This is an example of a medium sized midcentury enclosed dining room in Los Angeles with pink walls, carpet, no fireplace and beige floors.
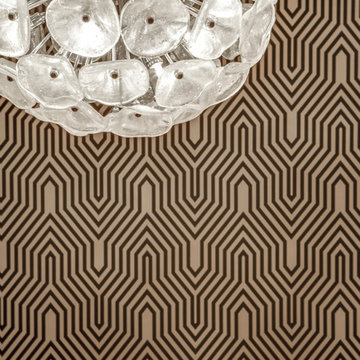
design by Pulp Design Studios | http://pulpdesignstudios.com/
The goal of this whole home refresh was to create a fun, fresh and collected look that was both kid-friendly and livable. Cosmetic updates included selecting vibrantly colored and happy hues, bold wallpaper and modern accents to create a dynamic family-friendly home.
Midcentury Enclosed Dining Room Ideas and Designs
7