Midcentury Ensuite Bathroom Ideas and Designs
Sort by:Popular Today
81 - 100 of 6,065 photos

Creation of a new master bathroom, kids’ bathroom, toilet room and a WIC from a mid. size bathroom was a challenge but the results were amazing.
The master bathroom has a huge 5.5'x6' shower with his/hers shower heads.
The main wall of the shower is made from 2 book matched porcelain slabs, the rest of the walls are made from Thasos marble tile and the floors are slate stone.
The vanity is a double sink custom made with distress wood stain finish and its almost 10' long.
The vanity countertop and backsplash are made from the same porcelain slab that was used on the shower wall.
The two pocket doors on the opposite wall from the vanity hide the WIC and the water closet where a $6k toilet/bidet unit is warmed up and ready for her owner at any given moment.
Notice also the huge 100" mirror with built-in LED light, it is a great tool to make the relatively narrow bathroom to look twice its size.
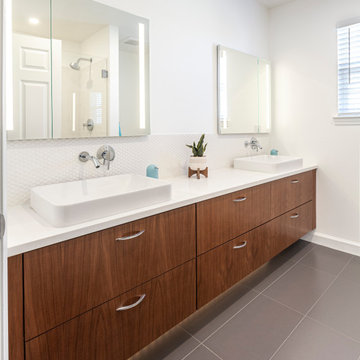
Photo of a medium sized midcentury ensuite bathroom in Detroit with flat-panel cabinets, brown cabinets, a walk-in shower, a one-piece toilet, white tiles, white walls, ceramic flooring, a vessel sink, engineered stone worktops, grey floors, a hinged door, white worktops, double sinks and a floating vanity unit.
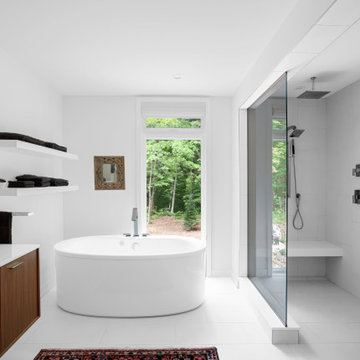
Master Spa looks out to Pier Cove Valley - see sculpture reflection in shower glazing - floating vanity - white matte large format tile - Bridge House - Fenneville, Michigan - Lake Michigan, Saugutuck, Michigan, Douglas Michigan - HAUS | Architecture For Modern Lifestyles (architect) - Marika Designs (interior designer)

Free-standing tub, with white honed marble, installed using a herringbone pattern. White matte penny rounds with charcoal grout.
Large midcentury ensuite bathroom in Chicago with a freestanding bath, an alcove shower, black and white tiles, porcelain tiles, marble flooring, wooden worktops, white floors, a wall niche, double sinks, a built in vanity unit, a wood ceiling and wainscoting.
Large midcentury ensuite bathroom in Chicago with a freestanding bath, an alcove shower, black and white tiles, porcelain tiles, marble flooring, wooden worktops, white floors, a wall niche, double sinks, a built in vanity unit, a wood ceiling and wainscoting.
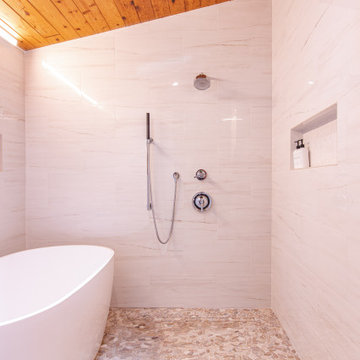
FineCraft Contractors, Inc.
Gardner Architects, LLC
This is an example of a small midcentury ensuite bathroom in DC Metro with flat-panel cabinets, brown cabinets, a freestanding bath, a walk-in shower, white tiles, porcelain tiles, pebble tile flooring, a wall-mounted sink, engineered stone worktops, grey floors, an open shower, white worktops, double sinks, a floating vanity unit and a vaulted ceiling.
This is an example of a small midcentury ensuite bathroom in DC Metro with flat-panel cabinets, brown cabinets, a freestanding bath, a walk-in shower, white tiles, porcelain tiles, pebble tile flooring, a wall-mounted sink, engineered stone worktops, grey floors, an open shower, white worktops, double sinks, a floating vanity unit and a vaulted ceiling.
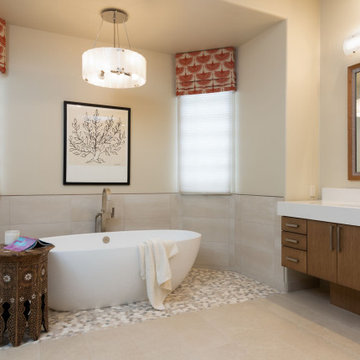
This is an example of a large retro ensuite bathroom in Phoenix with flat-panel cabinets, light wood cabinets, a freestanding bath, a corner shower, beige tiles, porcelain tiles, beige walls, porcelain flooring, a submerged sink, engineered stone worktops, beige floors, a hinged door, white worktops, an enclosed toilet, double sinks and a floating vanity unit.
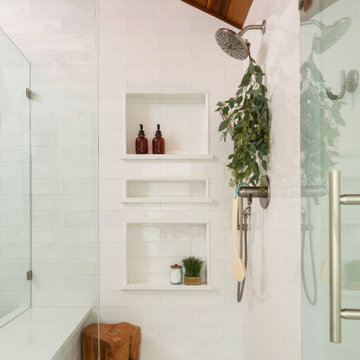
This is an example of a medium sized midcentury ensuite bathroom in Denver with flat-panel cabinets, light wood cabinets, a freestanding bath, a corner shower, white tiles, ceramic tiles, white walls, porcelain flooring, a submerged sink, engineered stone worktops, grey floors, a hinged door, white worktops, a wall niche, double sinks, a built in vanity unit and a wood ceiling.
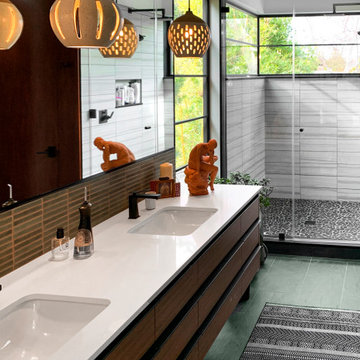
Design ideas for a midcentury ensuite bathroom in Los Angeles with flat-panel cabinets, brown cabinets, an alcove shower, grey tiles, a submerged sink, green floors, a hinged door, white worktops, double sinks and a floating vanity unit.
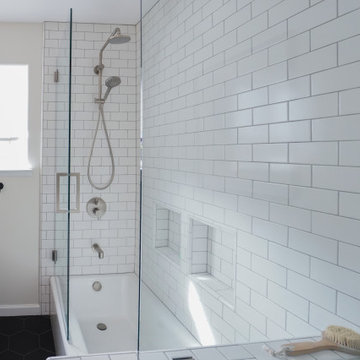
Photo of a medium sized midcentury ensuite bathroom in San Francisco with medium wood cabinets, a one-piece toilet, metro tiles, white walls, ceramic flooring, a submerged sink, marble worktops, black floors, a hinged door, flat-panel cabinets, an alcove bath, a shower/bath combination, white tiles, white worktops, double sinks and a built in vanity unit.
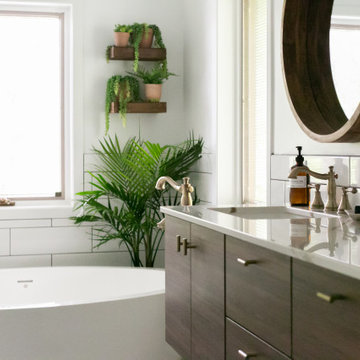
Mid century modern bathroom design. Mixing warm wood tones with a lot of white subway tile. We contrasted the subway tile by using black grout. This vanity is "floating" it has no legs and is actually mounted to the wall. Cambria in Brittanica Gold was the perfect choice for this vanity top. We love the movement it provides as well as the warm color. The tub was selected by the home owner, we referred to it as the "egg tub" as it reminded us of a hard boiled egg cut in half. Delta plumbing fixtures were used throughout. We added a lot of plants for a lively feel and to contrast against all of the white.
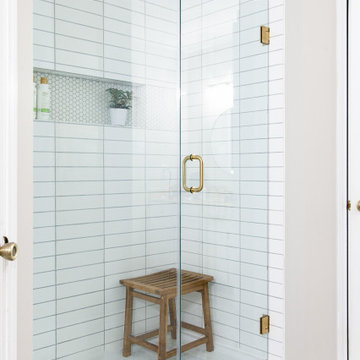
Inspiration for a medium sized midcentury ensuite bathroom in Dallas with an alcove shower, white tiles, ceramic tiles, grey walls, ceramic flooring, grey floors and a hinged door.

This is an example of a small midcentury ensuite half tiled bathroom in Cincinnati with flat-panel cabinets, dark wood cabinets, a built-in shower, a two-piece toilet, green tiles, glass tiles, grey walls, marble flooring, a submerged sink, white floors and a hinged door.
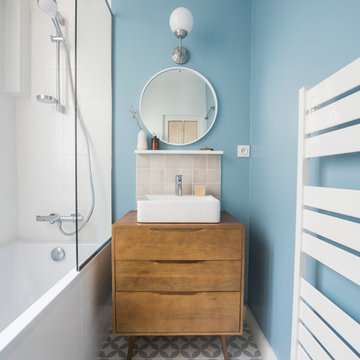
Photo of a small retro ensuite wet room bathroom in Paris with beige tiles, terracotta tiles, a built-in sink, wooden worktops, an open shower and brown worktops.
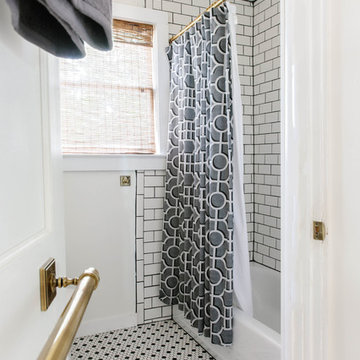
Fully renovated bathroom with black and white tile. Photo credit: Laura Sumrak.
Small retro ensuite bathroom in Charlotte with an alcove bath, a shower/bath combination, a one-piece toilet, black and white tiles, ceramic tiles, white walls, ceramic flooring, a pedestal sink, white floors and a shower curtain.
Small retro ensuite bathroom in Charlotte with an alcove bath, a shower/bath combination, a one-piece toilet, black and white tiles, ceramic tiles, white walls, ceramic flooring, a pedestal sink, white floors and a shower curtain.

Remodel and addition to a midcentury modern ranch house.
credits:
design: Matthew O. Daby - m.o.daby design
interior design: Angela Mechaley - m.o.daby design
construction: ClarkBuilt
structural engineer: Willamette Building Solutions
photography: Crosby Dove
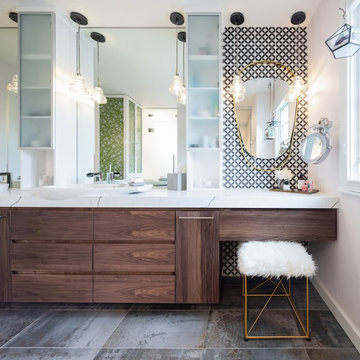
Every so often we get the unique opportunity to collaborate with another designer. This quirky and elegant master bath could not have been more fun to be a part of.
Meg Miller's incredibly cool vision for her clients' master bathroom was modern and bold, but refined, comfortable and inviting. The clients had specific needs for storage and the use of space, but didn't want anything to appear function-over-form. No amenities were overlooked: custom walnut cabinetry, heated floors, a digitally controlled shower and steam shower, and an all glass water-closet.

All-white modern master bathroom suite.
Design ideas for a large midcentury ensuite bathroom in Seattle with dark wood cabinets, a freestanding bath, white walls, ceramic flooring, engineered stone worktops, white floors, an alcove shower, multi-coloured tiles, a submerged sink, white worktops, marble tiles and feature lighting.
Design ideas for a large midcentury ensuite bathroom in Seattle with dark wood cabinets, a freestanding bath, white walls, ceramic flooring, engineered stone worktops, white floors, an alcove shower, multi-coloured tiles, a submerged sink, white worktops, marble tiles and feature lighting.
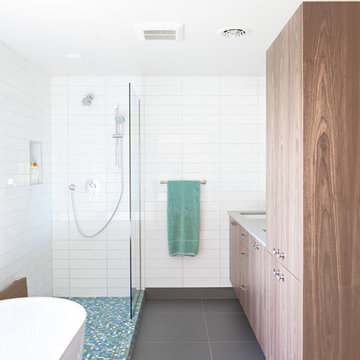
Winner of the 2018 Tour of Homes Best Remodel, this whole house re-design of a 1963 Bennet & Johnson mid-century raised ranch home is a beautiful example of the magic we can weave through the application of more sustainable modern design principles to existing spaces.
We worked closely with our client on extensive updates to create a modernized MCM gem.
Extensive alterations include:
- a completely redesigned floor plan to promote a more intuitive flow throughout
- vaulted the ceilings over the great room to create an amazing entrance and feeling of inspired openness
- redesigned entry and driveway to be more inviting and welcoming as well as to experientially set the mid-century modern stage
- the removal of a visually disruptive load bearing central wall and chimney system that formerly partitioned the homes’ entry, dining, kitchen and living rooms from each other
- added clerestory windows above the new kitchen to accentuate the new vaulted ceiling line and create a greater visual continuation of indoor to outdoor space
- drastically increased the access to natural light by increasing window sizes and opening up the floor plan
- placed natural wood elements throughout to provide a calming palette and cohesive Pacific Northwest feel
- incorporated Universal Design principles to make the home Aging In Place ready with wide hallways and accessible spaces, including single-floor living if needed
- moved and completely redesigned the stairway to work for the home’s occupants and be a part of the cohesive design aesthetic
- mixed custom tile layouts with more traditional tiling to create fun and playful visual experiences
- custom designed and sourced MCM specific elements such as the entry screen, cabinetry and lighting
- development of the downstairs for potential future use by an assisted living caretaker
- energy efficiency upgrades seamlessly woven in with much improved insulation, ductless mini splits and solar gain
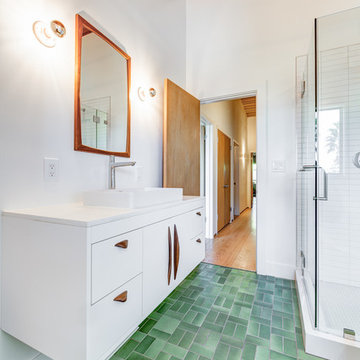
Medium sized retro ensuite bathroom in San Francisco with flat-panel cabinets, white cabinets, a corner shower, white tiles, ceramic tiles, white walls, ceramic flooring, a vessel sink, engineered stone worktops, white worktops, green floors and a hinged door.
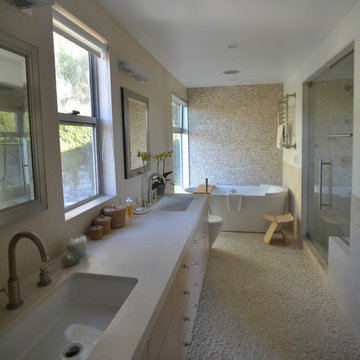
Photo of a medium sized retro ensuite bathroom in Los Angeles with flat-panel cabinets, light wood cabinets, a freestanding bath, a walk-in shower, a two-piece toilet, beige tiles, limestone tiles, white walls, pebble tile flooring, a submerged sink, limestone worktops, beige floors and a hinged door.
Midcentury Ensuite Bathroom Ideas and Designs
5

 Shelves and shelving units, like ladder shelves, will give you extra space without taking up too much floor space. Also look for wire, wicker or fabric baskets, large and small, to store items under or next to the sink, or even on the wall.
Shelves and shelving units, like ladder shelves, will give you extra space without taking up too much floor space. Also look for wire, wicker or fabric baskets, large and small, to store items under or next to the sink, or even on the wall.  The sink, the mirror, shower and/or bath are the places where you might want the clearest and strongest light. You can use these if you want it to be bright and clear. Otherwise, you might want to look at some soft, ambient lighting in the form of chandeliers, short pendants or wall lamps. You could use accent lighting around your midcentury bath in the form to create a tranquil, spa feel, as well.
The sink, the mirror, shower and/or bath are the places where you might want the clearest and strongest light. You can use these if you want it to be bright and clear. Otherwise, you might want to look at some soft, ambient lighting in the form of chandeliers, short pendants or wall lamps. You could use accent lighting around your midcentury bath in the form to create a tranquil, spa feel, as well. 