Premium Midcentury Entrance Ideas and Designs

A door composed entirely of golden rectangles.
Design ideas for a medium sized retro front door in Seattle with black walls, limestone flooring, a pivot front door, a brown front door and black floors.
Design ideas for a medium sized retro front door in Seattle with black walls, limestone flooring, a pivot front door, a brown front door and black floors.

The original mid-century door was preserved and refinished in a natural tone to coordinate with the new natural flooring finish. All stain finishes were applied with water-based no VOC pet friendly products. Original railings were refinished and kept to maintain the authenticity of the Deck House style. The light fixture offers an immediate sculptural wow factor upon entering the home.

Mid-century modern styled black front door.
This is an example of a medium sized retro front door in Phoenix with white walls, concrete flooring, a double front door, a black front door and beige floors.
This is an example of a medium sized retro front door in Phoenix with white walls, concrete flooring, a double front door, a black front door and beige floors.

Contemporary front door and Porch
Design ideas for a medium sized retro front door in Los Angeles with concrete flooring, a single front door, a green front door, brown walls and black floors.
Design ideas for a medium sized retro front door in Los Angeles with concrete flooring, a single front door, a green front door, brown walls and black floors.

Front Entry,
Tom Holdsworth Photography
The Skywater House on Gibson Island, is defined by its panoramic views of the Magothy River. Sitting atop the highest point of the Island is this 4,000 square foot, whole-house renovation. The design creates a new street presence and light-filled spaces that are complimented by a neutral color palette, textured finishes, and sustainable materials.

Design ideas for a medium sized retro front door in Seattle with a pivot front door, a light wood front door, grey walls, concrete flooring and grey floors.

Design ideas for a medium sized retro hallway in Paris with white walls, light hardwood flooring, a white front door and brown floors.

Josh Partee
Inspiration for a medium sized midcentury front door in Portland with white walls, light hardwood flooring, a single front door and a medium wood front door.
Inspiration for a medium sized midcentury front door in Portland with white walls, light hardwood flooring, a single front door and a medium wood front door.
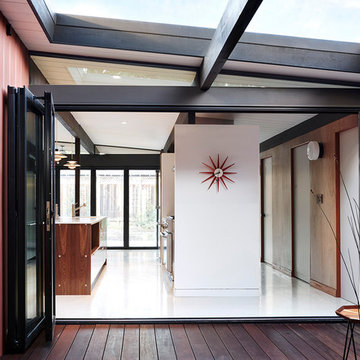
Jean Bai, Konstrukt Photo
This is an example of a small midcentury foyer in San Francisco with red walls, vinyl flooring, a glass front door and white floors.
This is an example of a small midcentury foyer in San Francisco with red walls, vinyl flooring, a glass front door and white floors.

Entry from hallway overlooking living room
Built Photo
Large midcentury foyer in Portland with white walls, porcelain flooring, a double front door, a dark wood front door and grey floors.
Large midcentury foyer in Portland with white walls, porcelain flooring, a double front door, a dark wood front door and grey floors.
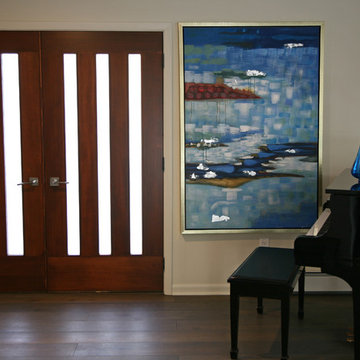
This new front entry door fits well with the midcentury remodeling project. Everything was a complete gutted and remodeled from end to end on Lake Geneva. Jorndt Fahey re-built the home with a new mid-century appeal. The homeowners are empty nesters and were looking for sprawling ranch to entertain and keep family coming back year after year.

Eichler in Marinwood - At the larger scale of the property existed a desire to soften and deepen the engagement between the house and the street frontage. As such, the landscaping palette consists of textures chosen for subtlety and granularity. Spaces are layered by way of planting, diaphanous fencing and lighting. The interior engages the front of the house by the insertion of a floor to ceiling glazing at the dining room.
Jog-in path from street to house maintains a sense of privacy and sequential unveiling of interior/private spaces. This non-atrium model is invested with the best aspects of the iconic eichler configuration without compromise to the sense of order and orientation.
photo: scott hargis

Front entry to mid-century-modern renovation with green front door with glass panel, covered wood porch, wood ceilings, wood baseboards and trim, hardwood floors, large hallway with beige walls, built-in bookcase, floor to ceiling window and sliding screen doors in Berkeley hills, California

Our Austin studio decided to go bold with this project by ensuring that each space had a unique identity in the Mid-Century Modern style bathroom, butler's pantry, and mudroom. We covered the bathroom walls and flooring with stylish beige and yellow tile that was cleverly installed to look like two different patterns. The mint cabinet and pink vanity reflect the mid-century color palette. The stylish knobs and fittings add an extra splash of fun to the bathroom.
The butler's pantry is located right behind the kitchen and serves multiple functions like storage, a study area, and a bar. We went with a moody blue color for the cabinets and included a raw wood open shelf to give depth and warmth to the space. We went with some gorgeous artistic tiles that create a bold, intriguing look in the space.
In the mudroom, we used siding materials to create a shiplap effect to create warmth and texture – a homage to the classic Mid-Century Modern design. We used the same blue from the butler's pantry to create a cohesive effect. The large mint cabinets add a lighter touch to the space.
---
Project designed by the Atomic Ranch featured modern designers at Breathe Design Studio. From their Austin design studio, they serve an eclectic and accomplished nationwide clientele including in Palm Springs, LA, and the San Francisco Bay Area.
For more about Breathe Design Studio, see here: https://www.breathedesignstudio.com/
To learn more about this project, see here:
https://www.breathedesignstudio.com/atomic-ranch

This 1956 John Calder Mackay home had been poorly renovated in years past. We kept the 1400 sqft footprint of the home, but re-oriented and re-imagined the bland white kitchen to a midcentury olive green kitchen that opened up the sight lines to the wall of glass facing the rear yard. We chose materials that felt authentic and appropriate for the house: handmade glazed ceramics, bricks inspired by the California coast, natural white oaks heavy in grain, and honed marbles in complementary hues to the earth tones we peppered throughout the hard and soft finishes. This project was featured in the Wall Street Journal in April 2022.

Original trio of windows, with new muranti siding in the entry, and new mid-century inspired front door.
Design ideas for a large midcentury front door in Portland with brown walls, concrete flooring, a single front door, a black front door, grey floors and wood walls.
Design ideas for a large midcentury front door in Portland with brown walls, concrete flooring, a single front door, a black front door, grey floors and wood walls.
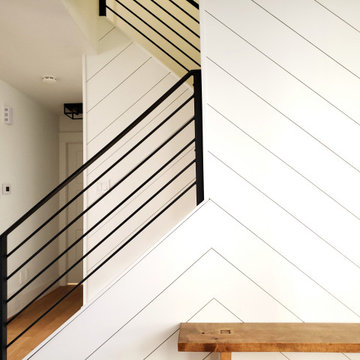
As you enter this home you are greeted with a white chevron shiplap wall feature and matte black horizontal railings climbing this staircase.
Small midcentury foyer in Edmonton with white walls, light hardwood flooring, a single front door and tongue and groove walls.
Small midcentury foyer in Edmonton with white walls, light hardwood flooring, a single front door and tongue and groove walls.
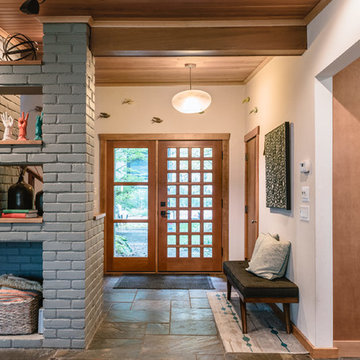
Design ideas for a medium sized midcentury foyer in Detroit with white walls, slate flooring, a single front door, a medium wood front door and blue floors.
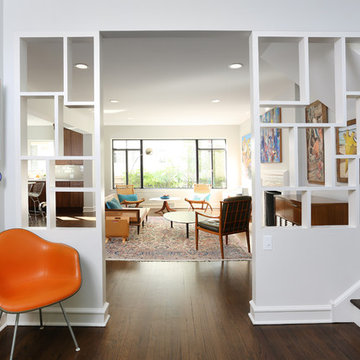
Some elements of the original home were preserved, including this room divider, which artistically separates the foyer from the living room.
This is an example of a large retro foyer in Chicago with white walls and medium hardwood flooring.
This is an example of a large retro foyer in Chicago with white walls and medium hardwood flooring.
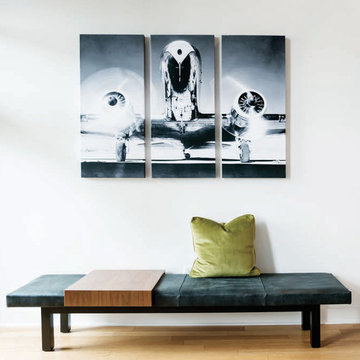
Shannon Fontaine
Inspiration for a large retro foyer in Nashville with white walls, bamboo flooring and a single front door.
Inspiration for a large retro foyer in Nashville with white walls, bamboo flooring and a single front door.
Premium Midcentury Entrance Ideas and Designs
1