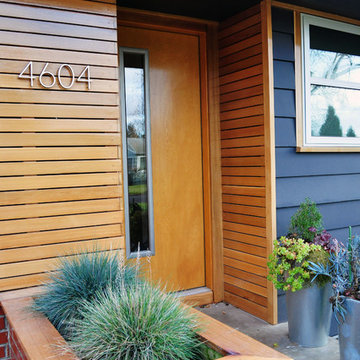Midcentury Entrance with a Single Front Door Ideas and Designs

Part of our scope was the cedar gate and the house numbers.
Photo of a midcentury vestibule in Austin with black walls, concrete flooring, a single front door, an orange front door, a wood ceiling and wood walls.
Photo of a midcentury vestibule in Austin with black walls, concrete flooring, a single front door, an orange front door, a wood ceiling and wood walls.

Contractor: Reuter Walton
Interior Design: Talla Skogmo
Photography: Alyssa Lee
Design ideas for a medium sized retro entrance in Minneapolis with white walls, a single front door, a blue front door and blue floors.
Design ideas for a medium sized retro entrance in Minneapolis with white walls, a single front door, a blue front door and blue floors.

Cedar Cove Modern benefits from its integration into the landscape. The house is set back from Lake Webster to preserve an existing stand of broadleaf trees that filter the low western sun that sets over the lake. Its split-level design follows the gentle grade of the surrounding slope. The L-shape of the house forms a protected garden entryway in the area of the house facing away from the lake while a two-story stone wall marks the entry and continues through the width of the house, leading the eye to a rear terrace. This terrace has a spectacular view aided by the structure’s smart positioning in relationship to Lake Webster.
The interior spaces are also organized to prioritize views of the lake. The living room looks out over the stone terrace at the rear of the house. The bisecting stone wall forms the fireplace in the living room and visually separates the two-story bedroom wing from the active spaces of the house. The screen porch, a staple of our modern house designs, flanks the terrace. Viewed from the lake, the house accentuates the contours of the land, while the clerestory window above the living room emits a soft glow through the canopy of preserved trees.

Josh Partee
Inspiration for a medium sized midcentury front door in Portland with white walls, light hardwood flooring, a single front door and a medium wood front door.
Inspiration for a medium sized midcentury front door in Portland with white walls, light hardwood flooring, a single front door and a medium wood front door.

Lisza Coffey Photography
Photo of a medium sized retro front door in Omaha with beige walls, vinyl flooring, a single front door, a dark wood front door and brown floors.
Photo of a medium sized retro front door in Omaha with beige walls, vinyl flooring, a single front door, a dark wood front door and brown floors.

Photo credit: Rafael Soldi
Retro foyer in Seattle with white walls, a single front door, a medium wood front door and grey floors.
Retro foyer in Seattle with white walls, a single front door, a medium wood front door and grey floors.
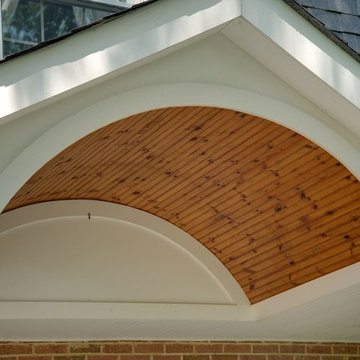
Inspiration for a large retro front door in San Francisco with brown walls, concrete flooring, a single front door and grey floors.

John Granen
Inspiration for a medium sized midcentury front door in Seattle with a single front door and a medium wood front door.
Inspiration for a medium sized midcentury front door in Seattle with a single front door and a medium wood front door.

Featuring a vintage Danish rug from Tony Kitz Gallery in San Francisco.
We replaced the old, traditional, wooden door with this new glass door and panels, opening up the space and bringing in natural light, while also framing the beautiful landscaping by our colleague, Suzanne Arca (www.suzannearcadesign.com). New modern-era inspired lighting adds panache, flanked by the new Dutton Brown blown-glass and brass chandelier lighting and artfully-round Bradley mirror.
Photo Credit: Eric Rorer
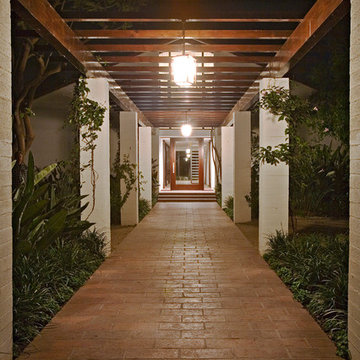
Simon Berlyn of Berlyn Photography
Photo of a midcentury front door in Los Angeles with a single front door and a glass front door.
Photo of a midcentury front door in Los Angeles with a single front door and a glass front door.

Design ideas for a large midcentury foyer in Sacramento with blue walls, light hardwood flooring, a single front door, a blue front door, brown floors and exposed beams.

Winner of the 2018 Tour of Homes Best Remodel, this whole house re-design of a 1963 Bennet & Johnson mid-century raised ranch home is a beautiful example of the magic we can weave through the application of more sustainable modern design principles to existing spaces.
We worked closely with our client on extensive updates to create a modernized MCM gem.
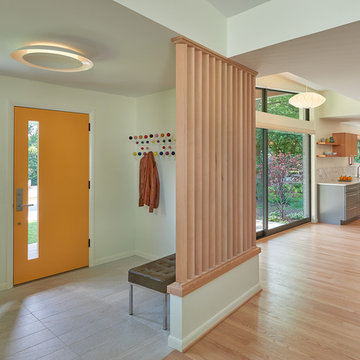
Anice Hoachlander, Hoachlander Davis Photography
Inspiration for a medium sized midcentury entrance in DC Metro with beige walls, light hardwood flooring, a single front door and an orange front door.
Inspiration for a medium sized midcentury entrance in DC Metro with beige walls, light hardwood flooring, a single front door and an orange front door.
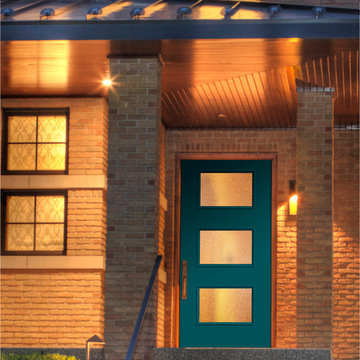
Therma-Tru Pulse Ari smooth fiberglass door painted Galapagos (T16-04) with Granite privacy and textured glass. Galapagos is an energetic color that revives spirits and rebalances the energy in our lives. Whether an optimist, nonconformist or someone who just likes to voice an opinion, your expressive personality is heard loud and clear with this stylish color.

Front entry to mid-century-modern renovation with green front door with glass panel, covered wood porch, wood ceilings, wood baseboards and trim, hardwood floors, large hallway with beige walls, built-in bookcase, floor to ceiling window and sliding screen doors in Berkeley hills, California
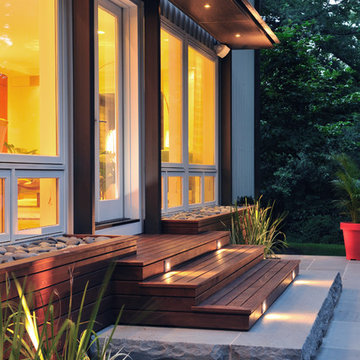
Design ideas for a medium sized midcentury front door in Boston with white walls, concrete flooring, a single front door and a white front door.

A mountain modern residence situated in the Gallatin Valley of Montana. Our modern aluminum door adds just the right amount of flair to this beautiful home designed by FORMation Architecture. The Circle F Residence has a beautiful mixture of natural stone, wood and metal, creating a home that blends flawlessly into it’s environment.
The modern door design was selected to complete the home with a warm front entrance. This signature piece is designed with horizontal cutters and a wenge wood handle accented with stainless steel caps. The obscure glass was chosen to add natural light and provide privacy to the front entry of the home. Performance was also factor in the selection of this piece; quad pane glass and a fully insulated aluminum door slab offer high performance and protection from the extreme weather. This distinctive modern aluminum door completes the home and provides a warm, beautiful entry way.

This 1956 John Calder Mackay home had been poorly renovated in years past. We kept the 1400 sqft footprint of the home, but re-oriented and re-imagined the bland white kitchen to a midcentury olive green kitchen that opened up the sight lines to the wall of glass facing the rear yard. We chose materials that felt authentic and appropriate for the house: handmade glazed ceramics, bricks inspired by the California coast, natural white oaks heavy in grain, and honed marbles in complementary hues to the earth tones we peppered throughout the hard and soft finishes. This project was featured in the Wall Street Journal in April 2022.

Original trio of windows, with new muranti siding in the entry, and new mid-century inspired front door.
Design ideas for a large midcentury front door in Portland with brown walls, concrete flooring, a single front door, a black front door, grey floors and wood walls.
Design ideas for a large midcentury front door in Portland with brown walls, concrete flooring, a single front door, a black front door, grey floors and wood walls.
Midcentury Entrance with a Single Front Door Ideas and Designs
1
