Midcentury Entrance with a White Front Door Ideas and Designs
Refine by:
Budget
Sort by:Popular Today
1 - 20 of 277 photos
Item 1 of 3

The entry is visually separated from the dining room by a suspended ipe screen wall.
Photo of a small retro front door in Chicago with white walls, medium hardwood flooring, a single front door, a white front door, brown floors and exposed beams.
Photo of a small retro front door in Chicago with white walls, medium hardwood flooring, a single front door, a white front door, brown floors and exposed beams.
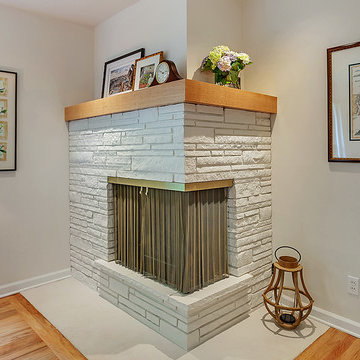
HomeStar Video Tours
Design ideas for a medium sized midcentury foyer in Portland with grey walls, light hardwood flooring, a single front door and a white front door.
Design ideas for a medium sized midcentury foyer in Portland with grey walls, light hardwood flooring, a single front door and a white front door.
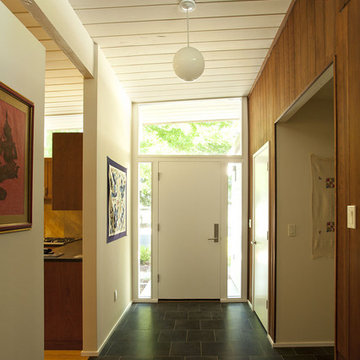
before
Design ideas for a midcentury hallway in San Francisco with a single front door, a white front door and slate flooring.
Design ideas for a midcentury hallway in San Francisco with a single front door, a white front door and slate flooring.

This is an example of a small midcentury front door in San Francisco with brown walls, medium hardwood flooring, a single front door, a white front door, a vaulted ceiling and wallpapered walls.

Design ideas for a medium sized retro hallway in Paris with white walls, light hardwood flooring, a white front door and brown floors.
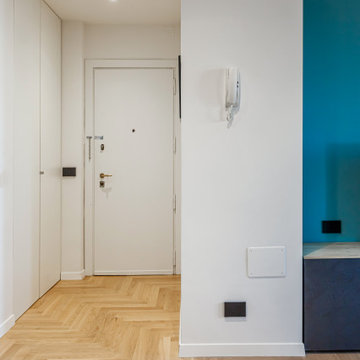
Ingresso con guardaroba
This is an example of a medium sized midcentury foyer in Milan with white walls, light hardwood flooring, a single front door and a white front door.
This is an example of a medium sized midcentury foyer in Milan with white walls, light hardwood flooring, a single front door and a white front door.
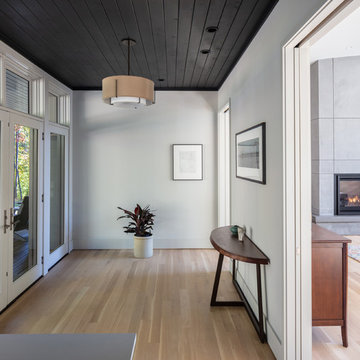
Photography by Keith Isaacs
Medium sized midcentury foyer in Other with white walls, medium hardwood flooring, a double front door, a white front door and brown floors.
Medium sized midcentury foyer in Other with white walls, medium hardwood flooring, a double front door, a white front door and brown floors.
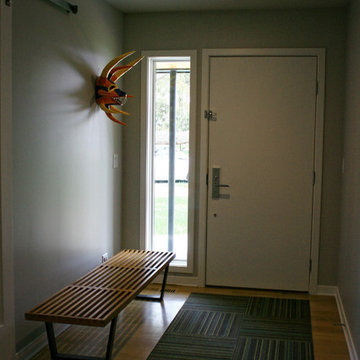
The new entry hall interior.
An existing mid-century ranch was given a new lease on life with a whole house remodel and addition. An existing sunken living room had the floor raised and the front entry was relocated to make room for a complete master suite. The roof/ceiling over the entry and stair was raised with multiple clerestory lights introducing light into the center of the home. Finally, a compartmentalized existing layout was converted to an open plan with the kitchen/dining/living areas sharing a common area at the back of the home.
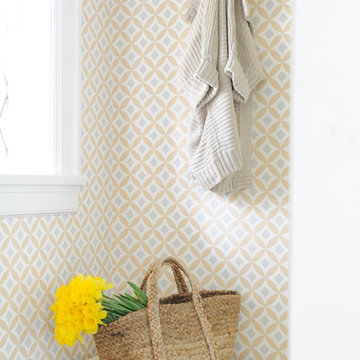
Our goal on this project was to make the main floor of this lovely early 20th century home in a popular Vancouver neighborhood work for a growing family of four. We opened up the space, both literally and aesthetically, with windows and skylights, an efficient layout, some carefully selected furniture pieces and a soft colour palette that lends a light and playful feel to the space. Our clients can hardly believe that their once small, dark, uncomfortable main floor has become a bright, functional and beautiful space where they can now comfortably host friends and hang out as a family. Interior Design by Lori Steeves of Simply Home Decorating Inc. Photos by Tracey Ayton Photography.
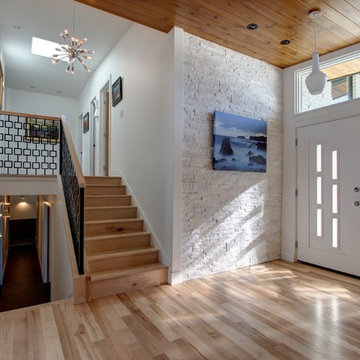
Jenn Cohen
Design ideas for a large retro foyer in Denver with white walls, light hardwood flooring, a double front door and a white front door.
Design ideas for a large retro foyer in Denver with white walls, light hardwood flooring, a double front door and a white front door.
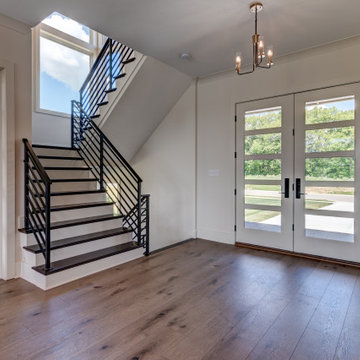
Medium sized midcentury front door in Indianapolis with white walls, medium hardwood flooring, a double front door, a white front door and brown floors.
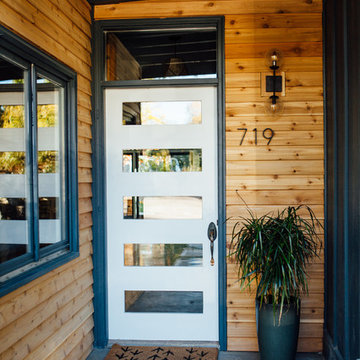
Inspiration for a retro front door in Denver with a single front door and a white front door.
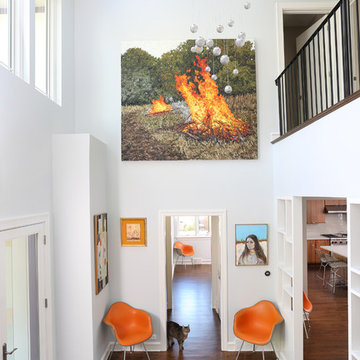
This two-story addition includes a dramatic foyer with plenty of windows and skylights to bring in natural light and capitalize on lake views. Iron railings and an impressive chandelier also add to the space.
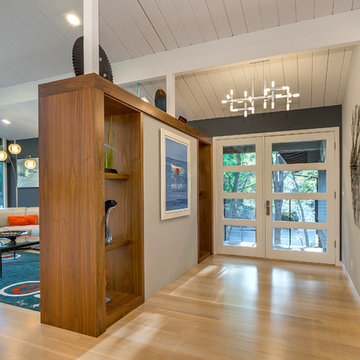
Ammirato Construction
Clean, modern feel with pops of color.
Design ideas for a large midcentury front door in San Francisco with grey walls, light hardwood flooring, a double front door and a white front door.
Design ideas for a large midcentury front door in San Francisco with grey walls, light hardwood flooring, a double front door and a white front door.

With a busy family of four, the rear entry in this home was overworked and cramped. We widened the space, improved the storage, and designed a slip-in "catch all" cabinet that keeps chaos hidden. Off white cabinetry and a crisp white quartz countertop gives the entry an open, airy feel. The stunning, walnut veneered cabinetry and matching walnut hardware connect with the kitchen and compliment the lovely oak floor. The configuration of the mid-century style entry door echoes the mudroom shelves and adds a period touch.
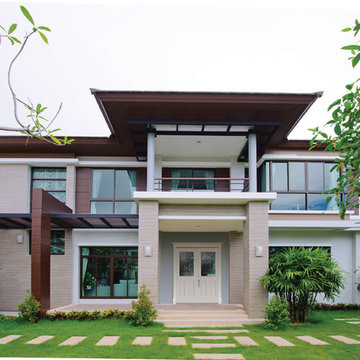
mid-century modern inspired mansion Featuring: large picture windows, a covered patio area, brick pillars, and Belleville series double doors with Harlow style decorative door glass
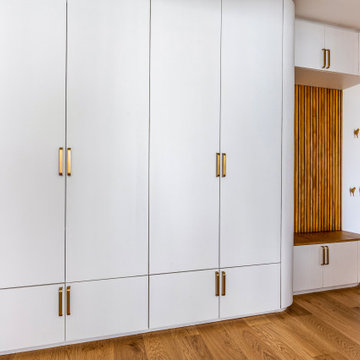
This is an example of a medium sized retro hallway in Paris with white walls, light hardwood flooring, a white front door and brown floors.
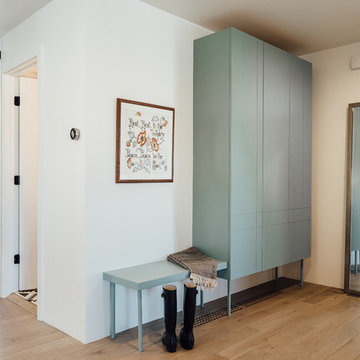
Medium sized midcentury boot room in Salt Lake City with white walls, light hardwood flooring, a single front door and a white front door.
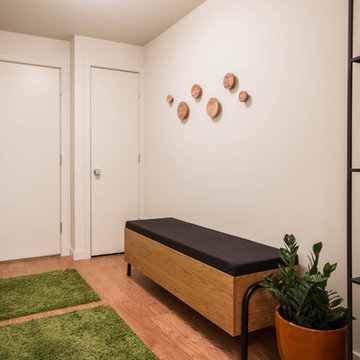
Photo of a medium sized midcentury boot room in Grand Rapids with white walls, a single front door and a white front door.
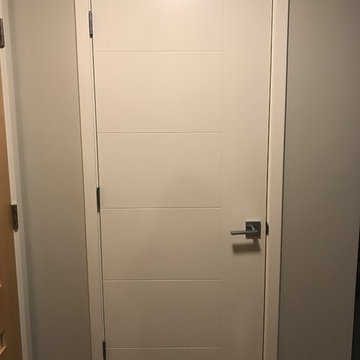
Inspiration for a medium sized retro hallway in Boise with grey walls, medium hardwood flooring, a single front door and a white front door.
Midcentury Entrance with a White Front Door Ideas and Designs
1