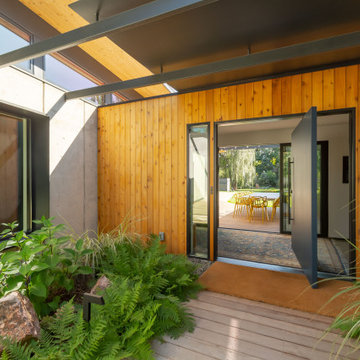Midcentury Entrance with Concrete Flooring Ideas and Designs
Refine by:
Budget
Sort by:Popular Today
1 - 20 of 191 photos
Item 1 of 3

A long, slender bronze bar pull adds just the right amount of interest to the modern, pivoting alder door at the front entry of this mountaintop home.

An original Sandy Cohen design mid-century house in Laurelhurst neighborhood in Seattle. The house was originally built for illustrator Irwin Caplan, known for the "Famous Last Words" comic strip in the Saturday Evening Post. The residence was recently bought from Caplan’s estate by new owners, who found that it ultimately needed both cosmetic and functional upgrades. A renovation led by SHED lightly reorganized the interior so that the home’s midcentury character can shine.
LEICHT cabinet in frosty white c-channel in alum color. Wrap in custom VG Fir panel.
DWELL Magazine article
DeZeen article
Design by SHED Architecture & Design
Photography by: Rafael Soldi

Dutton Architects did an extensive renovation of a post and beam mid-century modern house in the canyons of Beverly Hills. The house was brought down to the studs, with new interior and exterior finishes, windows and doors, lighting, etc. A secure exterior door allows the visitor to enter into a garden before arriving at a glass wall and door that leads inside, allowing the house to feel as if the front garden is part of the interior space. Similarly, large glass walls opening to a new rear gardena and pool emphasizes the indoor-outdoor qualities of this house. photos by Undine Prohl

White Oak screen and planks for doors. photo by Whit Preston
Inspiration for a retro foyer in Austin with white walls, concrete flooring, a double front door and a medium wood front door.
Inspiration for a retro foyer in Austin with white walls, concrete flooring, a double front door and a medium wood front door.

Mid-century modern styled black front door.
This is an example of a medium sized retro front door in Phoenix with white walls, concrete flooring, a double front door, a black front door and beige floors.
This is an example of a medium sized retro front door in Phoenix with white walls, concrete flooring, a double front door, a black front door and beige floors.

Contemporary front door and Porch
Design ideas for a medium sized retro front door in Los Angeles with concrete flooring, a single front door, a green front door, brown walls and black floors.
Design ideas for a medium sized retro front door in Los Angeles with concrete flooring, a single front door, a green front door, brown walls and black floors.
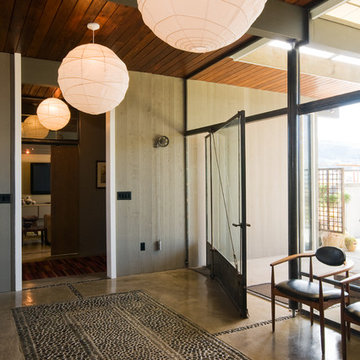
Photo of a midcentury foyer in Other with concrete flooring, a pivot front door and a glass front door.

Part of our scope was the cedar gate and the house numbers.
Photo of a midcentury vestibule in Austin with black walls, concrete flooring, a single front door, an orange front door, a wood ceiling and wood walls.
Photo of a midcentury vestibule in Austin with black walls, concrete flooring, a single front door, an orange front door, a wood ceiling and wood walls.
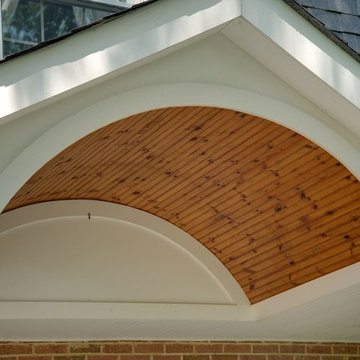
Inspiration for a large retro front door in San Francisco with brown walls, concrete flooring, a single front door and grey floors.
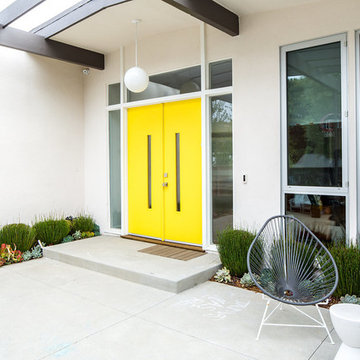
Marisa Vitale Photography
Retro front door in Los Angeles with white walls, concrete flooring, a double front door, a yellow front door and grey floors.
Retro front door in Los Angeles with white walls, concrete flooring, a double front door, a yellow front door and grey floors.
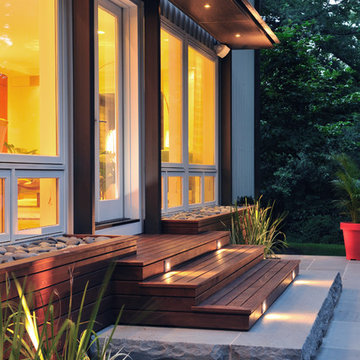
Design ideas for a medium sized midcentury front door in Boston with white walls, concrete flooring, a single front door and a white front door.

Original trio of windows, with new muranti siding in the entry, and new mid-century inspired front door.
Design ideas for a large midcentury front door in Portland with brown walls, concrete flooring, a single front door, a black front door, grey floors and wood walls.
Design ideas for a large midcentury front door in Portland with brown walls, concrete flooring, a single front door, a black front door, grey floors and wood walls.

We remodeled this unassuming mid-century home from top to bottom. An entire third floor and two outdoor decks were added. As a bonus, we made the whole thing accessible with an elevator linking all three floors.
The 3rd floor was designed to be built entirely above the existing roof level to preserve the vaulted ceilings in the main level living areas. Floor joists spanned the full width of the house to transfer new loads onto the existing foundation as much as possible. This minimized structural work required inside the existing footprint of the home. A portion of the new roof extends over the custom outdoor kitchen and deck on the north end, allowing year-round use of this space.
Exterior finishes feature a combination of smooth painted horizontal panels, and pre-finished fiber-cement siding, that replicate a natural stained wood. Exposed beams and cedar soffits provide wooden accents around the exterior. Horizontal cable railings were used around the rooftop decks. Natural stone installed around the front entry enhances the porch. Metal roofing in natural forest green, tie the whole project together.
On the main floor, the kitchen remodel included minimal footprint changes, but overhauling of the cabinets and function. A larger window brings in natural light, capturing views of the garden and new porch. The sleek kitchen now shines with two-toned cabinetry in stained maple and high-gloss white, white quartz countertops with hints of gold and purple, and a raised bubble-glass chiseled edge cocktail bar. The kitchen’s eye-catching mixed-metal backsplash is a fun update on a traditional penny tile.
The dining room was revamped with new built-in lighted cabinetry, luxury vinyl flooring, and a contemporary-style chandelier. Throughout the main floor, the original hardwood flooring was refinished with dark stain, and the fireplace revamped in gray and with a copper-tile hearth and new insert.
During demolition our team uncovered a hidden ceiling beam. The clients loved the look, so to meet the planned budget, the beam was turned into an architectural feature, wrapping it in wood paneling matching the entry hall.
The entire day-light basement was also remodeled, and now includes a bright & colorful exercise studio and a larger laundry room. The redesign of the washroom includes a larger showering area built specifically for washing their large dog, as well as added storage and countertop space.
This is a project our team is very honored to have been involved with, build our client’s dream home.

This is an example of a midcentury entrance in Austin with black walls, concrete flooring, a single front door, a light wood front door, grey floors, brick walls and a feature wall.
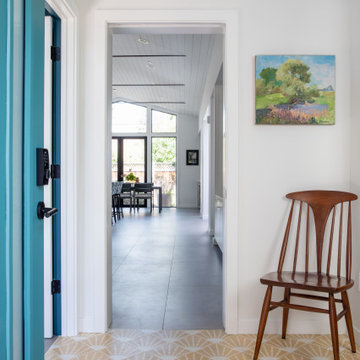
Medium sized retro foyer in San Francisco with white walls, concrete flooring, a single front door, a blue front door and yellow floors.
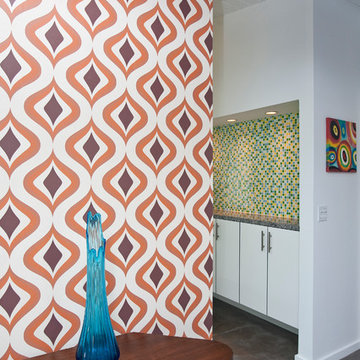
Entry Wall/Hall
Lance Gerber, Nuvue Interactive, LLC
Photo of a large midcentury hallway in Other with white walls and concrete flooring.
Photo of a large midcentury hallway in Other with white walls and concrete flooring.

a mid-century door pull detail at the smooth rose color entry panel complements and contrasts the texture and tone of the black brick exterior wall at the front facade
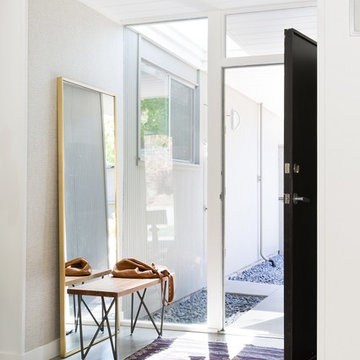
Mirror from West Elm ($399), bench CB2 ($259).
Inspiration for a midcentury foyer in San Francisco with grey walls, concrete flooring, a single front door and a black front door.
Inspiration for a midcentury foyer in San Francisco with grey walls, concrete flooring, a single front door and a black front door.

Photo by Senichiro Nogami / 野上仙一郎
Small midcentury hallway in Other with multi-coloured walls, concrete flooring, a single front door, a medium wood front door and grey floors.
Small midcentury hallway in Other with multi-coloured walls, concrete flooring, a single front door, a medium wood front door and grey floors.
Midcentury Entrance with Concrete Flooring Ideas and Designs
1
