Midcentury Entrance with Green Walls Ideas and Designs
Refine by:
Budget
Sort by:Popular Today
1 - 20 of 61 photos
Item 1 of 3

Design ideas for a midcentury foyer in Orange County with green walls, a single front door, a yellow front door, grey floors, exposed beams, a timber clad ceiling and a vaulted ceiling.
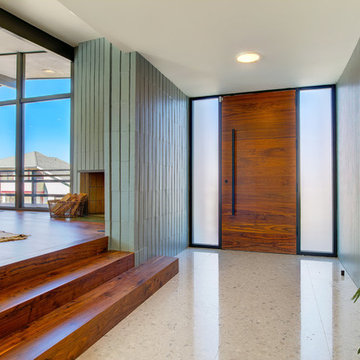
Midcentury hallway in Los Angeles with green walls, a single front door, a medium wood front door and grey floors.
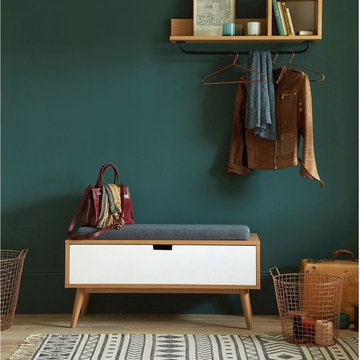
Design ideas for a retro boot room in Lille with green walls and light hardwood flooring.
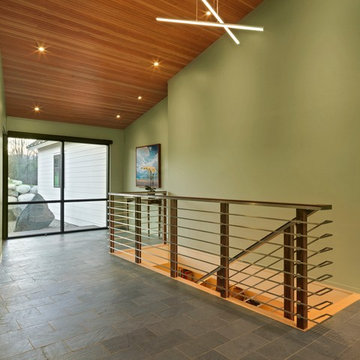
Photography by Susan Teare
Photo of a large midcentury hallway in Burlington with green walls, slate flooring, a single front door and a glass front door.
Photo of a large midcentury hallway in Burlington with green walls, slate flooring, a single front door and a glass front door.
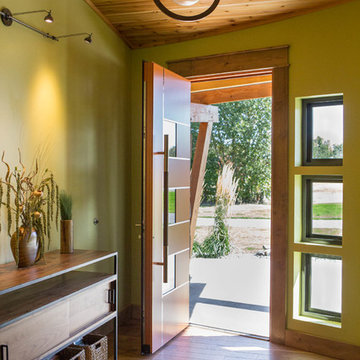
A mountain modern residence situated in the Gallatin Valley of Montana. Our modern aluminum door adds just the right amount of flair to this beautiful home designed by FORMation Architecture. The Circle F Residence has a beautiful mixture of natural stone, wood and metal, creating a home that blends flawlessly into it’s environment.
The modern door design was selected to complete the home with a warm front entrance. This signature piece is designed with horizontal cutters and a wenge wood handle accented with stainless steel caps. The obscure glass was chosen to add natural light and provide privacy to the front entry of the home. Performance was also factor in the selection of this piece; quad pane glass and a fully insulated aluminum door slab offer high performance and protection from the extreme weather. This distinctive modern aluminum door completes the home and provides a warm, beautiful entry way.
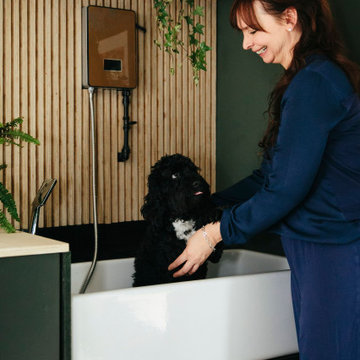
We love #MBRDesigner Tracey's cloakroom, especially the dog washing station for little Monty.
The gorgeous deep green and black cabinets give the space a modern and dramatic feel but they also help hide the muddy paw prints.
Tracey has also given the space some natural texture using wooden slats and houseplants that bring the space to life.
And lastly, she has included some brilliant storage in the form of shelving, under bench seating as well as some adorable dog tail coat hooks to hang all her leads, handbags and coats.
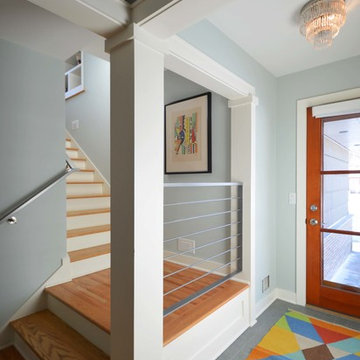
Scott J. Newland, AIA
This is an example of a medium sized retro foyer in Minneapolis with green walls, ceramic flooring, a single front door, a medium wood front door and green floors.
This is an example of a medium sized retro foyer in Minneapolis with green walls, ceramic flooring, a single front door, a medium wood front door and green floors.
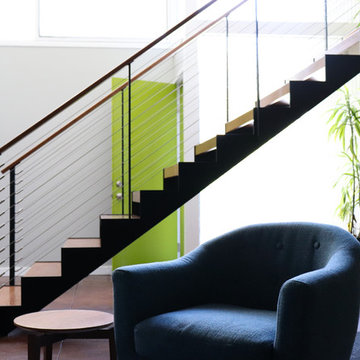
Keuka Studios custom made staircase in large open concept foyer.
www.keuka-studios.com
Photo of a medium sized retro foyer in New York with green walls, dark hardwood flooring, a single front door, a green front door and brown floors.
Photo of a medium sized retro foyer in New York with green walls, dark hardwood flooring, a single front door, a green front door and brown floors.
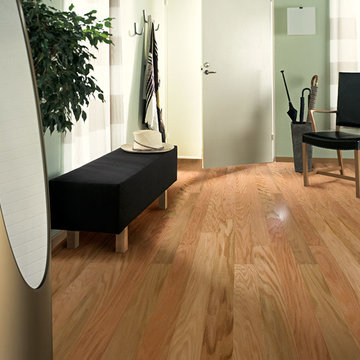
Color:Unity-Mesa-Red-Oak
Inspiration for a medium sized midcentury hallway in Chicago with green walls, light hardwood flooring, a single front door and a white front door.
Inspiration for a medium sized midcentury hallway in Chicago with green walls, light hardwood flooring, a single front door and a white front door.
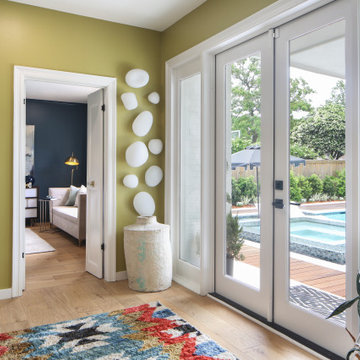
Inspiration for a large midcentury vestibule in New Orleans with green walls, medium hardwood flooring, a double front door and brown floors.
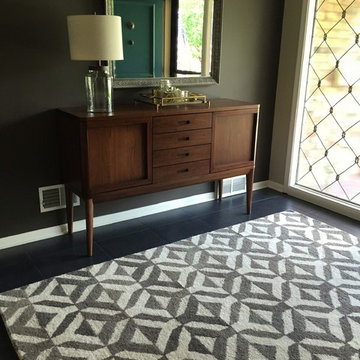
jg interiors
Photo of a medium sized midcentury front door in Omaha with green walls and slate flooring.
Photo of a medium sized midcentury front door in Omaha with green walls and slate flooring.
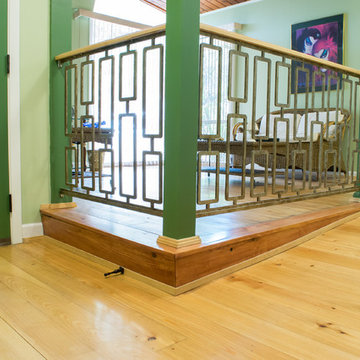
Entryway from front door to upper level of 1960's split-level home. Previous step was set into the foundation and rebuilt as a ramp. Flooring is cypress. Ramp is ADA compliant. Decorative railing was installed to prevent access from the dining area over the edge of the raised floor.
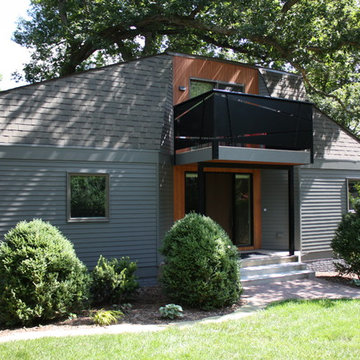
Front entry
Inspiration for a small retro front door in Cedar Rapids with green walls, concrete flooring, a single front door, a medium wood front door and grey floors.
Inspiration for a small retro front door in Cedar Rapids with green walls, concrete flooring, a single front door, a medium wood front door and grey floors.
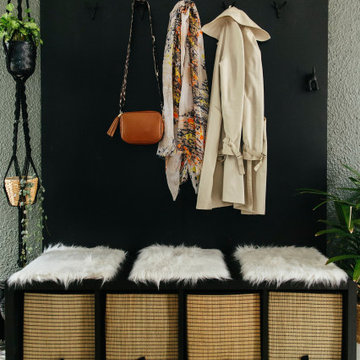
We love #MBRDesigner Tracey's cloakroom, especially the dog washing station for little Monty.
The gorgeous deep green and black cabinets give the space a modern and dramatic feel but they also help hide the muddy paw prints.
Tracey has also given the space some natural texture using wooden slats and houseplants that bring the space to life.
And lastly, she has included some brilliant storage in the form of shelving, under bench seating as well as some adorable dog tail coat hooks to hang all her leads, handbags and coats.
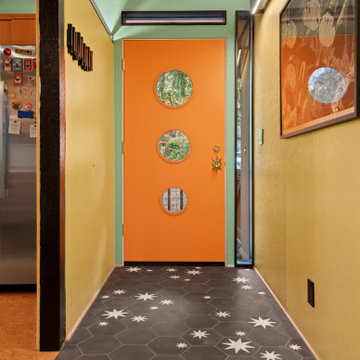
Design ideas for a retro entrance in Other with green walls, concrete flooring, a single front door, an orange front door, grey floors and a wood ceiling.
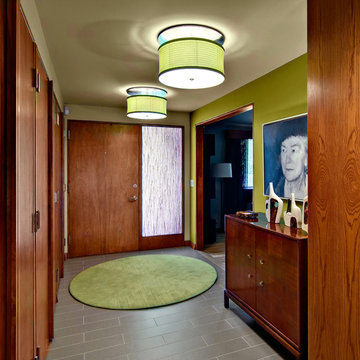
Architecture & Interior Design: David Heide Design Studio –
Inspiration for a midcentury foyer in Minneapolis with green walls, a single front door and a medium wood front door.
Inspiration for a midcentury foyer in Minneapolis with green walls, a single front door and a medium wood front door.
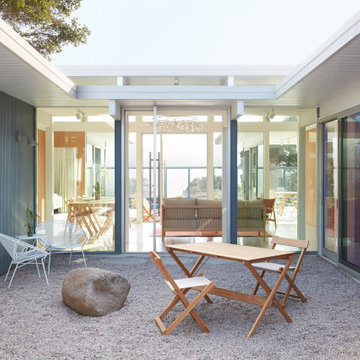
Entry Courtyard
Design ideas for a retro entrance in San Francisco with green walls and a glass front door.
Design ideas for a retro entrance in San Francisco with green walls and a glass front door.
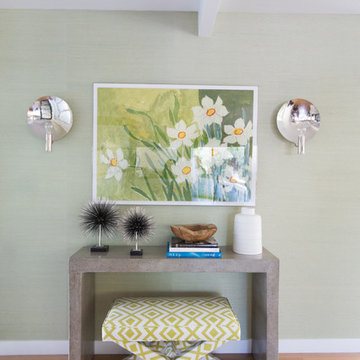
Kim Serveau
This is an example of a small midcentury foyer in San Francisco with green walls, light hardwood flooring, a double front door and a white front door.
This is an example of a small midcentury foyer in San Francisco with green walls, light hardwood flooring, a double front door and a white front door.
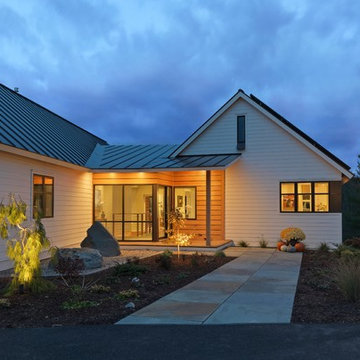
Photography by Susan Teare
Design ideas for a medium sized retro front door in Burlington with a single front door, green walls, slate flooring and a glass front door.
Design ideas for a medium sized retro front door in Burlington with a single front door, green walls, slate flooring and a glass front door.
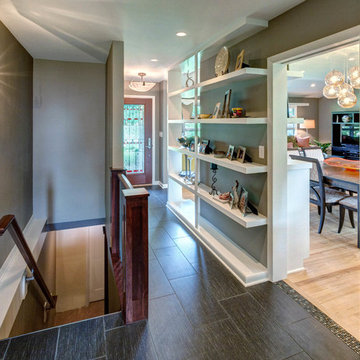
The homeowners transformed their old entry from the garage into an open concept mudroom. With a durable porcelain tile floor, the family doesn't have to worry about the winter months ruining their floor.
The door to the basement was removed and opened up to allow for a new banister and stained wood railing to match the mudroom cabinetry. Now the mudroom transitions to the kitchen and the front entry allowing the perfect flow for entertaining.
Transitioning from a wood floor into a tile foyer can sometimes be too blunt. With this project we added a glass mosaic tile allowing an awesome transition to flow from one material to the other.
Midcentury Entrance with Green Walls Ideas and Designs
1