Midcentury Entrance with Grey Floors Ideas and Designs
Refine by:
Budget
Sort by:Popular Today
1 - 20 of 295 photos
Item 1 of 3

Small midcentury boot room in Oklahoma City with white walls, ceramic flooring, a single front door, a glass front door and grey floors.

Custom bamboo cabinetry adds much needed function to this mudroom entry. The look was kept minimal and modern by opting to forego hardware.
Photo of a medium sized retro boot room in Boston with white walls, porcelain flooring and grey floors.
Photo of a medium sized retro boot room in Boston with white walls, porcelain flooring and grey floors.

Anice Hoachlander, Hoachlander Davis Photography
Photo of a large midcentury foyer in DC Metro with a double front door, grey walls, slate flooring, a red front door and grey floors.
Photo of a large midcentury foyer in DC Metro with a double front door, grey walls, slate flooring, a red front door and grey floors.

Cedar Cove Modern benefits from its integration into the landscape. The house is set back from Lake Webster to preserve an existing stand of broadleaf trees that filter the low western sun that sets over the lake. Its split-level design follows the gentle grade of the surrounding slope. The L-shape of the house forms a protected garden entryway in the area of the house facing away from the lake while a two-story stone wall marks the entry and continues through the width of the house, leading the eye to a rear terrace. This terrace has a spectacular view aided by the structure’s smart positioning in relationship to Lake Webster.
The interior spaces are also organized to prioritize views of the lake. The living room looks out over the stone terrace at the rear of the house. The bisecting stone wall forms the fireplace in the living room and visually separates the two-story bedroom wing from the active spaces of the house. The screen porch, a staple of our modern house designs, flanks the terrace. Viewed from the lake, the house accentuates the contours of the land, while the clerestory window above the living room emits a soft glow through the canopy of preserved trees.

New Generation MCM
Location: Lake Oswego, OR
Type: Remodel
Credits
Design: Matthew O. Daby - M.O.Daby Design
Interior design: Angela Mechaley - M.O.Daby Design
Construction: Oregon Homeworks
Photography: KLIK Concepts

Inspiration for a medium sized midcentury front door in Saint Petersburg with beige walls, ceramic flooring, a white front door and grey floors.
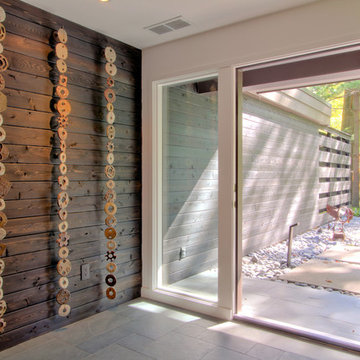
The red accent entry door is 42" wide, with tall sidelights to bring in lots of natural light. The slate multi-format floor tile extends to the covered porch, and the tongue and groove cedar siding flows into the entry to become an accent wall--bringing the outside in and the inside out. Photo by Christopher Wright, CR

Photo credit: Rafael Soldi
Retro foyer in Seattle with white walls, a single front door, a medium wood front door and grey floors.
Retro foyer in Seattle with white walls, a single front door, a medium wood front door and grey floors.

This is an example of a midcentury boot room in Chicago with white walls and grey floors.
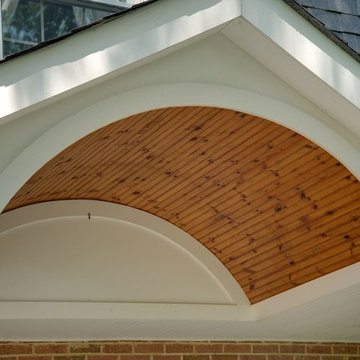
Inspiration for a large retro front door in San Francisco with brown walls, concrete flooring, a single front door and grey floors.

Entry from hallway overlooking living room
Built Photo
Large midcentury foyer in Portland with white walls, porcelain flooring, a double front door, a dark wood front door and grey floors.
Large midcentury foyer in Portland with white walls, porcelain flooring, a double front door, a dark wood front door and grey floors.
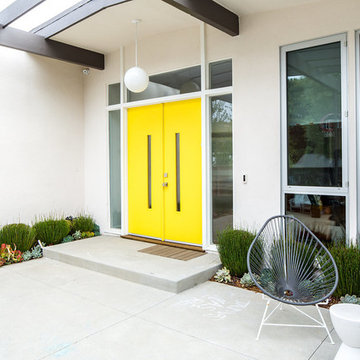
Marisa Vitale Photography
Retro front door in Los Angeles with white walls, concrete flooring, a double front door, a yellow front door and grey floors.
Retro front door in Los Angeles with white walls, concrete flooring, a double front door, a yellow front door and grey floors.

Original trio of windows, with new muranti siding in the entry, and new mid-century inspired front door.
Design ideas for a large midcentury front door in Portland with brown walls, concrete flooring, a single front door, a black front door, grey floors and wood walls.
Design ideas for a large midcentury front door in Portland with brown walls, concrete flooring, a single front door, a black front door, grey floors and wood walls.
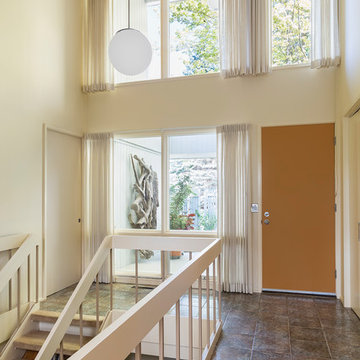
The home’s original globe light hanging in the center of the space is mimicked by smaller globes lighting in the galley kitchen.
Inspiration for a retro entrance in Minneapolis with white walls, porcelain flooring, a single front door, an orange front door and grey floors.
Inspiration for a retro entrance in Minneapolis with white walls, porcelain flooring, a single front door, an orange front door and grey floors.

Entry details preserved from this fabulous brass hardware to the wrap around stone of the fireplace...add plants (everything is better with plants), vintage furniture, and a flavor for art....voila!!!!

Midcentury boot room in Sacramento with white walls, concrete flooring and grey floors.
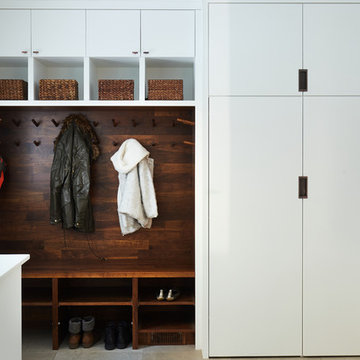
info@ryanpatrickkelly.com
Walnut niche combined with white built in cabinets provide a ton of storage for this busy family
Medium sized midcentury boot room in Edmonton with white walls, porcelain flooring and grey floors.
Medium sized midcentury boot room in Edmonton with white walls, porcelain flooring and grey floors.

This is an example of a midcentury entrance in Austin with black walls, concrete flooring, a single front door, a light wood front door, grey floors, brick walls and a feature wall.
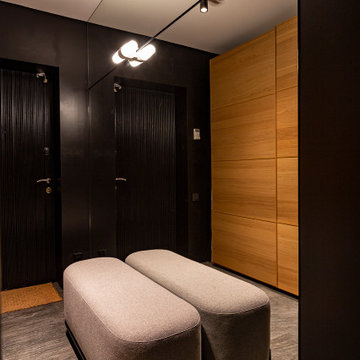
This is an example of a small midcentury front door in Saint Petersburg with black walls, porcelain flooring, a single front door, a metal front door, grey floors and wood walls.
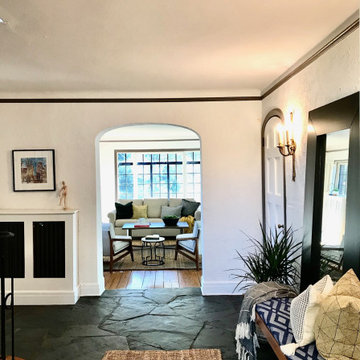
This is an example of a medium sized retro foyer in New York with white walls, slate flooring and grey floors.
Midcentury Entrance with Grey Floors Ideas and Designs
1