Midcentury Entrance with Medium Hardwood Flooring Ideas and Designs
Refine by:
Budget
Sort by:Popular Today
1 - 20 of 319 photos

This is an example of a small midcentury front door in San Francisco with brown walls, medium hardwood flooring, a single front door, a white front door, a vaulted ceiling and wallpapered walls.
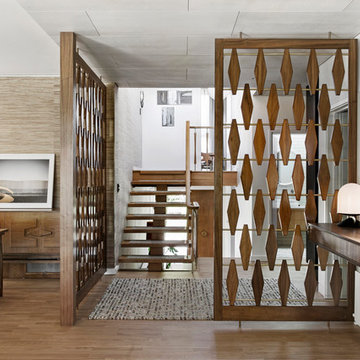
Photographer: Gerard Warrener, DPI
Photography for Atkinson Pontifex, Peter Maddison, Great Dane Furniture.
Construction: Atkinson Pontifex
Design: Peter Maddison

Mountain View Entry addition
Butterfly roof with clerestory windows pour natural light into the entry. An IKEA PAX system closet with glass doors reflect light from entry door and sidelight.
Photography: Mark Pinkerton VI360
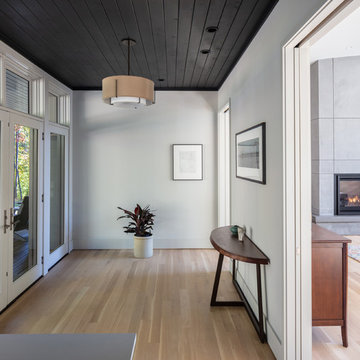
Photography by Keith Isaacs
Medium sized midcentury foyer in Other with white walls, medium hardwood flooring, a double front door, a white front door and brown floors.
Medium sized midcentury foyer in Other with white walls, medium hardwood flooring, a double front door, a white front door and brown floors.

A mountain modern residence situated in the Gallatin Valley of Montana. Our modern aluminum door adds just the right amount of flair to this beautiful home designed by FORMation Architecture. The Circle F Residence has a beautiful mixture of natural stone, wood and metal, creating a home that blends flawlessly into it’s environment.
The modern door design was selected to complete the home with a warm front entrance. This signature piece is designed with horizontal cutters and a wenge wood handle accented with stainless steel caps. The obscure glass was chosen to add natural light and provide privacy to the front entry of the home. Performance was also factor in the selection of this piece; quad pane glass and a fully insulated aluminum door slab offer high performance and protection from the extreme weather. This distinctive modern aluminum door completes the home and provides a warm, beautiful entry way.
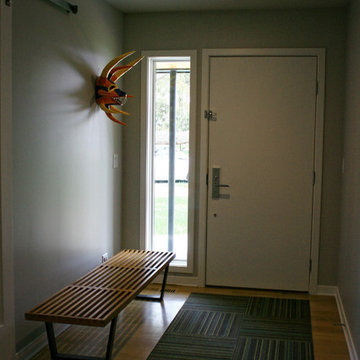
The new entry hall interior.
An existing mid-century ranch was given a new lease on life with a whole house remodel and addition. An existing sunken living room had the floor raised and the front entry was relocated to make room for a complete master suite. The roof/ceiling over the entry and stair was raised with multiple clerestory lights introducing light into the center of the home. Finally, a compartmentalized existing layout was converted to an open plan with the kitchen/dining/living areas sharing a common area at the back of the home.
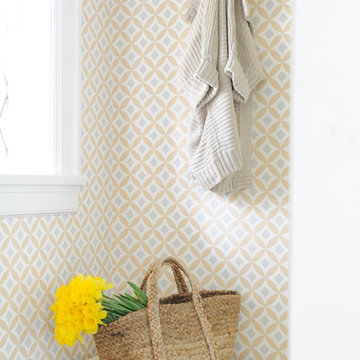
Our goal on this project was to make the main floor of this lovely early 20th century home in a popular Vancouver neighborhood work for a growing family of four. We opened up the space, both literally and aesthetically, with windows and skylights, an efficient layout, some carefully selected furniture pieces and a soft colour palette that lends a light and playful feel to the space. Our clients can hardly believe that their once small, dark, uncomfortable main floor has become a bright, functional and beautiful space where they can now comfortably host friends and hang out as a family. Interior Design by Lori Steeves of Simply Home Decorating Inc. Photos by Tracey Ayton Photography.
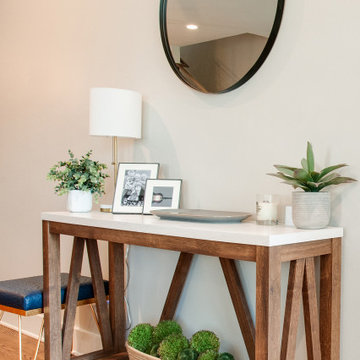
Small midcentury foyer in Nashville with medium hardwood flooring, a single front door and brown floors.
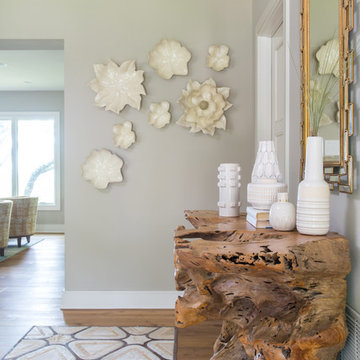
Photography: Michael Hunter
This is an example of a medium sized midcentury hallway in Austin with beige walls, medium hardwood flooring, a single front door and a green front door.
This is an example of a medium sized midcentury hallway in Austin with beige walls, medium hardwood flooring, a single front door and a green front door.

Reagen Taylor
This is an example of a small midcentury boot room in Portland with white walls, medium hardwood flooring, a single front door and a medium wood front door.
This is an example of a small midcentury boot room in Portland with white walls, medium hardwood flooring, a single front door and a medium wood front door.
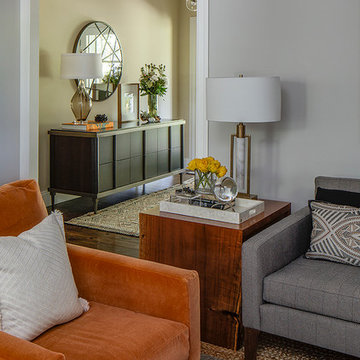
View of entry from living room
Photo Credit: Eric Rorer
This is an example of a medium sized midcentury foyer in San Francisco with beige walls, medium hardwood flooring, a single front door and a glass front door.
This is an example of a medium sized midcentury foyer in San Francisco with beige walls, medium hardwood flooring, a single front door and a glass front door.
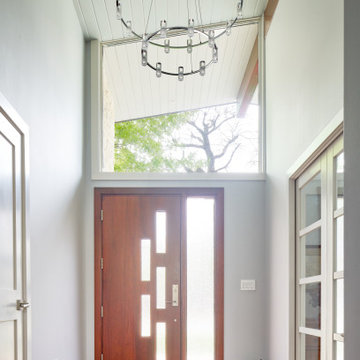
Entry
This is an example of a midcentury entrance in Austin with grey walls, medium hardwood flooring, a single front door, a medium wood front door and a timber clad ceiling.
This is an example of a midcentury entrance in Austin with grey walls, medium hardwood flooring, a single front door, a medium wood front door and a timber clad ceiling.
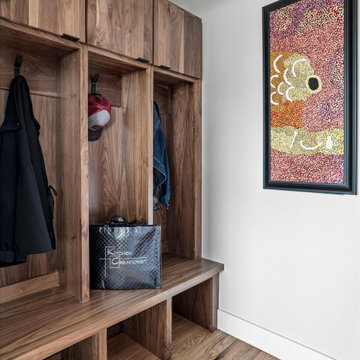
Inspiration for a small retro boot room in Denver with grey walls, medium hardwood flooring, a single front door, a black front door, brown floors and a vaulted ceiling.
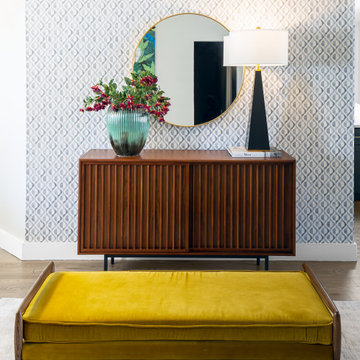
A fun and eye-catching entry with geometric wallpaper, a performance velvet bench, and ample storage!
Photo of a large retro foyer in Dallas with grey walls, medium hardwood flooring and wallpapered walls.
Photo of a large retro foyer in Dallas with grey walls, medium hardwood flooring and wallpapered walls.

Download our free ebook, Creating the Ideal Kitchen. DOWNLOAD NOW
Referred by past clients, the homeowners of this Glen Ellyn project were in need of an update and improvement in functionality for their kitchen, mudroom and laundry room.
The spacious kitchen had a great layout, but benefitted from a new island, countertops, hood, backsplash, hardware, plumbing and lighting fixtures. The main focal point is now the premium hand-crafted CopperSmith hood along with a dramatic tiered chandelier over the island. In addition, painting the wood beadboard ceiling and staining the existing beams darker helped lighten the space while the amazing depth and variation only available in natural stone brought the entire room together.
For the mudroom and laundry room, choosing complimentary paint colors and charcoal wave wallpaper brought depth and coziness to this project. The result is a timeless design for this Glen Ellyn family.
Photographer @MargaretRajic, Photo Stylist @brandidevers
Are you remodeling your kitchen and need help with space planning and custom finishes? We specialize in both design and build, so we understand the importance of timelines and building schedules. Contact us here to see how we can help!

The open layout of this newly renovated home is spacious enough for the clients home work office. The exposed beam and slat wall provide architectural interest . And there is plenty of room for the client's eclectic art collection.
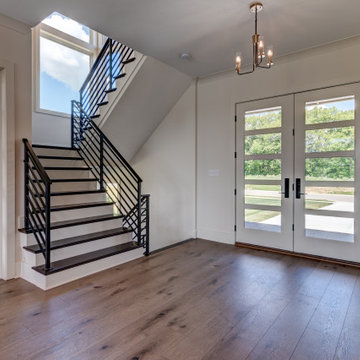
Medium sized midcentury front door in Indianapolis with white walls, medium hardwood flooring, a double front door, a white front door and brown floors.
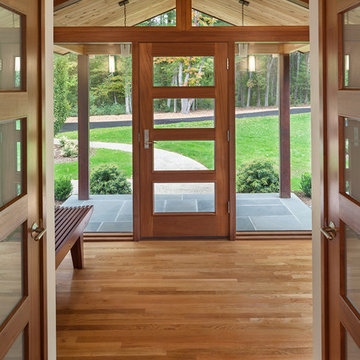
Partridge Pond is Acorn Deck House Company’s newest model home. This house is a contemporary take on the classic Deck House. Its open floor plan welcomes guests into the home, while still maintaining a sense of privacy in the master wing and upstairs bedrooms. It features an exposed post and beam structure throughout as well as the signature Deck House ceiling decking in the great room and master suite. The goal for the home was to showcase a mid-century modern and contemporary hybrid that inspires Deck House lovers, old and new.
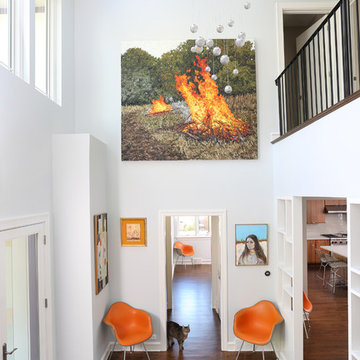
This two-story addition includes a dramatic foyer with plenty of windows and skylights to bring in natural light and capitalize on lake views. Iron railings and an impressive chandelier also add to the space.
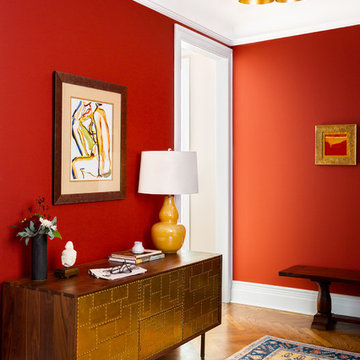
A warm entryway with a mixture of styles. The colors bring this story together.
Photos: Brittany Ambridge
Medium sized midcentury foyer in New York with red walls, medium hardwood flooring and brown floors.
Medium sized midcentury foyer in New York with red walls, medium hardwood flooring and brown floors.
Midcentury Entrance with Medium Hardwood Flooring Ideas and Designs
1