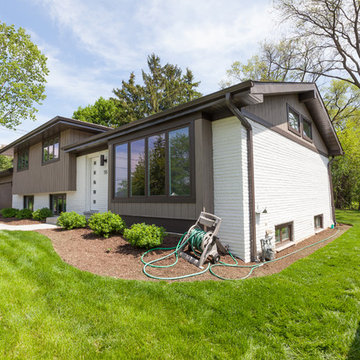Midcentury House Exterior Ideas and Designs
Refine by:
Budget
Sort by:Popular Today
121 - 140 of 15,778 photos
Item 1 of 2
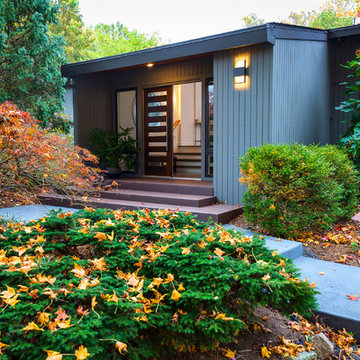
RVP Photography
This is an example of a gey retro bungalow detached house in Cincinnati with wood cladding, a pitched roof and a shingle roof.
This is an example of a gey retro bungalow detached house in Cincinnati with wood cladding, a pitched roof and a shingle roof.
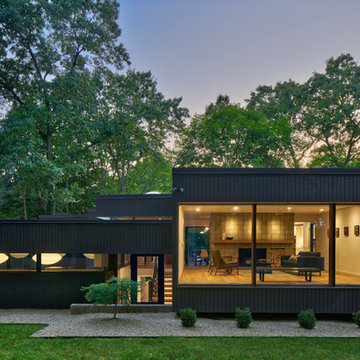
Photo: Jason Keen
Black retro two floor detached house in Grand Rapids with a flat roof.
Black retro two floor detached house in Grand Rapids with a flat roof.
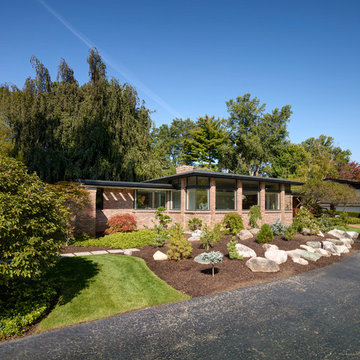
Medium sized and beige retro bungalow brick detached house in Detroit with a hip roof.
Find the right local pro for your project
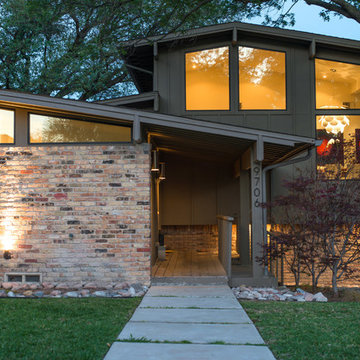
Photography by Shayna Fontana
Medium sized and brown retro two floor detached house in Dallas with mixed cladding, a pitched roof and a shingle roof.
Medium sized and brown retro two floor detached house in Dallas with mixed cladding, a pitched roof and a shingle roof.
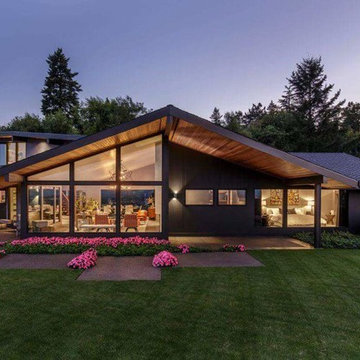
Medium sized and black midcentury bungalow detached house in Sacramento with a pitched roof and a shingle roof.
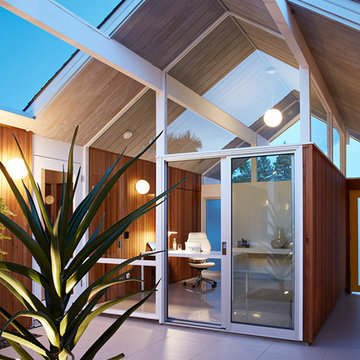
Klopf Architecture, Outer Space Landscape Architects, Sezen & Moon Structural Engineer and Flegels Construction updated a classic Eichler open, indoor-outdoor home.
Everyone loved the classic, original bones of this house, but it was in need of a major facelift both inside and out. The owners also wanted to remove the barriers between the kitchen and great room, and increase the size of the master bathroom as well as make other layout changes. No addition to the house was contemplated.
The owners worked with Klopf Architecture in part because of Klopf’s extensive mid-century modern / Eichler design portfolio, and in part because one of their neighbors who had worked with Klopf on their Eichler home remodel referred them. The Klopf team knew how to update the worn finishes to make a more sophisticated, higher quality home that both looks better and functions better.
In conjunction with the atrium and the landscaped rear yard / patio, the glassy living room feels open on both sides and allows an indoor / outdoor flow throughout. The new, natural wood exterior siding runs through the house from inside to outside to inside again, updating one of the classic design features of the Eichler homes.
Picking up on the wood siding, walnut vanities and cabinets offset the white walls. Gray porcelain tiles evoke the concrete slab floors and flow from interior to exterior to make the spaces appear to flow together. Similarly the ceiling decking has the same white-washed finish from inside to out. The continuity of materials and space enhances the sense of flow.
The large kitchen, perfect for entertaining, has a wall of built-ins and an oversized island. There’s plenty of storage and space for the whole group to prep and cook together.
One unique approach to the master bedroom is the bed wall. The head of the bed is tucked within a line of built-in wardrobes with a high window above. Replacing the master closet with this wall of wardrobes allowed for both a larger bathroom and a larger bedroom.
This 1,953 square foot, 4 bedroom, 2 bathroom Double Gable Eichler remodeled single-family house is located in Mountain View in the heart of the Silicon Valley.
Klopf Architecture Project Team: John Klopf, AIA, Klara Kevane, and Yegvenia Torres-Zavala
Landscape Architect: Outer Space Landscape Architects
Structural Engineer: Sezen & Moon
Contractor: Flegels Construction
Landscape Contractor: Roco's Gardening & Arroyo Vista Landscaping, Inc.
Photography ©2016 Mariko Reed
Location: Mountain View, CA
Year completed: 2015
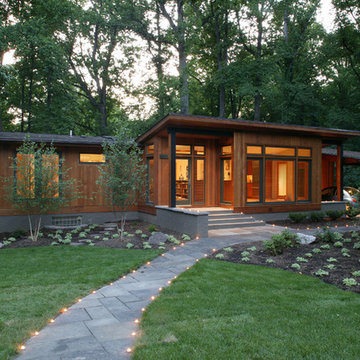
Architect: Brennan + Company
Photo credit: Anne Gummerson
Photo of a brown retro bungalow house exterior in DC Metro with wood cladding and a hip roof.
Photo of a brown retro bungalow house exterior in DC Metro with wood cladding and a hip roof.
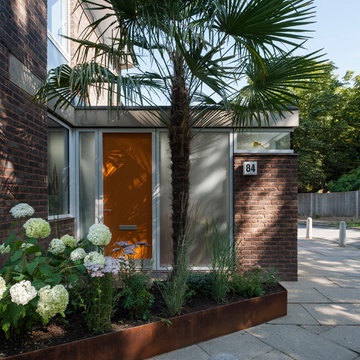
The new front extension is housing utility room, home office and boot room.
Photo: Andy Matthews
Design ideas for a red and small midcentury two floor brick house exterior in London with a flat roof.
Design ideas for a red and small midcentury two floor brick house exterior in London with a flat roof.
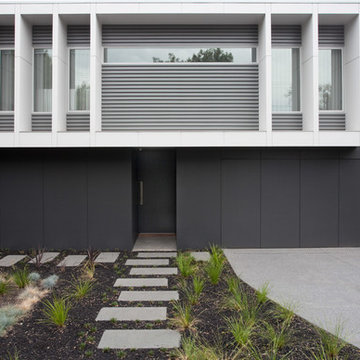
Vibe’s latest residence, Hayes Road began with a simple, universal brief. A young family needed a home that would facilitate a modern and open way of living, yet also cater for and conceal the ‘stuff’ that family life generates. Vibe’s response is a machine for organising space - for conjuring space where it ought not exist.
A ruthlessly efficient design scheme and a beautiful contemporary home in-one.
Photos by Robert Hamer
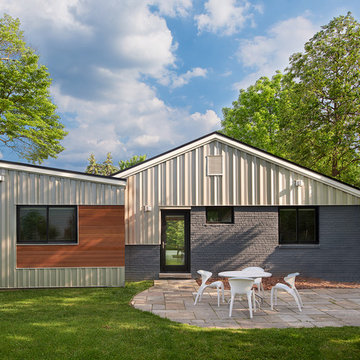
Anice Hoachlander, Hoachlander Davis Photography
Photo of a medium sized and gey retro bungalow house exterior in DC Metro with mixed cladding and a pitched roof.
Photo of a medium sized and gey retro bungalow house exterior in DC Metro with mixed cladding and a pitched roof.
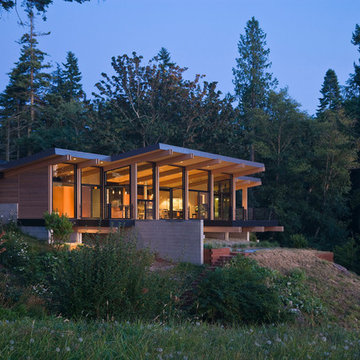
Inspiration for a large and multi-coloured retro bungalow detached house in Seattle with wood cladding and a lean-to roof.
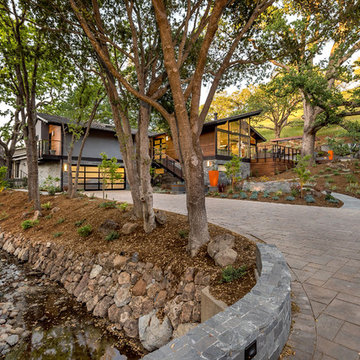
Ammirato Construction's use of K2's Pacific Ashlar thin veneer, is beautifully displayed on many of the walls of this property.
Concrete pavers and PBM's Sonoma Fieldstone.
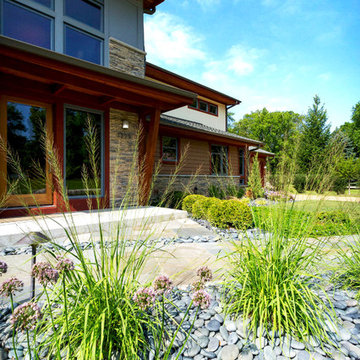
Photo Credit: Westhauser Photography/ Landscape Architect: Ginkgo Leaf Studio
Medium sized midcentury two floor house exterior in Portland with mixed cladding.
Medium sized midcentury two floor house exterior in Portland with mixed cladding.
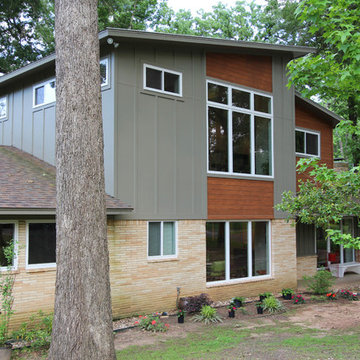
Studio B Designs
Design ideas for a medium sized and gey retro two floor house exterior in Dallas with mixed cladding.
Design ideas for a medium sized and gey retro two floor house exterior in Dallas with mixed cladding.
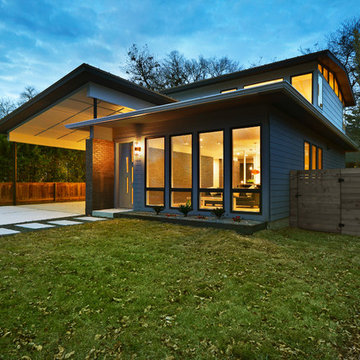
Medium sized and gey midcentury two floor house exterior in Austin with wood cladding and a pitched roof.
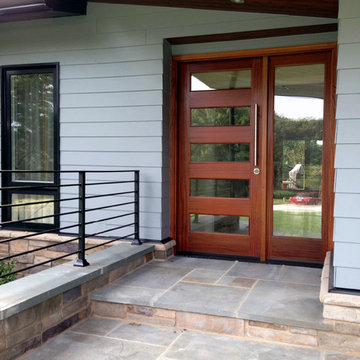
The shape of the angled porch-roof, sets the tone for a truly modern entryway. This protective covering makes a dramatic statement, as it hovers over the front door. The blue-stone terrace conveys even more interest, as it gradually moves upward, morphing into steps, until it reaches the porch.
Porch Detail
The multicolored tan stone, used for the risers and retaining walls, is proportionally carried around the base of the house. Horizontal sustainable-fiber cement board replaces the original vertical wood siding, and widens the appearance of the facade. The color scheme — blue-grey siding, cherry-wood door and roof underside, and varied shades of tan and blue stone — is complimented by the crisp-contrasting black accents of the thin-round metal columns, railing, window sashes, and the roof fascia board and gutters.
This project is a stunning example of an exterior, that is both asymmetrical and symmetrical. Prior to the renovation, the house had a bland 1970s exterior. Now, it is interesting, unique, and inviting.
Photography Credit: Tom Holdsworth Photography
Contractor: Owings Brothers Contracting
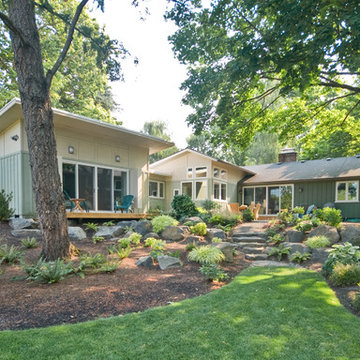
West & South elevations of New addition, Garden and existing home.
All photo's by CWR
Design ideas for a green and medium sized retro bungalow house exterior in Portland with wood cladding and a lean-to roof.
Design ideas for a green and medium sized retro bungalow house exterior in Portland with wood cladding and a lean-to roof.
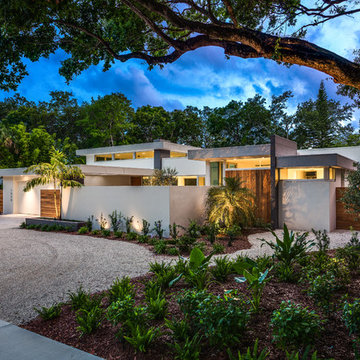
Contemporary, mid-century modern inspired elevation with stucco soffits and fascia,cypress wall cladding and low maintenance landscape
Ryan Gamma Photography
Midcentury House Exterior Ideas and Designs
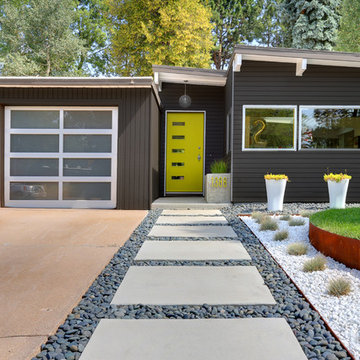
Denver Image Photography, Tahvory Bunting
Design ideas for a gey retro bungalow house exterior in Denver.
Design ideas for a gey retro bungalow house exterior in Denver.
7
