House Exterior
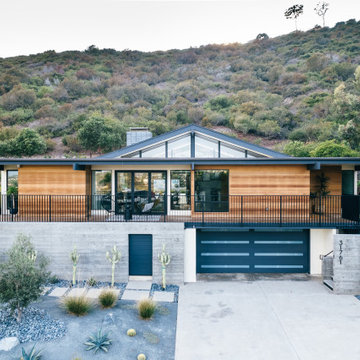
Cedar siding, board-formed concrete and smooth stucco create a warm palette for the exterior and interior of this mid-century addition and renovation in the hills of Southern California
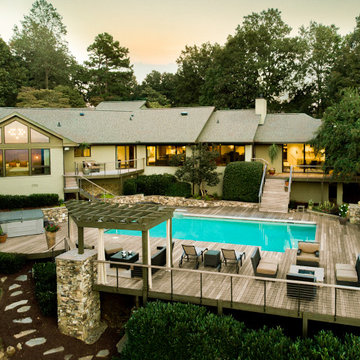
Inspiration for a large and green retro bungalow rear detached house in Other with a half-hip roof, a shingle roof and a brown roof.
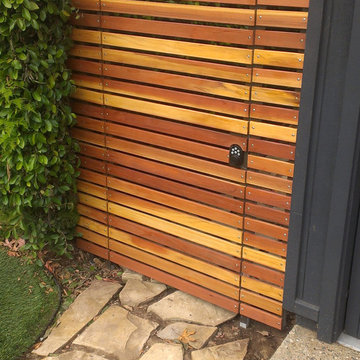
Horizontal redwood fencing and gate. Galvanized steel frame with coded and keyed security door lock. Mid century modern revival.
Medium sized and beige midcentury two floor render house exterior in Los Angeles with a half-hip roof.
Medium sized and beige midcentury two floor render house exterior in Los Angeles with a half-hip roof.
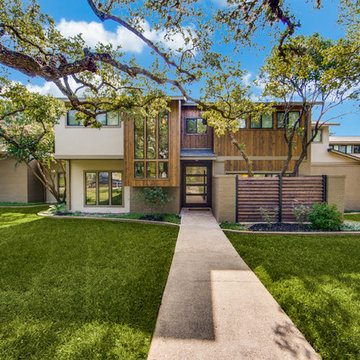
Whole house remodel with modern updates throughout the home.
This is an example of a large and brown midcentury two floor brick detached house in Austin with a half-hip roof and a shingle roof.
This is an example of a large and brown midcentury two floor brick detached house in Austin with a half-hip roof and a shingle roof.
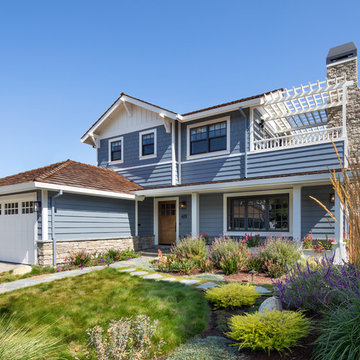
Design ideas for a large and blue retro two floor detached house in San Francisco with stone cladding, a half-hip roof and a shingle roof.
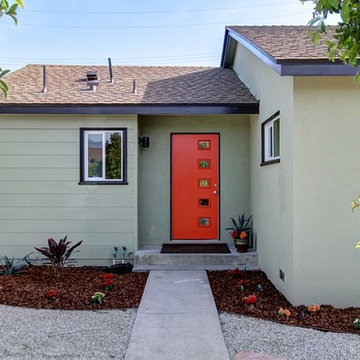
Willis Daniels
Photo of a large and green midcentury bungalow detached house in Los Angeles with wood cladding, a half-hip roof and a shingle roof.
Photo of a large and green midcentury bungalow detached house in Los Angeles with wood cladding, a half-hip roof and a shingle roof.
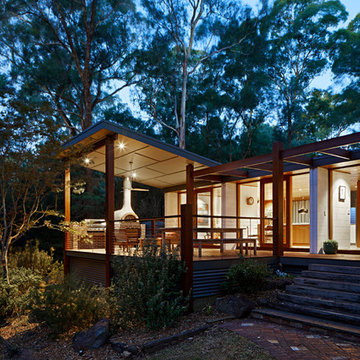
Tatjana Plitt
Photo of a medium sized and white retro split-level concrete detached house in Melbourne with a half-hip roof and a metal roof.
Photo of a medium sized and white retro split-level concrete detached house in Melbourne with a half-hip roof and a metal roof.
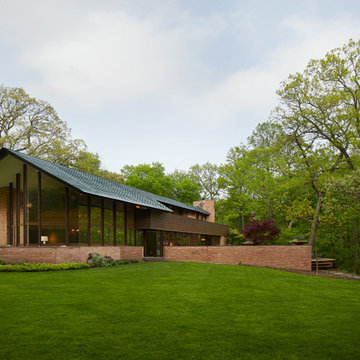
©Brett Bulthuis 2018
Photo of a large and brown midcentury two floor detached house in Chicago with wood cladding and a half-hip roof.
Photo of a large and brown midcentury two floor detached house in Chicago with wood cladding and a half-hip roof.
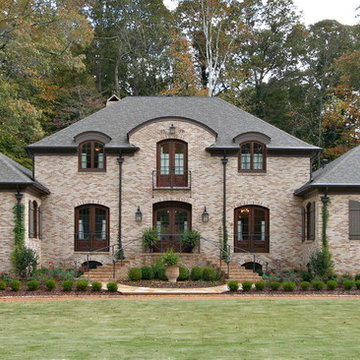
Design ideas for an expansive and multi-coloured midcentury two floor brick detached house in Atlanta with a half-hip roof and a shingle roof.
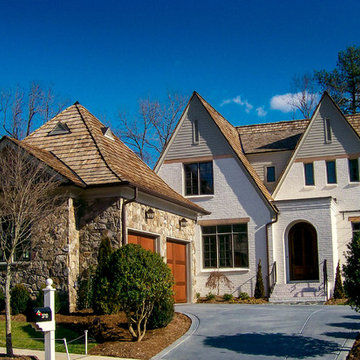
Large and white retro two floor brick house exterior in Charlotte with a half-hip roof.
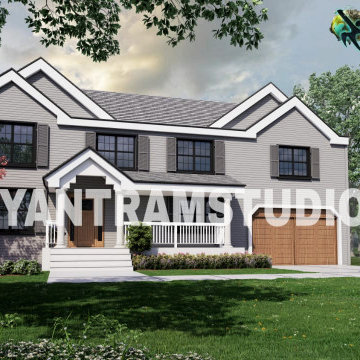
This is 3d exterior design of villa with landscape area design. The above project shows 3d design of two floor villa with rooftop, garage slot & landscape area with greenery. This architectural design have gable roof, frontyard garden area, stairs in front of main door.
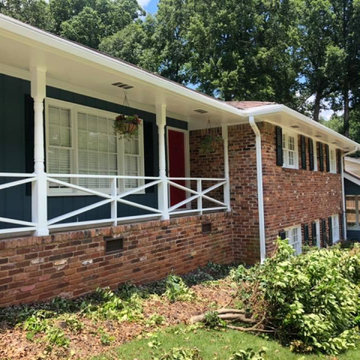
We LOVE the combo of navy and state blue here with the siding and shutters.
Small and blue midcentury two floor brick detached house in Atlanta with a half-hip roof and a shingle roof.
Small and blue midcentury two floor brick detached house in Atlanta with a half-hip roof and a shingle roof.
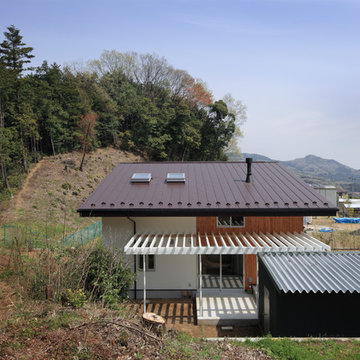
photo by Kurozumi Naoomi
Brown midcentury two floor house exterior in Tokyo Suburbs with wood cladding and a half-hip roof.
Brown midcentury two floor house exterior in Tokyo Suburbs with wood cladding and a half-hip roof.
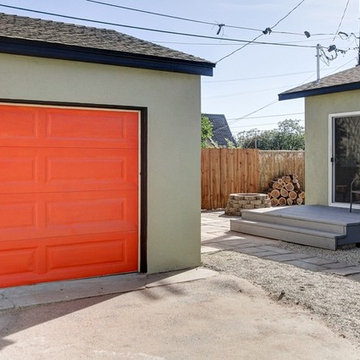
Willis Daniels
Inspiration for a large and green midcentury bungalow detached house in Los Angeles with wood cladding, a half-hip roof and a shingle roof.
Inspiration for a large and green midcentury bungalow detached house in Los Angeles with wood cladding, a half-hip roof and a shingle roof.

Inspiration for a large and white midcentury two floor detached house in Baltimore with vinyl cladding, a half-hip roof and a shingle roof.
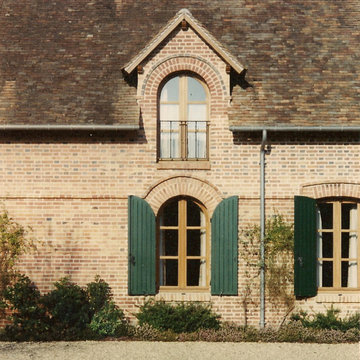
Design ideas for a large and beige midcentury two floor brick detached house in New York with a half-hip roof and a mixed material roof.
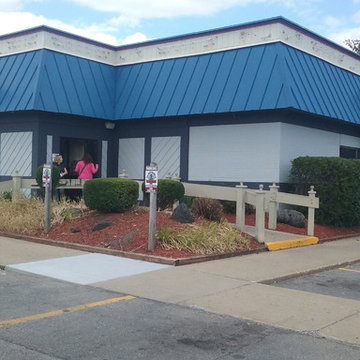
This is an original mural created and painted by Mural by Design for an authentic restaurant, Finley's Grill & Smokehouse, Jackson, MI. The mural is a reflection of what a customer would see and experience at this restaurant.
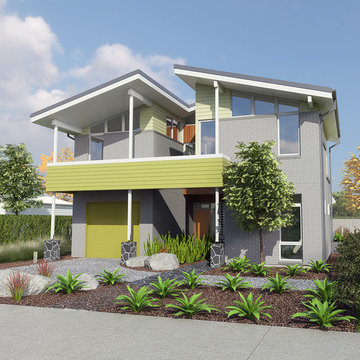
Djordje Krstanic
Design ideas for a medium sized and gey midcentury two floor brick house exterior in Sydney with a half-hip roof.
Design ideas for a medium sized and gey midcentury two floor brick house exterior in Sydney with a half-hip roof.
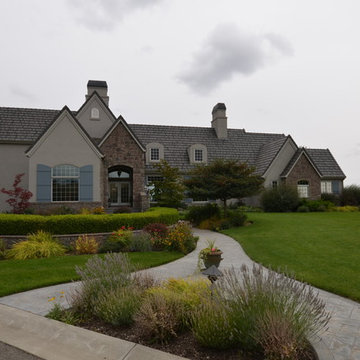
Design ideas for a large and gey retro two floor house exterior in Seattle with mixed cladding and a half-hip roof.
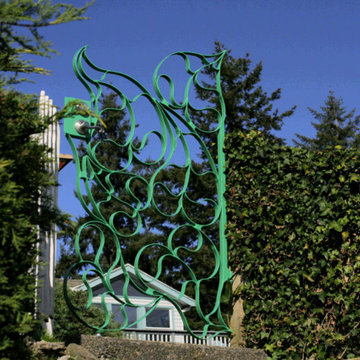
handcrafted wrought iron garden gates
Photo of a medium sized and gey retro two floor glass house exterior in Seattle with a half-hip roof.
Photo of a medium sized and gey retro two floor glass house exterior in Seattle with a half-hip roof.
1