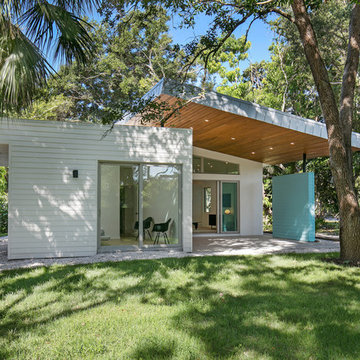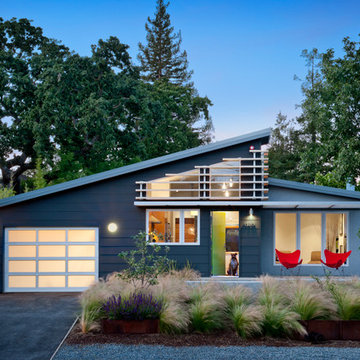Midcentury House Exterior with a Lean-to Roof Ideas and Designs
Refine by:
Budget
Sort by:Popular Today
1 - 20 of 612 photos
Item 1 of 3

Inspiration for a large and black midcentury bungalow detached house in Portland with wood cladding, a lean-to roof, a shingle roof and a black roof.

Staggered bluestone thermal top treads surrounded with mexican pebble leading to the original slab front door and surrounding midcentury glass and original Nelson Bubble lamp. At night the lamp looks like the moon hanging over the front door. and the FX ZDC outdoor lighting with modern black fixtures create a beautiful night time ambiance.
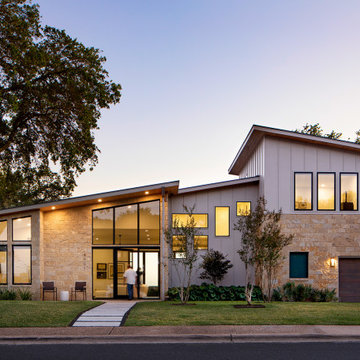
Design ideas for a gey retro two floor detached house in Austin with mixed cladding, a lean-to roof and board and batten cladding.

Design ideas for a small and gey retro bungalow detached house in Other with concrete fibreboard cladding, a lean-to roof and a shingle roof.
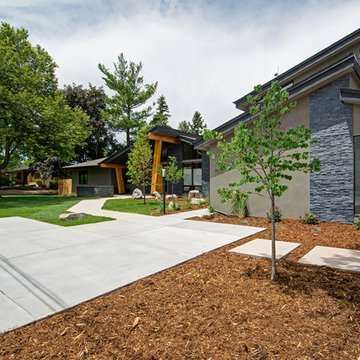
Jon Eady Photography
Medium sized and gey retro bungalow house exterior in Denver with a lean-to roof and mixed cladding.
Medium sized and gey retro bungalow house exterior in Denver with a lean-to roof and mixed cladding.

Photo of a medium sized and beige retro bungalow detached house in Dallas with stone cladding and a lean-to roof.
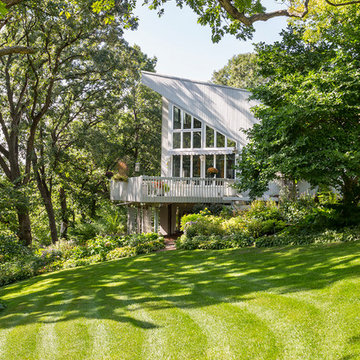
View of the elevated deck and surrounding gardens.
Andrea Rugg Photography
This is an example of a gey midcentury detached house in Minneapolis with mixed cladding, a lean-to roof and a shingle roof.
This is an example of a gey midcentury detached house in Minneapolis with mixed cladding, a lean-to roof and a shingle roof.

Entry and North Decks Elevate to Overlook Pier Cove Valley - Bridge House - Fenneville, Michigan - Lake Michigan, Saugutuck, Michigan, Douglas Michigan - HAUS | Architecture For Modern Lifestyles
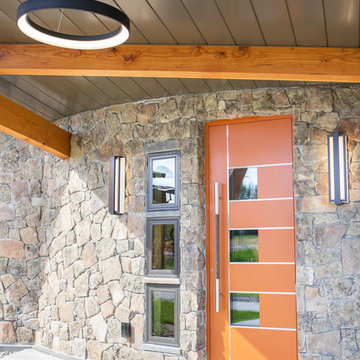
A mountain modern residence situated in the Gallatin Valley of Montana. Our modern aluminum door adds just the right amount of flair to this beautiful home designed by FORMation Architecture. The Circle F Residence has a beautiful mixture of natural stone, wood and metal, creating a home that blends flawlessly into it’s environment.
The modern door design was selected to complete the home with a warm front entrance. This signature piece is designed with horizontal cutters and a wenge wood handle accented with stainless steel caps. The obscure glass was chosen to add natural light and provide privacy to the front entry of the home. Performance was also factor in the selection of this piece; quad pane glass and a fully insulated aluminum door slab offer high performance and protection from the extreme weather. This distinctive modern aluminum door completes the home and provides a warm, beautiful entry way.

Design ideas for a medium sized and gey midcentury detached house in Other with three floors, mixed cladding, a lean-to roof and a metal roof.
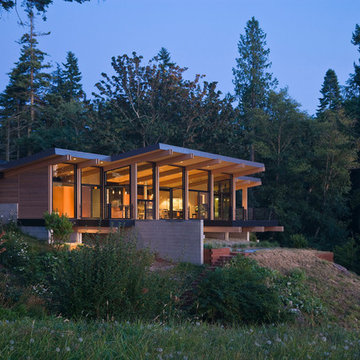
Inspiration for a large and multi-coloured retro bungalow detached house in Seattle with wood cladding and a lean-to roof.
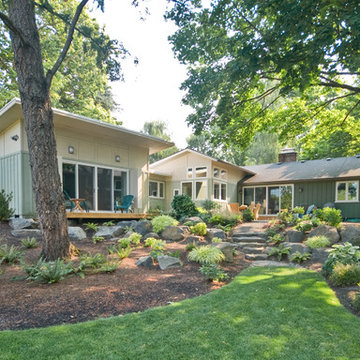
West & South elevations of New addition, Garden and existing home.
All photo's by CWR
Design ideas for a green and medium sized retro bungalow house exterior in Portland with wood cladding and a lean-to roof.
Design ideas for a green and medium sized retro bungalow house exterior in Portland with wood cladding and a lean-to roof.

The 1950s two-story deck house was transformed with the addition of three volumes - a new entry and a lantern-like two-story stair tower are visible at the front. The new owners' suite above a home office with separate entry are barely visible at the gable end.

This is an example of a small and blue midcentury split-level render detached house in Other with a lean-to roof and a metal roof.
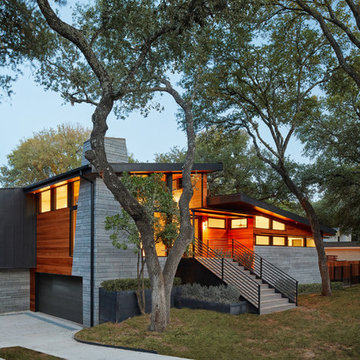
Photo by Leonid Furmansky
Photo of a multi-coloured midcentury split-level detached house in Austin with mixed cladding and a lean-to roof.
Photo of a multi-coloured midcentury split-level detached house in Austin with mixed cladding and a lean-to roof.
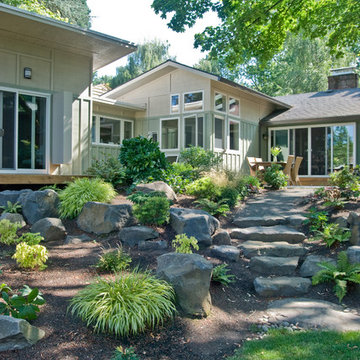
New addition and Garden stone steps
All photo's by CWR
Photo of a medium sized and green retro bungalow house exterior in Portland with wood cladding and a lean-to roof.
Photo of a medium sized and green retro bungalow house exterior in Portland with wood cladding and a lean-to roof.

Mid-Century Modern home designed and developed by Gary Crowe!
This is an example of a large and white retro two floor detached house in Other with concrete fibreboard cladding, a lean-to roof, a shingle roof, a grey roof and shiplap cladding.
This is an example of a large and white retro two floor detached house in Other with concrete fibreboard cladding, a lean-to roof, a shingle roof, a grey roof and shiplap cladding.
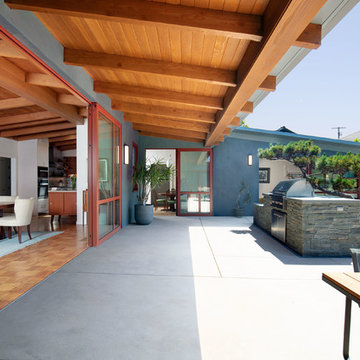
The overhang seen here is new. The interior ceiling is original. The bluestone outdoor kitchen was designed around the existing Cypress tree. The door threshold seen here was designed to be completely flush inside and out.
Midcentury House Exterior with a Lean-to Roof Ideas and Designs
1
