Midcentury House Exterior with an Orange House Ideas and Designs

Small midcentury two floor brick detached house in Montreal with an orange house, a pitched roof, a shingle roof, a black roof and shingles.
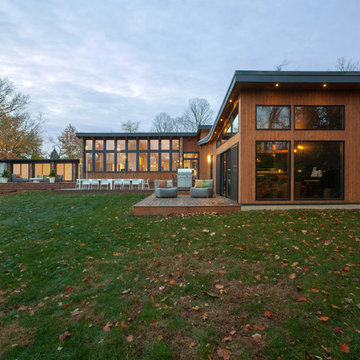
Rear Elevation Fall 2018 - Cigar Room - Midcentury Modern Addition - Brendonwood, Indianapolis - Architect: HAUS | Architecture For Modern Lifestyles - Construction Manager:
WERK | Building Modern - Photo: HAUS
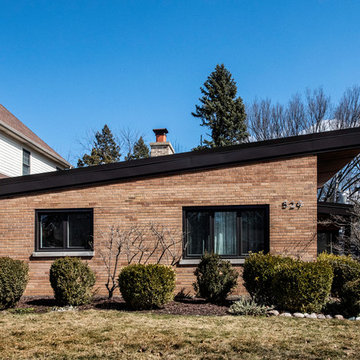
Matt Adema Media
Small retro detached house in Chicago with three floors, metal cladding, an orange house and a lean-to roof.
Small retro detached house in Chicago with three floors, metal cladding, an orange house and a lean-to roof.
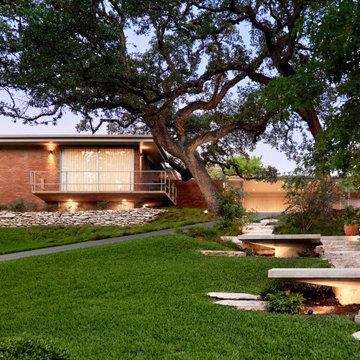
Inspiration for a medium sized midcentury bungalow brick detached house in Austin with an orange house and a flat roof.
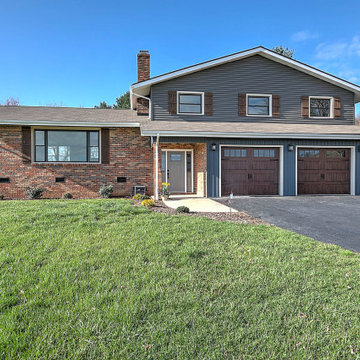
Tri-Level with mountain views
Photo of a medium sized midcentury split-level detached house in Other with vinyl cladding, an orange house, a pitched roof, a shingle roof, a brown roof and board and batten cladding.
Photo of a medium sized midcentury split-level detached house in Other with vinyl cladding, an orange house, a pitched roof, a shingle roof, a brown roof and board and batten cladding.
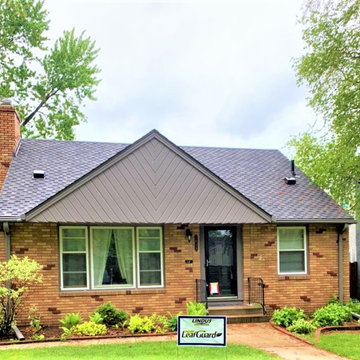
Impact-resistant shingles, such as Grand Sequoia® AS Shingles by GAF Roofing not only enhance curb appeal, but they are often eligible for insurance discounts because of their ability to better withstand hail damage.
Here's an example of a recent project that utilized these shingles in addition to clog-free LeafGuard® Brand Gutters.
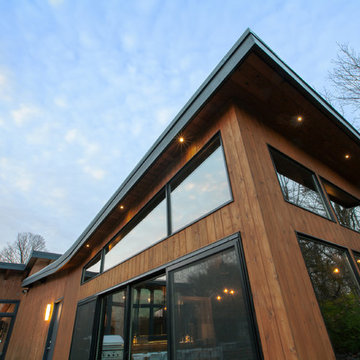
Back Elevation - Cigar Room - Midcentury Modern Addition - Brendonwood, Indianapolis - Architect: HAUS | Architecture For Modern Lifestyles - Construction Manager: WERK | Building Modern - Photo: HAUS
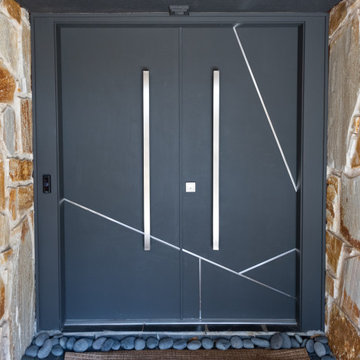
entry, front door
Design ideas for a medium sized retro bungalow detached house in Atlanta with stone cladding, an orange house and a brown roof.
Design ideas for a medium sized retro bungalow detached house in Atlanta with stone cladding, an orange house and a brown roof.
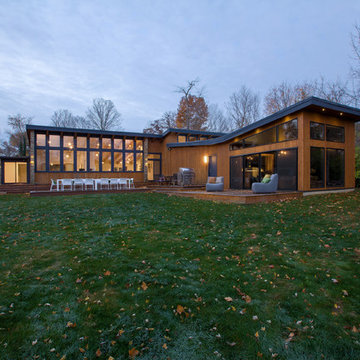
Rear Elevation Fall 2018 - Cigar Room - Midcentury Modern Addition - Brendonwood, Indianapolis - Architect: HAUS | Architecture For Modern Lifestyles - Construction Manager:
WERK | Building Modern - Photo: HAUS
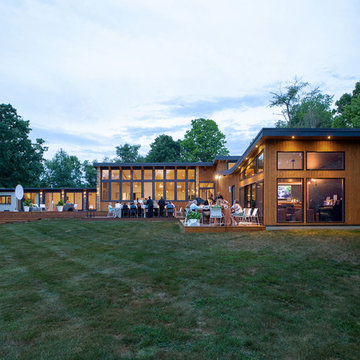
Back Elevation During Summer Party - Cigar Room - Midcentury Modern Addition - Brendonwood, Indianapolis - Architect: HAUS | Architecture For Modern Lifestyles - Construction Manager: WERK | Building Modern - Photo: HAUS
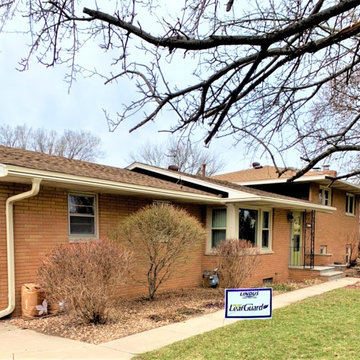
LeafGuard® Brand Gutters are designed to imitate the look of crown molding, ensuring that they are an enhancement to each home they are installed on.
After Ted, project was completed, he sent us the following compliments, "Everything is great. Very neat and the gutters are working."
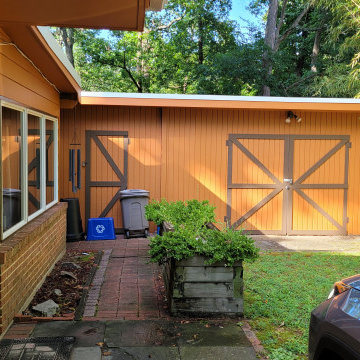
This side of the house includes the front door, at the left side of the photo, and a storage shed at right angles to the house. Barn door details on the storage shed doors were brought out with contrasting paint color, to give the storage shed more personality. The unifying main color creates an expansiveness to the home.
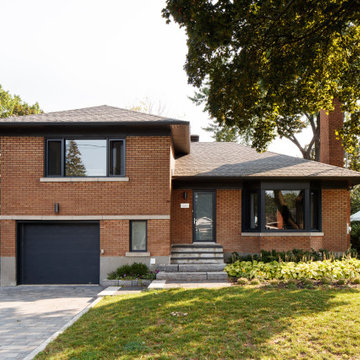
Small retro two floor brick detached house in Montreal with an orange house, a pitched roof, a shingle roof, a black roof and shingles.
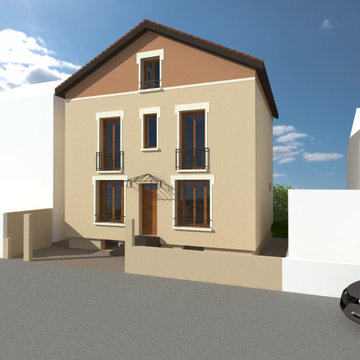
Maison années 30 vue sur rue rénovée
Inspiration for a large midcentury brick terraced house in Lyon with an orange house, a pitched roof, a tiled roof and a red roof.
Inspiration for a large midcentury brick terraced house in Lyon with an orange house, a pitched roof, a tiled roof and a red roof.
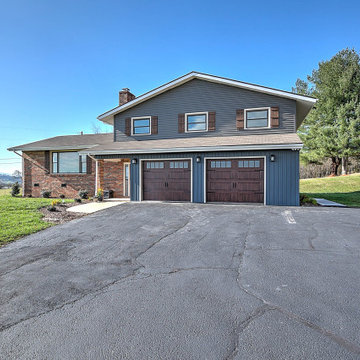
Tri-Level with mountain views
Design ideas for a medium sized retro split-level detached house in Other with vinyl cladding, an orange house, a pitched roof, a shingle roof, a brown roof and board and batten cladding.
Design ideas for a medium sized retro split-level detached house in Other with vinyl cladding, an orange house, a pitched roof, a shingle roof, a brown roof and board and batten cladding.
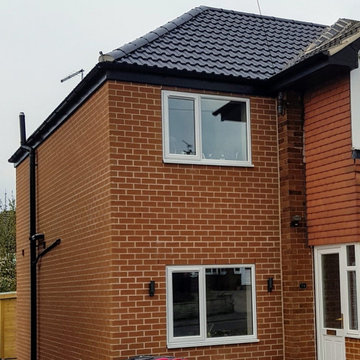
Side extension from driveway
Design ideas for a medium sized midcentury two floor front house exterior in Other with an orange house, a hip roof, a tiled roof and a grey roof.
Design ideas for a medium sized midcentury two floor front house exterior in Other with an orange house, a hip roof, a tiled roof and a grey roof.
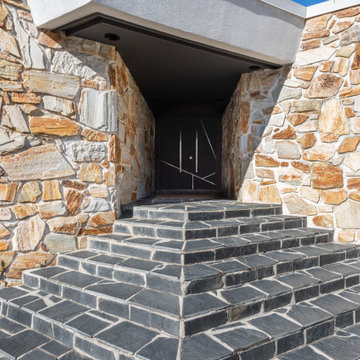
entry, front door
Medium sized retro bungalow detached house in Atlanta with stone cladding, an orange house and a brown roof.
Medium sized retro bungalow detached house in Atlanta with stone cladding, an orange house and a brown roof.
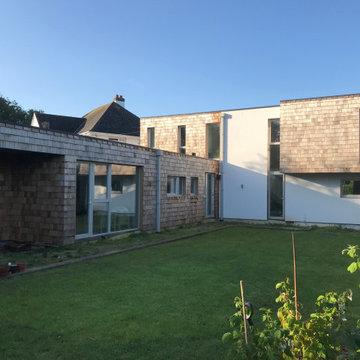
Design ideas for a medium sized midcentury two floor detached house in Devon with wood cladding, an orange house, a flat roof and a green roof.
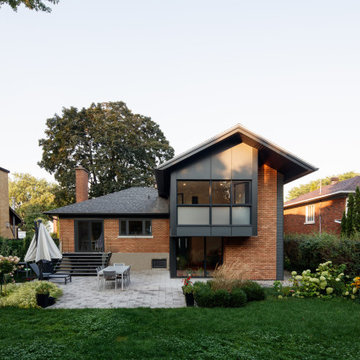
Small retro two floor brick detached house in Montreal with an orange house, a pitched roof, a shingle roof, a black roof and shingles.

Inspiration for a small midcentury two floor brick detached house in Montreal with an orange house, a pitched roof, a shingle roof, a black roof and shingles.
Midcentury House Exterior with an Orange House Ideas and Designs
1