Midcentury House Exterior with Wood Cladding Ideas and Designs
Refine by:
Budget
Sort by:Popular Today
1 - 20 of 1,442 photos
Item 1 of 3
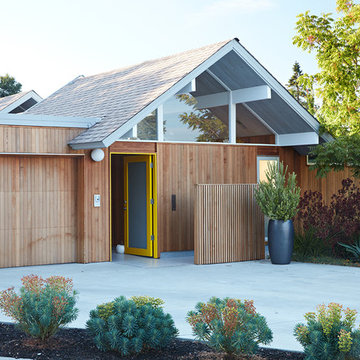
Klopf Architecture, Outer Space Landscape Architects, Sezen & Moon Structural Engineer and Flegels Construction updated a classic Eichler open, indoor-outdoor home.
Everyone loved the classic, original bones of this house, but it was in need of a major facelift both inside and out. The owners also wanted to remove the barriers between the kitchen and great room, and increase the size of the master bathroom as well as make other layout changes. No addition to the house was contemplated.
The owners worked with Klopf Architecture in part because of Klopf’s extensive mid-century modern / Eichler design portfolio, and in part because one of their neighbors who had worked with Klopf on their Eichler home remodel referred them. The Klopf team knew how to update the worn finishes to make a more sophisticated, higher quality home that both looks better and functions better.
In conjunction with the atrium and the landscaped rear yard / patio, the glassy living room feels open on both sides and allows an indoor / outdoor flow throughout. The new, natural wood exterior siding runs through the house from inside to outside to inside again, updating one of the classic design features of the Eichler homes.
Picking up on the wood siding, walnut vanities and cabinets offset the white walls. Gray porcelain tiles evoke the concrete slab floors and flow from interior to exterior to make the spaces appear to flow together. Similarly the ceiling decking has the same white-washed finish from inside to out. The continuity of materials and space enhances the sense of flow.
The large kitchen, perfect for entertaining, has a wall of built-ins and an oversized island. There’s plenty of storage and space for the whole group to prep and cook together.
One unique approach to the master bedroom is the bed wall. The head of the bed is tucked within a line of built-in wardrobes with a high window above. Replacing the master closet with this wall of wardrobes allowed for both a larger bathroom and a larger bedroom.
This 1,953 square foot, 4 bedroom, 2 bathroom Double Gable Eichler remodeled single-family house is located in Mountain View in the heart of the Silicon Valley.
Klopf Architecture Project Team: John Klopf, AIA, Klara Kevane, and Yegvenia Torres-Zavala
Landscape Architect: Outer Space Landscape Architects
Structural Engineer: Sezen & Moon
Contractor: Flegels Construction
Landscape Contractor: Roco's Gardening & Arroyo Vista Landscaping, Inc.
Photography ©2016 Mariko Reed
Location: Mountain View, CA
Year completed: 2015

What started as a kitchen and two-bathroom remodel evolved into a full home renovation plus conversion of the downstairs unfinished basement into a permitted first story addition, complete with family room, guest suite, mudroom, and a new front entrance. We married the midcentury modern architecture with vintage, eclectic details and thoughtful materials.

Upper IPE deck with cable railing and covered space below with bluestone clad fireplace, outdoor kitchen, and infratec heaters. Belgard Melville Tandem block wall with 2x2 porcelain pavers, a putting green, hot tub and metal fire pit.
Sherwin Williams Iron Ore paint color

Exterior of this modern country ranch home in the forests of the Catskill mountains. Black clapboard siding and huge picture windows.
Photo of a medium sized and black retro bungalow house exterior in New York with wood cladding and a lean-to roof.
Photo of a medium sized and black retro bungalow house exterior in New York with wood cladding and a lean-to roof.

Two covered parking spaces accessible from the alley
Photo of a medium sized and gey retro two floor detached house in Austin with wood cladding, a flat roof and a green roof.
Photo of a medium sized and gey retro two floor detached house in Austin with wood cladding, a flat roof and a green roof.
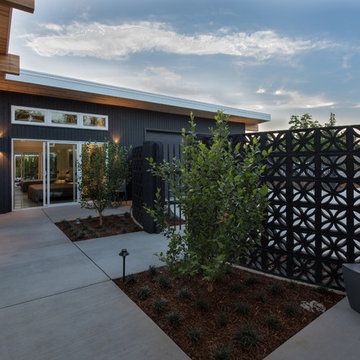
Creative Captures, David Barrios
Design ideas for a medium sized and black retro bungalow detached house in Other with wood cladding.
Design ideas for a medium sized and black retro bungalow detached house in Other with wood cladding.
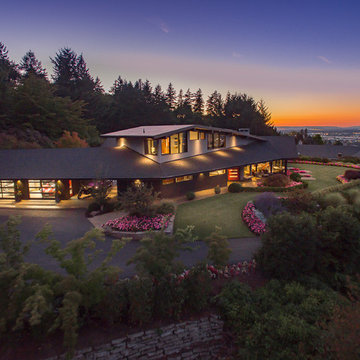
Aerial view of the house and property.
Chad Beecroft
Inspiration for a large and black midcentury two floor house exterior in Portland with wood cladding and a pitched roof.
Inspiration for a large and black midcentury two floor house exterior in Portland with wood cladding and a pitched roof.
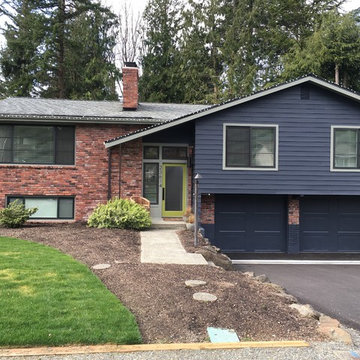
Blue midcentury split-level house exterior in Seattle with wood cladding and a hip roof.
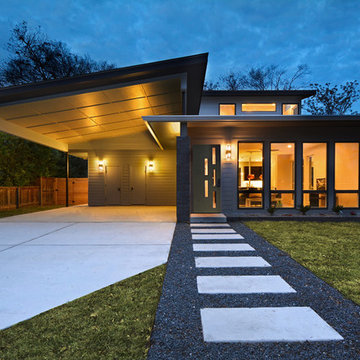
Inspiration for a medium sized and gey midcentury two floor house exterior in Austin with wood cladding and a pitched roof.
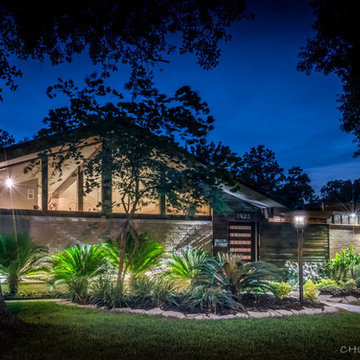
This Midcentury Modern Home was originally built in 1964 and was completely over-hauled and a seriously major renovation! We transformed 5 rooms into 1 great room and raised the ceiling by removing all the attic space. Initially, we wanted to keep the original terrazzo flooring throughout the house, but unfortunately we could not bring it back to life. This house is a 3200 sq. foot one story. We are still renovating, since this is my house...I will keep the pictures updated as we progress! Photo by Chuck Williams

Ashley Avila Photography
Midcentury house exterior in Grand Rapids with wood cladding and a pitched roof.
Midcentury house exterior in Grand Rapids with wood cladding and a pitched roof.

New Life to the Exterior
Higher Resolution Photography
This is an example of a midcentury house exterior in Portland with wood cladding and a pitched roof.
This is an example of a midcentury house exterior in Portland with wood cladding and a pitched roof.

Peachtree Lane Full Remodel - Front Elevation After
Design ideas for a medium sized and blue midcentury bungalow detached house in San Francisco with wood cladding, a hip roof, a shingle roof, a brown roof and shiplap cladding.
Design ideas for a medium sized and blue midcentury bungalow detached house in San Francisco with wood cladding, a hip roof, a shingle roof, a brown roof and shiplap cladding.

Inspiration for a medium sized retro bungalow detached house in San Francisco with wood cladding, a hip roof, a shingle roof, a black roof and shiplap cladding.
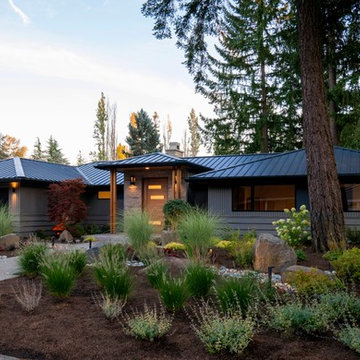
New mid century modern in Bellevue Washington, full renovation.
Photo of a gey retro bungalow detached house in Seattle with wood cladding and a metal roof.
Photo of a gey retro bungalow detached house in Seattle with wood cladding and a metal roof.

The view deck is cantilevered out over the back yard and toward the sunset view. (Landscaping is still being installed here.)
Brown midcentury two floor detached house in Austin with wood cladding, a pitched roof and a metal roof.
Brown midcentury two floor detached house in Austin with wood cladding, a pitched roof and a metal roof.

Photo by JC Buck
Medium sized and gey midcentury split-level detached house in Denver with wood cladding.
Medium sized and gey midcentury split-level detached house in Denver with wood cladding.
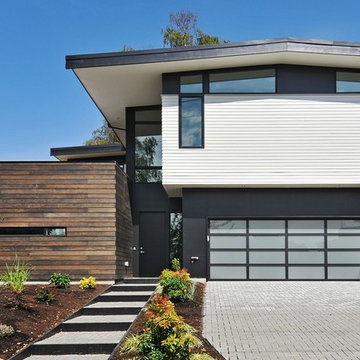
Beautiful modern home. Professionally landscaped.
Large and white retro two floor detached house in Seattle with wood cladding.
Large and white retro two floor detached house in Seattle with wood cladding.
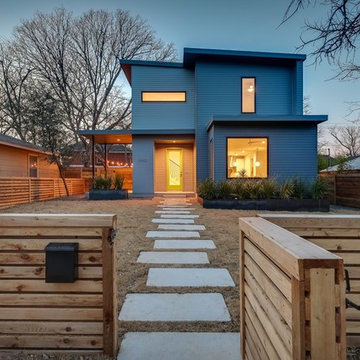
This is an example of a medium sized and gey retro two floor detached house in Austin with wood cladding, a flat roof and a green roof.

This mid-century modern was a full restoration back to this home's former glory. New cypress siding was installed to match the home's original appearance. New windows with period correct mulling and details were installed throughout the home.
Photo credit - Inspiro 8 Studios
Midcentury House Exterior with Wood Cladding Ideas and Designs
1