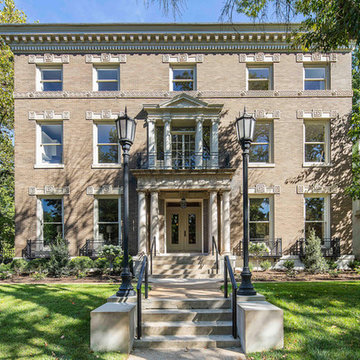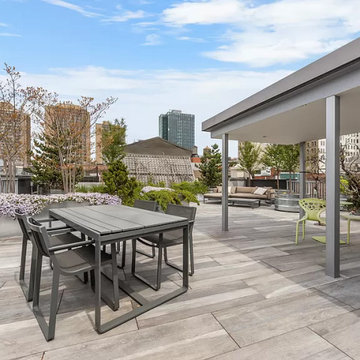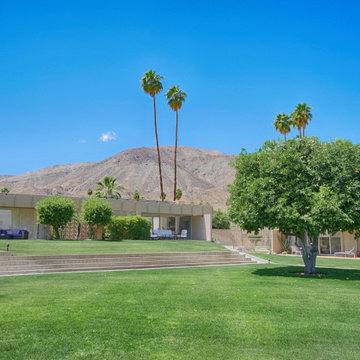Midcentury Flat Ideas and Designs
Refine by:
Budget
Sort by:Popular Today
1 - 20 of 26 photos
Item 1 of 3
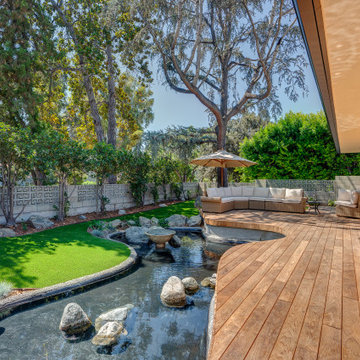
Original teak deck had to be removed and decking rebuilt. Reconstituted wood has all water and 80% of the sugars removed to increase longevity. Deck was reconfigured to follow the lines of the pond. Decking is underlit with dimmable LED lighting for night time enjoyment and safety. Pond was pre-existing, but needed extensive refurbishing. Fountain was added. Yard and artificial turf were installed to minimize water usage.

A combination of white-yellow siding made from Hardie fiber cement creates visual connections between spaces giving us a good daylighting channeling such youthful freshness and joy!
.
.
#homerenovation #whitehome #homeexterior #homebuild #exteriorrenovation #fibercement #exteriorhome #whiteexterior #exteriorsiding #fibrecement#timelesshome #renovation #build #timeless #exterior #fiber #cement #fibre #siding #hardie #homebuilder #newbuildhome #homerenovations #homebuilding #customhomebuilder #homebuilders #finehomebuilding #buildingahome #newhomebuilder

Exterior shot of detached garage and office space.
Design ideas for a medium sized and gey midcentury two floor flat in Minneapolis with vinyl cladding, a flat roof and a shingle roof.
Design ideas for a medium sized and gey midcentury two floor flat in Minneapolis with vinyl cladding, a flat roof and a shingle roof.
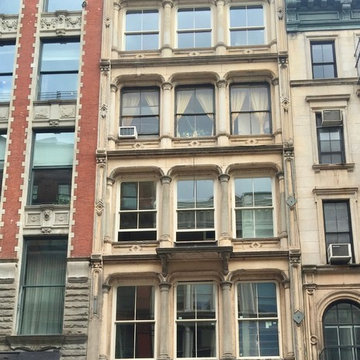
Photo of a medium sized and brown retro concrete flat in New York with three floors, a flat roof and a shingle roof.
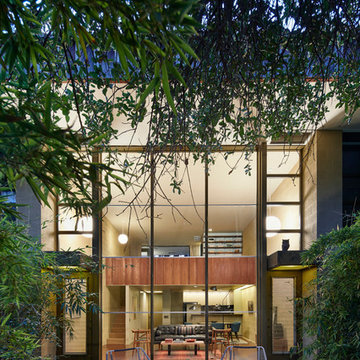
Photography: Andrea Calo
This is an example of a small midcentury two floor flat in Austin.
This is an example of a small midcentury two floor flat in Austin.
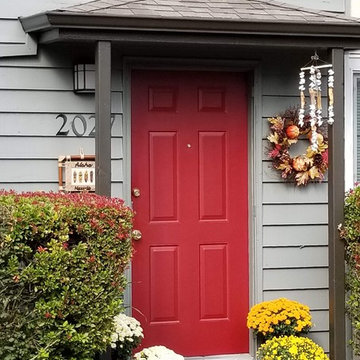
This is an example of an expansive and gey retro two floor flat in Portland with wood cladding, a pitched roof and a shingle roof.
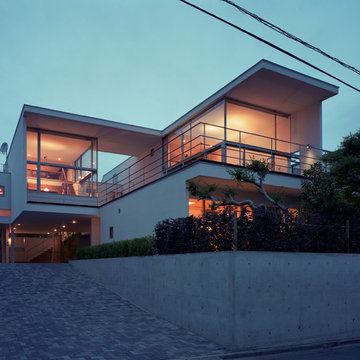
Design ideas for a large and white retro two floor render flat in Tokyo with a flat roof.
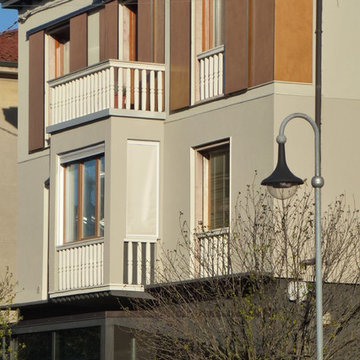
Il progetto di un appartamento al secondo piano di un piccolo condominio nella prima periferia urbana ha previsto un cappotto esterno per migliorare l'efficienza termica degli appartamenti ai piani superiori. Inoltre introduce alcuni pannelli fissi e scorrevoli in okumè all'ultimo piano che, ritmando la facciata, dialogano con l'ingresso del ristorante a terra e, risvoltando l'angolo, si pongono in relazione con il vicino santuario.
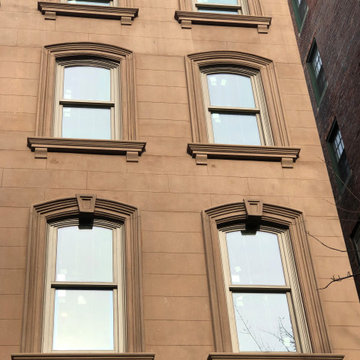
Full exterior restoration
Medium sized and brown midcentury flat in New York with four floors, stone cladding and a flat roof.
Medium sized and brown midcentury flat in New York with four floors, stone cladding and a flat roof.
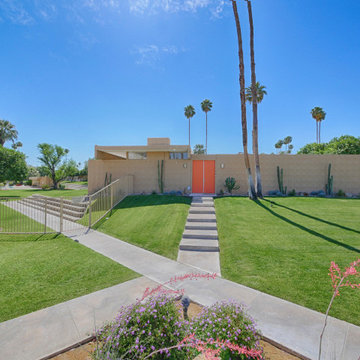
Photography by ABODE IMAGE
Photo of a medium sized and beige midcentury concrete flat in Other.
Photo of a medium sized and beige midcentury concrete flat in Other.
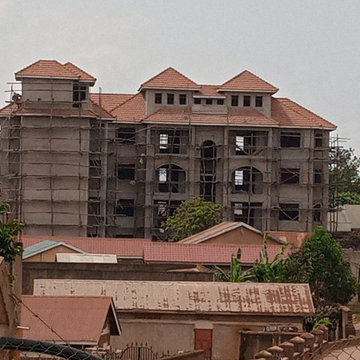
Apartment
Photo of a medium sized and gey midcentury flat in Other with three floors, mixed cladding, a flat roof and a metal roof.
Photo of a medium sized and gey midcentury flat in Other with three floors, mixed cladding, a flat roof and a metal roof.
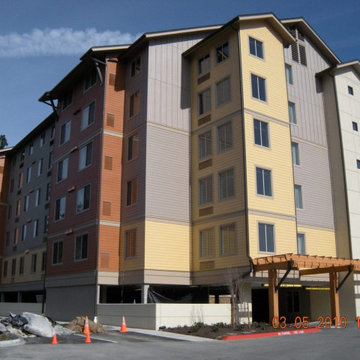
Siding Replacement on Multi-Family project in Vancouver, WA.
Inspiration for an expansive and yellow midcentury split-level flat in Portland with concrete fibreboard cladding, a half-hip roof, a shingle roof, a black roof and board and batten cladding.
Inspiration for an expansive and yellow midcentury split-level flat in Portland with concrete fibreboard cladding, a half-hip roof, a shingle roof, a black roof and board and batten cladding.
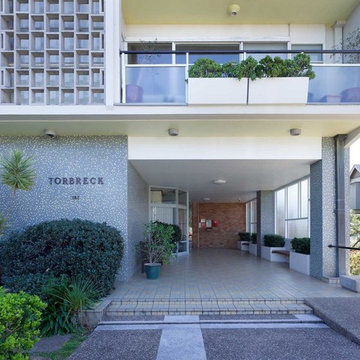
Christopher Frederick Jones
Small and blue retro concrete flat in Brisbane with three floors.
Small and blue retro concrete flat in Brisbane with three floors.
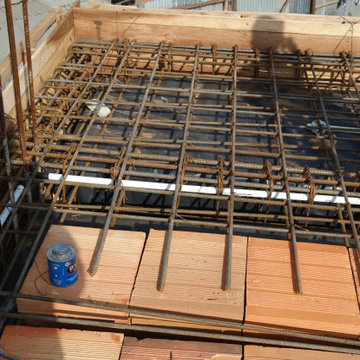
Apartment
Inspiration for a medium sized and gey midcentury flat in Other with three floors, mixed cladding, a flat roof and a metal roof.
Inspiration for a medium sized and gey midcentury flat in Other with three floors, mixed cladding, a flat roof and a metal roof.
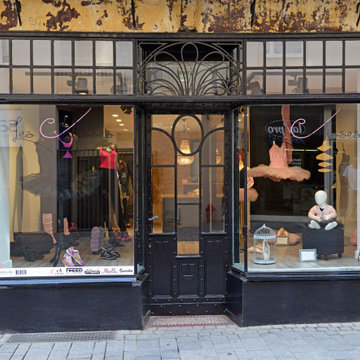
Rénovation complète d'une boutique sur 2 niveaux en secteur sauvegardé
Photo of a medium sized and beige midcentury flat in Nancy with three floors and stone cladding.
Photo of a medium sized and beige midcentury flat in Nancy with three floors and stone cladding.
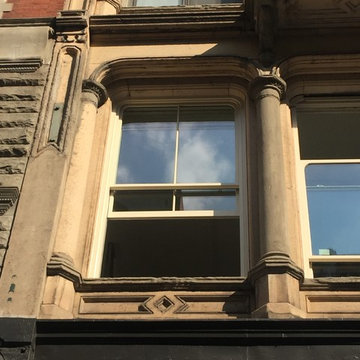
Photo of a medium sized and brown retro concrete flat in New York with three floors, a flat roof and a shingle roof.
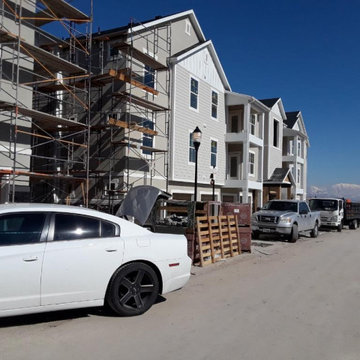
Design ideas for a large retro flat in Salt Lake City with three floors, concrete fibreboard cladding and board and batten cladding.
Midcentury Flat Ideas and Designs
1
