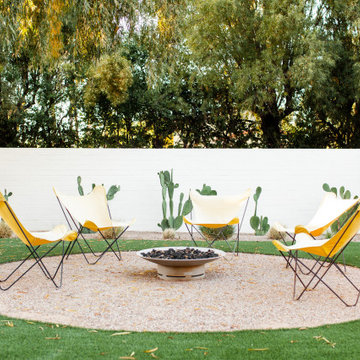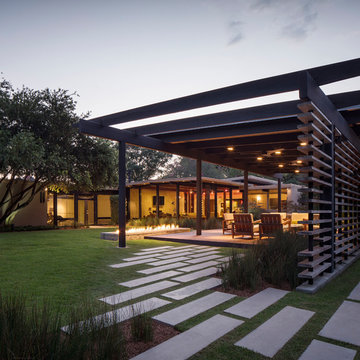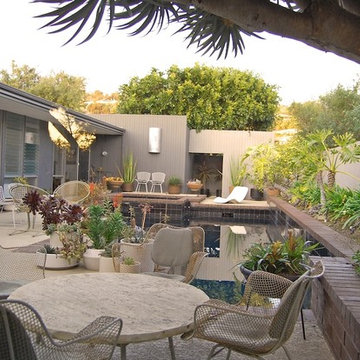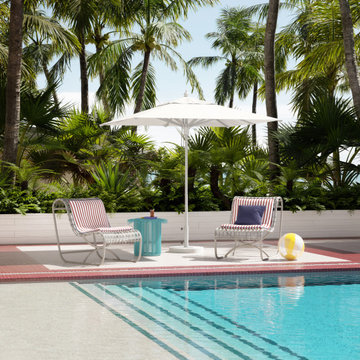Midcentury Garden and Outdoor Space Ideas and Designs

The uneven back yard was graded into ¬upper and lower levels with an industrial style, concrete wall. Linear pavers lead the garden stroller from place to place alongside a rain garden filled with swaying grasses that spans the side yard and culminates at a gracefully arching pomegranate tree, A bubbling boulder water feature murmurs soothing sounds. A large steel and willow-roof pergola creates a shady space to dine in and chaise lounges and chairs bask in the surrounding shade. The transformation was completed with a bold and biodiverse selection of low water, climate appropriate plants that make the space come alive. branches laden with impossibly red blossoms and fruit.

Already partially enclosed by an ipe fence and concrete wall, our client had a vision of an outdoor courtyard for entertaining on warm summer evenings since the space would be shaded by the house in the afternoon. He imagined the space with a water feature, lighting and paving surrounded by plants.
With our marching orders in place, we drew up a schematic plan quickly and met to review two options for the space. These options quickly coalesced and combined into a single vision for the space. A thick, 60” tall concrete wall would enclose the opening to the street – creating privacy and security, and making a bold statement. We knew the gate had to be interesting enough to stand up to the large concrete walls on either side, so we designed and had custom fabricated by Dennis Schleder (www.dennisschleder.com) a beautiful, visually dynamic metal gate. The gate has become the icing on the cake, all 300 pounds of it!
Other touches include drought tolerant planting, bluestone paving with pebble accents, crushed granite paving, LED accent lighting, and outdoor furniture. Both existing trees were retained and are thriving with their new soil. The garden was installed in December and our client is extremely happy with the results – so are we!
Photo credits, Coreen Schmidt
Find the right local pro for your project
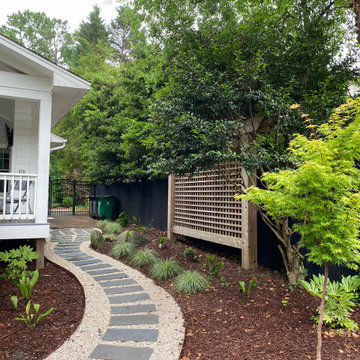
Backyard Renovation for family looking to share time with friends and dogs.
This is an example of a medium sized midcentury back formal partial sun garden for summer in Charlotte with a fire feature, natural stone paving and a wood fence.
This is an example of a medium sized midcentury back formal partial sun garden for summer in Charlotte with a fire feature, natural stone paving and a wood fence.

This is an example of a retro back patio in Denver with concrete slabs, a pergola and a bar area.
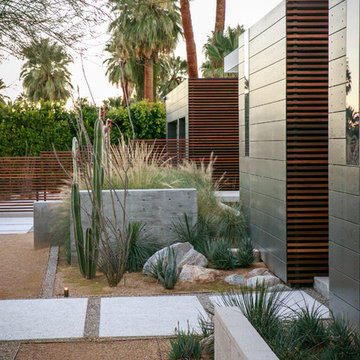
Large retro front xeriscape full sun garden in San Diego with a retaining wall and gravel.

Photo of a retro back patio in San Francisco with a fire feature, concrete slabs and no cover.
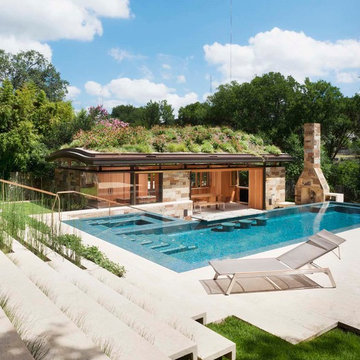
Folded concrete steps lead Down to the pool and Gathering spaces
Photo of a midcentury back l-shaped lengths swimming pool in Austin with a pool house.
Photo of a midcentury back l-shaped lengths swimming pool in Austin with a pool house.

Jim Bartsch Photography
Large retro back rectangular natural swimming pool in Santa Barbara with stamped concrete.
Large retro back rectangular natural swimming pool in Santa Barbara with stamped concrete.
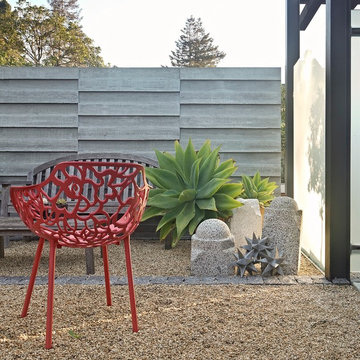
board formed concrete wall
This is an example of a large retro side xeriscape fully shaded garden in San Francisco with gravel.
This is an example of a large retro side xeriscape fully shaded garden in San Francisco with gravel.

Cantilevered cypress deck floor with floating concrete steps on this pavilion deck. Brandon Pass architect
Sitework Studios
Photo of a large retro front veranda in Other with concrete slabs, a pergola and a potted garden.
Photo of a large retro front veranda in Other with concrete slabs, a pergola and a potted garden.
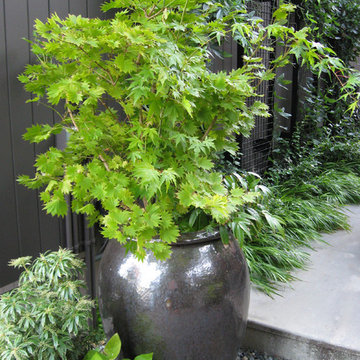
container at dining area
Photo of a small midcentury back partial sun garden in Seattle with a potted garden.
Photo of a small midcentury back partial sun garden in Seattle with a potted garden.
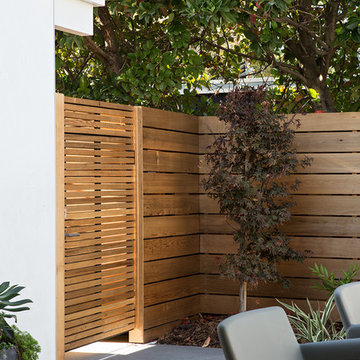
Klopf Architecture, Arterra Landscape Architects, and Flegels Construction updated a classic Eichler open, indoor-outdoor home. Expanding on the original walls of glass and connection to nature that is common in mid-century modern homes. The completely openable walls allow the homeowners to truly open up the living space of the house, transforming it into an open air pavilion, extending the living area outdoors to the private side yards, and taking maximum advantage of indoor-outdoor living opportunities. Taking the concept of borrowed landscape from traditional Japanese architecture, the fountain, concrete bench wall, and natural landscaping bound the indoor-outdoor space. The Truly Open Eichler is a remodeled single-family house in Palo Alto. This 1,712 square foot, 3 bedroom, 2.5 bathroom is located in the heart of the Silicon Valley.
Klopf Architecture Project Team: John Klopf, AIA, Geoff Campen, and Angela Todorova
Landscape Architect: Arterra Landscape Architects
Structural Engineer: Brian Dotson Consulting Engineers
Contractor: Flegels Construction
Photography ©2014 Mariko Reed
Location: Palo Alto, CA
Year completed: 2014
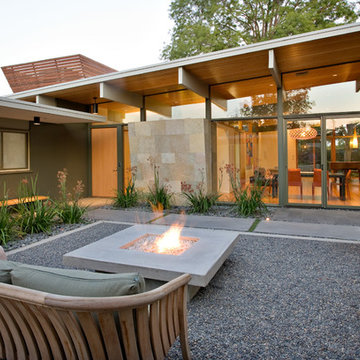
Reverse Shed Eichler
This project is part tear-down, part remodel. The original L-shaped plan allowed the living/ dining/ kitchen wing to be completely re-built while retaining the shell of the bedroom wing virtually intact. The rebuilt entertainment wing was enlarged 50% and covered with a low-slope reverse-shed roof sloping from eleven to thirteen feet. The shed roof floats on a continuous glass clerestory with eight foot transom. Cantilevered steel frames support wood roof beams with eaves of up to ten feet. An interior glass clerestory separates the kitchen and livingroom for sound control. A wall-to-wall skylight illuminates the north wall of the kitchen/family room. New additions at the back of the house add several “sliding” wall planes, where interior walls continue past full-height windows to the exterior, complimenting the typical Eichler indoor-outdoor ceiling and floor planes. The existing bedroom wing has been re-configured on the interior, changing three small bedrooms into two larger ones, and adding a guest suite in part of the original garage. A previous den addition provided the perfect spot for a large master ensuite bath and walk-in closet. Natural materials predominate, with fir ceilings, limestone veneer fireplace walls, anigre veneer cabinets, fir sliding windows and interior doors, bamboo floors, and concrete patios and walks. Landscape design by Bernard Trainor: www.bernardtrainor.com (see “Concrete Jungle” in April 2014 edition of Dwell magazine). Microsoft Media Center installation of the Year, 2008: www.cybermanor.com/ultimate_install.html (automated shades, radiant heating system, and lights, as well as security & sound).
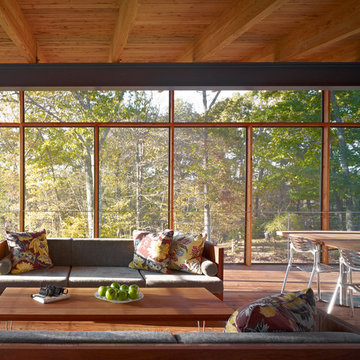
Photo:Peter Murdock
Inspiration for a large midcentury back screened veranda in New York with decking and a roof extension.
Inspiration for a large midcentury back screened veranda in New York with decking and a roof extension.
Midcentury Garden and Outdoor Space Ideas and Designs
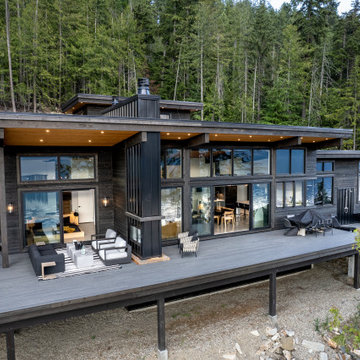
This custom design is reminiscent of our Clerestory Catalogue design. Check our website for for more information about this design and others!
Photo of a retro terrace in Vancouver.
Photo of a retro terrace in Vancouver.
1






