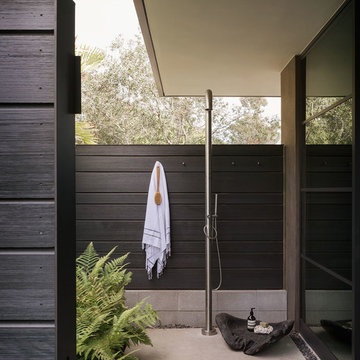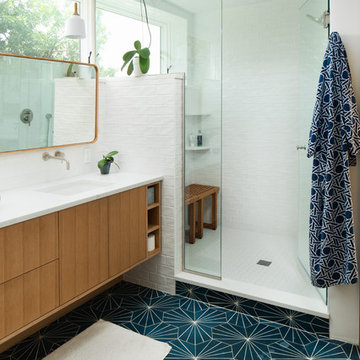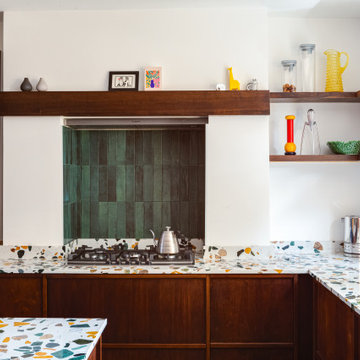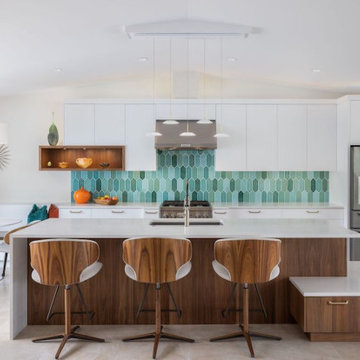Midcentury Home Design Photos

Mid-Century Modern Living Room- white brick fireplace, paneled ceiling, spotlights, blue accents, sliding glass door, wood floor
Inspiration for a medium sized retro open plan living room in Columbus with white walls, dark hardwood flooring, a brick fireplace surround, brown floors and a standard fireplace.
Inspiration for a medium sized retro open plan living room in Columbus with white walls, dark hardwood flooring, a brick fireplace surround, brown floors and a standard fireplace.
Find the right local pro for your project

View towards walk-in shower. This space used to be the original closet to the master bedroom.
Small midcentury ensuite bathroom in San Francisco with flat-panel cabinets, dark wood cabinets, a walk-in shower, a wall mounted toilet, white tiles, ceramic tiles, beige walls, ceramic flooring, a submerged sink, engineered stone worktops, black floors and a hinged door.
Small midcentury ensuite bathroom in San Francisco with flat-panel cabinets, dark wood cabinets, a walk-in shower, a wall mounted toilet, white tiles, ceramic tiles, beige walls, ceramic flooring, a submerged sink, engineered stone worktops, black floors and a hinged door.

Margot Hartford
Midcentury open plan kitchen in San Francisco with flat-panel cabinets, dark wood cabinets, white splashback, metro tiled splashback, stainless steel appliances, an island, grey floors and slate flooring.
Midcentury open plan kitchen in San Francisco with flat-panel cabinets, dark wood cabinets, white splashback, metro tiled splashback, stainless steel appliances, an island, grey floors and slate flooring.

Compact U-shaped kitchen in Hackney
Matt Lacquer doors in Ceramic Blue by Sanderson
Bespoke Handles and Box Shelves in American Black Walnut
40mm thick American Black Walnut worktops
Scallop tiles by Mosaic Del Sur
Copper Pendant by Nordlux
Photos by Polly Tootal

Mariko Reed
Inspiration for a medium sized and brown retro bungalow detached house in San Francisco with wood cladding and a flat roof.
Inspiration for a medium sized and brown retro bungalow detached house in San Francisco with wood cladding and a flat roof.

Design ideas for a medium sized midcentury l-shaped kitchen in New York with stainless steel appliances, porcelain flooring, shaker cabinets, blue cabinets, composite countertops, multi-coloured splashback, stone tiled splashback and an island.
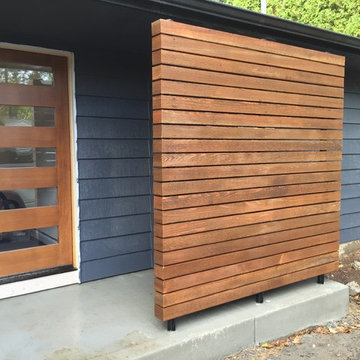
A privacy screen allows for transparency in the front door, allowing more light into the living area.
Photo taken during final touch up and landscaping.
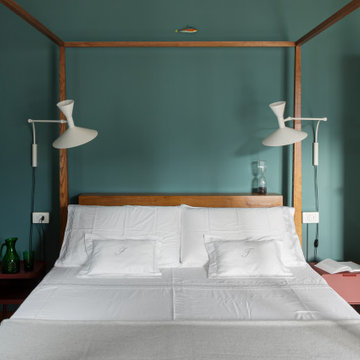
Camera padronale con letto disegnato dall'architetto a baldacchino in legno massello; Lampade lettura Nemo Marseille, Comodini in metallo rosso bordeaux. Arredi, comò e armadio, originali anni 50 con aggiunta di vetro retro-verniciato colore oro. Pareti in vede/blu colore del lago.
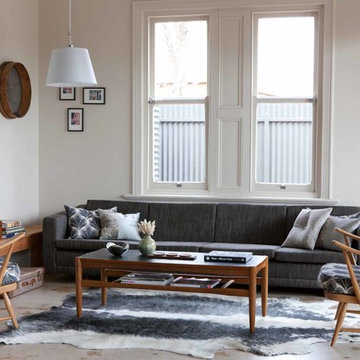
James Knowler
Photo of a medium sized midcentury formal open plan living room in Adelaide with beige walls.
Photo of a medium sized midcentury formal open plan living room in Adelaide with beige walls.

Design ideas for a medium sized midcentury half tiled bathroom in Los Angeles with a submerged sink, flat-panel cabinets, medium wood cabinets, a corner shower and concrete flooring.

Ashley Avila Photography
Midcentury house exterior in Grand Rapids with wood cladding and a pitched roof.
Midcentury house exterior in Grand Rapids with wood cladding and a pitched roof.

Tom Bonner Photography
Inspiration for a medium sized retro ensuite bathroom in Los Angeles with an alcove shower, pebble tile flooring, brown tiles, a freestanding bath, porcelain tiles and beige walls.
Inspiration for a medium sized retro ensuite bathroom in Los Angeles with an alcove shower, pebble tile flooring, brown tiles, a freestanding bath, porcelain tiles and beige walls.

Photo of a midcentury single-wall kitchen/diner in Kansas City with a submerged sink, flat-panel cabinets, medium wood cabinets, engineered stone countertops, multi-coloured splashback, granite splashback, integrated appliances, slate flooring, an island, black floors, white worktops and a vaulted ceiling.

This is an example of a small midcentury family bathroom in San Francisco with dark wood cabinets, a shower/bath combination, a one-piece toilet, white tiles, white walls, porcelain flooring, a submerged sink, marble worktops, grey floors, a hinged door, grey worktops, a single sink and a floating vanity unit.

warm white oak and blackened oak custom crafted kitchen with zellige tile and quartz countertops.
This is an example of a large retro open plan kitchen in New York with a submerged sink, flat-panel cabinets, medium wood cabinets, engineered stone countertops, beige splashback, ceramic splashback, black appliances, concrete flooring, an island, grey floors and grey worktops.
This is an example of a large retro open plan kitchen in New York with a submerged sink, flat-panel cabinets, medium wood cabinets, engineered stone countertops, beige splashback, ceramic splashback, black appliances, concrete flooring, an island, grey floors and grey worktops.
Midcentury Home Design Photos

Our Austin studio decided to go bold with this project by ensuring that each space had a unique identity in the Mid-Century Modern style bathroom, butler's pantry, and mudroom. We covered the bathroom walls and flooring with stylish beige and yellow tile that was cleverly installed to look like two different patterns. The mint cabinet and pink vanity reflect the mid-century color palette. The stylish knobs and fittings add an extra splash of fun to the bathroom.
The butler's pantry is located right behind the kitchen and serves multiple functions like storage, a study area, and a bar. We went with a moody blue color for the cabinets and included a raw wood open shelf to give depth and warmth to the space. We went with some gorgeous artistic tiles that create a bold, intriguing look in the space.
In the mudroom, we used siding materials to create a shiplap effect to create warmth and texture – a homage to the classic Mid-Century Modern design. We used the same blue from the butler's pantry to create a cohesive effect. The large mint cabinets add a lighter touch to the space.
---
Project designed by the Atomic Ranch featured modern designers at Breathe Design Studio. From their Austin design studio, they serve an eclectic and accomplished nationwide clientele including in Palm Springs, LA, and the San Francisco Bay Area.
For more about Breathe Design Studio, see here: https://www.breathedesignstudio.com/
To learn more about this project, see here:
https://www.breathedesignstudio.com/atomic-ranch
6




















