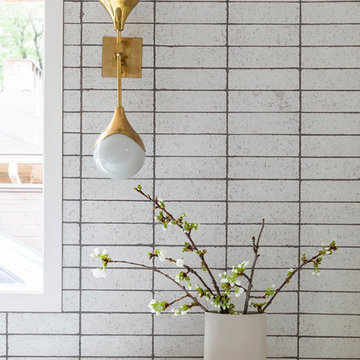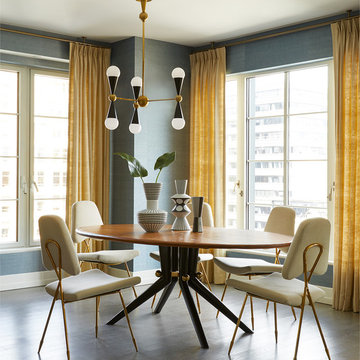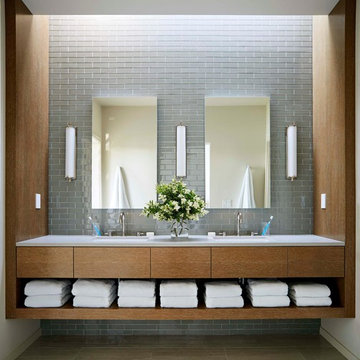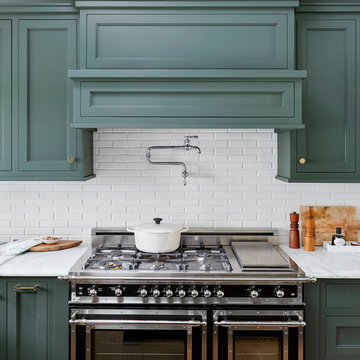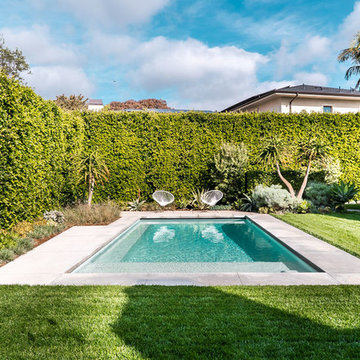Midcentury Home Design Photos

The Holloway blends the recent revival of mid-century aesthetics with the timelessness of a country farmhouse. Each façade features playfully arranged windows tucked under steeply pitched gables. Natural wood lapped siding emphasizes this homes more modern elements, while classic white board & batten covers the core of this house. A rustic stone water table wraps around the base and contours down into the rear view-out terrace.
Inside, a wide hallway connects the foyer to the den and living spaces through smooth case-less openings. Featuring a grey stone fireplace, tall windows, and vaulted wood ceiling, the living room bridges between the kitchen and den. The kitchen picks up some mid-century through the use of flat-faced upper and lower cabinets with chrome pulls. Richly toned wood chairs and table cap off the dining room, which is surrounded by windows on three sides. The grand staircase, to the left, is viewable from the outside through a set of giant casement windows on the upper landing. A spacious master suite is situated off of this upper landing. Featuring separate closets, a tiled bath with tub and shower, this suite has a perfect view out to the rear yard through the bedroom's rear windows. All the way upstairs, and to the right of the staircase, is four separate bedrooms. Downstairs, under the master suite, is a gymnasium. This gymnasium is connected to the outdoors through an overhead door and is perfect for athletic activities or storing a boat during cold months. The lower level also features a living room with a view out windows and a private guest suite.
Architect: Visbeen Architects
Photographer: Ashley Avila Photography
Builder: AVB Inc.
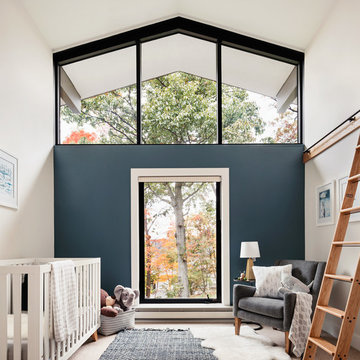
Photo of a large retro nursery for boys in New York with blue walls, carpet and beige floors.

Lane Dittoe Photographs
[FIXE] design house interors
Design ideas for a medium sized and white retro bungalow render detached house in Orange County with a hip roof and a shingle roof.
Design ideas for a medium sized and white retro bungalow render detached house in Orange County with a hip roof and a shingle roof.
Find the right local pro for your project

Photo of a retro dining room in Atlanta with white walls, medium hardwood flooring and brown floors.

Josh Partee
This is an example of a medium sized retro l-shaped kitchen in Portland with a submerged sink, flat-panel cabinets, engineered stone countertops, white splashback, ceramic splashback, stainless steel appliances, light hardwood flooring, an island, white worktops, white cabinets and beige floors.
This is an example of a medium sized retro l-shaped kitchen in Portland with a submerged sink, flat-panel cabinets, engineered stone countertops, white splashback, ceramic splashback, stainless steel appliances, light hardwood flooring, an island, white worktops, white cabinets and beige floors.

This is an example of a small midcentury ensuite half tiled bathroom in Cincinnati with flat-panel cabinets, dark wood cabinets, a built-in shower, a two-piece toilet, green tiles, glass tiles, grey walls, marble flooring, a submerged sink, white floors and a hinged door.
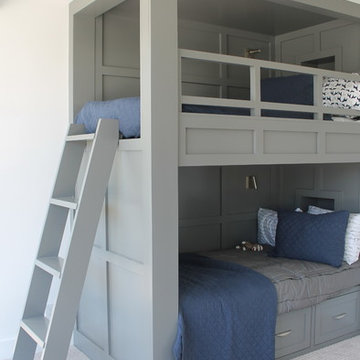
Retro children’s room for boys in Los Angeles with white walls, carpet and beige floors.

Scott Amundson
This is an example of a medium sized midcentury shower room bathroom in Minneapolis with flat-panel cabinets, medium wood cabinets, white tiles, white walls, porcelain flooring, a submerged sink, engineered stone worktops, grey floors and white worktops.
This is an example of a medium sized midcentury shower room bathroom in Minneapolis with flat-panel cabinets, medium wood cabinets, white tiles, white walls, porcelain flooring, a submerged sink, engineered stone worktops, grey floors and white worktops.
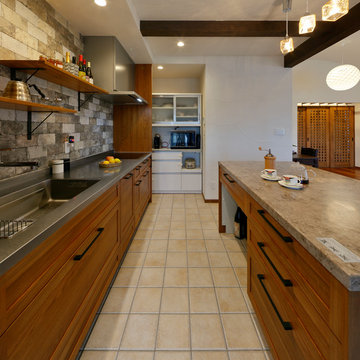
Inspiration for a midcentury kitchen in Other with a single-bowl sink, terracotta flooring and beige floors.

This bathroom is the perfect example of how warm woods won't darken your space! With white and blue accents, this master bath is both light and airy.
Scott Amundson Photography, LLC

Design ideas for a midcentury ensuite bathroom in San Francisco with a hinged door, flat-panel cabinets, light wood cabinets, a built-in bath, a corner shower, white tiles, metro tiles, purple walls, marble flooring, a submerged sink, white floors and white worktops.

Chad Mellon Photography and Lisa Mallory Interior Design, Family room addition
Inspiration for a medium sized retro formal open plan living room in Nashville with white walls, no fireplace, no tv and white floors.
Inspiration for a medium sized retro formal open plan living room in Nashville with white walls, no fireplace, no tv and white floors.

A long, slender bronze bar pull adds just the right amount of interest to the modern, pivoting alder door at the front entry of this mountaintop home.

Photo of a medium sized midcentury l-shaped kitchen/diner in Austin with a submerged sink, shaker cabinets, blue cabinets, white splashback, metro tiled splashback, stainless steel appliances, light hardwood flooring, an island, beige floors, white worktops and composite countertops.
Midcentury Home Design Photos

Dane Cronin
This is an example of a retro ensuite bathroom in Denver with flat-panel cabinets, light wood cabinets, an alcove shower, white tiles, metro tiles, white walls, a submerged sink, green floors, a hinged door and white worktops.
This is an example of a retro ensuite bathroom in Denver with flat-panel cabinets, light wood cabinets, an alcove shower, white tiles, metro tiles, white walls, a submerged sink, green floors, a hinged door and white worktops.
9




















