Floating Vanities Midcentury Home Design Photos

This bathroom is the perfect example of how warm woods won't darken your space! With white and blue accents, this master bath is both light and airy.
Scott Amundson Photography, LLC

Echo Wall
By Tech Lighting
SKU# 700TDECS
Vivid glass shade over white case glass inner cylinder suspended from a round base and highlighted with three satin nickel cylinder details. Provides ambient, up- and down-light.

Dane Cronin
This is an example of a retro ensuite bathroom in Denver with flat-panel cabinets, light wood cabinets, an alcove shower, white tiles, metro tiles, white walls, a submerged sink, green floors, a hinged door and white worktops.
This is an example of a retro ensuite bathroom in Denver with flat-panel cabinets, light wood cabinets, an alcove shower, white tiles, metro tiles, white walls, a submerged sink, green floors, a hinged door and white worktops.
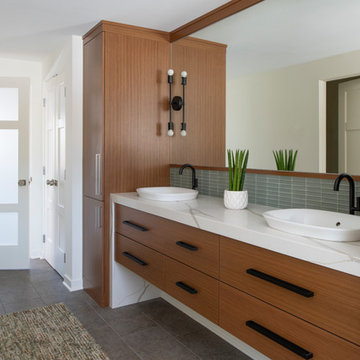
Scott Amundson
Photo of a medium sized retro ensuite bathroom in Minneapolis with flat-panel cabinets, medium wood cabinets, white tiles, white walls, porcelain flooring, a vessel sink, engineered stone worktops, grey floors, white worktops and glass tiles.
Photo of a medium sized retro ensuite bathroom in Minneapolis with flat-panel cabinets, medium wood cabinets, white tiles, white walls, porcelain flooring, a vessel sink, engineered stone worktops, grey floors, white worktops and glass tiles.

The architecture of this mid-century ranch in Portland’s West Hills oozes modernism’s core values. We wanted to focus on areas of the home that didn’t maximize the architectural beauty. The Client—a family of three, with Lucy the Great Dane, wanted to improve what was existing and update the kitchen and Jack and Jill Bathrooms, add some cool storage solutions and generally revamp the house.
We totally reimagined the entry to provide a “wow” moment for all to enjoy whilst entering the property. A giant pivot door was used to replace the dated solid wood door and side light.
We designed and built new open cabinetry in the kitchen allowing for more light in what was a dark spot. The kitchen got a makeover by reconfiguring the key elements and new concrete flooring, new stove, hood, bar, counter top, and a new lighting plan.
Our work on the Humphrey House was featured in Dwell Magazine.
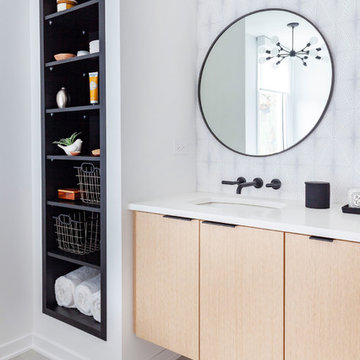
The master bath now has a walk-in shower, a tub and style to spare. There are so many elements of design in here, but they work together so well it doesn’t feel the least bit busy. Photography by LOMA Studios, lomastudios.com
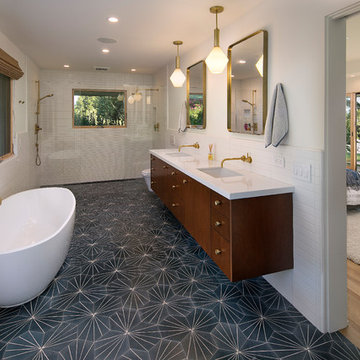
Photo of a midcentury ensuite bathroom in Santa Barbara with flat-panel cabinets, dark wood cabinets, a freestanding bath, a built-in shower, white tiles, white walls, a submerged sink, black floors, an open shower and white worktops.

Design ideas for an expansive midcentury ensuite bathroom in Portland with flat-panel cabinets, a freestanding bath, a double shower, white walls, porcelain flooring, a submerged sink, engineered stone worktops, grey floors, a hinged door and medium wood cabinets.
Lauren Colton
This is an example of a retro bathroom in Seattle with flat-panel cabinets, medium wood cabinets, an alcove shower, white tiles, ceramic tiles, white walls, ceramic flooring, an integrated sink, engineered stone worktops, an open shower and white floors.
This is an example of a retro bathroom in Seattle with flat-panel cabinets, medium wood cabinets, an alcove shower, white tiles, ceramic tiles, white walls, ceramic flooring, an integrated sink, engineered stone worktops, an open shower and white floors.
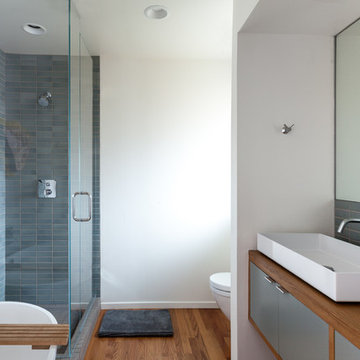
Kat Alves
This is an example of a midcentury bathroom in Sacramento with a corner shower, blue tiles and white walls.
This is an example of a midcentury bathroom in Sacramento with a corner shower, blue tiles and white walls.
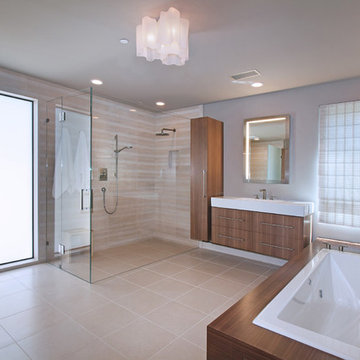
Architecture by Anders Lasater Architects. Interior Design and Landscape Design by Exotica Design Group. Photos by Jeri Koegel.
Inspiration for a retro ensuite bathroom in Orange County with flat-panel cabinets, medium wood cabinets, a built-in bath, a built-in shower, stone tiles, limestone flooring, beige tiles and grey walls.
Inspiration for a retro ensuite bathroom in Orange County with flat-panel cabinets, medium wood cabinets, a built-in bath, a built-in shower, stone tiles, limestone flooring, beige tiles and grey walls.
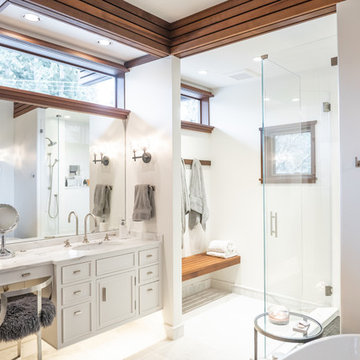
Midcentury ensuite bathroom in Seattle with recessed-panel cabinets, white cabinets, white walls, a submerged sink, white floors and white worktops.
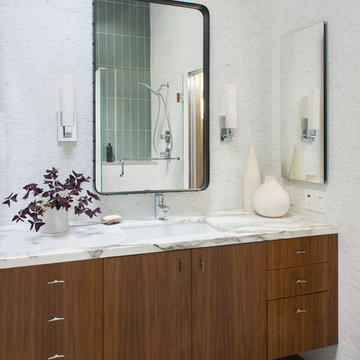
Ben Gebo Photography
Inspiration for a retro bathroom in Boston with flat-panel cabinets, brown cabinets, white tiles, mosaic tiles, a submerged sink and grey floors.
Inspiration for a retro bathroom in Boston with flat-panel cabinets, brown cabinets, white tiles, mosaic tiles, a submerged sink and grey floors.
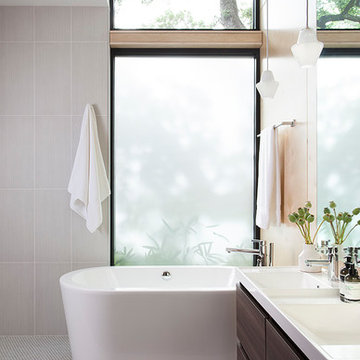
Photo: Ryann Ford Photography
Design ideas for a midcentury ensuite bathroom in Austin with flat-panel cabinets, dark wood cabinets, a freestanding bath, grey tiles, grey walls, an integrated sink, grey floors and white worktops.
Design ideas for a midcentury ensuite bathroom in Austin with flat-panel cabinets, dark wood cabinets, a freestanding bath, grey tiles, grey walls, an integrated sink, grey floors and white worktops.
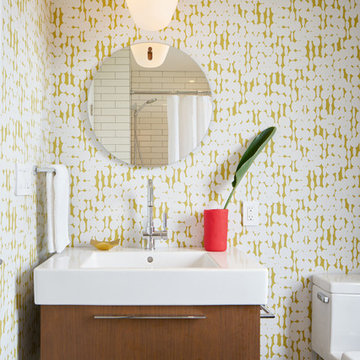
Photo © Bruce Damonte
Design ideas for a retro bathroom in San Francisco with flat-panel cabinets, dark wood cabinets, a one-piece toilet, multi-coloured walls and a console sink.
Design ideas for a retro bathroom in San Francisco with flat-panel cabinets, dark wood cabinets, a one-piece toilet, multi-coloured walls and a console sink.
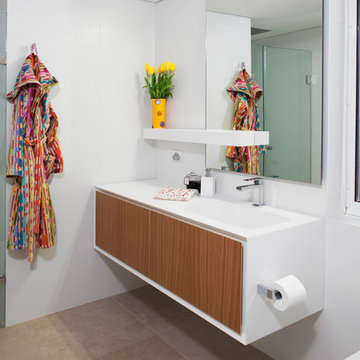
Silvertone Photography
Medium sized midcentury bathroom in Perth with a wall-mounted sink, white cabinets, engineered stone worktops, a one-piece toilet, ceramic tiles, white walls and travertine flooring.
Medium sized midcentury bathroom in Perth with a wall-mounted sink, white cabinets, engineered stone worktops, a one-piece toilet, ceramic tiles, white walls and travertine flooring.

Photography: Ryan Garvin
Photo of a retro cloakroom in Phoenix with medium wood cabinets, white tiles, beige tiles, brown tiles, glass tiles, white walls, quartz worktops, flat-panel cabinets, a submerged sink and white worktops.
Photo of a retro cloakroom in Phoenix with medium wood cabinets, white tiles, beige tiles, brown tiles, glass tiles, white walls, quartz worktops, flat-panel cabinets, a submerged sink and white worktops.
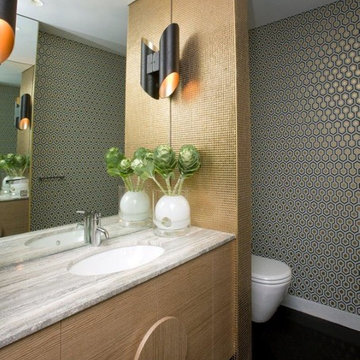
Architecture by Phillips Henningham. Interiors by Melissa Collison. Photo by Karl Beath.
Medium sized retro cloakroom in Sydney with a submerged sink, light wood cabinets and multi-coloured walls.
Medium sized retro cloakroom in Sydney with a submerged sink, light wood cabinets and multi-coloured walls.
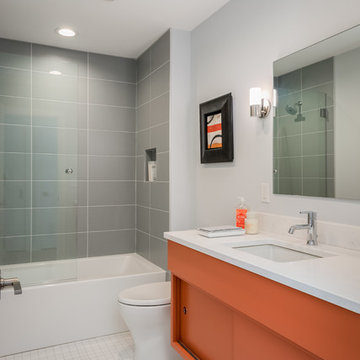
James Meyer Photography
Medium sized retro family bathroom in New York with flat-panel cabinets, orange cabinets, an alcove bath, a shower/bath combination, grey tiles, ceramic tiles, grey walls, ceramic flooring, a submerged sink, engineered stone worktops, white floors and white worktops.
Medium sized retro family bathroom in New York with flat-panel cabinets, orange cabinets, an alcove bath, a shower/bath combination, grey tiles, ceramic tiles, grey walls, ceramic flooring, a submerged sink, engineered stone worktops, white floors and white worktops.
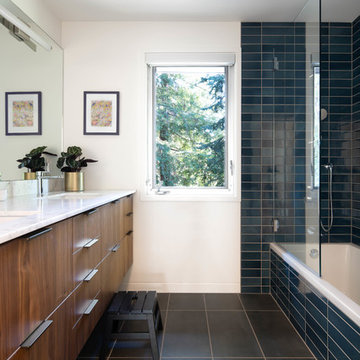
Photo of a retro bathroom in San Francisco with flat-panel cabinets, medium wood cabinets, a corner bath, a shower/bath combination, blue tiles, white walls, a submerged sink, black floors, an open shower and white worktops.
Floating Vanities Midcentury Home Design Photos
1



















